113 foton på oranget hus
Sortera efter:
Budget
Sortera efter:Populärt i dag
21 - 40 av 113 foton
Artikel 1 av 3
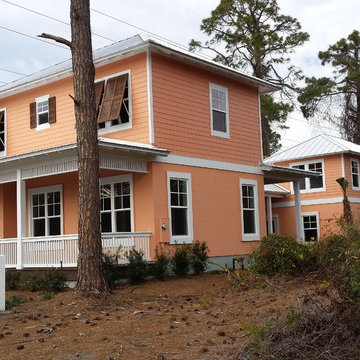
Built by Glenn Layton Homes
Inspiration för ett mellanstort maritimt oranget hus, med två våningar, blandad fasad och halvvalmat sadeltak
Inspiration för ett mellanstort maritimt oranget hus, med två våningar, blandad fasad och halvvalmat sadeltak

Front Entry
Inredning av ett klassiskt litet oranget hus, med allt i ett plan, sadeltak och tak i shingel
Inredning av ett klassiskt litet oranget hus, med allt i ett plan, sadeltak och tak i shingel
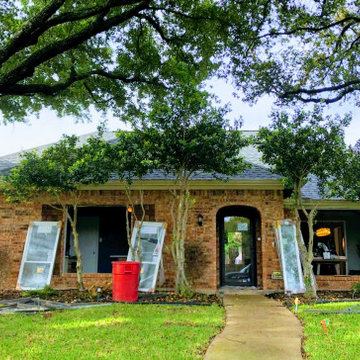
New windows getting isntalled!
Exempel på ett mellanstort klassiskt oranget hus, med allt i ett plan, tegel, sadeltak och tak i shingel
Exempel på ett mellanstort klassiskt oranget hus, med allt i ett plan, tegel, sadeltak och tak i shingel
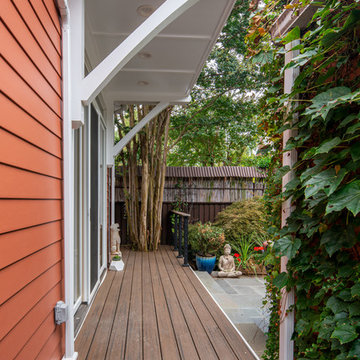
Bild på ett litet funkis oranget hus, med allt i ett plan, vinylfasad och tak i shingel
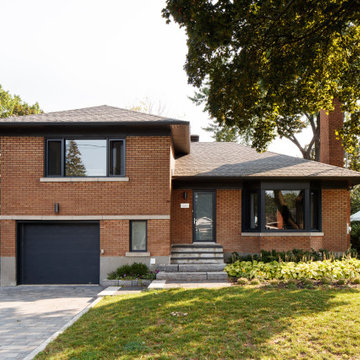
Idéer för små retro oranga hus, med två våningar, tegel, sadeltak och tak i shingel
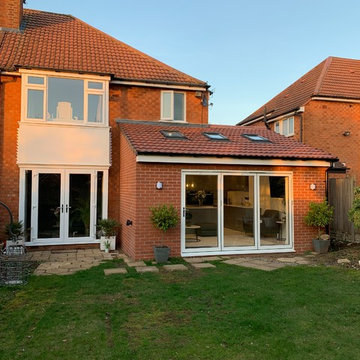
Bild på ett mellanstort funkis oranget flerfamiljshus, med två våningar, tegel, pulpettak och tak med takplattor
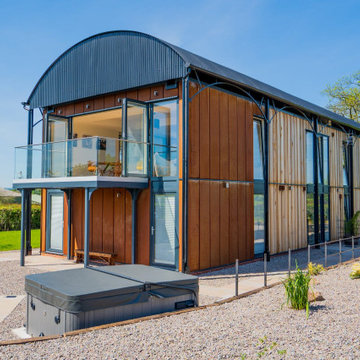
This projects takes a redundant Dutch barn and transforms it into a contemporary home.
The external spaces around the Dutch barn can be accessed directly from the bedrooms. The first floor living space as a balcony for access and to enjoy views of Herefordshire.
Architect Garry Thomas unlocked planning permission for this open countryside location to add substantial value to the farm. Project carried on whilst working at RRA. As RRA design director Garry having built up the company from a staff of 5 to 23 left in 2016 to launch Thomas Studio Architects. With Dutch barns now a speciality you can find out about how to convert a dutch barn at www.thomasstudio.co.uk
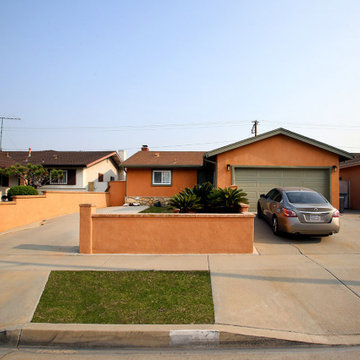
For this project we painted the exterior walls and wood trims of this craftsman home. Fog Coating, a coating that can be applied to a traditional stucco finish that will even out the color of the stucco was applied. For further questions or to schedule a free quote give us a call today. 562-218-3295
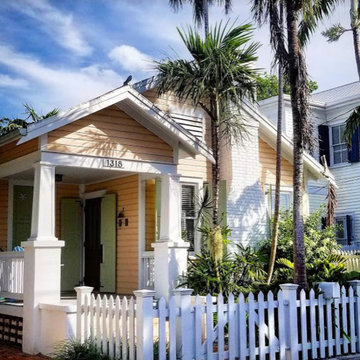
Key West Bungalow
Inspiration för mellanstora maritima oranga hus, med allt i ett plan
Inspiration för mellanstora maritima oranga hus, med allt i ett plan
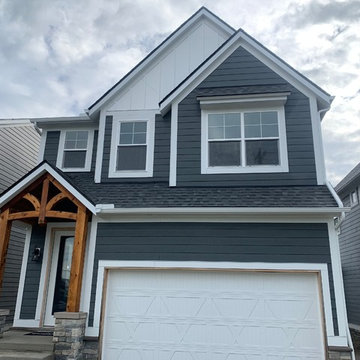
New Construction of 6 homes on Belleville Lake. All homes are sided with James Hardie Color Plus siding with aluminum facias and roof flashings
Idéer för att renovera ett mellanstort amerikanskt oranget hus, med tre eller fler plan, fiberplattor i betong, sadeltak och tak i shingel
Idéer för att renovera ett mellanstort amerikanskt oranget hus, med tre eller fler plan, fiberplattor i betong, sadeltak och tak i shingel
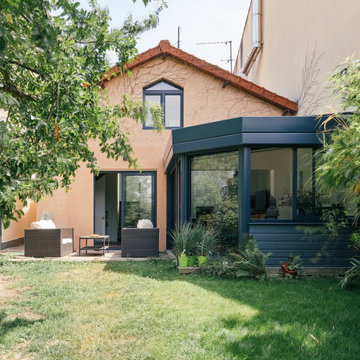
Inredning av ett modernt mellanstort oranget radhus, med tre eller fler plan, blandad fasad, sadeltak och tak i mixade material
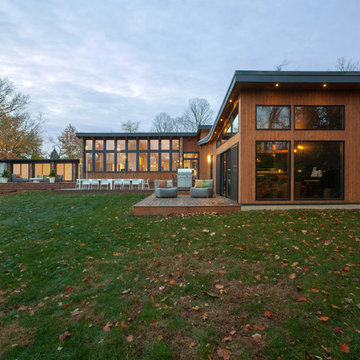
Rear Elevation Fall 2018 - Cigar Room - Midcentury Modern Addition - Brendonwood, Indianapolis - Architect: HAUS | Architecture For Modern Lifestyles - Construction Manager:
WERK | Building Modern - Photo: HAUS
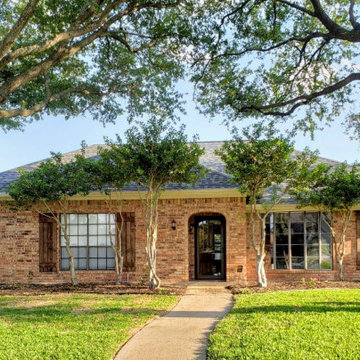
Before photo
Idéer för ett mellanstort klassiskt oranget hus, med allt i ett plan, tegel, sadeltak och tak i shingel
Idéer för ett mellanstort klassiskt oranget hus, med allt i ett plan, tegel, sadeltak och tak i shingel
Bild på ett mellanstort funkis oranget hus, med två våningar, tegel, sadeltak och tak med takplattor
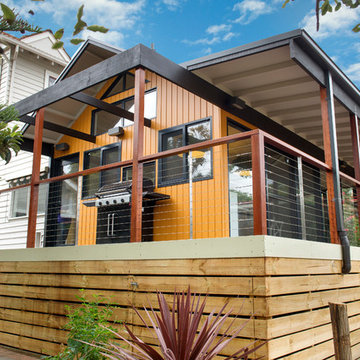
Bild på ett mellanstort funkis oranget hus, med två våningar, pulpettak och tak i metall
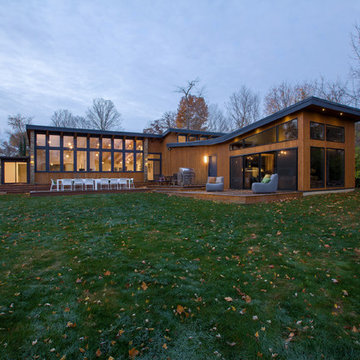
Back Elevation - Cigar Room - Midcentury Modern Addition - Brendonwood, Indianapolis - Architect: HAUS | Architecture For Modern Lifestyles - Construction Manager: WERK | Building Modern - Photo: HAUS
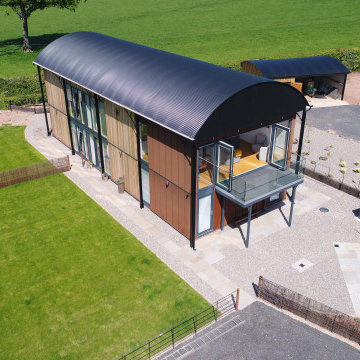
This projects takes a redundant Dutch barn and transforms it into a contemporary home.
The external spaces around the Dutch barn can be accessed directly from the bedrooms. The first floor living space as a balcony for access and to enjoy views of Herefordshire.
Architect Garry Thomas unlocked planning permission for this open countryside location to add substantial value to the farm. Project carried on whilst working at RRA. As RRA design director Garry having built up the company from a staff of 5 to 23 left in 2016 to launch Thomas Studio Architects. With Dutch barns now a speciality you can find out about how to convert a dutch barn at www.thomasstudio.co.uk
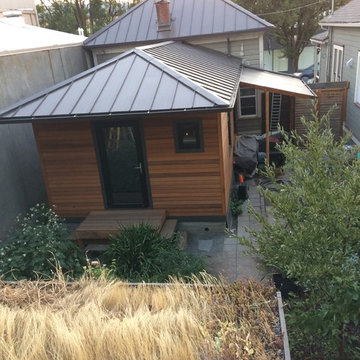
This is the actual finished rebuild. The metal roof merged the rooflines. The CVG cedar siding adds a warmth and beauty that solid paint can't achieve.
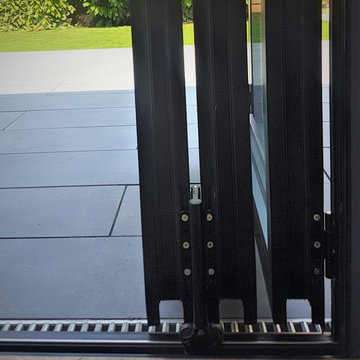
Inspiration för ett mellanstort funkis oranget hus, med allt i ett plan, tegel, platt tak och tak i mixade material
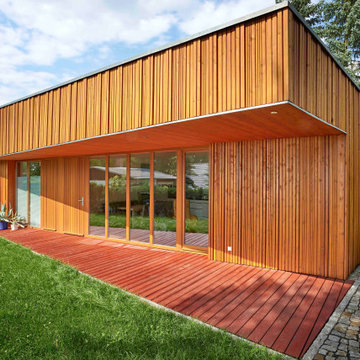
Inspiration för ett litet funkis oranget trähus, med allt i ett plan och platt tak
113 foton på oranget hus
2