2 203 foton på parallellkök, med spegel som stänkskydd
Sortera efter:
Budget
Sortera efter:Populärt i dag
121 - 140 av 2 203 foton
Artikel 1 av 3
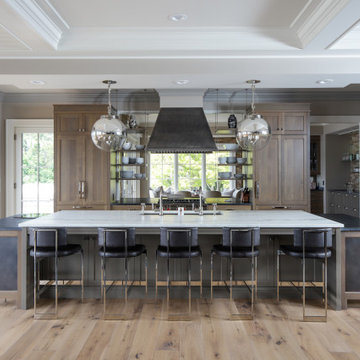
This beautiful lakefront New Jersey home is replete with exquisite design. The sprawling living area flaunts super comfortable seating that can accommodate large family gatherings while the stonework fireplace wall inspired the color palette. The game room is all about practical and functionality, while the master suite displays all things luxe. The fabrics and upholstery are from high-end showrooms like Christian Liaigre, Ralph Pucci, Holly Hunt, and Dennis Miller. Lastly, the gorgeous art around the house has been hand-selected for specific rooms and to suit specific moods.
Project completed by New York interior design firm Betty Wasserman Art & Interiors, which serves New York City, as well as across the tri-state area and in The Hamptons.
For more about Betty Wasserman, click here: https://www.bettywasserman.com/
To learn more about this project, click here:
https://www.bettywasserman.com/spaces/luxury-lakehouse-new-jersey/
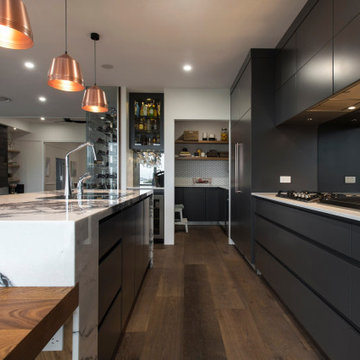
Modern inredning av ett parallellkök, med grå skåp, marmorbänkskiva, spegel som stänkskydd, en köksö och mellanmörkt trägolv
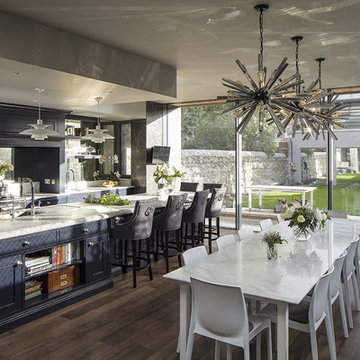
The project involved using Blanco Eclipse Quartzite marble for the kitchen in this modern style kitchen in South Dublin. The natural light mixed with the Blanco Eclipse add depth and drama to this fusion living space, whilst the underlying dark undertone found in cabinetry adds a unique feel. Material used: Blanco Eclipse Quartzite. Status: Completed in Winter 2017.
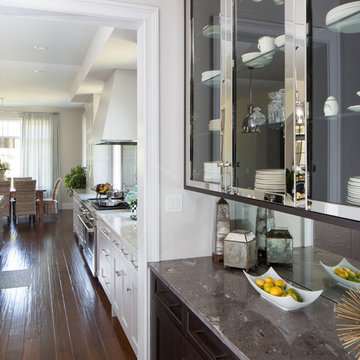
Gegg Design and Cabinetry
Inspiration för mellanstora klassiska kök, med skåp i shakerstil, skåp i mörkt trä, granitbänkskiva, spegel som stänkskydd och mellanmörkt trägolv
Inspiration för mellanstora klassiska kök, med skåp i shakerstil, skåp i mörkt trä, granitbänkskiva, spegel som stänkskydd och mellanmörkt trägolv

Exempel på ett klassiskt vit vitt parallellkök, med en undermonterad diskho, skåp i shakerstil, blå skåp, spegel som stänkskydd, svarta vitvaror, en halv köksö och grått golv
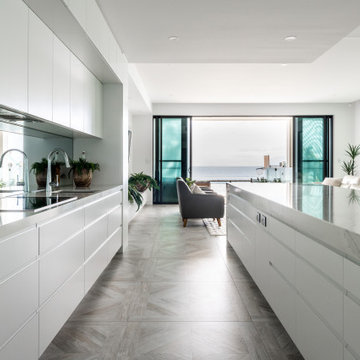
Open kitchen, dining, living
Maritim inredning av ett stort vit vitt kök, med en undermonterad diskho, släta luckor, vita skåp, bänkskiva i kvarts, spegel som stänkskydd, rostfria vitvaror, klinkergolv i porslin, en köksö och flerfärgat golv
Maritim inredning av ett stort vit vitt kök, med en undermonterad diskho, släta luckor, vita skåp, bänkskiva i kvarts, spegel som stänkskydd, rostfria vitvaror, klinkergolv i porslin, en köksö och flerfärgat golv

Built by: J Peterson Homes
Cabinetry: TruKitchens
Photography: Ashley Avila Photography
Idéer för stora funkis vitt kök, med släta luckor, skåp i mellenmörkt trä, bänkskiva i kvarts, spegel som stänkskydd, rostfria vitvaror, ljust trägolv, en köksö och vitt golv
Idéer för stora funkis vitt kök, med släta luckor, skåp i mellenmörkt trä, bänkskiva i kvarts, spegel som stänkskydd, rostfria vitvaror, ljust trägolv, en köksö och vitt golv
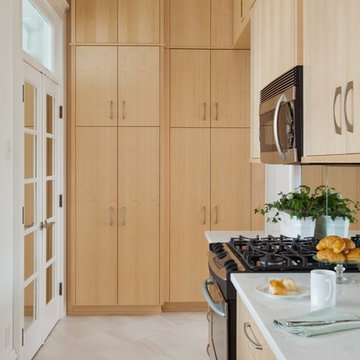
Gordon Gregory Photography
Modern inredning av ett avskilt, litet parallellkök, med en undermonterad diskho, släta luckor, skåp i ljust trä, bänkskiva i kvarts, rostfria vitvaror, klinkergolv i keramik och spegel som stänkskydd
Modern inredning av ett avskilt, litet parallellkök, med en undermonterad diskho, släta luckor, skåp i ljust trä, bänkskiva i kvarts, rostfria vitvaror, klinkergolv i keramik och spegel som stänkskydd
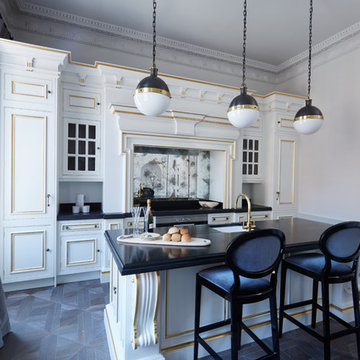
Inspiration för mellanstora klassiska svart parallellkök, med en undermonterad diskho, stänkskydd med metallisk yta, spegel som stänkskydd, en köksö, svart golv, luckor med infälld panel, vita skåp, integrerade vitvaror och mörkt trägolv

Photography by Jon Shireman
Bild på ett litet funkis kök, med en undermonterad diskho, släta luckor, vita skåp, marmorbänkskiva, stänkskydd med metallisk yta, spegel som stänkskydd, rostfria vitvaror, ljust trägolv, en halv köksö och beiget golv
Bild på ett litet funkis kök, med en undermonterad diskho, släta luckor, vita skåp, marmorbänkskiva, stänkskydd med metallisk yta, spegel som stänkskydd, rostfria vitvaror, ljust trägolv, en halv köksö och beiget golv
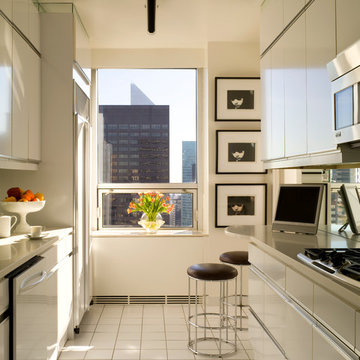
Exempel på ett litet modernt kök, med en undermonterad diskho, släta luckor, beige skåp, spegel som stänkskydd och rostfria vitvaror
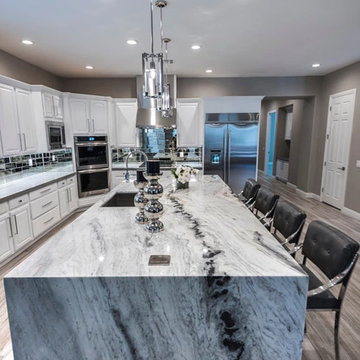
Huge island with large seating area, and a waterfall on both sides
Bild på ett stort vintage flerfärgad flerfärgat kök, med en undermonterad diskho, luckor med upphöjd panel, vita skåp, granitbänkskiva, spegel som stänkskydd, rostfria vitvaror, klinkergolv i keramik, en köksö och grått golv
Bild på ett stort vintage flerfärgad flerfärgat kök, med en undermonterad diskho, luckor med upphöjd panel, vita skåp, granitbänkskiva, spegel som stänkskydd, rostfria vitvaror, klinkergolv i keramik, en köksö och grått golv
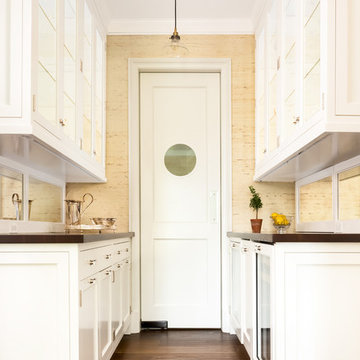
Custom Glencoe Home, pantry
Konstant Architecture
Photo Credits: Kathleen Virginia Photography
Bild på ett mellanstort vintage kök, med luckor med glaspanel, vita skåp, granitbänkskiva, stänkskydd med metallisk yta, spegel som stänkskydd, rostfria vitvaror och mörkt trägolv
Bild på ett mellanstort vintage kök, med luckor med glaspanel, vita skåp, granitbänkskiva, stänkskydd med metallisk yta, spegel som stänkskydd, rostfria vitvaror och mörkt trägolv
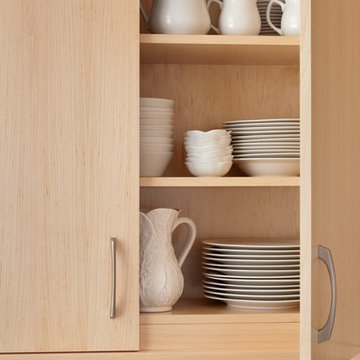
Gordon Gregory Photography
Idéer för ett avskilt, litet modernt parallellkök, med en undermonterad diskho, släta luckor, skåp i ljust trä, bänkskiva i kvarts, spegel som stänkskydd, rostfria vitvaror och klinkergolv i keramik
Idéer för ett avskilt, litet modernt parallellkök, med en undermonterad diskho, släta luckor, skåp i ljust trä, bänkskiva i kvarts, spegel som stänkskydd, rostfria vitvaror och klinkergolv i keramik

Luxurious storage pantry! In need of a more open space for entertaining we moved the kitchen, added a beautiful storage pantry, and transformed a laundry room.
Kitchen design San Antonio, Storage design San Antonio, Laundry Room design San Antonio, San Antonio kitchen designer, beautiful island lights, sparkle and glam kitchen, modern kitchen san antonio, barstools san antonio, white kitchen san antonio, white kitchen, round lights, polished nickel lighting, calacatta marble, calcutta marble, marble countertop, waterfall edge, waterfall marble edge, custom furniture, custom cabinets san antonio, marble island san antonio, kitchen ideas, kitchen inspiration, pantry storage idea, pantry storage inspiration, storage ideas, storage inspiration, pantry ideas,
Photo: Jennifer Siu-Rivera.
Contractor: Cross ConstructionSA.com,
Marble: Delta Granite, Plumbing: Ferguson Plumbing, Kitchen plan and design: BRADSHAW DESIGNS

Idéer för stora funkis vitt kök, med en dubbel diskho, släta luckor, vita skåp, bänkskiva i kvarts, stänkskydd med metallisk yta, spegel som stänkskydd, svarta vitvaror, mellanmörkt trägolv, en köksö och brunt golv
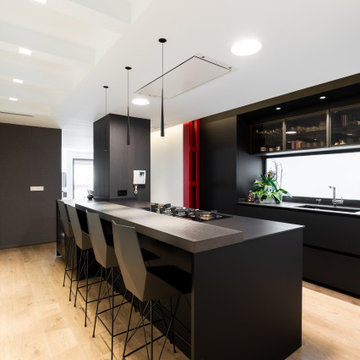
Arrital Valencia desarrolla un completo proyecto de interiorismo en la señorial zona de Cánovas. Esta vivienda se organiza en torno a la cocina, su espacio principal que actúa de enlace entre las diferentes estancias de la casa. Además de la inteligente distribución de los espacios, la arquitectura de la vivienda queda remarcada con el espectacular proyecto de iluminación, generando contrastes, sombras y diferentes sensaciones.
La cocina consta de tres zonas diferenciadas. La zona de aguas la componen muebles bajos acabado Fenix Nero Ingo y vitrinas en la parte superior con puerta en cristal fumé. La isla, también en Fenix, es la pieza central del espacio, sobre la que gira toda la circulación. Como elementos decorativos, tanto la barra de desayuno, como el revestimiento del pilar se configuran en madera natural acabado Ardesia, de Arrital. La zona de las columnas une la cocina con el pasillo, dividiéndose a su vez mediante una puerta corredera. Estas columnas en el sistema Ak_04 en Cristal Satinado Blanco, sirven tanto para albergar electrodomésticos y útiles de cocina como para almacenaje general y armario ropero. En esta zona se generan dos hornacinas con iluminación. Una de ellas como zona de desayuno y la otra como espacio de lectura.
El resto de la vivienda sigue la misma estética de contrastes, aportando además un toque muy personal con colores vivos como el azul petróleo y el rojo.
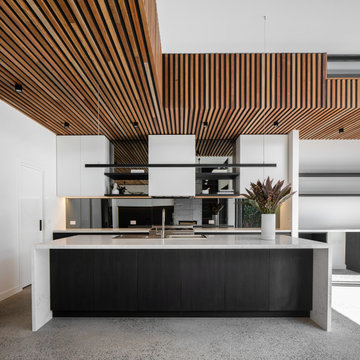
Exempel på ett stort modernt grå grått kök, med släta luckor, spegel som stänkskydd, rostfria vitvaror, betonggolv, en köksö, grått golv, en dubbel diskho, bänkskiva i koppar och grått stänkskydd
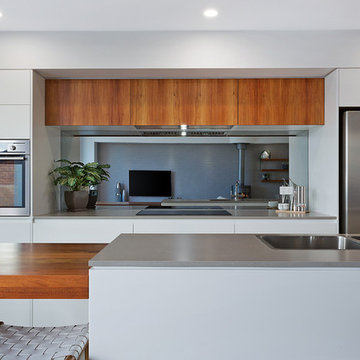
Kitchen
Idéer för ett mellanstort modernt kök, med en dubbel diskho, släta luckor, vita skåp, bänkskiva i koppar, stänkskydd med metallisk yta, spegel som stänkskydd, rostfria vitvaror, klinkergolv i keramik och en köksö
Idéer för ett mellanstort modernt kök, med en dubbel diskho, släta luckor, vita skåp, bänkskiva i koppar, stänkskydd med metallisk yta, spegel som stänkskydd, rostfria vitvaror, klinkergolv i keramik och en köksö
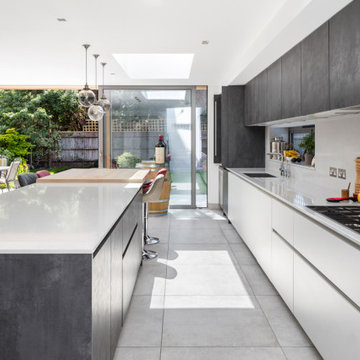
This semi-detached home in Teddington has been significantly remodelled on the ground floor to create a bright living space that opens on to the garden. We were appointed to provide a full architectural and interior design service.
Despite being a modern dwelling, the layout of the property was restrictive and tired, with the kitchen particularly feeling cramped and dark. The first step was to address these issues and achieve planning permission for a full-width rear extension. Extending the original kitchen and dining area was central to the brief, creating an ambitiously large family and entertainment space that takes full advantage of the south-facing garden.
Creating a deep space presented several challenges. We worked closely with Blue Engineering to resolve the unusual structural plan of the house to provide the open layout. Large glazed openings, including a grand trapezoid skylight, were complimented by light finishes to spread sunlight throughout the living space at all times of the year. The bespoke sliding doors and windows allow the living area to flow onto the outdoor terrace. The timber cladding contributes to the warmth of the terrace, which is lovely for entertaining into the evening.
Internally, we opened up the front living room by removing a central fireplace that sub-divided the room, producing a more coherent, intimate family space. We designed a bright, contemporary palette that is complemented by accents of bold colour and natural materials, such as with our bespoke joinery designs for the front living room. The LEICHT kitchen and large porcelain floor tiles solidify the fresh, contemporary feel of the design. High-spec audio-visual services were integrated throughout to accommodate the needs of the family in the future. The first and second floors were redecorated throughout, including a new accessible bathroom.
This project is a great example of close collaboration between the whole design and construction team to maximise the potential of a home for its occupants and their modern needs.
2 203 foton på parallellkök, med spegel som stänkskydd
7