2 203 foton på parallellkök, med spegel som stänkskydd
Sortera efter:
Budget
Sortera efter:Populärt i dag
81 - 100 av 2 203 foton
Artikel 1 av 3
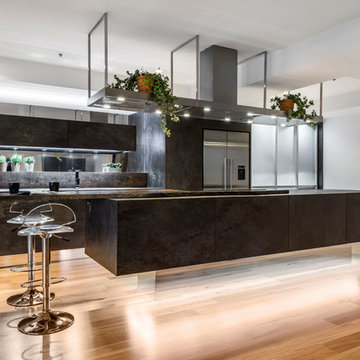
This sky home with stunning views over Brisbane's CBD, the river and Kangaroo Point Cliffs captures the maturity now
found in inner city living in Brisbane. Originally from Melbourne and with his experience gain from extensive business
travel abroad, the owner of the apartment decided to transform his home to match the cosmopolitan lifestyle he has
enjoyed whilst living in these locations.
The original layout of the kitchen was typical for apartments built over 20 years ago. The space was restricted by a
collection of small rooms, two dining areas plus kitchen that did not take advantage of the views or the need for a strong
connection between living areas and the outdoors.
The new design has managed to still give definition to activities performed in the kitchen, dining and living but through
minimal detail the kitchen does not dominate the space which can often happen in an open plan.
A typical galley kitchen design was selected as it best catered for how the space relates to the rest of the apartment and
adjoining living space. An effortless workflow is created from the start point of the pantry, housing food stores as well as
small appliances, and refrigerator. These are within easy reach of the preparation zones and cooking on the island. Then
delivery to the dining area is seamless.
There are a number of key features used in the design to create the feeling of spaces whilst maximising functionality. The
mirrored kickboards reflect light (aided by the use of LED strip lighting to the underside of the cabinets) creating the illusion
that the cabinets are floating thus reducing the footprint in the design.
The simple design philosophy is continued with the use of Laminam, 3mm porcelain sheets to the vertical and horizontal
surfaces. This material is then mitred on the edges of all drawers and doors extenuate the seamless, minimalist, cube look.
A cantilevered bespoke silky oak timber benchtop placed on the island creates a small breakfast/coffee area whilst
increasing bench space and creating the illusion of more space. The stain and other features of this unique piece of timber
compliments the tones found in the porcelain skin of the kitchen.
The half wall built behind the sinks hides the entry point of the services into the apartment. This has been clad in a
complimentary laminate for the timber benchtop . Mirror splashbacks help reflect more light into the space. The cabinets
above the cleaning zone also appear floating due to the mirrored surface behind and the placement of LED strip lighting
used to highlight the perimeter.
A fully imported FALMAC Stainless Rangehood and flyer over compliments the plasterboard bulkhead that houses the air
conditioning whilst providing task lighting to the island.
Lighting has been used throughout the space to highlight and frame the design elements whist creating illumination for all
tasks completed in the kitchen.
Achieving "fluid motion" has been a major influence in the choice of hardware used in the design. Blum servo drive
electronic drawer opening systems have been used to counter act any issues that may be encounter by the added weight
of the porcelain used on the drawer fronts. These are then married with Blum Intivo soft close drawer systems.
The devil is in the detail with a design and space that is so low profile yet complicated in it's simplicity.
Steve Ryan - Rix Ryan Photography
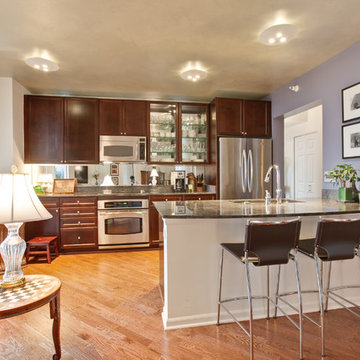
Idéer för ett litet modernt kök, med en undermonterad diskho, skåp i shakerstil, skåp i mörkt trä, granitbänkskiva, spegel som stänkskydd, rostfria vitvaror, ljust trägolv och en köksö
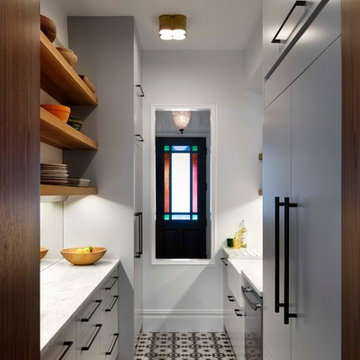
Bild på ett litet vintage parallellkök, med en rustik diskho, släta luckor, skåp i mörkt trä, marmorbänkskiva, spegel som stänkskydd, integrerade vitvaror och klinkergolv i keramik
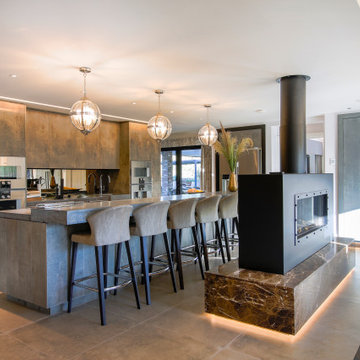
Idéer för att renovera ett stort funkis grå grått parallellkök, med en nedsänkt diskho, släta luckor, bänkskiva i betong, grått stänkskydd, klinkergolv i keramik, en köksö, bruna skåp, spegel som stänkskydd och grått golv
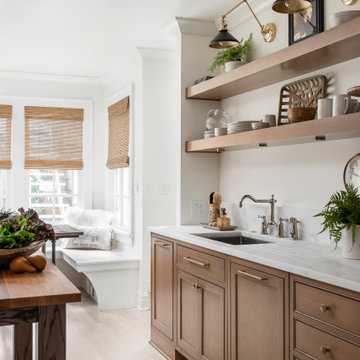
This small kitchen space needed to have every inch function well for this young family. By adding the banquette seating we were able to get the table out of the walkway and allow for easier flow between the rooms. Wall cabinets to the counter on either side of the custom plaster hood gave room for food storage as well as the microwave to get tucked away. The clean lines of the slab drawer fronts and beaded inset make the space feel visually larger.
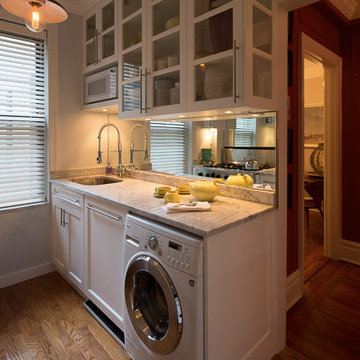
Design by Virginia Bishop Interiors. Photography by Angus Oborn.
Inredning av ett modernt avskilt, litet parallellkök, med en undermonterad diskho, skåp i shakerstil, vita skåp, marmorbänkskiva, spegel som stänkskydd, vita vitvaror och mellanmörkt trägolv
Inredning av ett modernt avskilt, litet parallellkök, med en undermonterad diskho, skåp i shakerstil, vita skåp, marmorbänkskiva, spegel som stänkskydd, vita vitvaror och mellanmörkt trägolv
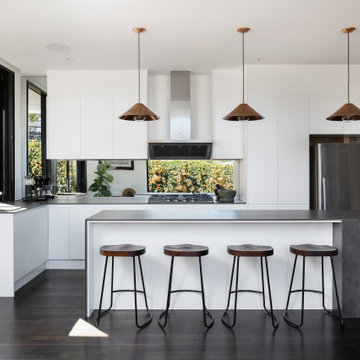
Idéer för funkis grått kök, med en nedsänkt diskho, vita skåp, bänkskiva i koppar, spegel som stänkskydd, rostfria vitvaror, målat trägolv, en köksö och svart golv
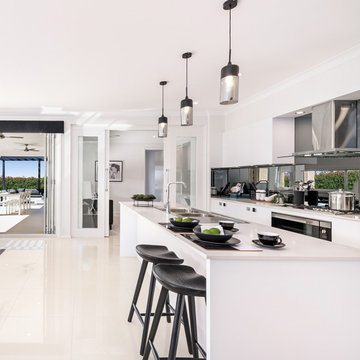
The Havana Executive, part of our NextGen Collection, is an all-round family favourite. Smartly designed, the Havana Executive has all members of the family in mind, cleverly providing multiple living spaces to be enjoyed.
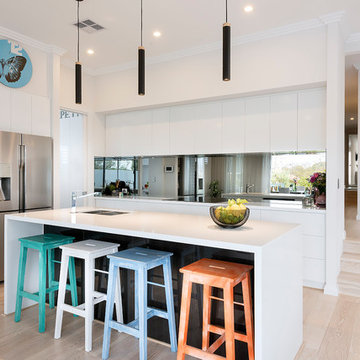
Modern inredning av ett kök, med släta luckor, vita skåp, spegel som stänkskydd, rostfria vitvaror, ljust trägolv, en köksö och beiget golv
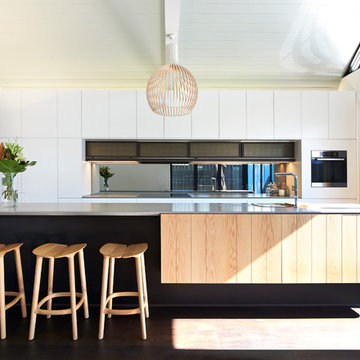
Stone Italiana benchtop and American oak cupboard facing a recessed dark stained jarrah provide a floating effect to the kitchen island. A mirror splashback under the perforated brass woven mesh doors above, adds depth to the kitchen.
© Edward Birch
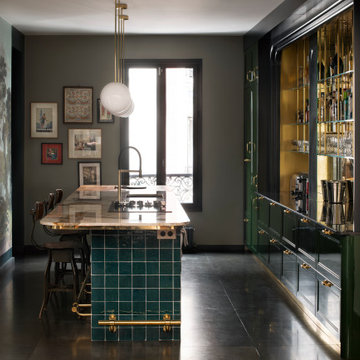
Bild på ett stort 50 tals flerfärgad flerfärgat kök, med en undermonterad diskho, gröna skåp, bänkskiva i kvartsit, spegel som stänkskydd, klinkergolv i keramik, en köksö och svart golv
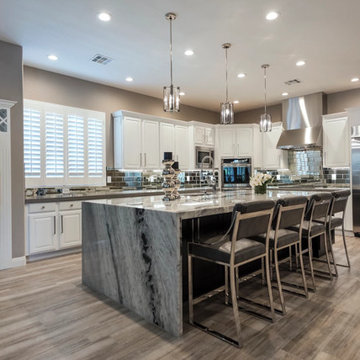
Huge island with large seating area, and a waterfall on both sides
Idéer för att renovera ett stort vintage flerfärgad flerfärgat kök, med en undermonterad diskho, luckor med upphöjd panel, vita skåp, granitbänkskiva, spegel som stänkskydd, rostfria vitvaror, klinkergolv i keramik, en köksö och grått golv
Idéer för att renovera ett stort vintage flerfärgad flerfärgat kök, med en undermonterad diskho, luckor med upphöjd panel, vita skåp, granitbänkskiva, spegel som stänkskydd, rostfria vitvaror, klinkergolv i keramik, en köksö och grått golv
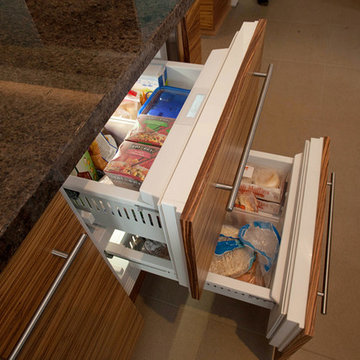
Sequence matched zebrawood with turquoise glass uppers. Many specialty pull-outs including refrigerator drawer storage at island
Inspiration för ett mellanstort funkis kök, med en undermonterad diskho, släta luckor, skåp i mellenmörkt trä, granitbänkskiva, stänkskydd med metallisk yta, spegel som stänkskydd, rostfria vitvaror, klinkergolv i keramik, en köksö och beiget golv
Inspiration för ett mellanstort funkis kök, med en undermonterad diskho, släta luckor, skåp i mellenmörkt trä, granitbänkskiva, stänkskydd med metallisk yta, spegel som stänkskydd, rostfria vitvaror, klinkergolv i keramik, en köksö och beiget golv
Eric Roth Photography
Amy McFadden Interior Design
Marcia Smith - Styling
Modern inredning av ett litet kök, med en undermonterad diskho, släta luckor, grå skåp, granitbänkskiva, stänkskydd med metallisk yta, spegel som stänkskydd, rostfria vitvaror, ljust trägolv och en köksö
Modern inredning av ett litet kök, med en undermonterad diskho, släta luckor, grå skåp, granitbänkskiva, stänkskydd med metallisk yta, spegel som stänkskydd, rostfria vitvaror, ljust trägolv och en köksö
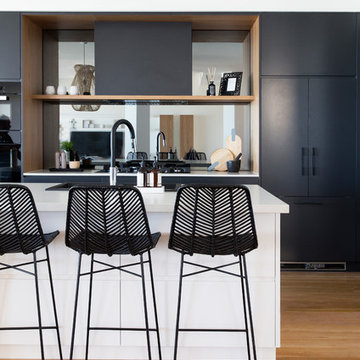
Interior Design by Donna Guyler Design
Inspiration för stora moderna kök, med en nedsänkt diskho, släta luckor, skåp i ljust trä, bänkskiva i kvarts, spegel som stänkskydd, svarta vitvaror, ljust trägolv, en köksö och brunt golv
Inspiration för stora moderna kök, med en nedsänkt diskho, släta luckor, skåp i ljust trä, bänkskiva i kvarts, spegel som stänkskydd, svarta vitvaror, ljust trägolv, en köksö och brunt golv
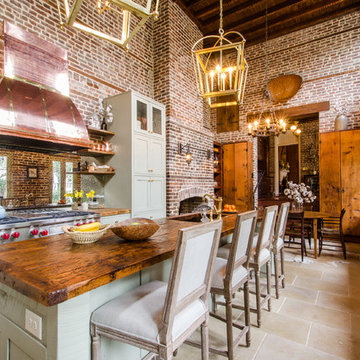
Idéer för att renovera ett stort lantligt kök, med en undermonterad diskho, stänkskydd med metallisk yta, spegel som stänkskydd, rostfria vitvaror och en köksö
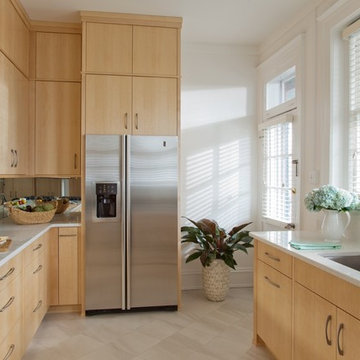
Gordon Gregory Photography
Bild på ett avskilt, litet funkis parallellkök, med en undermonterad diskho, släta luckor, skåp i ljust trä, bänkskiva i kvarts, spegel som stänkskydd, rostfria vitvaror och klinkergolv i keramik
Bild på ett avskilt, litet funkis parallellkök, med en undermonterad diskho, släta luckor, skåp i ljust trä, bänkskiva i kvarts, spegel som stänkskydd, rostfria vitvaror och klinkergolv i keramik
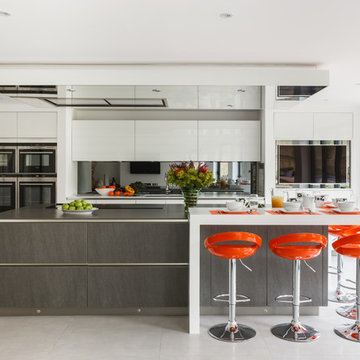
The new kitchen area sits at the rear of the house within an open-plan kitchen, living and dining space. The island has become the new gravitational point when family visit or when the couple are entertaining.
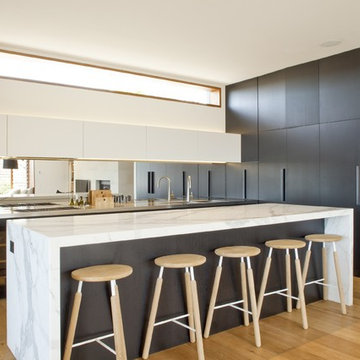
Simon Wood
Inredning av ett modernt stort parallellkök, med släta luckor, skåp i mörkt trä, marmorbänkskiva, spegel som stänkskydd, ljust trägolv och en köksö
Inredning av ett modernt stort parallellkök, med släta luckor, skåp i mörkt trä, marmorbänkskiva, spegel som stänkskydd, ljust trägolv och en köksö

Idéer för mellanstora eklektiska beige kök, med en undermonterad diskho, släta luckor, skåp i mörkt trä, bänkskiva i kvarts, stänkskydd med metallisk yta, spegel som stänkskydd, integrerade vitvaror, mellanmörkt trägolv, en köksö och brunt golv
2 203 foton på parallellkök, med spegel som stänkskydd
5