2 203 foton på parallellkök, med spegel som stänkskydd
Sortera efter:
Budget
Sortera efter:Populärt i dag
161 - 180 av 2 203 foton
Artikel 1 av 3
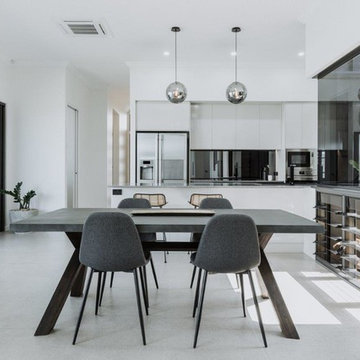
The open plan living, dining and kitchen space is kept light and airy thanks to an impressive opening looking into an internal atrium. The soft grey kitchen is highlighted with the stunnibg grey stone, and given a luxury feel with the use of a smoked glass splashback. The concrete dining table gives the space a slightly industrial touch.
Photography by Matthew Gianoulis.
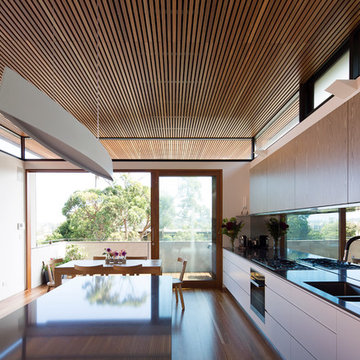
Simon Whitbread Photography
Inspiration för ett mellanstort funkis kök, med en undermonterad diskho, skåp i mellenmörkt trä, bänkskiva i kvarts, spegel som stänkskydd, svarta vitvaror, mellanmörkt trägolv och en köksö
Inspiration för ett mellanstort funkis kök, med en undermonterad diskho, skåp i mellenmörkt trä, bänkskiva i kvarts, spegel som stänkskydd, svarta vitvaror, mellanmörkt trägolv och en köksö
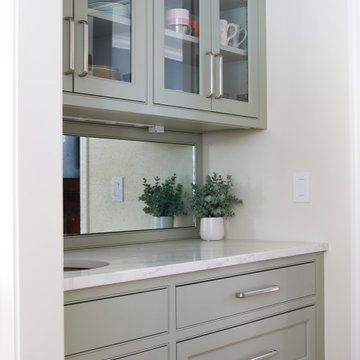
Karen Berkemeyer redesigned the heart of this beautiful Ridgefield home to have a better flow in and out of the kitchen, which was previously obstructed by a large peninsula blocking access to the side patio. Working around the two columns in the island was a challenge; Karen tackled this with a Corian concrete material which allowed for the countertop to seamlessly wrap around each column. The island also contained a raised wood-stained section for seating. In order to create a more functional cooking space, the range top and double ovens were moved closer together and counter space was added on both sides. The star of this kitchen is the stunning scallop mosaic backsplash in a glimmering 1/8″ thick rivershell, reflecting back natural light from the above skylights. The kitchen was designed with Pioneer beaded inset custom cabinetry in pearl white.

Nestled in the white sands of Lido Beach, overlooking a 100-acre preserve of Florida habitat, this Colonial West Indies home celebrates the natural beauty that Sarasota is known for. Inspired by the sugar plantation estates on the island of Barbados, “Orchid Beach” radiates a barefoot elegance. The kitchen is an effortless extension of this style. A natural light filled kitchen extends into the expansive family room, dining room, and foyer all with high coffered ceilings for a grand entertainment space.
The front kitchen (see other photos) features a gorgeous custom Downsview wood and stainless-steel hood, quartz countertops and backsplash, spacious curved farmhouse sink, custom walnut cabinetry, 4-person island topped with statement glass pendants.
The kitchen expands into an elegant breakfast dinette adorned with a glass chandelier and floor to ceiling windows with view of bayou and terraced pool area. The intricately detailed dome ceiling and surrounding trims compliments the ornate window trims. See other photos.
Behind the main kitchen lies a discrete butler’s kitchen which this photo depicts, concealing a coffee bar with antique mirror backsplash, appliance garage, wet bar, pantry storage, multiple ovens, and a sitting area to enjoy a cup of coffee keeping many of the meal prep inner workings tastefully concealed.
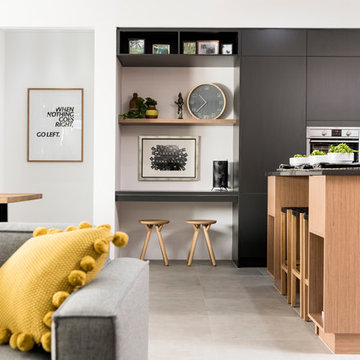
D-Max Photography
Modern inredning av ett mellanstort grå grått kök, med en undermonterad diskho, släta luckor, svarta skåp, bänkskiva i koppar, stänkskydd med metallisk yta, spegel som stänkskydd, rostfria vitvaror, klinkergolv i keramik, en köksö och grått golv
Modern inredning av ett mellanstort grå grått kök, med en undermonterad diskho, släta luckor, svarta skåp, bänkskiva i koppar, stänkskydd med metallisk yta, spegel som stänkskydd, rostfria vitvaror, klinkergolv i keramik, en köksö och grått golv
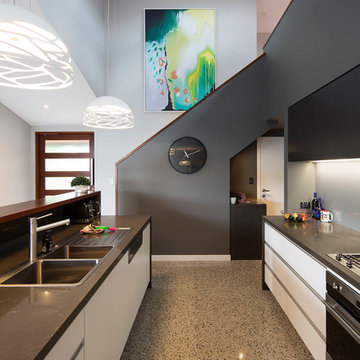
Carole Margand
Inredning av ett modernt mellanstort brun brunt kök, med en nedsänkt diskho, släta luckor, vita skåp, bänkskiva i kvarts, stänkskydd med metallisk yta, spegel som stänkskydd, svarta vitvaror, betonggolv, en köksö och grått golv
Inredning av ett modernt mellanstort brun brunt kök, med en nedsänkt diskho, släta luckor, vita skåp, bänkskiva i kvarts, stänkskydd med metallisk yta, spegel som stänkskydd, svarta vitvaror, betonggolv, en köksö och grått golv
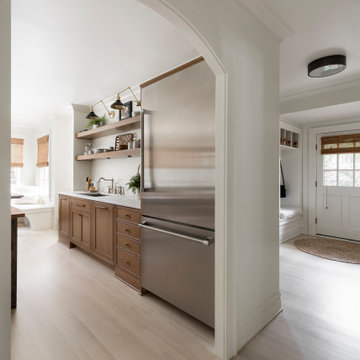
This small kitchen space needed to have every inch function well for this young family. By adding the banquette seating we were able to get the table out of the walkway and allow for easier flow between the rooms. Wall cabinets to the counter on either side of the custom plaster hood gave room for food storage as well as the microwave to get tucked away. The clean lines of the slab drawer fronts and beaded inset make the space feel visually larger.
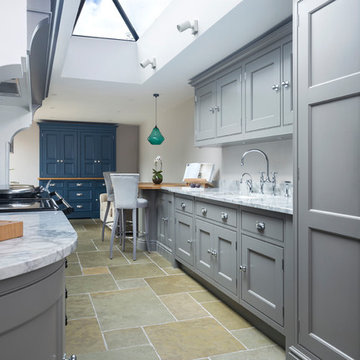
An extension provides the beautiful galley kitchen in this 4 bedroom house with feature glazed domed ceiling which floods the room with natural light. Full height cabinetry maximises storage whilst beautiful curved features enliven the design. 5 Oven AGA Total Control with antique mirror splashback. Freestanding dresser with bi-fold doors and integrated drinks fridge
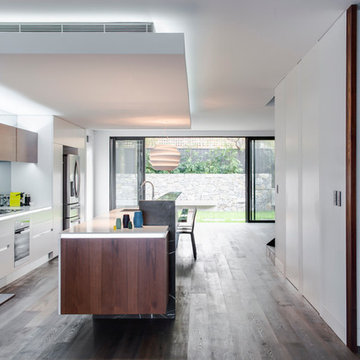
This house was designed for sale, so it had to tick many boxes, the spaces where narrow and long so connection was important in the overall design process. .
The kitchen is no different. Connection of materials was important - Timber Veneer, 2pac Polyurethane in two colours, Pietra Grey Marble, Tinted mirror & Corian benchtops work wonderfully together to create a sophisticated palette of materials & texture.
Interior Design by MInosa Photography by Nicole England
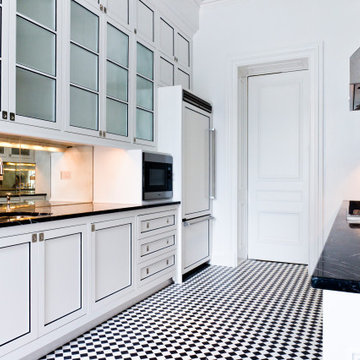
Black and white modern kitchen Manhattan, NYC
A modern kitchen design in white that reflects the light coming into the interior, gets highlighted with black details in the doors to follow the floor color scheme.
For more projects visit our website wlkitchenandhome.com
.
.
.
#whitekitchen #apartmentkitchen #modernkitchen #interiorarchitecture #kitchenbuilder #woodworker #luxuryapartment #manhattanapartment #manhattankitchens #nycinteriordesigner #nycfurniture #luxuryfurniture #italiandesign #cabinetry #dreamkitchen #smallkitchen #homeremodelling #whitemodernkitchen #moderndesigner #njcontractor #nycontractor #jerseyhomes #whitekitchens #kitchenstorage #hoteldesign #newjerseycontractor #newyorkcontractor #kitchenideas #remodelingcontractor #whitedesign
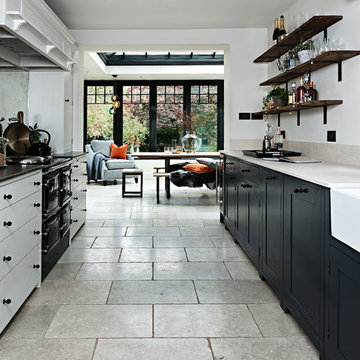
Foto på ett litet minimalistiskt kök, med skåp i shakerstil, spegel som stänkskydd, en rustik diskho och grått golv
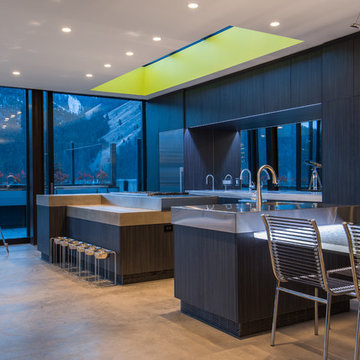
Tory Taglio Photo
Idéer för funkis kök, med en undermonterad diskho, släta luckor, svarta skåp, bänkskiva i betong, spegel som stänkskydd, rostfria vitvaror, betonggolv och flera köksöar
Idéer för funkis kök, med en undermonterad diskho, släta luckor, svarta skåp, bänkskiva i betong, spegel som stänkskydd, rostfria vitvaror, betonggolv och flera köksöar
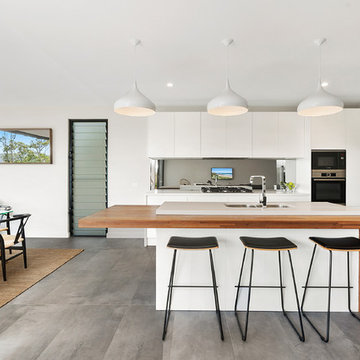
Inspiration för ett stort funkis vit vitt parallellkök, med vita skåp, träbänkskiva, en köksö, grått golv, en nedsänkt diskho, luckor med infälld panel, grått stänkskydd, spegel som stänkskydd, rostfria vitvaror och ljust trägolv
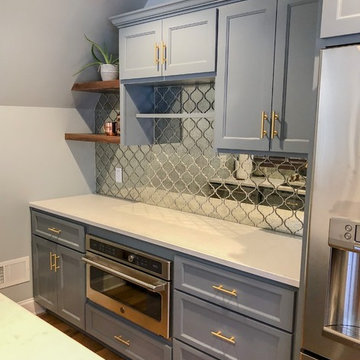
Style for miles in this over the garage space. Used for entertaining and guests, every area of this space well thought out for optimal use and design. With an almost full kitchen and 3/4 bath, one could feel right at home in this bonus space. Built-ins housing a pull out bed, walnut wood bar, and antique mirror backsplash are just a few of the standout features.
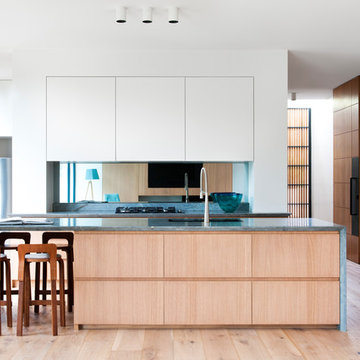
Idéer för att renovera ett funkis parallellkök, med släta luckor, skåp i mellenmörkt trä, spegel som stänkskydd, mellanmörkt trägolv, en köksö och brunt golv
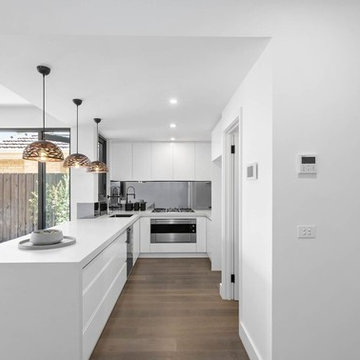
BENTLEIGH EAST
Inspiration för ett mellanstort funkis vit vitt kök, med mellanmörkt trägolv, brunt golv, en nedsänkt diskho, luckor med infälld panel, vita skåp, marmorbänkskiva, grått stänkskydd, spegel som stänkskydd, rostfria vitvaror och en köksö
Inspiration för ett mellanstort funkis vit vitt kök, med mellanmörkt trägolv, brunt golv, en nedsänkt diskho, luckor med infälld panel, vita skåp, marmorbänkskiva, grått stänkskydd, spegel som stänkskydd, rostfria vitvaror och en köksö
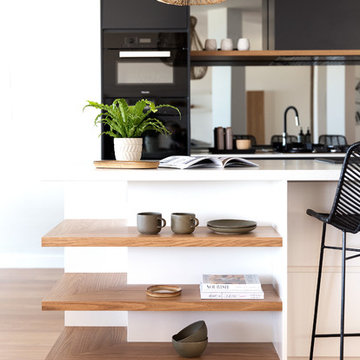
Interior Design by Donna Guyler Design
Inspiration för stora moderna kök, med en nedsänkt diskho, släta luckor, skåp i ljust trä, bänkskiva i kvarts, spegel som stänkskydd, svarta vitvaror, ljust trägolv, en köksö och brunt golv
Inspiration för stora moderna kök, med en nedsänkt diskho, släta luckor, skåp i ljust trä, bänkskiva i kvarts, spegel som stänkskydd, svarta vitvaror, ljust trägolv, en köksö och brunt golv
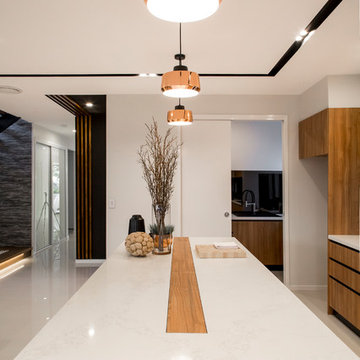
Photo Credits: Rocky & Ivan Photographic Division
Inredning av ett modernt mellanstort kök, med luckor med infälld panel, skåp i mellenmörkt trä, bänkskiva i koppar, orange stänkskydd, spegel som stänkskydd, integrerade vitvaror, klinkergolv i keramik, en köksö och beiget golv
Inredning av ett modernt mellanstort kök, med luckor med infälld panel, skåp i mellenmörkt trä, bänkskiva i koppar, orange stänkskydd, spegel som stänkskydd, integrerade vitvaror, klinkergolv i keramik, en köksö och beiget golv
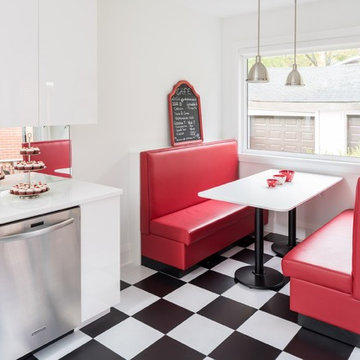
Inspiration för ett mellanstort funkis kök, med en undermonterad diskho, släta luckor, vita skåp, bänkskiva i kvarts, rött stänkskydd, spegel som stänkskydd, rostfria vitvaror och klinkergolv i keramik
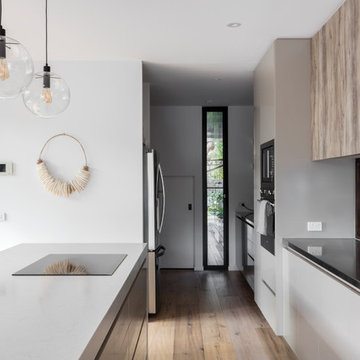
The Rose Bay house is a fully realised example of design collaboration at it’s best. This custom, pre-fabricated home was architecturally designed by Pleysier Perkins and constructed by PreBuilt in their Melbourne factory before being transported by truck to it’s final resting place in the leafy Eastern beachside suburbs of Sydney. The Designory team worked closely with the clients to refine the specifications for all of the finishes and interiors throughout the expansive new home. With a brief for a “luxe coastal meets city” aesthetic, dark timber stains were mixed with white washed timbers, sandy natural stones and layers of tonal colour. Feature elements such as pendant and wall lighting were used to create areas of drama within the home, along with beautiful handle detail, wallpaper selections and sheer, textural window treatments. All of the selections had function at their core with family friendliness paramount – from hardwearing joinery finishes and tactile porcelain tiles through to comfort led seating choices. With stunning greenery and landscaped areas cleverly designed by the team at Secret Gardens, and custom artworks by the owners talented friends and family, it was the perfect background for beautiful and tactile decorating elements including rugs, furniture, soft furnishings and accessories.
CREDITS:
Interiors : Larissa Raywood
Builder: PreBuilt Australia
Architecture: Pleskier Perkins
Photography: Tom Ferguson
2 203 foton på parallellkök, med spegel som stänkskydd
9