2 203 foton på parallellkök, med spegel som stänkskydd
Sortera efter:
Budget
Sortera efter:Populärt i dag
21 - 40 av 2 203 foton
Artikel 1 av 3

This house lies on a mid-century modern estate in Holland Park by celebrated architects Maxwell Fry and Jane Drew. Built in 1966, the estate features red brick terraces with integrated garages and generous communal gardens.
The project included a rear extension in matching brick, internal refurbishment and new landscaping. Original internal partitions were removed to create flexible open plan living spaces. A new winding stair is finished in powder coated steel and oak. This compact stair results in significant additional useable floor area on each level.
The rear extension at ground floor creates a kitchen and social space, with a large frameless window allowing new views of the side garden. White oiled oak flooring provides a clean contemporary finish, while reflecting light deep into the room. Dark blue ceramic tiles in the garden draw inspiration from the original tiles at the entrance to each house. Bold colour highlights continue in the kitchen units, new stair and the geometric tiled bathroom.
At first floor, a flexible space can be separated with sliding doors to create a study, play room and a formal reception room overlooking the garden. The study is located in the original shiplap timber clad bay, that cantilevers over the main entrance.
The house is finished with a selection of mid-century furniture in keeping with the era.
In collaboration with Architecture for London.

Tim Clarke-Payton
Exempel på ett stort modernt grå grått kök, med en dubbel diskho, släta luckor, grå skåp, spegel som stänkskydd, svarta vitvaror, en köksö och grått golv
Exempel på ett stort modernt grå grått kök, med en dubbel diskho, släta luckor, grå skåp, spegel som stänkskydd, svarta vitvaror, en köksö och grått golv
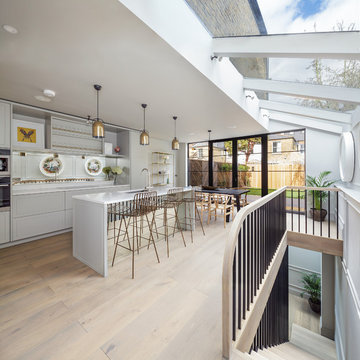
Photography | Simon Maxwell | https://simoncmaxwell.photoshelter.com
Artwork | Kristjana Williams | www.kristjanaswilliams.com

An extension provides the beautiful galley kitchen in this 4 bedroom house with feature glazed domed ceiling which floods the room with natural light. Full height cabinetry maximises storage whilst beautiful curved features enliven the design.
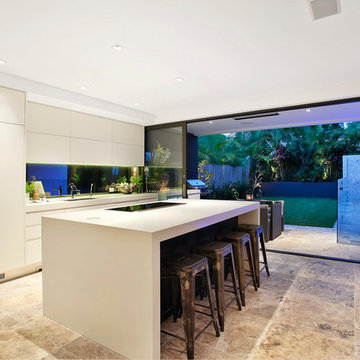
Modern Contemporary Interior Design by Sourcery Design including Finishes, Fixtures, Furniture and Custom Designed Individual Pieces
Idéer för ett stort modernt kök, med en undermonterad diskho, släta luckor, vita skåp, bänkskiva i kvarts, stänkskydd med metallisk yta, spegel som stänkskydd och rostfria vitvaror
Idéer för ett stort modernt kök, med en undermonterad diskho, släta luckor, vita skåp, bänkskiva i kvarts, stänkskydd med metallisk yta, spegel som stänkskydd och rostfria vitvaror

Foto på ett mellanstort funkis grå parallellkök, med en undermonterad diskho, släta luckor, grå skåp, stänkskydd med metallisk yta, spegel som stänkskydd, integrerade vitvaror, mellanmörkt trägolv, en halv köksö och brunt golv

Idéer för ett mellanstort modernt vit kök, med en undermonterad diskho, släta luckor, bruna skåp, bänkskiva i kvarts, stänkskydd med metallisk yta, spegel som stänkskydd, svarta vitvaror, klinkergolv i porslin, en köksö och grått golv

Inspiration för ett stort nordiskt vit vitt kök, med en enkel diskho, släta luckor, vita skåp, bänkskiva i kvarts, stänkskydd med metallisk yta, spegel som stänkskydd, svarta vitvaror, ljust trägolv, en köksö och brunt golv

Foto på ett stort funkis grå kök, med en dubbel diskho, släta luckor, svarta skåp, spegel som stänkskydd, integrerade vitvaror, en köksö och svart golv

The tightest of spaces for a galley kitchen. To maximise space the benchtop curves around the full-sized oven (the oven door folds inside the oven itself.
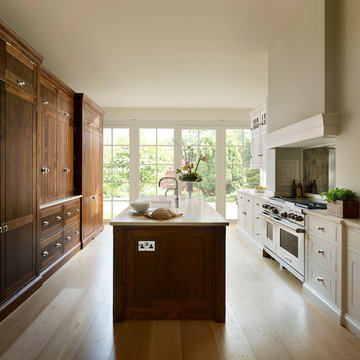
Inredning av ett klassiskt stort kök, med en undermonterad diskho, luckor med upphöjd panel, skåp i mörkt trä, bänkskiva i koppar, stänkskydd med metallisk yta, spegel som stänkskydd, integrerade vitvaror, ljust trägolv och en köksö
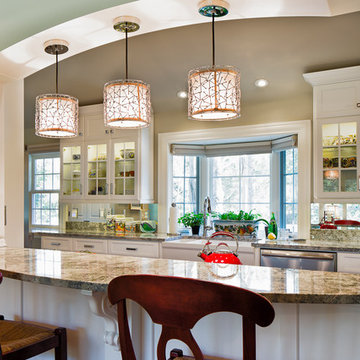
Deborah Scannell Photography,
Palladium Builders, Jim Selmonsberger
Inredning av ett klassiskt mellanstort, avskilt parallellkök, med en rustik diskho, luckor med infälld panel, vita skåp, granitbänkskiva, spegel som stänkskydd, rostfria vitvaror, brunt golv och mörkt trägolv
Inredning av ett klassiskt mellanstort, avskilt parallellkök, med en rustik diskho, luckor med infälld panel, vita skåp, granitbänkskiva, spegel som stänkskydd, rostfria vitvaror, brunt golv och mörkt trägolv
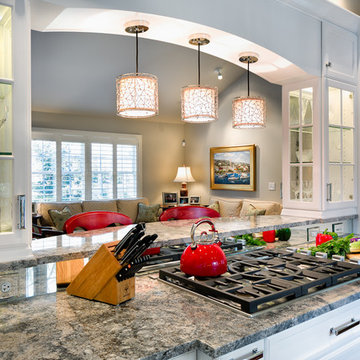
Deborah Scannell Photography,
Inspiration för mellanstora, avskilda klassiska parallellkök, med en rustik diskho, luckor med infälld panel, vita skåp, granitbänkskiva, rostfria vitvaror, spegel som stänkskydd, mörkt trägolv och brunt golv
Inspiration för mellanstora, avskilda klassiska parallellkök, med en rustik diskho, luckor med infälld panel, vita skåp, granitbänkskiva, rostfria vitvaror, spegel som stänkskydd, mörkt trägolv och brunt golv

The formal dining room with paneling and tray ceiling is serviced by a custom fitted double-sided butler’s pantry with hammered polished nickel sink and beverage center.
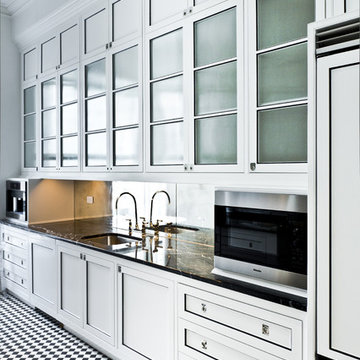
Foto på ett avskilt, litet funkis parallellkök, med en undermonterad diskho, släta luckor, vita skåp, granitbänkskiva, spegel som stänkskydd, rostfria vitvaror och klinkergolv i keramik

Modern inredning av ett svart svart parallellkök, med en undermonterad diskho, luckor med infälld panel, svarta skåp, rostfria vitvaror, mörkt trägolv, brunt golv och spegel som stänkskydd

Deux pièces réunies, la cuisine et le salon. Photographe Gaëlle Le Rebeller
Bild på ett mellanstort funkis beige beige kök, med en undermonterad diskho, släta luckor, beige skåp, marmorbänkskiva, vitt stänkskydd, spegel som stänkskydd, integrerade vitvaror, plywoodgolv, en köksö och beiget golv
Bild på ett mellanstort funkis beige beige kök, med en undermonterad diskho, släta luckor, beige skåp, marmorbänkskiva, vitt stänkskydd, spegel som stänkskydd, integrerade vitvaror, plywoodgolv, en köksö och beiget golv
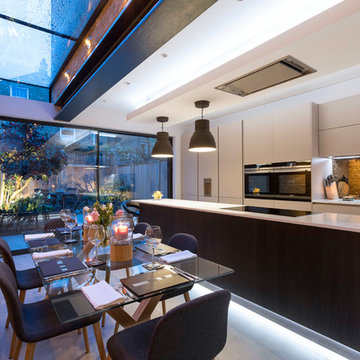
Foto på ett funkis vit kök, med en undermonterad diskho, släta luckor, vita skåp, spegel som stänkskydd, en köksö och grått golv
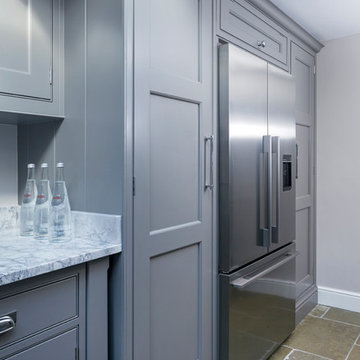
An extension provides the beautiful galley kitchen in this 4 bedroom house with feature glazed domed ceiling which floods the room with natural light. Full height cabinetry maximises storage whilst beautiful curved features enliven the design. Fridge/freezer framed by larder cupboards for easy storage of all food items.

Marcel Aucar
Karlie & Will’s ‘In-deco’ kitchen design sees the perfect balance between modern industrial with influences of Art Deco.
A feature timber look blockout in Rural Oak frames the cabinetry in Super Matt Black and the living and cooking spaces have been effortlessly linked with the introduction of a timber-look table in the new Natural Halifax Oak, a new addition to the Freedom Kitchen range that beautifully replicates the appearance and texture of solid oak.
The duo have used a modern palette of white, black and timber to stunning effect, with the introduction of the brand new Cosmopolitan White benchtop from Caesarstone adding another standout feature to this winning kitchen. A display enclave in the kitchen island, sleek NEFF appliances and a butler’s pantry featuring open shelving complete the look.
Featuring:
•Cabinetry: Super Matt Black & Rural Oak
•Benchtops: Caesarstone Cosmopolitan White (20mm pencil edge) & Natural Halifax Oak (38mm Streamline edge)
•Handles: Peak, Volpato & Touch Catch
•Accessories: Oliveri Spectra Gold Sink, Tall Brass Deluxe tap, Steel Cutlery Trays, Stainless Steel pull out wire baskets, Stainless Steel internal drawers with acrylic base, Bin & Le Mans corner pull out unit
•Appliances: NEFF appliances
2 203 foton på parallellkök, med spegel som stänkskydd
2