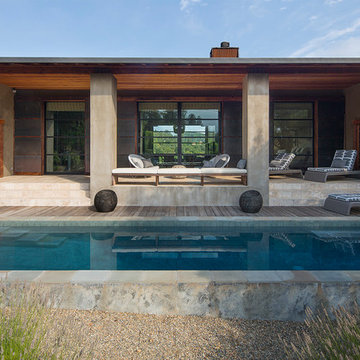491 foton på pool längs med huset
Sortera efter:
Budget
Sortera efter:Populärt i dag
1 - 20 av 491 foton
Artikel 1 av 3
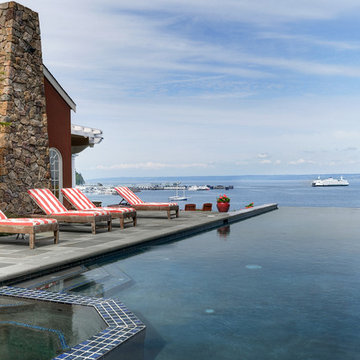
Landon Acohido www.acophoto.com
Foto på en stor maritim infinitypool längs med huset, med naturstensplattor och spabad
Foto på en stor maritim infinitypool längs med huset, med naturstensplattor och spabad
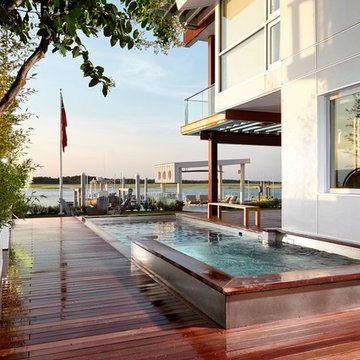
This waterfront, stainless steel pool-spa combo overlooks the Intracoastal Waterway. The raised spa overflows into the pool creating movement and sound. The spa's short stainless steel skirt creates a beautiful contrast with the wood of the surrounding deck.
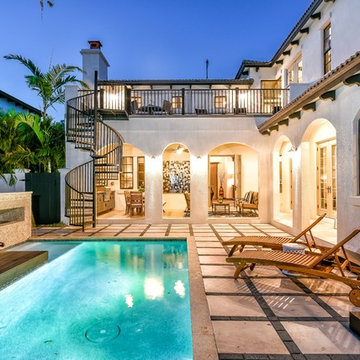
Gene Pollux and SRQ360 Photography
Idéer för att renovera en stor medelhavsstil anpassad pool längs med huset, med kakelplattor
Idéer för att renovera en stor medelhavsstil anpassad pool längs med huset, med kakelplattor
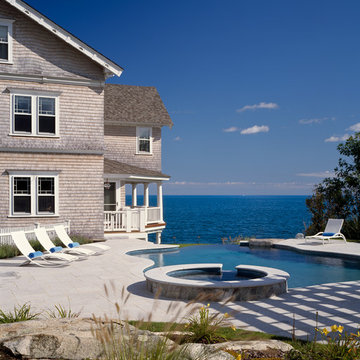
Custom built negative edge pool, granite pavers with custom granite coping complete with outdoor kitchen, red cedar pergola, custom stonework
Foto på en stor vintage infinitypool längs med huset, med spabad och naturstensplattor
Foto på en stor vintage infinitypool längs med huset, med spabad och naturstensplattor
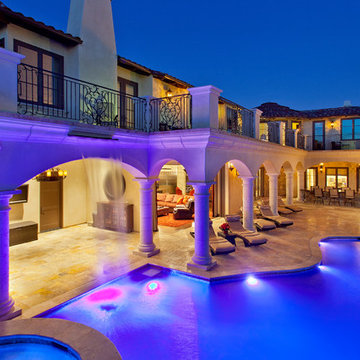
waterfall from the second floor
Photo Credit: Darren Edwards
Foto på en mycket stor medelhavsstil infinitypool längs med huset, med en fontän och naturstensplattor
Foto på en mycket stor medelhavsstil infinitypool längs med huset, med en fontän och naturstensplattor
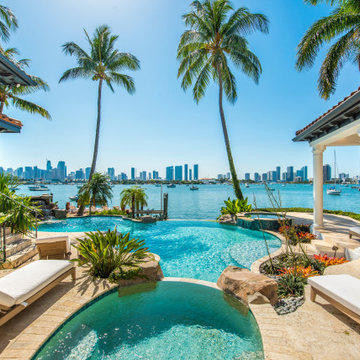
Welcome to Dream Coast Builders, your premier choice for beach house construction, home additions, home remodeling, and custom homes in Clearwater, FL. Our team specializes in creating stunning coastal properties that perfectly capture the essence of beachfront living.
At Dream Coast Builders, we understand the importance of creating spaces that reflect your unique style and preferences. Whether you're dreaming of a beach house with panoramic views of the ocean, a luxurious pool house for entertaining guests, or a custom home designed to meet your every need, we have the expertise to bring your vision to life.
With our comprehensive range of services, including exterior remodeling, construction services, and pool house design, we can handle every aspect of your project from start to finish. Our team of experienced professionals is dedicated to delivering exceptional results and ensuring your complete satisfaction.
When you choose Dream Coast Builders, you can trust that your project will be completed to the highest standards of quality and craftsmanship. From concept to completion, we'll work closely with you to turn your dreams into reality.
Contact us today to learn more about our services and schedule a consultation. Let us help you create the beach house of your dreams.
Contact Us Today to Embark on the Journey of Transforming Your Space Into a True Masterpiece.
https://dreamcoastbuilders.com

At spa edge with swimming pool and surrounding raised Thermory wood deck framing the Oak tree beyond. Lawn retreat below. One can discern the floor level change created by following the natural grade slope of the property: Between the Living Room on left and Gallery / Study on right. Photo by Dan Arnold
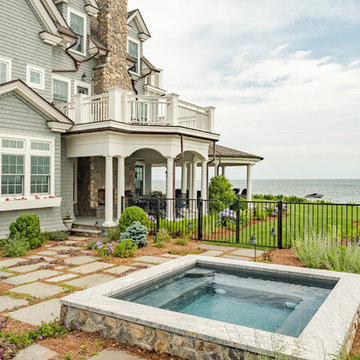
This luxury home was designed to specific specs for our client. Every detail was meticulously planned and designed with aesthetics and functionality in mind.

A family in West University contacted us to design a contemporary Houston landscape for them. They live on a double lot, which is large for that neighborhood. They had built a custom home on the property, and they wanted a unique indoor-outdoor living experience that integrated a modern pool into the aesthetic of their home interior.
This was made possible by the design of the home itself. The living room can be fully opened to the yard by sliding glass doors. The pool we built is actually a lap swimming pool that measures a full 65 feet in length. Not only is this pool unique in size and design, but it is also unique in how it ties into the home. The patio literally connects the living room to the edge of the water. There is no coping, so you can literally walk across the patio into the water and start your swim in the heated, lighted interior of the pool.
Even for guests who do not swim, the proximity of the water to the living room makes the entire pool-patio layout part of the exterior design. This is a common theme in modern pool design.
The patio is also notable because it is constructed from stones that fit so tightly together the joints seem to disappear. Although the linear edges of the stones are faintly visible, the surface is one contiguous whole whose linear seamlessness supports both the linearity of the home and the lengthwise expanse of the pool.
While the patio design is strictly linear to tie the form of the home to that of the pool, our modern pool is decorated with a running bond pattern of tile work. Running bond is a design pattern that uses staggered stone, brick, or tile layouts to create something of a linear puzzle board effect that captures the eye. We created this pattern to compliment the brick work of the home exterior wall, thus aesthetically tying fine details of the pool to home architecture.
At the opposite end of the pool, we built a fountain into the side of the home's perimeter wall. The fountain head is actually square, mirroring the bricks in the wall. Unlike a typical fountain, the water here pours out in a horizontal plane which even more reinforces the theme of the quadrilateral geometry and linear movement of the modern pool.
We decorated the front of the home with a custom garden consisting of small ground cover plant species. We had to be very cautious around the trees due to West U’s strict tree preservation policies. In order to avoid damaging tree roots, we had to avoid digging too deep into the earth.
The species used in this garden—Japanese Ardesia, foxtail ferns, and dwarf mondo not only avoid disturbing tree roots, but they are low-growth by nature and highly shade resistant. We also built a gravel driveway that provides natural water drainage and preserves the root zone for trees. Concrete pads cross the driveway to give the homeowners a sure-footing for walking to and from their vehicles.
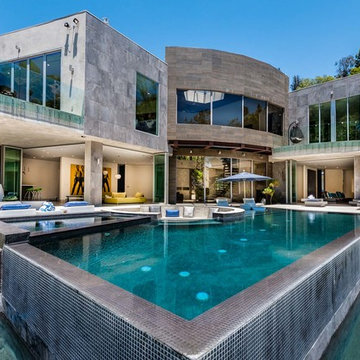
Exempel på en stor modern anpassad infinitypool längs med huset, med spabad
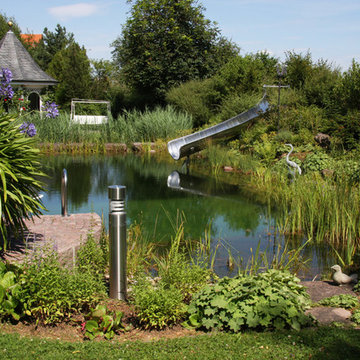
Idéer för att renovera en mellanstor vintage anpassad baddamm längs med huset, med vattenrutschkana och naturstensplattor
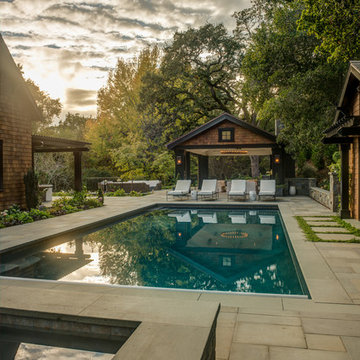
Photography by Treve Johnson
Inredning av en klassisk mycket stor rektangulär träningspool längs med huset, med naturstensplattor
Inredning av en klassisk mycket stor rektangulär träningspool längs med huset, med naturstensplattor
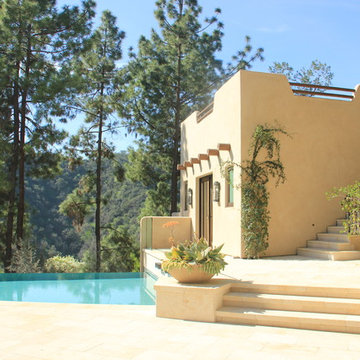
Modern Southwest addition and renovation project in Beverly Hills
Exempel på en stor amerikansk anpassad infinitypool längs med huset, med poolhus och naturstensplattor
Exempel på en stor amerikansk anpassad infinitypool längs med huset, med poolhus och naturstensplattor
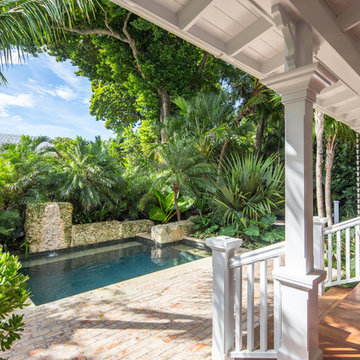
Tamara Alvarez
Exempel på en mellanstor exotisk rektangulär pool längs med huset, med marksten i tegel
Exempel på en mellanstor exotisk rektangulär pool längs med huset, med marksten i tegel
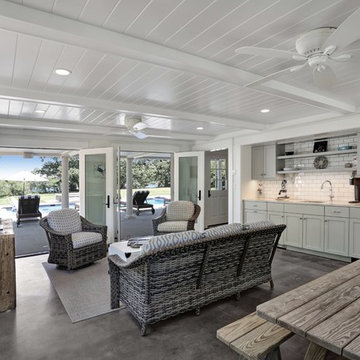
View of interior of pool house with french doors open.
© REAL-ARCH-MEDIA
Inspiration för stora lantliga rektangulär pooler längs med huset, med poolhus och naturstensplattor
Inspiration för stora lantliga rektangulär pooler längs med huset, med poolhus och naturstensplattor
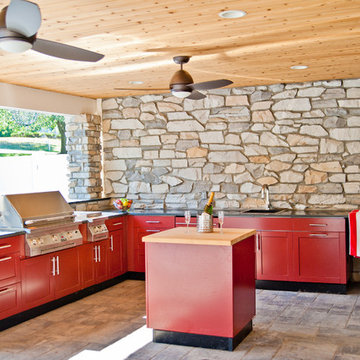
This Morris County, NJ backyard needed a facelift. The complete renovation of the outdoor living space included an outdoor kitchen, portico overhang, folding patio door, stone fireplace, pool house with a full bathroom, new pool liner, retaining walls, new pavers, and a shed.
This project was designed, developed, and sold by the Design Build Pros. Craftsmanship was from Pro Skill Construction. Pix from Horus Photography NJ. Tile from Best Tile. Stone from Coronado Stone Veneer - Product Highlight. Cabinets and appliances from Danver Stainless Outdoor Kitchens. Pavers from Nicolock Paving Stones. Plumbing fixtures from General Plumbing Supply. Folding patio door from LaCatina Doors.
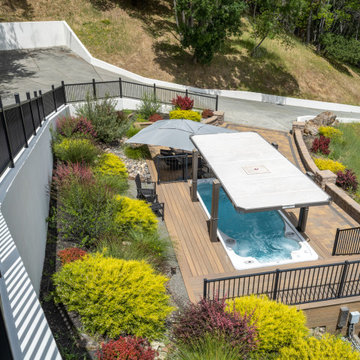
Practical and spectacular swim spa nestled in the stunning landscaping on this large private estate.
Inspiration för en mycket stor vintage rektangulär ovanmarkspool längs med huset
Inspiration för en mycket stor vintage rektangulär ovanmarkspool längs med huset
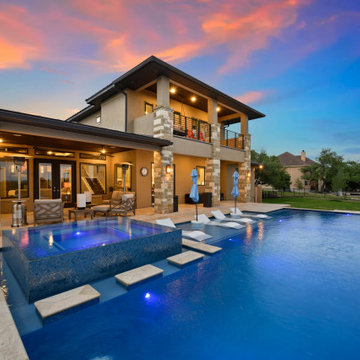
Experience the epitome of luxury living in this contemporary double-storey home. As you step onto the 2nd-floor balcony, you'll be greeted by breathtaking views of the lush landscape and the pool area. The glass doors and windows seamlessly merge indoor and outdoor spaces, allowing natural light to flood the interior. This is a home where storytelling meets sophistication.
Relax in the pool house, unwind on the outdoor chairs, or cozy up by the outdoor fire bowl under the stars. The pool area is adorned with pool lounge chairs, umbrellas, and pool lighting for your enjoyment. The brown wooden ceiling and brick walls add warmth and character to the atmosphere.
Inside, discover the art of living with ceiling fans and ceiling lights enhancing the ambiance. An indoor swing invites you to create cherished memories, and the wall clock keeps you in perfect time. Personalize your space with table lamps and a variety of wall frames.
The pool & spa beckon you to dive into an oasis of relaxation, surrounded by outdoor plants and an outdoor metal fence for your privacy. The luxury home's exterior and interior view is a testament to contemporary design and comfort.
From the moment you enter, the stairs guide you through this unique haven, offering a glimpse into the exquisite details of this home. Whether you're lounging by the pool or enjoying the inviting charm of the indoor spaces, this luxury abode offers an unparalleled lifestyle for those who appreciate the finer things in life.
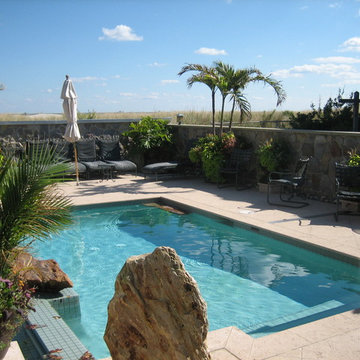
This pool is the source of the water that surrounds the house along the New Jersey shore.
Asiatisk inredning av en mycket stor rektangulär baddamm längs med huset, med poolhus och naturstensplattor
Asiatisk inredning av en mycket stor rektangulär baddamm längs med huset, med poolhus och naturstensplattor
491 foton på pool längs med huset
1
