491 foton på pool längs med huset
Sortera efter:
Budget
Sortera efter:Populärt i dag
121 - 140 av 491 foton
Artikel 1 av 3
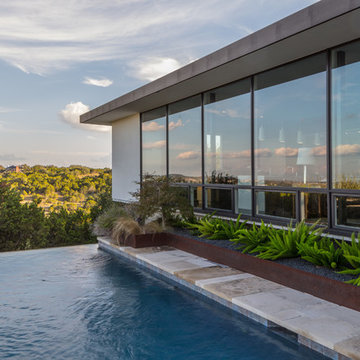
alterstudio architecture llp / Lighthouse Solar / James Leasure Photography
Idéer för att renovera en mellanstor funkis rektangulär infinitypool längs med huset, med naturstensplattor
Idéer för att renovera en mellanstor funkis rektangulär infinitypool längs med huset, med naturstensplattor
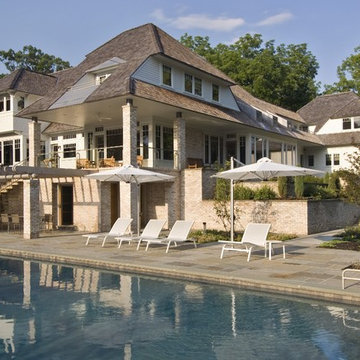
View from pool to new home created for an extended family in upstate New York
Bild på en mycket stor vintage rektangulär träningspool längs med huset, med naturstensplattor
Bild på en mycket stor vintage rektangulär träningspool längs med huset, med naturstensplattor
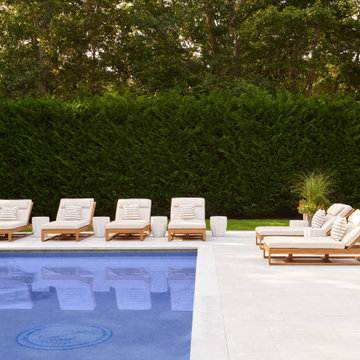
The original pool was replaced with a new gunite pool, which is surrounded by a French patterned stone.
Inspiration för stora maritima rektangulär pooler längs med huset, med spabad och naturstensplattor
Inspiration för stora maritima rektangulär pooler längs med huset, med spabad och naturstensplattor
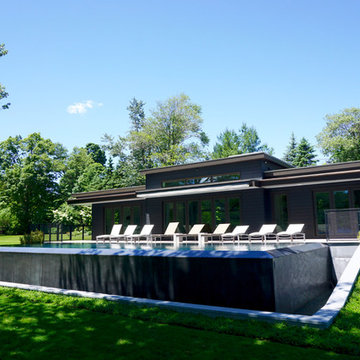
A three-sided vanishing edge swimming pool with a "Black Onyx" Pebble Sheen plaster. The pool is 18' x 50', with steps on both ends along the deck. The pool's deep end (6' deep) is found along the 50' lake side wall, while the shallow end (3.5' deep) is found along the deck side. This pool utilizes Pentair automation, and is a salt water pool. The deck is constructed of Brazilian hardwood, built by others.
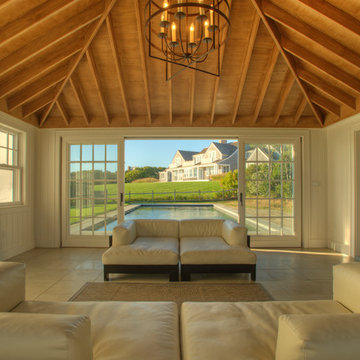
Kit Noble
Inspiration för stora moderna rektangulär baddammar längs med huset, med poolhus och betongplatta
Inspiration för stora moderna rektangulär baddammar längs med huset, med poolhus och betongplatta
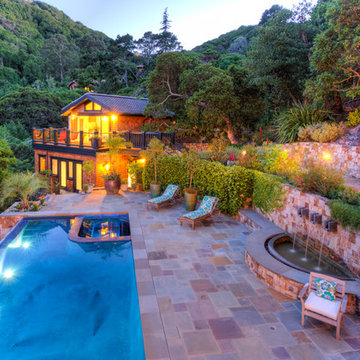
Out door kitchen pool patio.
Bild på en amerikansk rektangulär pool längs med huset, med en fontän och naturstensplattor
Bild på en amerikansk rektangulär pool längs med huset, med en fontän och naturstensplattor
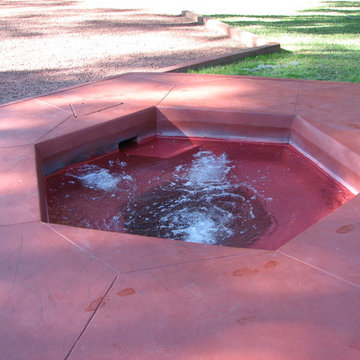
The swimming pool designed by Frank Lloyd Wright is 125’6” feet long, 21’ 6” feet wide. If the pool had been built in Wright’s day it would have been filled up with fresh water and emptied and refilled 7 days later with no provisions for filtration or heating systems. Silver and his guests however would require a swimming pool with modern conveniences of purification, heating, and cleaning. Dr. Jon Meincke, the founder of Crystal Pools an expert in swimming pool circulation and cleaning systems with six patents and international patents pending would tackle the swimming pool’s challenges by balancing respect for Wright’s design and building a pool with the latest in swimming pool innovation. The original owner, Stevens, an efficiency expert hired Frank Lloyd Wright in 1938 to design Auldbrass to be a working plantation would have appreciated Meincke patented Circ-u-vac System. (See Our Technology) Wright himself would have approved of the in floor system since it would not affect his design and is similar in concept to Wright’s radiant heating for the floors of the Auldbrass home.
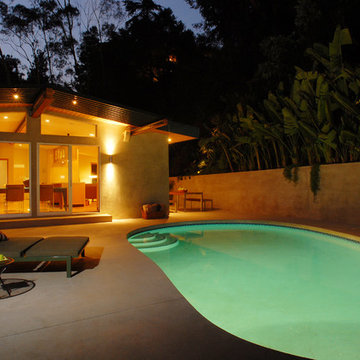
Nichols Canyon remodel by Tim Braseth and Willow Glen Partners, completed 2006. Gabled roof is extended with beams to support steel trellis. Architect: Michael Allan Eldridge of West Edge Studios. Contractor: Art Lopez of D+Con Design Plus Construction. Designer: Tim Braseth. Sliders by Fleetwood. Photo by Michael McCreary.
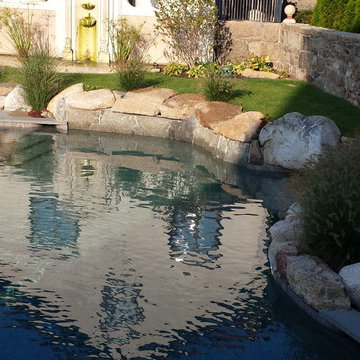
Magonolia Mass ocean front naturalistic oversized pool with water fall features, stepping stones dividing beach entry
Foto på en mycket stor maritim baddamm längs med huset, med en fontän och naturstensplattor
Foto på en mycket stor maritim baddamm längs med huset, med en fontän och naturstensplattor
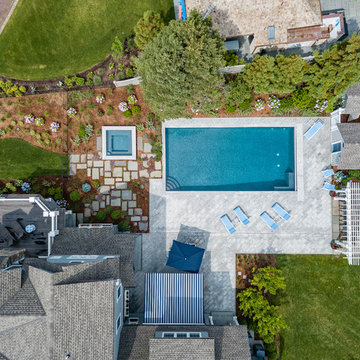
This luxury home was designed to specific specs for our client. Every detail was meticulously planned and designed with aesthetics and functionality in mind.
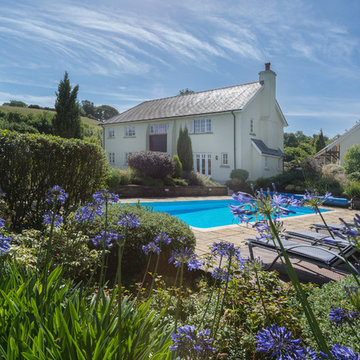
Modern Farmhouse in an idyllic setting a few miles from the sea in South Devon. Colin Cadle Photography, Photo Styling, Jan Cadle
Idéer för en stor lantlig pool längs med huset, med poolhus och betongplatta
Idéer för en stor lantlig pool längs med huset, med poolhus och betongplatta
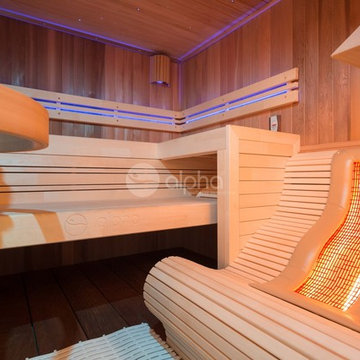
Alpha Wellness Sensations is a global leader in sauna manufacturing, indoor and outdoor design for traditional saunas, infrared cabins, steam baths, salt caves and tanning beds. Our company runs its own research offices and production plant in order to provide a wide range of innovative and individually designed wellness solutions.
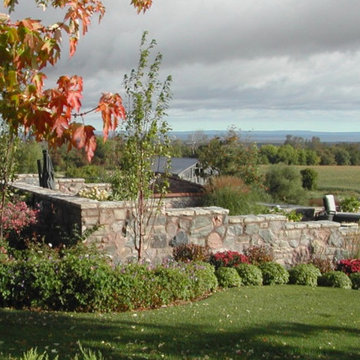
Pool set into existing slope and protected
by natural stone retaining walls
Inspiration för mycket stora rustika rektangulär pooler längs med huset, med naturstensplattor
Inspiration för mycket stora rustika rektangulär pooler längs med huset, med naturstensplattor
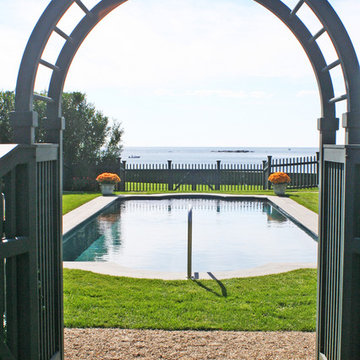
Photos by A4 Architecture. For more information about A4 Architecture + Planning and the Honeysuckle Lodge visit www.A4arch.com
Idéer för mellanstora vintage rektangulär baddammar längs med huset, med naturstensplattor
Idéer för mellanstora vintage rektangulär baddammar längs med huset, med naturstensplattor
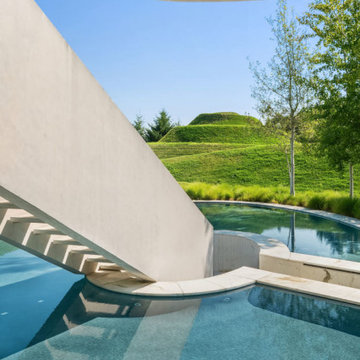
Koi Pond.Heated with Geo Thermal.
Inspiration för moderna njurformad träningspooler längs med huset, med betongplatta
Inspiration för moderna njurformad träningspooler längs med huset, med betongplatta
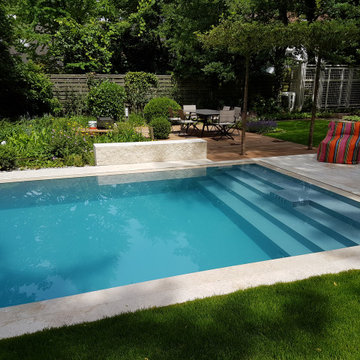
NIVEKO Polystone Überlaufbecken Modell Advance 10,00 x 4,00 x 1,50 m in grau, Treppe über ganze Beckenbreite mit integrierter Gegenstromanlage, Wandmassage, Einbauteile in Edelstahl, Rollladenabdeckung versteckt in der Beckenwand ( Rucksackschacht ). Niveko Technikschacht mit inegriertem Schwallwassertank unter Holzdeck.
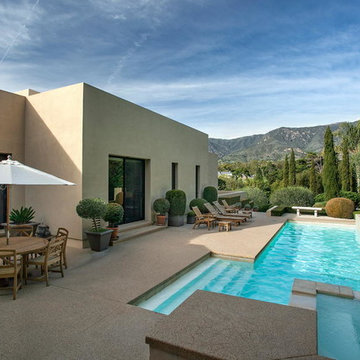
Idéer för en stor modern träningspool längs med huset, med betongplatta
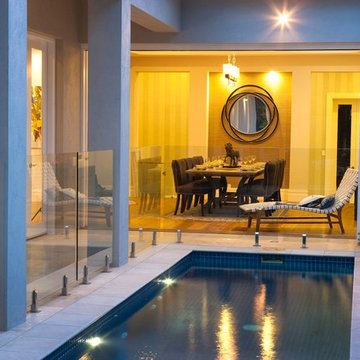
peter hoare
Bild på en mycket stor funkis rektangulär träningspool längs med huset, med marksten i betong
Bild på en mycket stor funkis rektangulär träningspool längs med huset, med marksten i betong
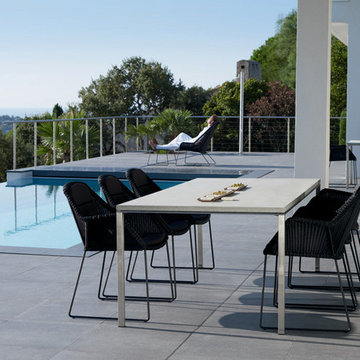
The Breeze dining chair, designed by the dynamic Danish duo STRAND+HVASS, combines beautiful and elegant lines with great comfort and is maintenance free.
The angled legs, as well as the meticulously woven intricate lines all contribute to the end product; a chair that not only looks great, but also doubles as an incredibly comfortable dining chair.
Combine the luxurious Breeze garden chair with a minimalistic Pure table, a modern Edge table, or any of the Share tables to create a stylish, yet comfortable, modern dining area.
BRAND
Cane-line
DESIGNER
STRAND+HVASS
ORIGIN
Denmark
FINISHES
Round thin fibre weave
COLOURS
FRAME
Black
CUSHIONS
Optional Cushion – seat only
Optional Cushion – full seat + back
Black | Brown | Natural | Taupe | Coal | Charcoal
DIMENSIONS
SLED BASE
W 60cm
D 61cm
H 83cm
SH 45cm
DIMENSIONS
4 LEG BASE – STACKABLE
W 60cm
D 61cm
H 83cm
SH 45cm
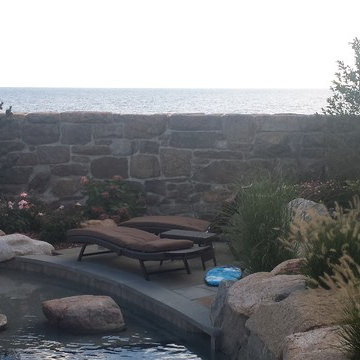
Pool lounging area, Magonolia Mass ocean front naturalistic oversized pool with water fall features, stepping stones dividing beach entry
Idéer för mycket stora maritima anpassad baddammar längs med huset, med en fontän och naturstensplattor
Idéer för mycket stora maritima anpassad baddammar längs med huset, med en fontän och naturstensplattor
491 foton på pool längs med huset
7