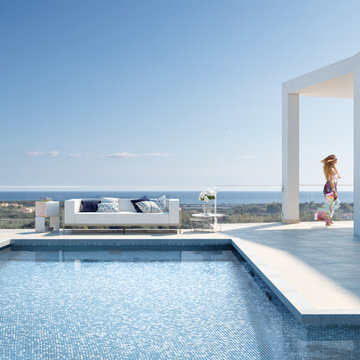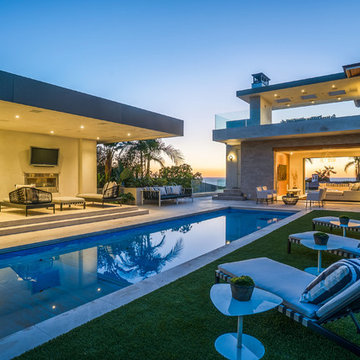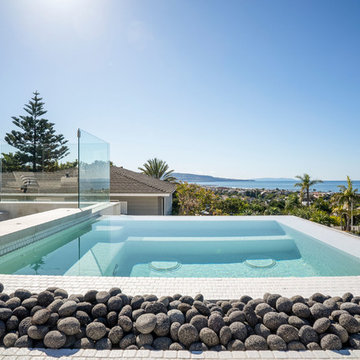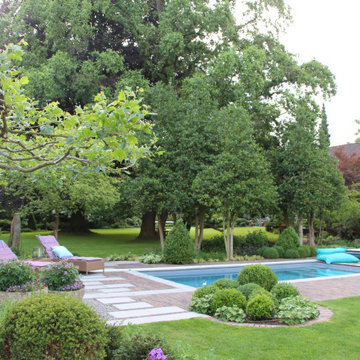491 foton på pool längs med huset
Sortera efter:
Budget
Sortera efter:Populärt i dag
161 - 180 av 491 foton
Artikel 1 av 3
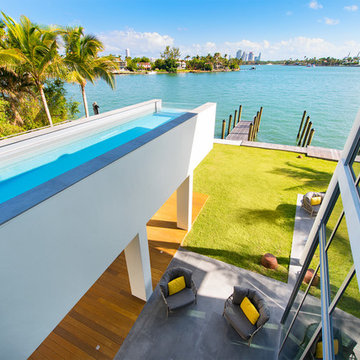
Construction of new contemporary custom home with Ipe decking and door cladding, dual car lift, vertical bi-fold garage door, smooth stucco exterior, elevated cantilevered swimming pool with mosaic tile finish, glass wall to view the bay and viewing window to ground floor, custom circular skylights, ceiling mounted flip-down, hidden TVs, custom stainless steel, cable suspended main stair.
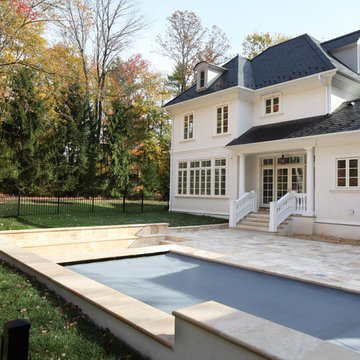
The travertine pool and deck are accessed via the mud room/kitchen entrance to the home. Tom Grimes Photography
Foto på en mycket stor vintage träningspool längs med huset, med poolhus och naturstensplattor
Foto på en mycket stor vintage träningspool längs med huset, med poolhus och naturstensplattor
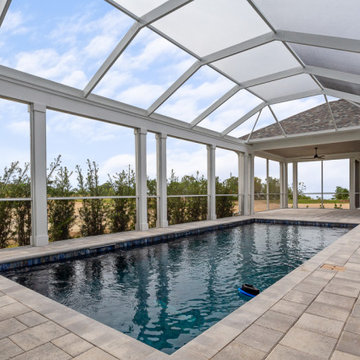
Klassisk inredning av en stor rektangulär träningspool längs med huset, med marksten i betong
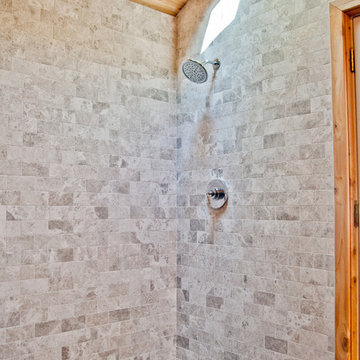
This Morris County, NJ backyard needed a facelift. The complete renovation of the outdoor living space included an outdoor kitchen, portico overhang, folding patio door, stone fireplace, pool house with a full bathroom, new pool liner, retaining walls, new pavers, and a shed.
This project was designed, developed, and sold by the Design Build Pros. Craftsmanship was from Pro Skill Construction. Pix from Horus Photography NJ. Tile from Best Tile. Stone from Coronado Stone Veneer - Product Highlight. Cabinets and appliances from Danver Stainless Outdoor Kitchens. Pavers from Nicolock Paving Stones. Plumbing fixtures from General Plumbing Supply. Folding patio door from LaCatina Doors.
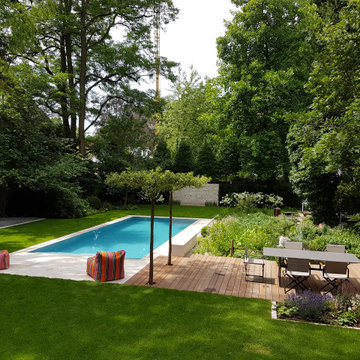
NIVEKO Polystone Überlaufbecken Modell Advance 10,00 x 4,00 x 1,50 m in grau, Treppe über ganze Beckenbreite mit integrierter Gegenstromanlage, Wandmassage, Einbauteile in Edelstahl, Rollladenabdeckung versteckt in der Beckenwand ( Rucksackschacht ). Niveko Technikschacht mit inegriertem Schwallwassertank unter Holzdeck.
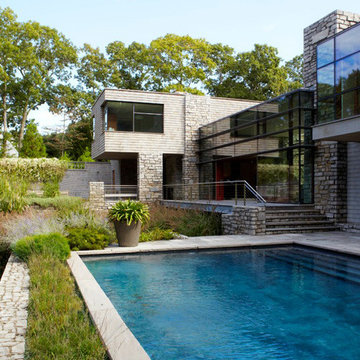
Frank de Biasi Interiors
Bild på en stor funkis rektangulär träningspool längs med huset, med spabad och naturstensplattor
Bild på en stor funkis rektangulär träningspool längs med huset, med spabad och naturstensplattor
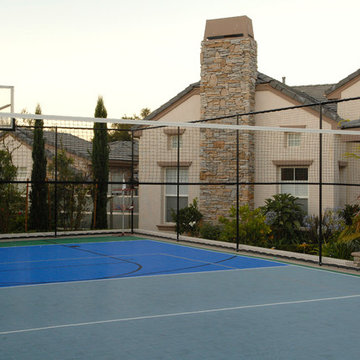
The side yard, adjacent to the Open-Air Pavilion is the full size Sport Court with two basketball hoops, free throw lines and a full volleyball court.
Photo by: Jack Coyier,
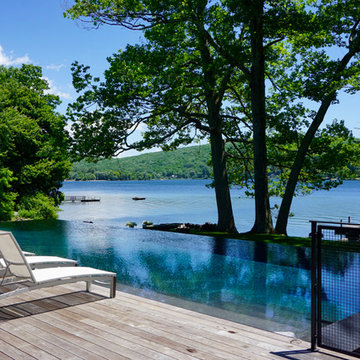
A three-sided vanishing edge swimming pool with a "Black Onyx" Pebble Sheen plaster. The pool is 18' x 50', with steps on both ends along the deck. The pool's deep end (6' deep) is found along the 50' lake side wall, while the shallow end (3.5' deep) is found along the deck side. This pool utilizes Pentair automation, and is a salt water pool. The deck is constructed of Brazilian hardwood, built by others.
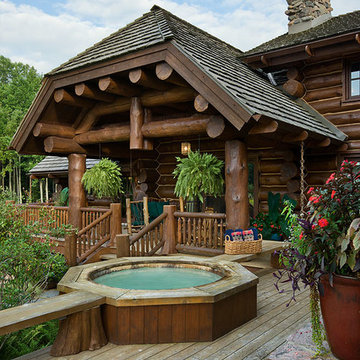
Roger Wade, photographer
Exempel på en mycket stor rustik rund baddamm längs med huset, med spabad och trädäck
Exempel på en mycket stor rustik rund baddamm längs med huset, med spabad och trädäck
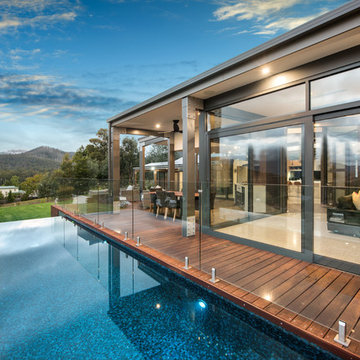
The distinctive design is reflective of the corner block position and the need for the prevailing views. A steel portal frame allowed the build to progress quickly once the excavations and slab was prepared. An important component was the large commercial windows and connection details were vital along with the fixings of the striking Corten cladding. Given the feature Porte Cochere, Entry Bridge, main deck and horizon pool, the external design was to feature exceptional timber work, stone and other natural materials to blend into the landscape. Internally, the first amongst many eye grabbing features is the polished concrete floor. This then moves through to magnificent open kitchen with its sleek design utilising space and allowing for functionality. Floor to ceiling double glazed windows along with clerestory highlight glazing accentuates the openness via outstanding natural light. Appointments to ensuite, bathrooms and powder rooms mean that expansive bedrooms are serviced to the highest quality. The integration of all these features means that from all areas of the home, the exceptional outdoor locales are experienced on every level
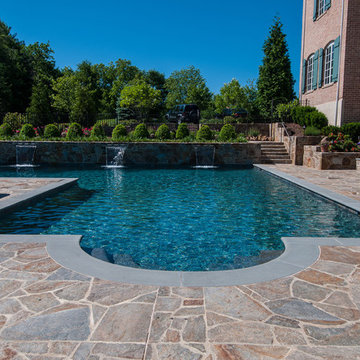
Curvilinear Pool Entry Stairs
Spaulding Photography
Idéer för att renovera en mycket stor amerikansk l-formad pool längs med huset, med en fontän och naturstensplattor
Idéer för att renovera en mycket stor amerikansk l-formad pool längs med huset, med en fontän och naturstensplattor
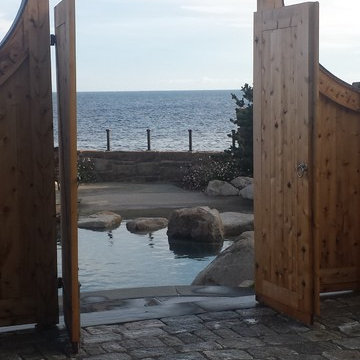
Custom cedar gate with pergola motif. Magonolia Mass ocean front naturalistic oversized pool with water fall features, stepping stones dividing beach entry
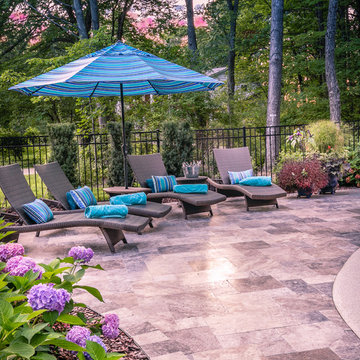
Inspiration för en stor anpassad pool längs med huset, med naturstensplattor
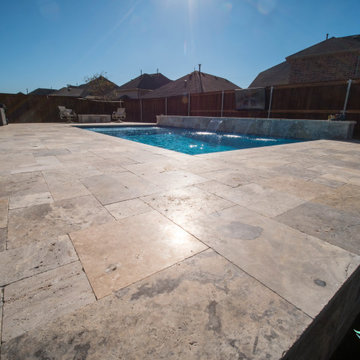
What you want is brought to life!
"Invest in Your Nest" with Selah
Selah Pools | You Dream it, We Build it...
Inspiration för en mellanstor funkis rektangulär träningspool längs med huset, med naturstensplattor
Inspiration för en mellanstor funkis rektangulär träningspool längs med huset, med naturstensplattor
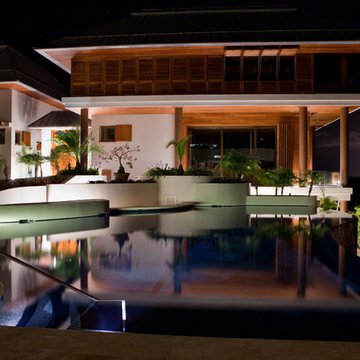
Philippe Vermes
Idéer för en mycket stor exotisk infinitypool längs med huset, med poolhus och marksten i betong
Idéer för en mycket stor exotisk infinitypool längs med huset, med poolhus och marksten i betong
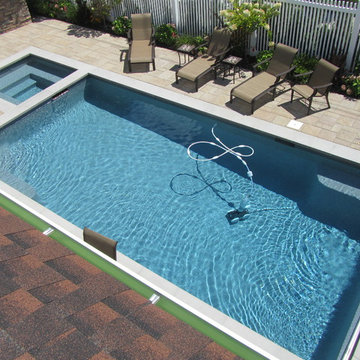
This beautiful and spacious Margate home, on an oversized lot complete with pool, is large enough for the entire extended family to come and stay. The large inviting covered front porch leads into a spectacular Great Room with a gourmet kitchen. There is a separate entry for the pool area with its own bath. The study/guest room with bath and the laundry room round out the first floor. The second floor wrap around deck offers views of the pool below as well the ocean beyond. In addition to the master bedroom, the second floor also has another three bedrooms and two more bathrooms. Every bedroom has views to the water and access to an outdoor space. One more bedroom and full bathroom can be found on the third floor, along with one of the best spaces in the house – the loft. Terri J. Cummings, AIA
491 foton på pool längs med huset
9
