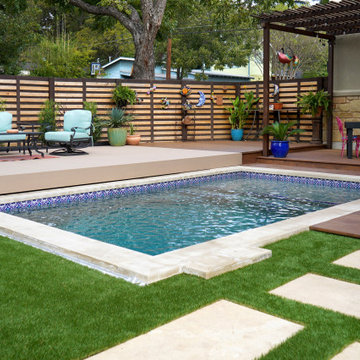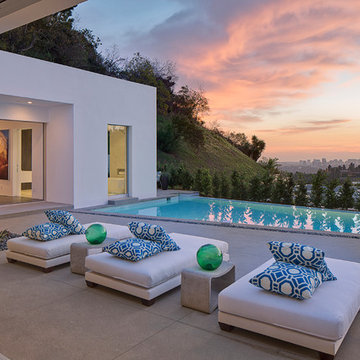38 399 foton på pool
Sortera efter:
Budget
Sortera efter:Populärt i dag
21 - 40 av 38 399 foton
Artikel 1 av 2
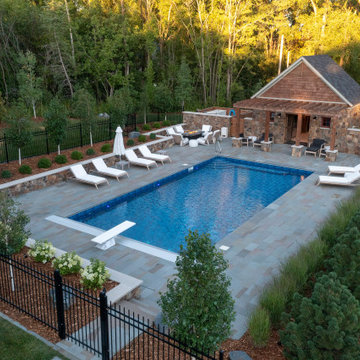
Luxury swimming pool design and pool house with bluestone pool deck, party barn, fire patio, and sophisticated softscape.
Inspiration för en mellanstor rustik rektangulär träningspool, med poolhus och naturstensplattor
Inspiration för en mellanstor rustik rektangulär träningspool, med poolhus och naturstensplattor
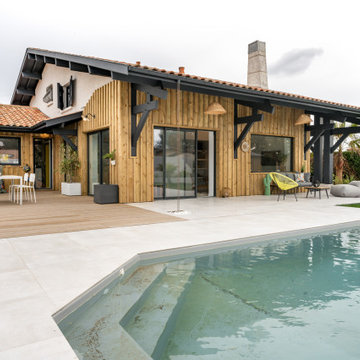
Rénovation des extérieurs avec création d'une piscine en sol, avec carrelage céramique 75x75 cm et terrasse bois exotique.
Transformation des façades avec créations de nouvelles ouvertures et habillage de bardage bois en pose typique arcachonnaise (en couvre joint).
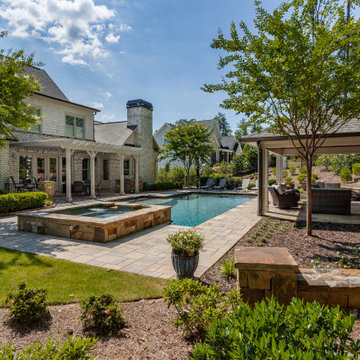
This active family invited us into their Milton home to help create a poolside paradise that would serve as a multifunctional outdoor living space that could be used for year-round enjoyment.
The stunning rectangular swimming pool anchors the center of the backyard and features a raised spa with dual cascading waterfalls and a large tanning ledge perfect for cooling off during those lazy days of summer. The classic style covered cabana sits poolside and houses an impressive, outdoor stacked stone fireplace with mounted tv, a vaulted tongue and groove ceiling and an outdoor living room perfect for hosting family and friends.
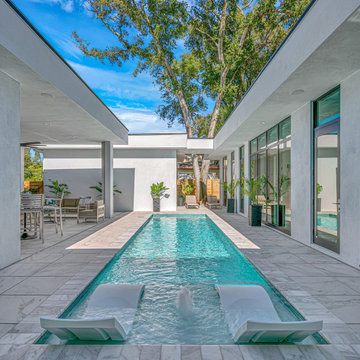
Charming Mid Century Modern with a Palm Springs Vibe.
~Interiors by Debra Ackerbloom
~Architectural Design by Tommy Lamb
~Architectural Photography by Bill Horne
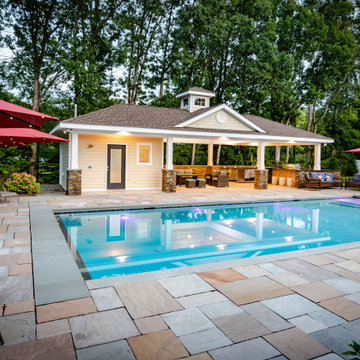
A new covered outdoor space for backyard entertaining!
This new pool cabana for a young family features new outdoor space for family gatherings and entertaining. The highlight of the structure is the open air living room and expansive outdoor kitchen. The building also features an outdoor shower, as well as a poolside bathroom. Many, many seasons of summer fun are ahead of this family, and their lucky friends!
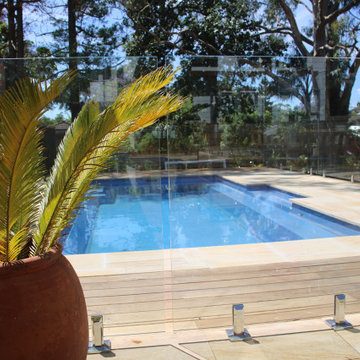
This is a stunning example of a Pool scape with sandstone paving with Blackbutt timber decking.
Exempel på en stor maritim rektangulär ovanmarkspool på baksidan av huset, med trädäck
Exempel på en stor maritim rektangulär ovanmarkspool på baksidan av huset, med trädäck
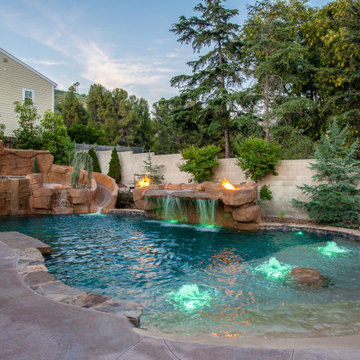
Idéer för mycket stora rustika anpassad baddammar på baksidan av huset, med en fontän och betongplatta
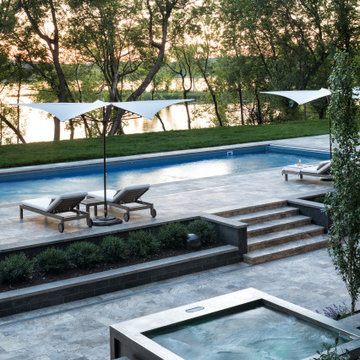
Newly constructed contemporary home on Lake Minnetonka in Orono, MN. This beautifully crafted home featured a custom pool with a travertine stone patio and walkway. The driveway is a combination of pavers in different materials, shapes, and colors.
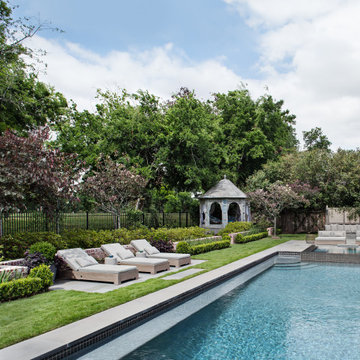
View of the rear of the garden including lawn panels, bluestone paved pool deck, low brick garden wall, spa, outdoor shower, built-in fire pit, and antique teak gazebo.
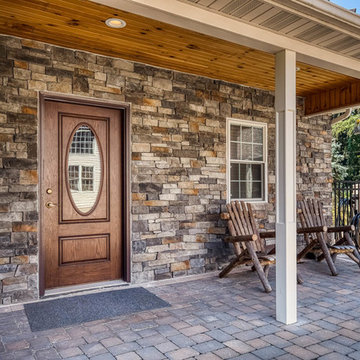
For this project, we were asked to create an outdoor living area around a newly-constructed pool.
We worked with the customer on the design, layout, and material selections. We constructed two decks: one with a vinyl pergola, and the other with a roof and screened-in porch. We installed Cambridge pavers around pool and walkways. We built custom seating walls and fire pit. Our team helped with selecting and installing planting beds and plants.
Closer to the pool we constructed a custom 16’x28’ pool house with a storage area, powder room, and finished entertaining area and loft area. The interior of finished area was lined with tongue-and-groove pine boards and custom trim. To complete the project, we installed aluminum fencing and designed and installed an outdoor kitchen. In the end, we helped this Berks County homeowner completely transform their backyard into a stunning outdoor living space.
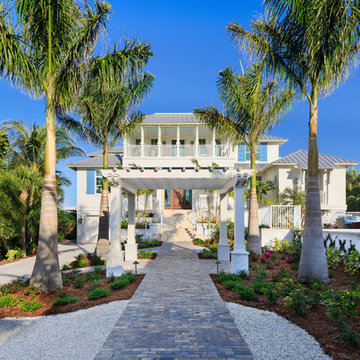
Designer: Lana Knapp,
Collins & DuPont Design Group
Architect: Stofft Cooney Architects, LLC
Builder: BCB Homes
Photographer: Lori Hamilton
Foto på en stor tropisk träningspool framför huset, med spabad och naturstensplattor
Foto på en stor tropisk träningspool framför huset, med spabad och naturstensplattor
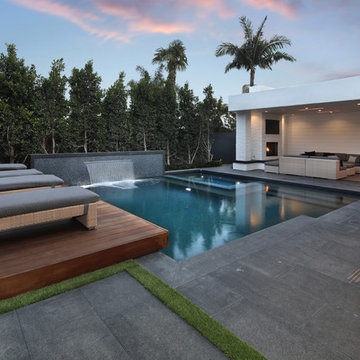
Photography: Jeri Koegel / Landscape Design: AMS Landscape Design Studios, Inc.
Inspiration för en mellanstor funkis rektangulär infinitypool på baksidan av huset, med spabad och naturstensplattor
Inspiration för en mellanstor funkis rektangulär infinitypool på baksidan av huset, med spabad och naturstensplattor
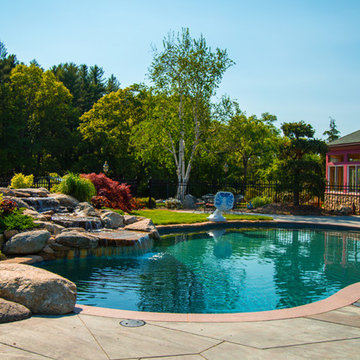
This ultra-luxurious pool in Massachusetts featured a dive rock, waterfall and incredible design selections. The swimming pool is complimented by a pool house, patio seating and an expansive deck that's material came from a mountain range in Maine.
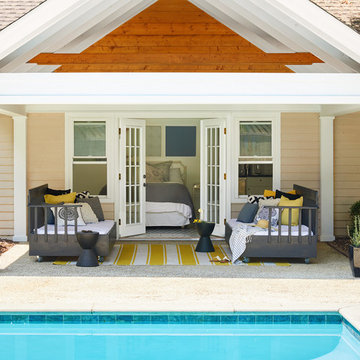
Gieves Anderson Photography
Maritim inredning av en stor pool på baksidan av huset, med poolhus
Maritim inredning av en stor pool på baksidan av huset, med poolhus
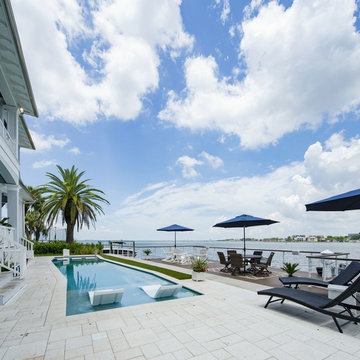
Inspiration för stora maritima rektangulär träningspooler på baksidan av huset, med spabad och marksten i betong
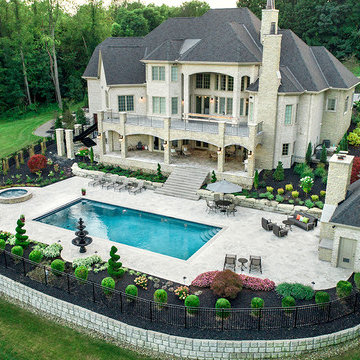
The pool house was designed with a pizza oven and fireplace with plenty of storage for pool equipment and supplies.
Exempel på en stor medelhavsstil rektangulär pool på baksidan av huset, med poolhus och naturstensplattor
Exempel på en stor medelhavsstil rektangulär pool på baksidan av huset, med poolhus och naturstensplattor
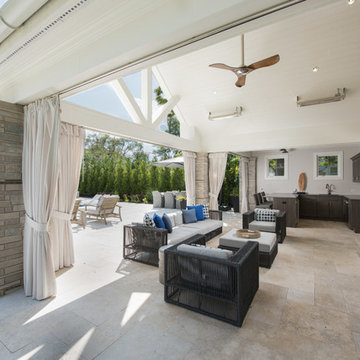
Cabana with stone fireplace and outdoor kitchen
Idéer för stora vintage rektangulär pooler på baksidan av huset, med poolhus och naturstensplattor
Idéer för stora vintage rektangulär pooler på baksidan av huset, med poolhus och naturstensplattor
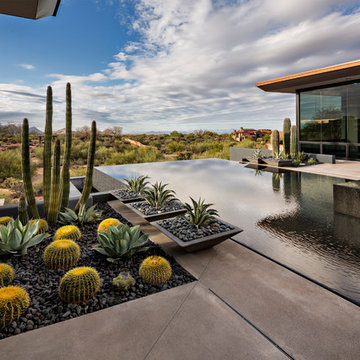
A large infinity-edge pool serves as the focal point for the patio area / Builder - Platinum Custom Homes / Photo by Thompson Photographic
Inredning av en amerikansk stor rektangulär infinitypool på baksidan av huset, med spabad och betongplatta
Inredning av en amerikansk stor rektangulär infinitypool på baksidan av huset, med spabad och betongplatta
38 399 foton på pool
2
