291 foton på radhus, med fiberplattor i betong
Sortera efter:
Budget
Sortera efter:Populärt i dag
121 - 140 av 291 foton
Artikel 1 av 3
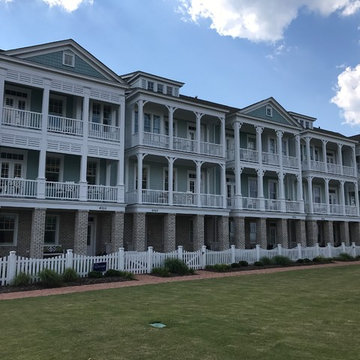
Inredning av ett maritimt mellanstort blått radhus, med tre eller fler plan, fiberplattor i betong, sadeltak och tak i shingel
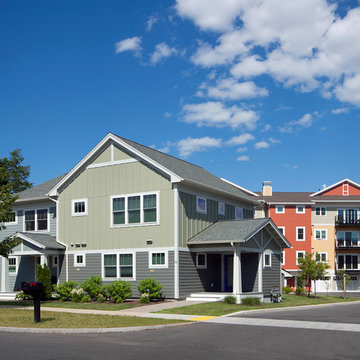
Inredning av ett lantligt radhus, med två våningar, fiberplattor i betong, sadeltak och tak i shingel
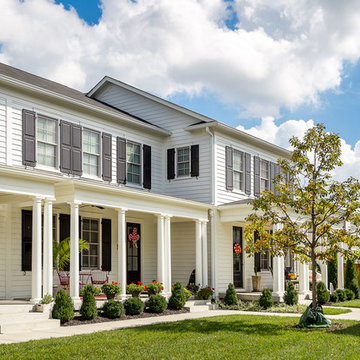
Multi-family townhouse in Norton Commons
Idéer för stora vintage vita radhus, med två våningar, fiberplattor i betong, sadeltak och tak i shingel
Idéer för stora vintage vita radhus, med två våningar, fiberplattor i betong, sadeltak och tak i shingel
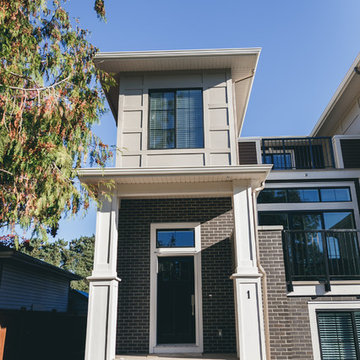
Kristin Burr Photography
Idéer för vintage bruna radhus, med tre eller fler plan och fiberplattor i betong
Idéer för vintage bruna radhus, med tre eller fler plan och fiberplattor i betong
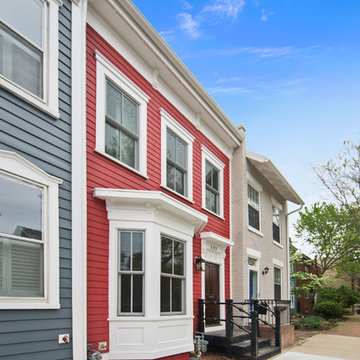
Exempel på ett klassiskt rött radhus, med tre eller fler plan och fiberplattor i betong
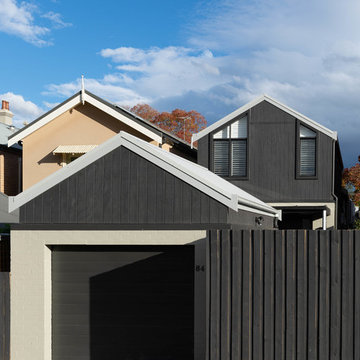
Nestled in the Holtermann Estate heritage conservation zone we were tasked with transforming a dilapidated townhouse into a modern and bright family home. We took to restoring the front façade to it's former glory whilst demolishing rear to make way for a modern two storey extension and garage with rear lane access.
A central light well spills light into the opening plan kitchen, living and dining rooms which extend out to a generous outdoor entertaining area. The stairs lead you up to the bedrooms, which include a luxurious loft style master bedroom complete with walk-through robe and ensuite.
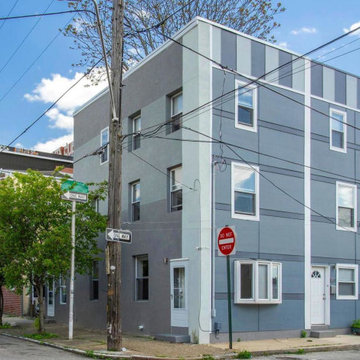
Exempel på ett klassiskt grått radhus, med tre eller fler plan, fiberplattor i betong och platt tak
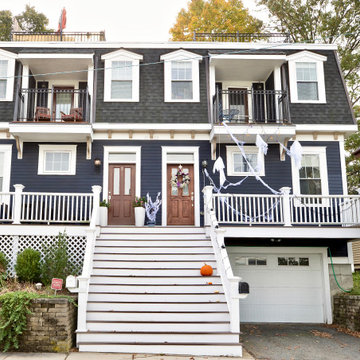
Idéer för att renovera ett funkis blått radhus, med två våningar, fiberplattor i betong och tak i mixade material
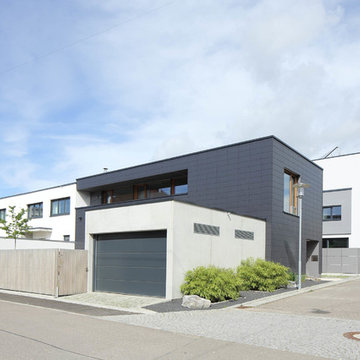
Idéer för mellanstora funkis svarta radhus, med tre eller fler plan, fiberplattor i betong och platt tak
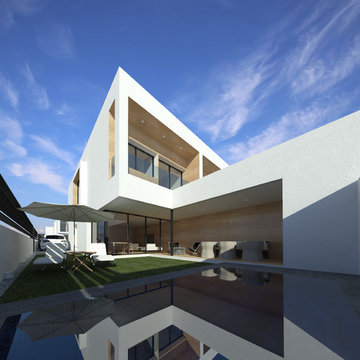
diego calabuig lopez
Idéer för mellanstora funkis vita radhus, med två våningar, fiberplattor i betong och platt tak
Idéer för mellanstora funkis vita radhus, med två våningar, fiberplattor i betong och platt tak
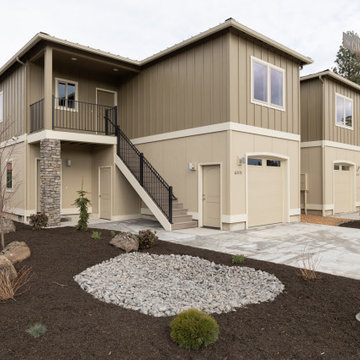
Tuscan-inspired, two-story townhome with ground-floor ADU.
Bild på ett mellanstort amerikanskt beige radhus, med två våningar, fiberplattor i betong, valmat tak och tak i metall
Bild på ett mellanstort amerikanskt beige radhus, med två våningar, fiberplattor i betong, valmat tak och tak i metall
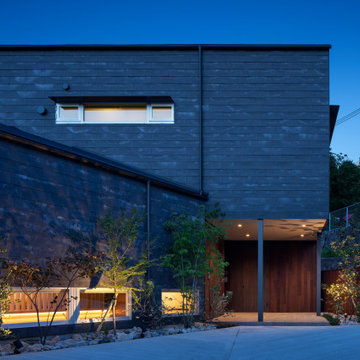
Inspiration för ett mellanstort radhus, med två våningar, fiberplattor i betong, sadeltak och tak med takplattor
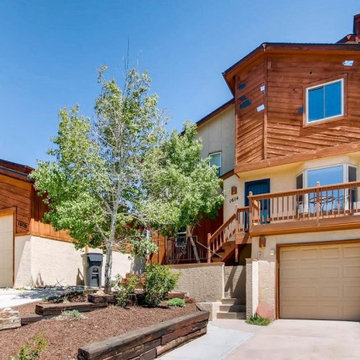
Idéer för mellanstora funkis grå radhus, med tre eller fler plan, fiberplattor i betong, sadeltak och tak i shingel
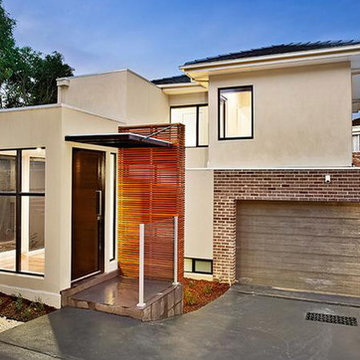
Idéer för mellanstora funkis beige radhus, med två våningar, fiberplattor i betong, sadeltak och tak med takplattor
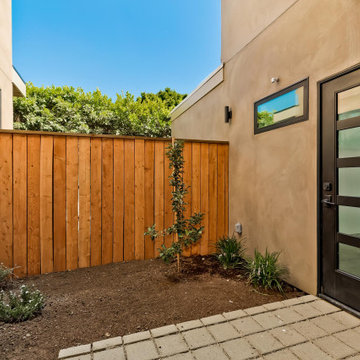
Contermporary home with large roof decks and balconies clad in integrally colored stucco with square channel siding.
A series of small courtyards creatie private outdoor space sheltered from street. Drought tolerant landscape with drip irrigation and mulch conserves water and reduces maintenance.
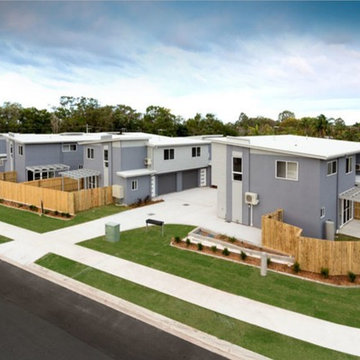
Photo credit - Abbott Builders
Foto på ett mellanstort vintage grått radhus, med två våningar, fiberplattor i betong, platt tak och tak i metall
Foto på ett mellanstort vintage grått radhus, med två våningar, fiberplattor i betong, platt tak och tak i metall
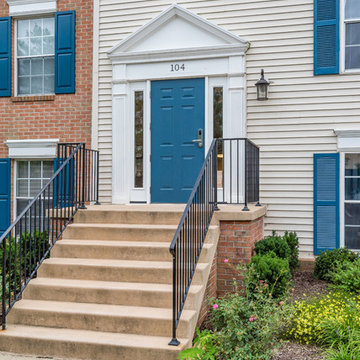
btwimages.com
Inspiration för små klassiska radhus, med allt i ett plan och fiberplattor i betong
Inspiration för små klassiska radhus, med allt i ett plan och fiberplattor i betong
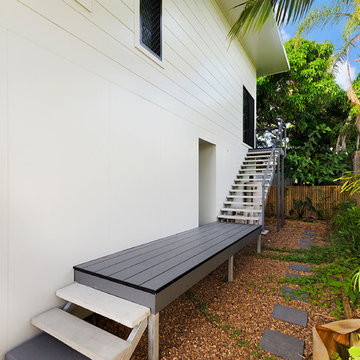
Front Entry
This Project was reworked and tweaked over a 12 month period, prior to building commencement in April of 2015.
One of the major changes was to change from a full masonry and concrete building structure with suspended slabs, to one completely timber framed. This decision was advised due to engineering detail reacting to the on site soil testing. Class (P) sand.
Essentially we needed the building to be lighter. Samford Homes suggested that by changing to a timber framed fully cladded structure, we could remove a major cost to the client of around $40,000, that the original plans called for.
This was achieved by using a revolutionary product for the first time in Townsville, Katana Foundations. Katana are an engineered screw pile system which transfers the weight on the building into the foundations of the block. In this case 2.3m deep below the bottom of the footings.
The building was clad in a mixture of contemporary boards and sheets from James Hardies’ Scyon range, including Easy Lap for the lower floor, while using 325 Stria for the top floor. The Stria cladding boards were mitred around all the external corners to give a seamless wrap effect to the building. As you can appreciate, this takes considerable effort and skill to get right.
Another small area of change wast to the use of a raking steel beam to support the upper floor balconies. This was an aspect which was altered from the plan during construction to save some time, as well as add a pleasing look to the rear of the building.
Another new, yet clever product was the Decoria flooring used throughout. This product is a timber look vinyl board which carries a 25 year residential warranty. It was recommended by the builder to the client as the end use for this project was to be a rental investment. This maximises the service life of the flooring product.
In another first for Townsville, this project also saw first use of James Hardies’ new decking product, Hardie Deck. This product work to deliver a longer period between maintenance of the product due to it’s stable nature.
The design of the building also took into consideration the aspect of the sea breezes allowing for fantastic cross flow ventilation.
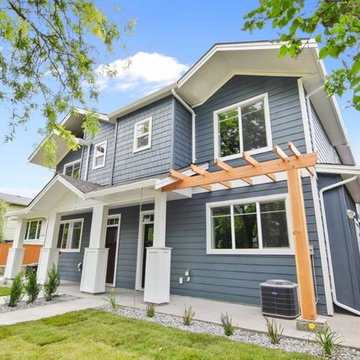
Bild på ett mellanstort amerikanskt blått radhus, med två våningar, fiberplattor i betong, sadeltak och tak i shingel
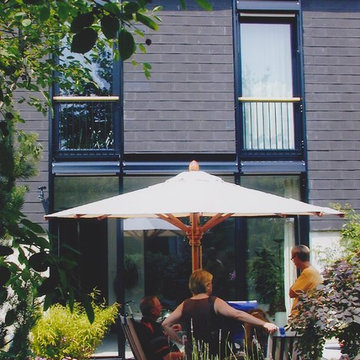
Peter Hauto
Inspiration för ett funkis svart radhus, med fiberplattor i betong och tak med takplattor
Inspiration för ett funkis svart radhus, med fiberplattor i betong och tak med takplattor
291 foton på radhus, med fiberplattor i betong
7