420 foton på radhus, med tak i mixade material
Sortera efter:
Budget
Sortera efter:Populärt i dag
181 - 200 av 420 foton
Artikel 1 av 3
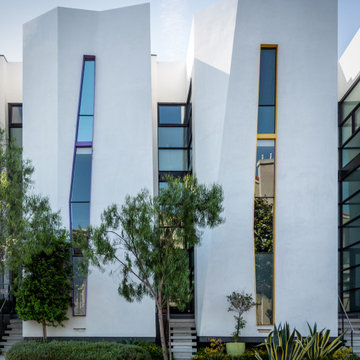
5 unit small lot subdivision
Exempel på ett mellanstort modernt vitt radhus, med tre eller fler plan, stuckatur, platt tak och tak i mixade material
Exempel på ett mellanstort modernt vitt radhus, med tre eller fler plan, stuckatur, platt tak och tak i mixade material
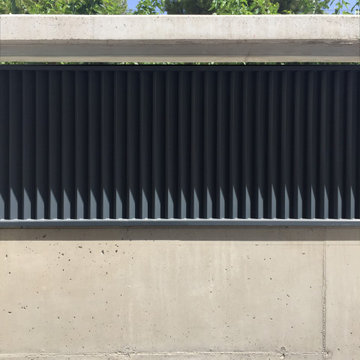
Idéer för mellanstora funkis vita hus, med platt tak och tak i mixade material
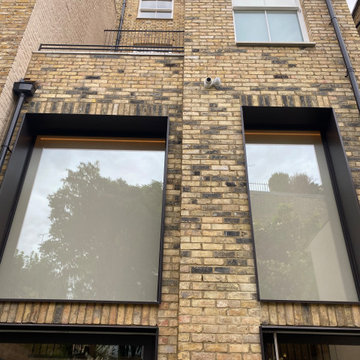
in this picture you can see a high level IP CCTV camera and an IP Integrated motion and lux sensor. these are both used for accurate motion detection with tripwire detection set up on the camera which gives less false alarms than standard motion detection. Accuracy is enhanced with the use of the standalone motion sensor. the lux sensor is used to lower and raise the blinds based on sun position and temperature.
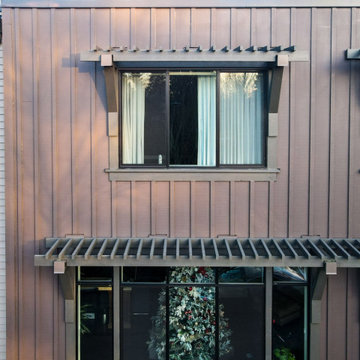
For this siding renovation, the new exterior features of the townhouse are made of deep earthy accent stucco that highlights the brown wood used as a siding panel extending to the back of the house. The house was also designed with a torch-down type of roof complementary to the stucco-Brownwood siding panel.
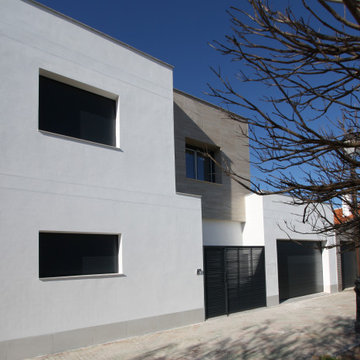
Modern inredning av ett mellanstort vitt hus, med två våningar, platt tak och tak i mixade material
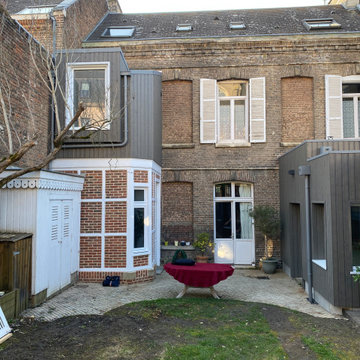
La surélévation (création d 'une salle de bain) prend place à gauche,
La cuisine à droite a bénéficié d'une isolation par l'extérieur, changement des menuiseries et création d'une toiture terrasse avec velux.
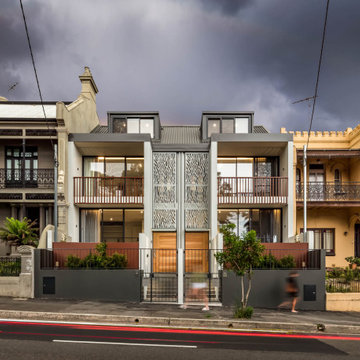
Inredning av ett mycket stort flerfärgat radhus, med två våningar, blandad fasad, sadeltak och tak i mixade material
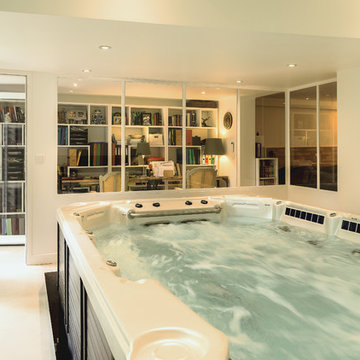
Bild på ett litet funkis vitt radhus, med två våningar, blandad fasad, platt tak och tak i mixade material
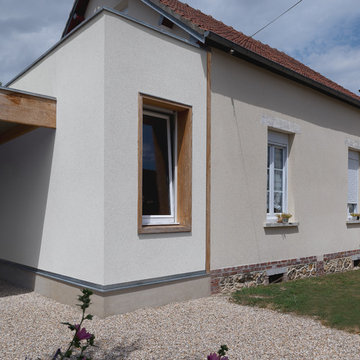
Foto på ett litet funkis beige radhus, med två våningar, tak i mixade material, blandad fasad och platt tak
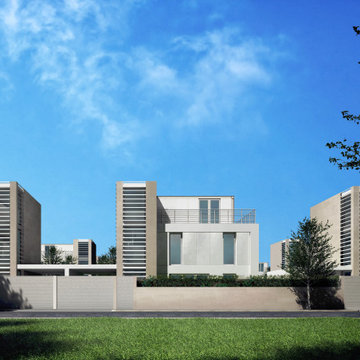
Render del progetto in corso di realizzazione
Inredning av ett modernt stort flerfärgat radhus, med tre eller fler plan, blandad fasad, platt tak och tak i mixade material
Inredning av ett modernt stort flerfärgat radhus, med tre eller fler plan, blandad fasad, platt tak och tak i mixade material
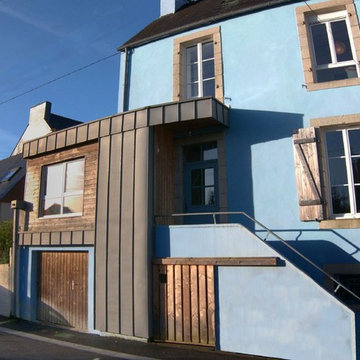
Architecte Archalliances Rodolphe Bonnet
Façade de l'extension bois intégration avec l'existant.
Idéer för mellanstora funkis blå radhus, med tre eller fler plan, metallfasad, sadeltak och tak i mixade material
Idéer för mellanstora funkis blå radhus, med tre eller fler plan, metallfasad, sadeltak och tak i mixade material
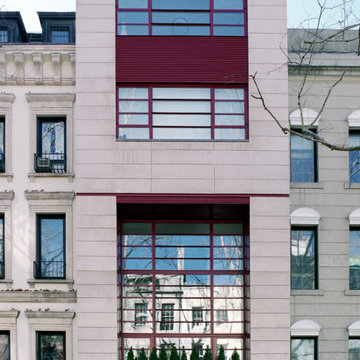
Modern inredning av ett beige hus, med tre eller fler plan, platt tak och tak i mixade material
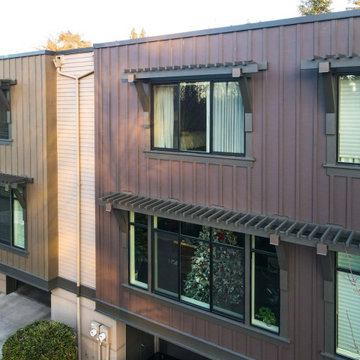
For this siding renovation, the new exterior features of the townhouse are made of deep earthy accent stucco that highlights the brown wood used as a siding panel extending to the back of the house. The house was also designed with a torch-down type of roof complementary to the stucco-Brownwood siding panel.

Having some fun with the back side of this townhouse by creating a pattern for the Hardie Board panels. Large windows lets lots of light in and yes, let the neighbors see inside. Light filtering shade are usually drawn down somewhat for privacy. Solar was added to the roof top where the HVAC units also live. Deep yellowy orange wall sconces from Barn Light Electric add some whimsy to the rear deck. The front of the home builds upon the vernacular of the area while the back pushes the envelope a bit, but not too much.
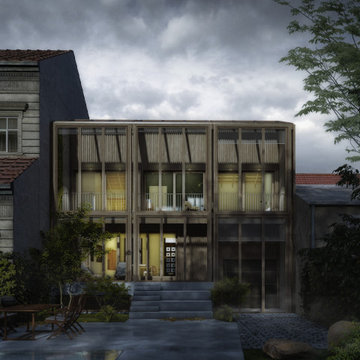
Inredning av ett modernt mellanstort brunt radhus, med två våningar, glasfasad, sadeltak och tak i mixade material
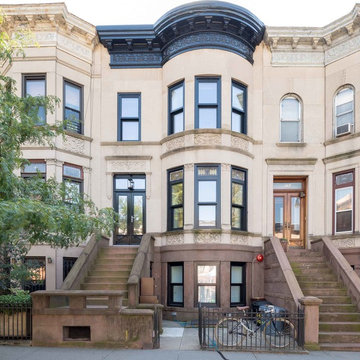
Historic limestone facade with Passive House windows and doors. JPDA
Idéer för att renovera ett mellanstort vintage beige radhus, med tre eller fler plan, stuckatur, platt tak och tak i mixade material
Idéer för att renovera ett mellanstort vintage beige radhus, med tre eller fler plan, stuckatur, platt tak och tak i mixade material
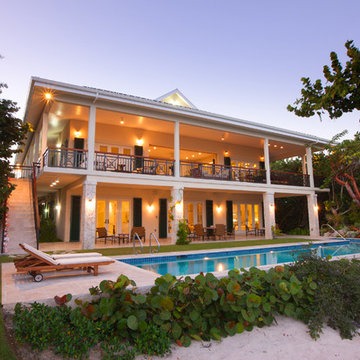
World Renowned Architecture Firm Fratantoni Design created this beautiful home! They design home plans for families all over the world in any size and style. They also have in-house Interior Designer Firm Fratantoni Interior Designers and world class Luxury Home Building Firm Fratantoni Luxury Estates! Hire one or all three companies to design and build and or remodel your home!
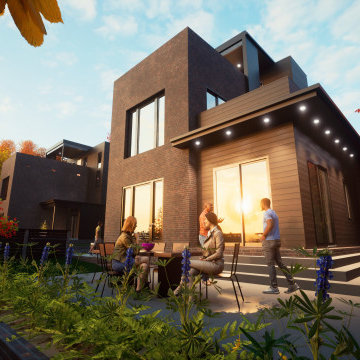
Inredning av ett stort brunt radhus, med tre eller fler plan, tegel, platt tak och tak i mixade material
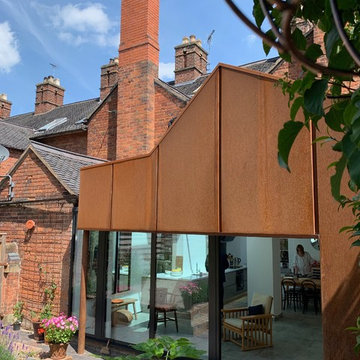
Our ’Corten Extension’ project; new open plan kitchen-diner as part of a side-return and rear single storey extension and remodel to a Victorian terrace. The Corten blends in beautifully with the existing brick whilst the plan form kicks out towards the garden to create a small sheltered seating area.
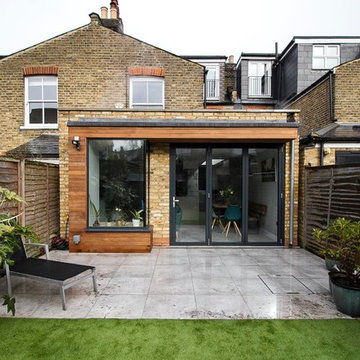
Gilda Cevasco
Idéer för mellanstora funkis bruna hus, med platt tak, tak i mixade material och tre eller fler plan
Idéer för mellanstora funkis bruna hus, med platt tak, tak i mixade material och tre eller fler plan
420 foton på radhus, med tak i mixade material
10