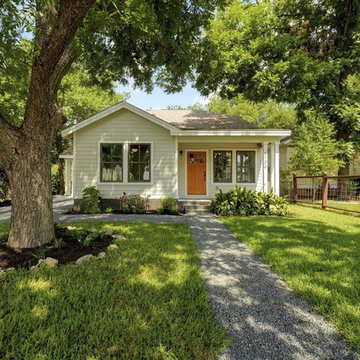709 foton på radhus, med tak i shingel
Sortera efter:
Budget
Sortera efter:Populärt i dag
41 - 60 av 709 foton
Artikel 1 av 3

Every space in this home has been meticulously thought through, from the ground floor open-plan living space with its beautiful concrete floors and contemporary designer-kitchen, to the large roof-top deck enjoying spectacular views of the North-Shore. All rooms have high-ceilings, indoor radiant heating and large windows/skylights providing ample natural light.
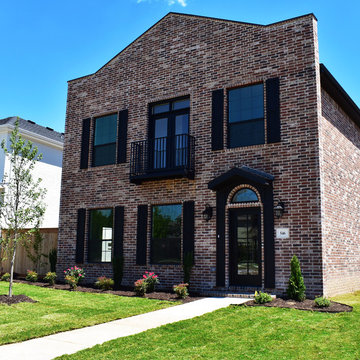
Elevation of Lot 23 Forest Hills in Fayetteville. Custom home featuring a red mixed brick, black shutters and black trim work.
Industriell inredning av ett mellanstort rött radhus, med två våningar, tegel, sadeltak och tak i shingel
Industriell inredning av ett mellanstort rött radhus, med två våningar, tegel, sadeltak och tak i shingel

Bild på ett mellanstort funkis brunt radhus, med två våningar, blandad fasad, pulpettak och tak i shingel
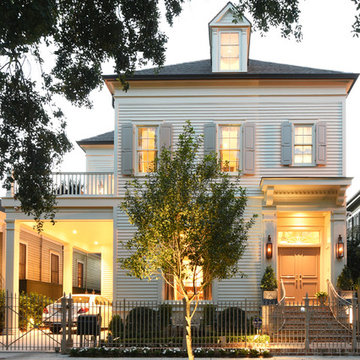
Bild på ett stort vintage vitt hus, med sadeltak, tak i shingel och två våningar
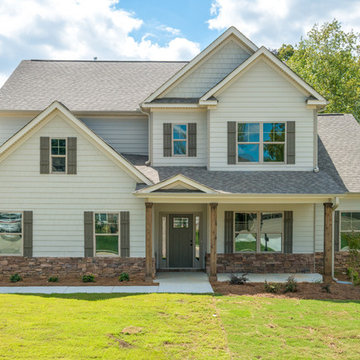
Amerikansk inredning av ett stort beige hus, med två våningar, sadeltak och tak i shingel
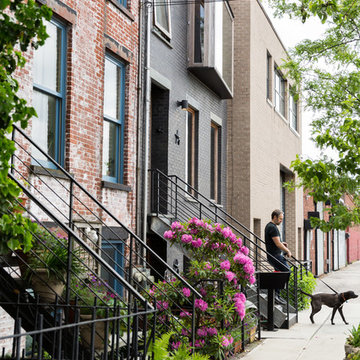
Gut renovation of 1880's townhouse. New vertical circulation and dramatic rooftop skylight bring light deep in to the middle of the house. A new stair to roof and roof deck complete the light-filled vertical volume. Programmatically, the house was flipped: private spaces and bedrooms are on lower floors, and the open plan Living Room, Dining Room, and Kitchen is located on the 3rd floor to take advantage of the high ceiling and beautiful views. A new oversized front window on 3rd floor provides stunning views across New York Harbor to Lower Manhattan.
The renovation also included many sustainable and resilient features, such as the mechanical systems were moved to the roof, radiant floor heating, triple glazed windows, reclaimed timber framing, and lots of daylighting.
All photos: Lesley Unruh http://www.unruhphoto.com/
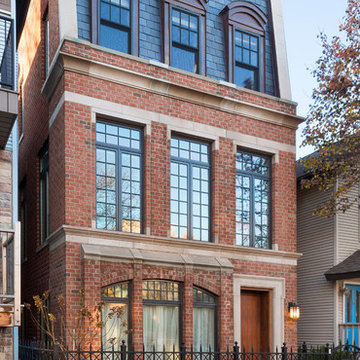
Idéer för att renovera ett stort vintage rött radhus, med tre eller fler plan, tegel, platt tak och tak i shingel
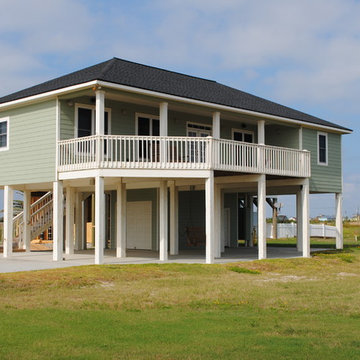
Maritim inredning av ett mellanstort grönt hus, med två våningar, sadeltak och tak i shingel
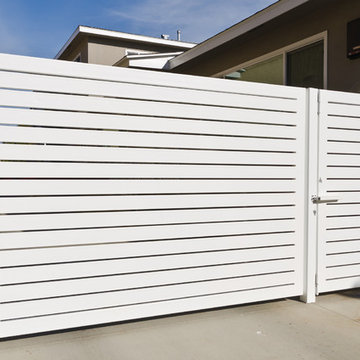
Pacific Garage Doors & Gates
Burbank & Glendale's Highly Preferred Garage Door & Gate Services
Location: North Hollywood, CA 91606
Inredning av ett modernt stort beige radhus, med tre eller fler plan, stuckatur, valmat tak och tak i shingel
Inredning av ett modernt stort beige radhus, med tre eller fler plan, stuckatur, valmat tak och tak i shingel
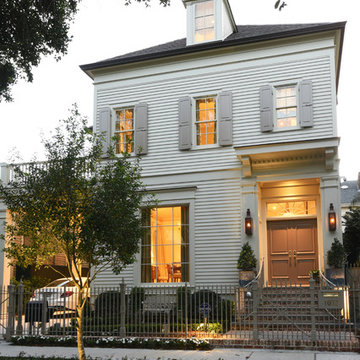
Klassisk inredning av ett stort vitt hus, med två våningar, sadeltak och tak i shingel
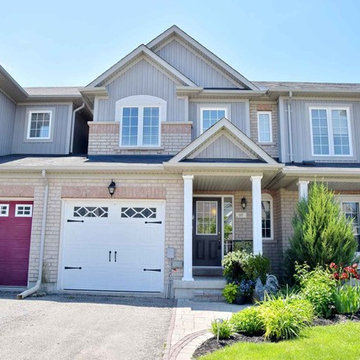
Idéer för ett stort klassiskt beige radhus, med två våningar, blandad fasad, sadeltak och tak i shingel
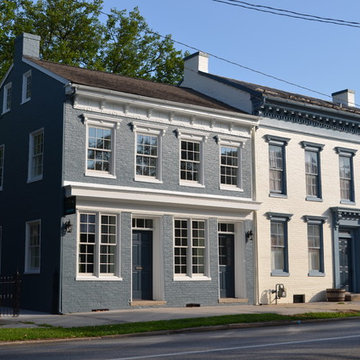
Inspiration för klassiska grå radhus, med två våningar, tegel, sadeltak och tak i shingel
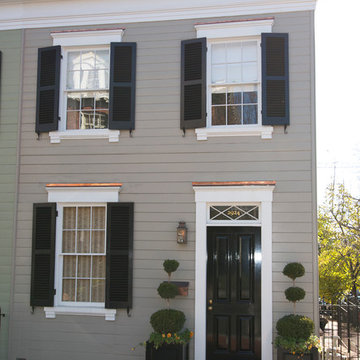
Mark Cerny
Idéer för ett litet klassiskt grått hus, med två våningar, platt tak och tak i shingel
Idéer för ett litet klassiskt grått hus, med två våningar, platt tak och tak i shingel
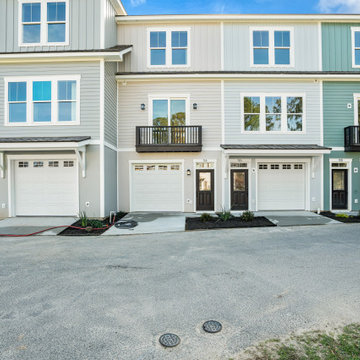
Front Exterior. Second unit from Left
Inspiration för ett mellanstort maritimt beige radhus, med tre eller fler plan, pulpettak och tak i shingel
Inspiration för ett mellanstort maritimt beige radhus, med tre eller fler plan, pulpettak och tak i shingel
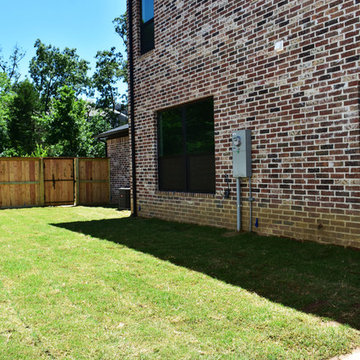
Side yard for Lot 23 Forest Hills in Fayetteville AR
Exempel på ett litet industriellt rött radhus, med två våningar, tegel, sadeltak och tak i shingel
Exempel på ett litet industriellt rött radhus, med två våningar, tegel, sadeltak och tak i shingel
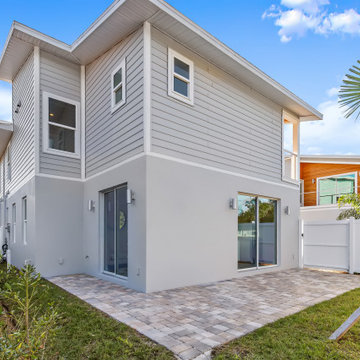
4 Luxury Modern Townhomes built for a real estate investor.
Exempel på ett mellanstort maritimt grått radhus, med två våningar, blandad fasad, sadeltak och tak i shingel
Exempel på ett mellanstort maritimt grått radhus, med två våningar, blandad fasad, sadeltak och tak i shingel
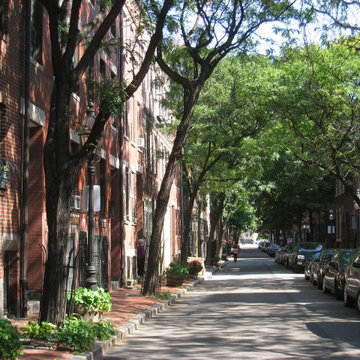
Inredning av ett klassiskt stort radhus, med tegel, valmat tak och tak i shingel
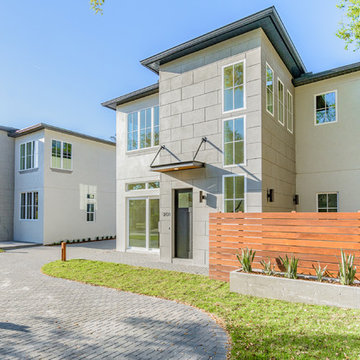
These Industrial Urban Townhomes built by Meridian Homes boast 4 separate units located in Maitland, Fl. The exterior has was inspired by providing an Industrial and Contemporary look with a struck block stucco accent, industrial overhangs, IPE privacy screen and poured concrete planter. Each Unit includes its own pavered outdoor living space and two car garage.
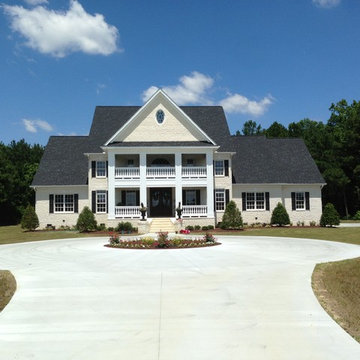
Inspiration för ett mellanstort vintage vitt radhus, med två våningar, tegel, sadeltak och tak i shingel
709 foton på radhus, med tak i shingel
3
