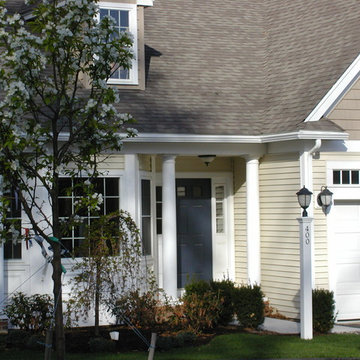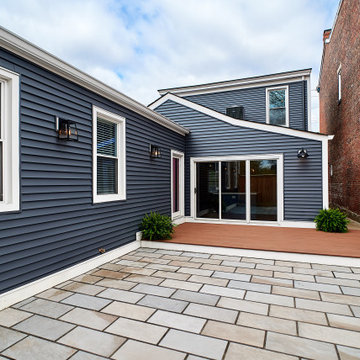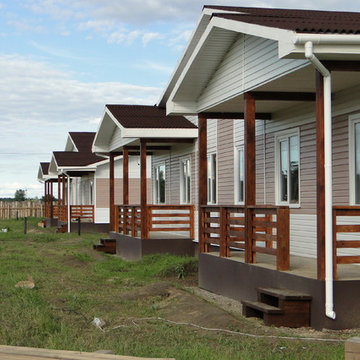103 foton på radhus, med vinylfasad
Sortera efter:
Budget
Sortera efter:Populärt i dag
21 - 40 av 103 foton
Artikel 1 av 3
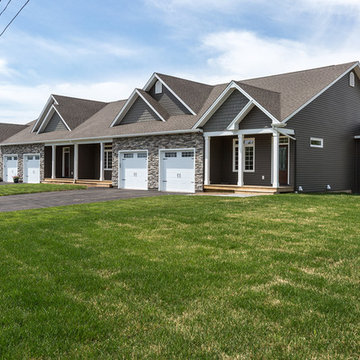
Exempel på ett mellanstort grått radhus, med allt i ett plan, vinylfasad, sadeltak och tak i shingel
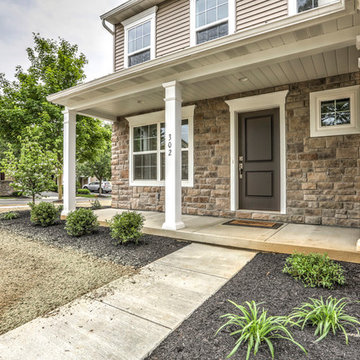
Photo Credits: Vivid Home Photography
Idéer för ett beige radhus, med två våningar, vinylfasad och tak i shingel
Idéer för ett beige radhus, med två våningar, vinylfasad och tak i shingel
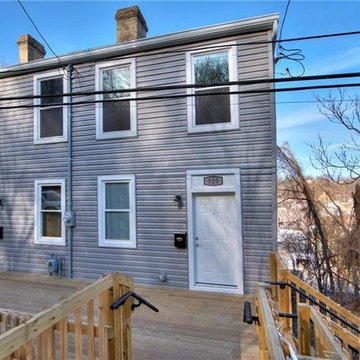
Replaced windows, doors, siding, and roofing. Constructed a new front deck/public walk connecting to street parking.
Idéer för ett litet klassiskt grått radhus, med tre eller fler plan, vinylfasad, sadeltak och tak i shingel
Idéer för ett litet klassiskt grått radhus, med tre eller fler plan, vinylfasad, sadeltak och tak i shingel
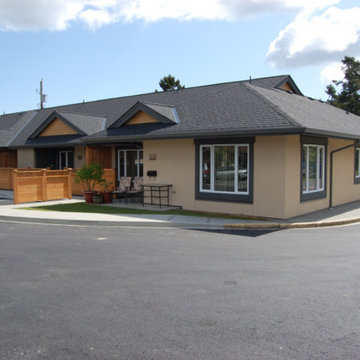
Joe Newell Architect Inc.
Inspiration för ett mellanstort funkis beige radhus, med allt i ett plan, vinylfasad och tak i shingel
Inspiration för ett mellanstort funkis beige radhus, med allt i ett plan, vinylfasad och tak i shingel
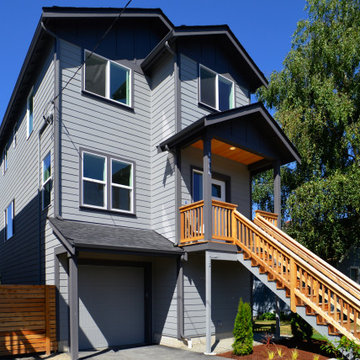
Front exterior
Inredning av ett klassiskt beige radhus, med tre eller fler plan och vinylfasad
Inredning av ett klassiskt beige radhus, med tre eller fler plan och vinylfasad
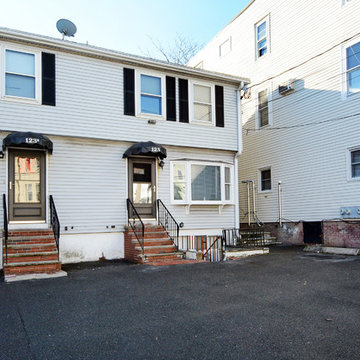
2 car parking
Modern inredning av ett mellanstort grått radhus, med två våningar, vinylfasad, sadeltak och tak i shingel
Modern inredning av ett mellanstort grått radhus, med två våningar, vinylfasad, sadeltak och tak i shingel
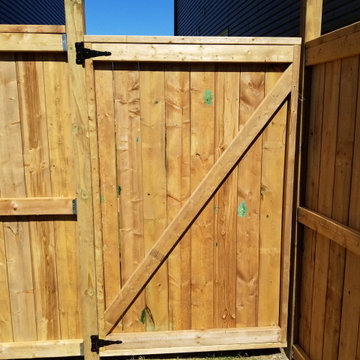
We installed 150' of MicroPro Sienna Brown PT fencing for three neighbouring townhomes in a new Stittsville, Ontario development.
What separates us from other fence installation companies is our care for fine details and finishing touches.
Notice the three 2x4 horizontal boards carrying the load of the fence boards, with Simpson Strong-Tie FB ZMAX Galvanized Fence Rail Brackets connecting them to the 4x4 fence posts. On the other side of the fence we install 1x4 horizontal boards to cover the 2" HDG (Hot Dipped Galvanized) ring shank nails that secure the fence boards to the 2x4 horizontal boards. This all ensures a strong fence that will last many years.
The finishing touches include black powder coated 4x4 post caps which provide excellent resistance to rust, with matching gate latch and hinges.
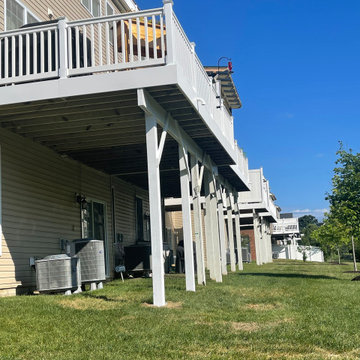
Mann Deck
Idéer för att renovera ett litet vintage grått radhus, med två våningar och vinylfasad
Idéer för att renovera ett litet vintage grått radhus, med två våningar och vinylfasad
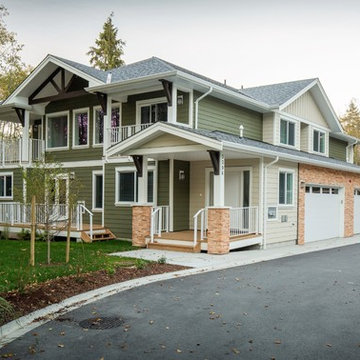
Idéer för mellanstora amerikanska radhus, med två våningar, vinylfasad och tak i shingel
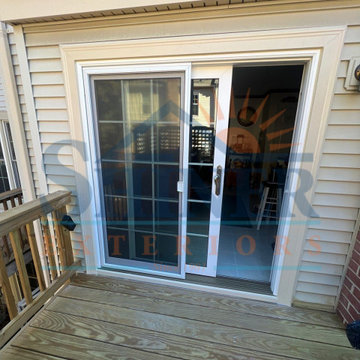
New Sliding Glass Door - Completed Install
Inspiration för ett litet vintage beige radhus, med tre eller fler plan, vinylfasad, sadeltak och tak i shingel
Inspiration för ett litet vintage beige radhus, med tre eller fler plan, vinylfasad, sadeltak och tak i shingel
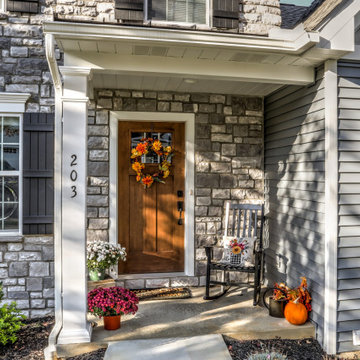
Photo Credit: Vivid Home Real Estate Photography
Inredning av ett grått radhus, med två våningar, vinylfasad och tak i shingel
Inredning av ett grått radhus, med två våningar, vinylfasad och tak i shingel
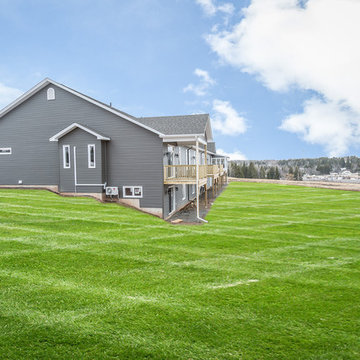
Klassisk inredning av ett mellanstort grått radhus, med allt i ett plan, vinylfasad, sadeltak och tak i shingel
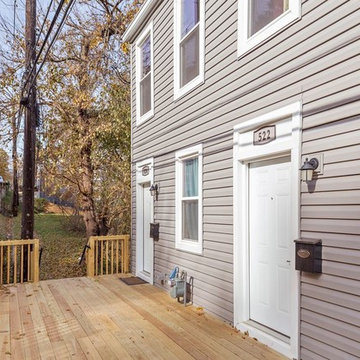
Windows, doors, siding, and roof were all replaced. A new front deck/public walk was constructed to help access the street parking.
Inspiration för små klassiska grå radhus, med tre eller fler plan, vinylfasad, sadeltak och tak i shingel
Inspiration för små klassiska grå radhus, med tre eller fler plan, vinylfasad, sadeltak och tak i shingel
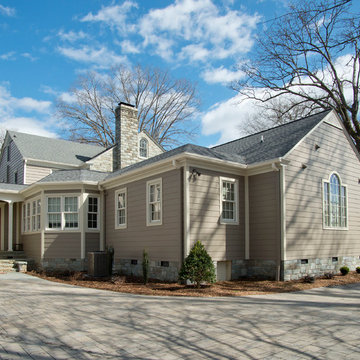
Master suite addition includes and additional entrance on the rear of the home.
Foto på ett stort vintage beige radhus, med vinylfasad, allt i ett plan, sadeltak och tak i shingel
Foto på ett stort vintage beige radhus, med vinylfasad, allt i ett plan, sadeltak och tak i shingel
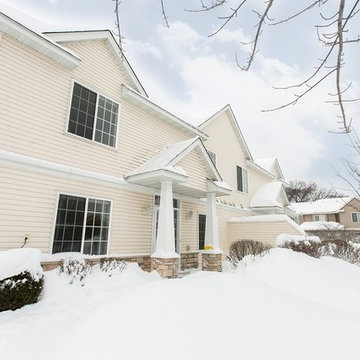
Text "CHRISFRITCH" to 59559 for FREE access to all details, pricing, and MORE pictures! OPEN 2/23 from 1-3!
Incredible end unit townhome in Ramsey has a toasty heated garage, some new appliances, a stunning stone fireplace, and gleaming granite countertops. Very appealing wide open floor plan. Meticulously maintained and is an absolutely incredible opportunity! Brought to you by the Chris Fritch Team Keller Williams Classic Realty
763-746-3997
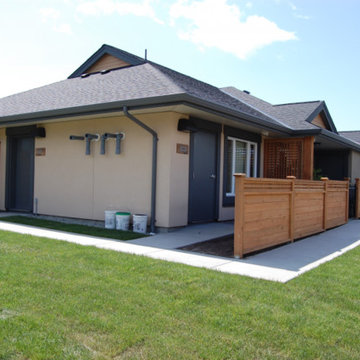
Joe Newell Architect Inc.
Modern inredning av ett mellanstort beige radhus, med allt i ett plan, vinylfasad och tak i shingel
Modern inredning av ett mellanstort beige radhus, med allt i ett plan, vinylfasad och tak i shingel
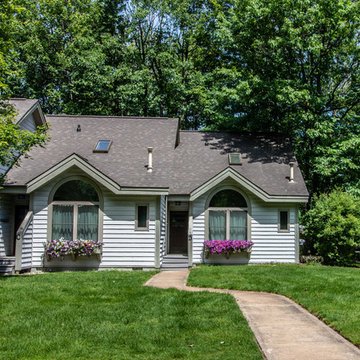
Located in a wooded setting which backs up to a golf course, The Woods is a vacation condo community in Canadian Lakes, Michigan. The owners asked us to create a comfortable modern design that would appeal to golfers and also families visiting relatives in the area. This complete renovation brought the design from 80's basic to rustic transitional. Colors and design elements echo the natural area surrounding the property.
SKP Design was involved in multiple aspects of this project. Our services included:
space planning for kitchen and both bathrooms
selecting finishes for walls, floors, trim, cabinets and countertops
reviewing construction details and electrical plans
specification of plumbing fixtures, appliances and accent lighting
furniture layout, specification and purchasing
fireplace design and stone selection
reviewing branding and signage ideas
In the great room, wrought iron accents are featured in a new staircase handrail system. Other metal accents are found in the new chandelier, barstools and the legs of the live edge coffee table. An open area under the staircase was enclosed with recessed shelving which gives a focal point to the dinette area. Recessed built-in cabinets near the fireplace store TV technology and accessories. The original tiled hearth was replaced by poured concrete with stone accents.
A queen sleeper sofa from Edgecomb provides additional sleeping. Fabrics and upholstery throughout the condo were selected for durability and cleanability.
Basic white laminate kitchen cabinets were replaced with beautiful dark stained wood. Floor tile is a wood-look porcelain from Daltile called Saddle Brook. Countertops in the kitchen and bathrooms are solid surface Corian Quartz (formerly called DuPont Zodiaq). Broadloom carpet is from Durkan. The first floor bedroom is Mona Vista pattern from Modesto Collection; all other carpet is Inviting Spaces pattern from Timeless Compositions. Walls are painted with Sherwin Williams 7647 Crushed Ice.
The main floor bedroom has a custom headboard mounted on a feature wall with plaid wallcovering. A freestanding vanity with undermount sink was added to the alcove area, creating space for a larger walk-in tiled shower with custom bench. On both levels, backlit mirrors highlight the sink areas. The upstairs bath has a blue tile feature wall and vessel sink.
A fiberglass bathtub surround was removed and replaced by a custom tiled shower. Vinyl wallcovering from D.L. Couch provides a focal point behind the king headboard in the loft bedroom. A twin sleeper chair adds an extra bed.
103 foton på radhus, med vinylfasad
2
