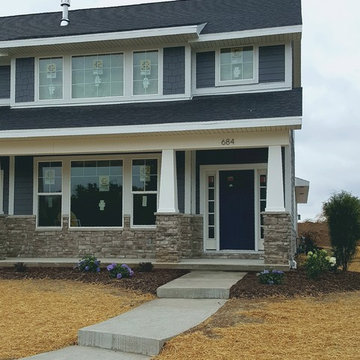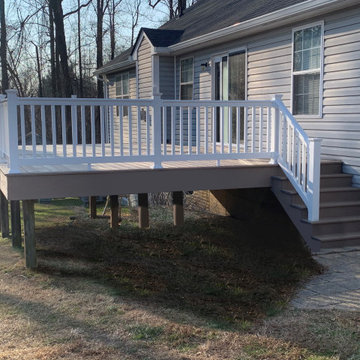103 foton på radhus, med vinylfasad
Sortera efter:
Budget
Sortera efter:Populärt i dag
81 - 100 av 103 foton
Artikel 1 av 3
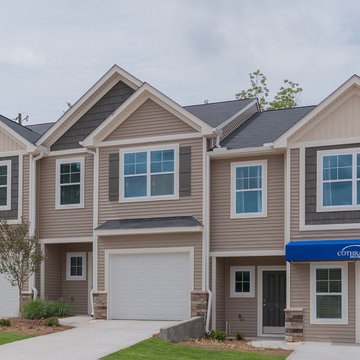
Exterior of Model Home at the Townes of Eastside
Idéer för mellanstora vintage bruna radhus, med två våningar, vinylfasad, sadeltak och tak i shingel
Idéer för mellanstora vintage bruna radhus, med två våningar, vinylfasad, sadeltak och tak i shingel
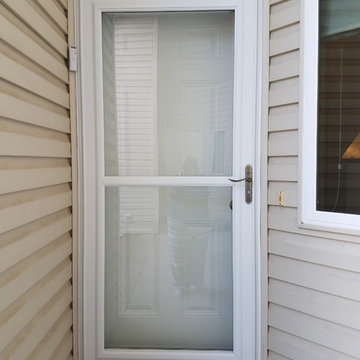
Prior to replacement, this townhome's front door was allowing cold air to filter in.
Inspiration för ett mellanstort funkis radhus, med två våningar och vinylfasad
Inspiration för ett mellanstort funkis radhus, med två våningar och vinylfasad
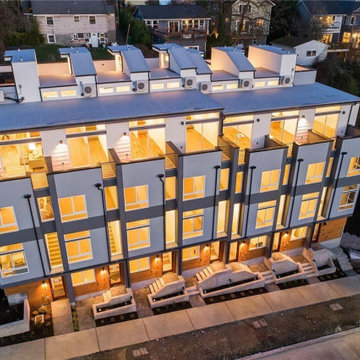
This sleek townhouse impressively sits on a spacious lot area. Its sophisticated white and wood accents with high ceilings have created a timeless style as Washington Waters view. Capturing this view through the extensive use of glass.
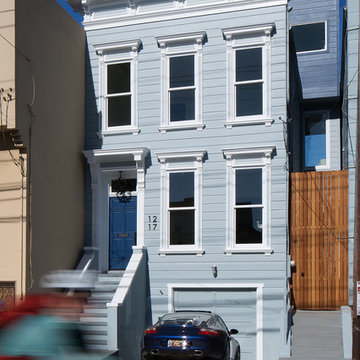
Adam Rouse
Foto på ett mellanstort vintage blått radhus, med tre eller fler plan, vinylfasad och platt tak
Foto på ett mellanstort vintage blått radhus, med tre eller fler plan, vinylfasad och platt tak
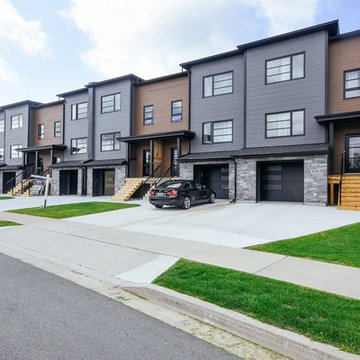
townhouse exterior
Inspiration för moderna grå radhus, med tre eller fler plan, vinylfasad och tak i shingel
Inspiration för moderna grå radhus, med tre eller fler plan, vinylfasad och tak i shingel
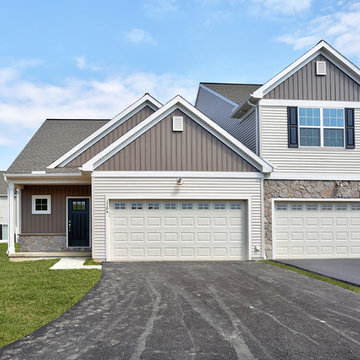
This end-of-row model townhome and sales center for Hanbury Court , includes a 2-car garage with mudroom entry complete with built-in bench. Hardwood flooring in the foyer extends to the dining room, powder room, kitchen, and mudroom entry. The open kitchen features attractive cabinetry, granite countertops, and stainless steel appliances. Off of the kitchen is the spacious family room with cozy gas fireplace and access to deck and backyard. The first floor owner’s suite with elegant tray ceiling features a private bathroom with large closet, cultured marble double bowl vanity, and 5’ tile shower. On the second floor there is an additional bedroom, full bathroom, and large recreation space.
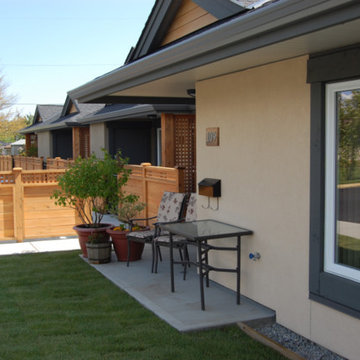
Joe Newell Architect Inc.
Bild på ett mellanstort funkis beige radhus, med allt i ett plan, vinylfasad och tak i shingel
Bild på ett mellanstort funkis beige radhus, med allt i ett plan, vinylfasad och tak i shingel
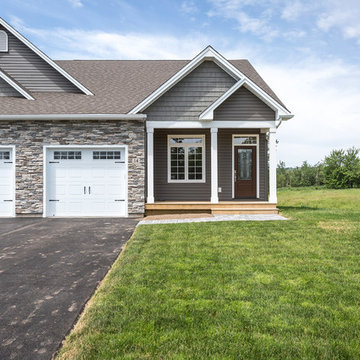
Inredning av ett mellanstort grått radhus, med allt i ett plan, vinylfasad, sadeltak och tak i shingel
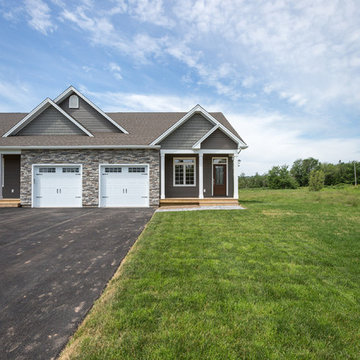
Bild på ett mellanstort grått radhus, med allt i ett plan, vinylfasad, sadeltak och tak i shingel
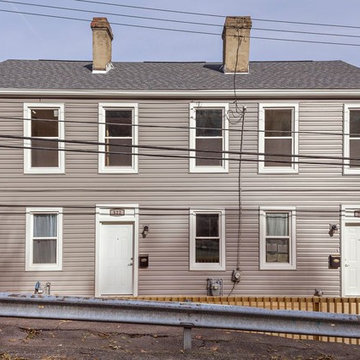
Windows, doors, siding, and roof were all replaced.
Idéer för att renovera ett litet vintage grått radhus, med tre eller fler plan, vinylfasad, sadeltak och tak i shingel
Idéer för att renovera ett litet vintage grått radhus, med tre eller fler plan, vinylfasad, sadeltak och tak i shingel
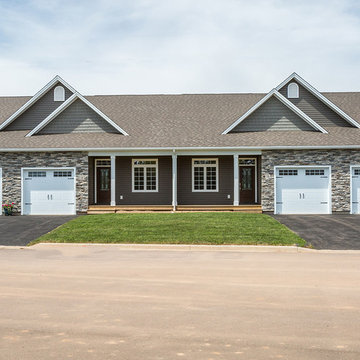
Inspiration för mellanstora grå radhus, med allt i ett plan, vinylfasad, sadeltak och tak i shingel
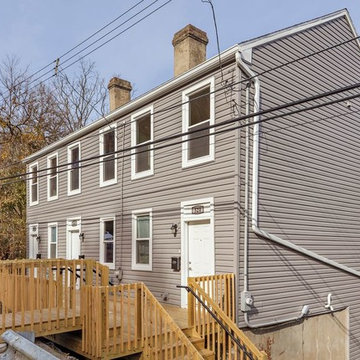
Windows, doors, siding, and roof were all replaced. A new front deck/public walk was constructed to help access the street parking.
Exempel på ett litet klassiskt grått radhus, med tre eller fler plan, vinylfasad, sadeltak och tak i shingel
Exempel på ett litet klassiskt grått radhus, med tre eller fler plan, vinylfasad, sadeltak och tak i shingel
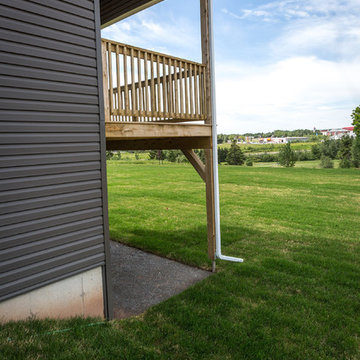
Inspiration för mellanstora grå radhus, med allt i ett plan, vinylfasad, sadeltak och tak i shingel
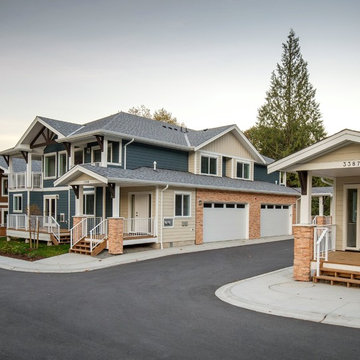
Inspiration för mellanstora amerikanska radhus, med två våningar, vinylfasad och tak i shingel
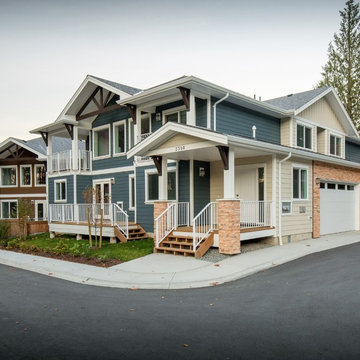
Idéer för att renovera ett mellanstort amerikanskt radhus, med två våningar, vinylfasad och tak i shingel
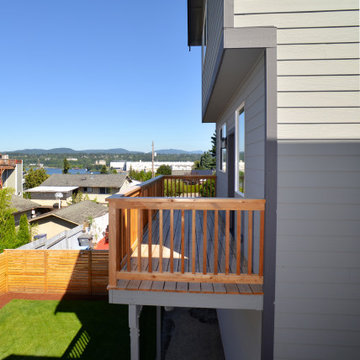
Backyard showing upper deck
Klassisk inredning av ett beige radhus, med tre eller fler plan och vinylfasad
Klassisk inredning av ett beige radhus, med tre eller fler plan och vinylfasad
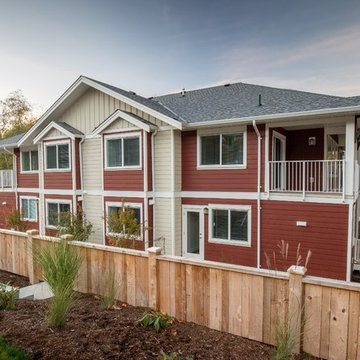
Inredning av ett amerikanskt mellanstort radhus, med två våningar, vinylfasad och tak i shingel
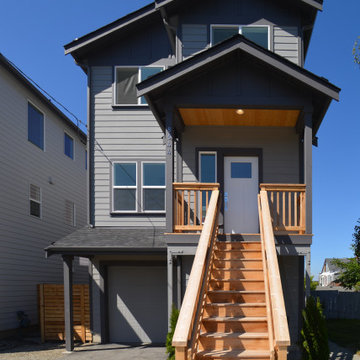
Front exterior
Inspiration för klassiska beige radhus, med tre eller fler plan och vinylfasad
Inspiration för klassiska beige radhus, med tre eller fler plan och vinylfasad
103 foton på radhus, med vinylfasad
5
