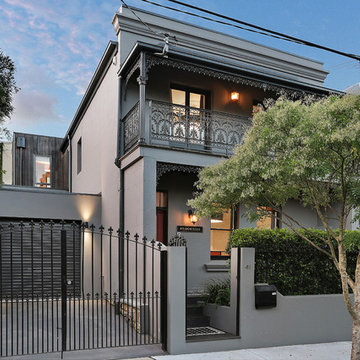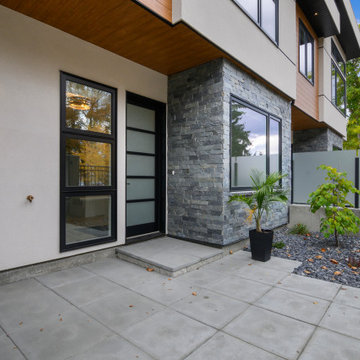1 273 foton på radhus
Sortera efter:
Budget
Sortera efter:Populärt i dag
201 - 220 av 1 273 foton
Artikel 1 av 3
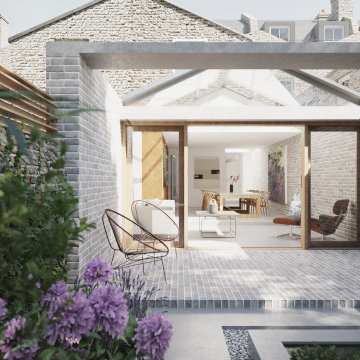
The owners wished to reconfigure the downstairs of their property to create a space which truly connects with their garden. The result is a contemporary take on the classic conservatory. This steel and glass rear extension combines with a side extension to create a light, bright interior space which is as much a part of the garden as it is the house. Using solar control glass and opening roof lights, the space allows for good natural ventilation moderating the temperature during the summer months. A new bedroom will also be added in a mansard roof extension.
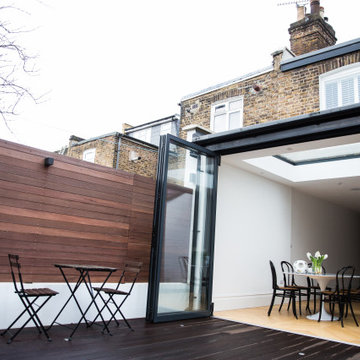
Photography Credit: Pippa Wilson Photography.
This exterior shot of the rear extension of this Victorian terrace house shows the dark wood outdoor deck area, complemented by the dark wood fence, which offsets the pale oak engineered herringbone flooring of the open plan kitchen diner.
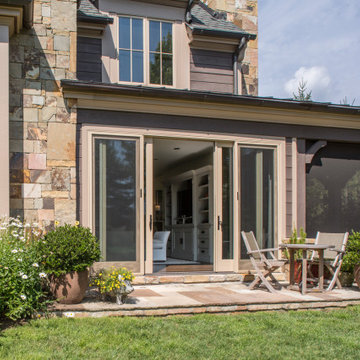
As part of the renovation of this existing townhome, new sliding doors were added out to a new stone patio.
Idéer för att renovera ett mellanstort vintage brunt hus, med två våningar och tak i shingel
Idéer för att renovera ett mellanstort vintage brunt hus, med två våningar och tak i shingel
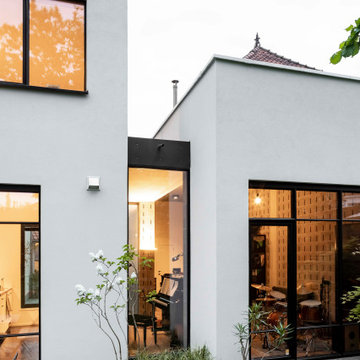
Idéer för att renovera ett stort funkis vitt radhus, med tre eller fler plan, stuckatur och platt tak
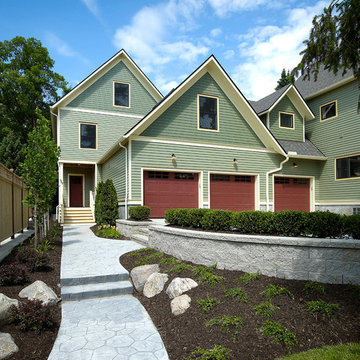
This townhouse is LEED Platinum Certified and was designed and built by Meadowlark Design + Build in Ann Arbor, Michigan.
Idéer för att renovera ett mellanstort amerikanskt grönt radhus, med två våningar, sadeltak, fiberplattor i betong och tak i shingel
Idéer för att renovera ett mellanstort amerikanskt grönt radhus, med två våningar, sadeltak, fiberplattor i betong och tak i shingel
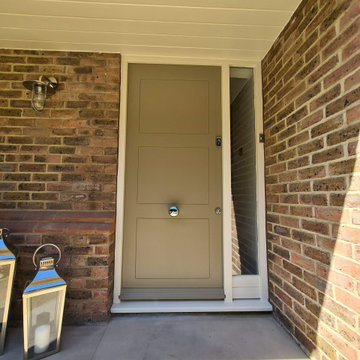
Big exterior repair and tlc work in Cobham Kt11 commissioned by www.midecor.co.uk - work done mainly from ladder due to vast elements around home. Dust free sanded, primed and decorated by hand painting skill. Fully protected and bespoke finish provided.

Peter Landers
Inspiration för ett mellanstort funkis beige radhus, med allt i ett plan, tegel, platt tak och tak i mixade material
Inspiration för ett mellanstort funkis beige radhus, med allt i ett plan, tegel, platt tak och tak i mixade material
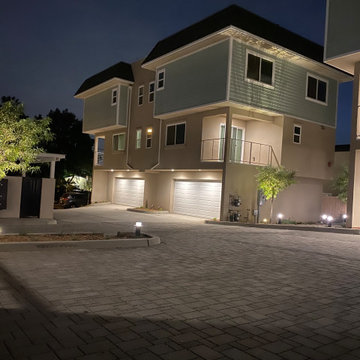
8 Brand new 3 story townhomes with private patios, permeable pavers, low maintenance landscaping, solar panels, and a common area.
Inspiration för mycket stora moderna flerfärgade radhus, med tre eller fler plan, stuckatur, platt tak och tak i shingel
Inspiration för mycket stora moderna flerfärgade radhus, med tre eller fler plan, stuckatur, platt tak och tak i shingel
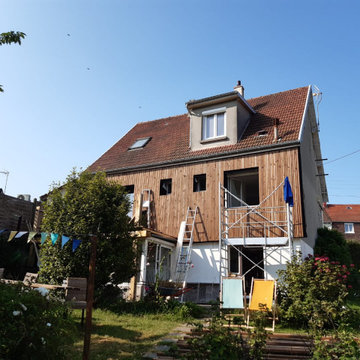
Rénovation complète d'une maison individuelle
Isolation par l'extérieur et réaménagement intérieur
Création d'une terrasse sur pilotis et ouverture en façade
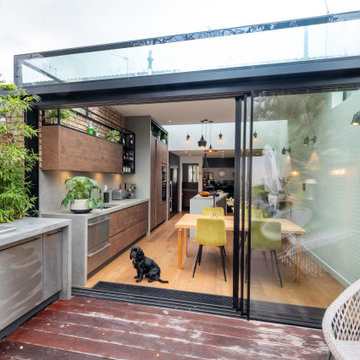
An external view of the rear glass extension. The extension adds space and light to the new kitchen and dining extension. The glass box includes a rear elevation of slim sliding doors with a structural glass roof above.
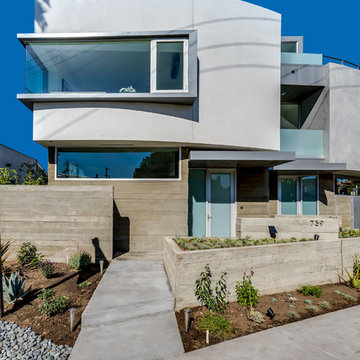
Josh Targownik
Idéer för ett mellanstort modernt flerfärgat radhus i flera nivåer, med blandad fasad, platt tak och levande tak
Idéer för ett mellanstort modernt flerfärgat radhus i flera nivåer, med blandad fasad, platt tak och levande tak
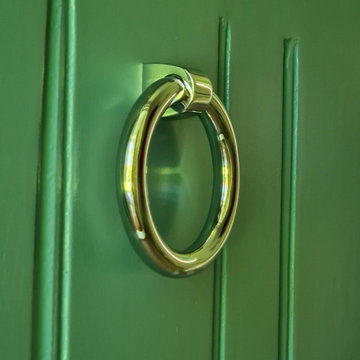
Full front door restoration, from door being stripped back to bare wood, to new epoxy resin installation as a train and approved contractor. Followed up with hand painted primers, stain blocker and 3 top coat in satin. All made by hand painted skill, sand and dust off between coats. New door fitting was fully installed.
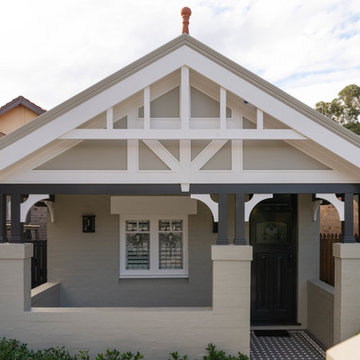
Nestled in the Holtermann Estate heritage conservation zone we were tasked with transforming a dilapidated townhouse into a modern and bright family home. We took to restoring the front façade to it's former glory whilst demolishing rear to make way for a modern two storey extension and garage with rear lane access.
A central light well spills light into the opening plan kitchen, living and dining rooms which extend out to a generous outdoor entertaining area. The stairs lead you up to the bedrooms, which include a luxurious loft style master bedroom complete with walk-through robe and ensuite.
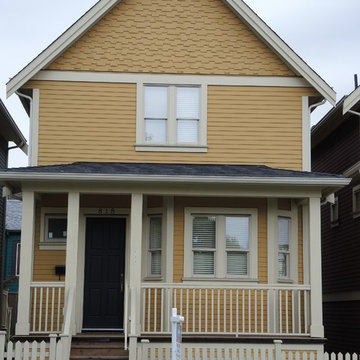
Inspiration för mellanstora klassiska flerfärgade hus, med två våningar, sadeltak och tak i shingel
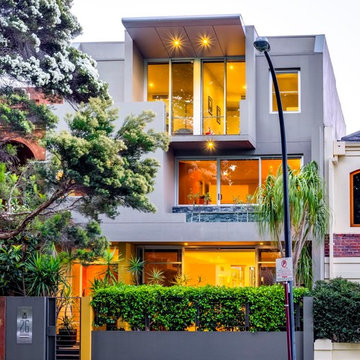
Idéer för små funkis grå radhus, med tre eller fler plan, metallfasad, platt tak och tak i mixade material
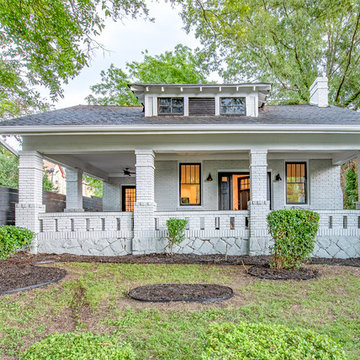
Exterior of charming, renovated bungalow in Atlanta's Old Fourth Ward.
Exempel på ett mellanstort lantligt vitt radhus, med allt i ett plan, tegel och tak i shingel
Exempel på ett mellanstort lantligt vitt radhus, med allt i ett plan, tegel och tak i shingel
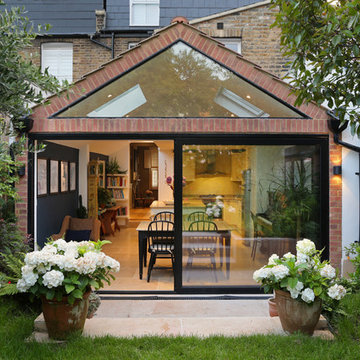
Fine House Photography
Inredning av ett eklektiskt mellanstort flerfärgat radhus, med tre eller fler plan, tegel, sadeltak och tak med takplattor
Inredning av ett eklektiskt mellanstort flerfärgat radhus, med tre eller fler plan, tegel, sadeltak och tak med takplattor
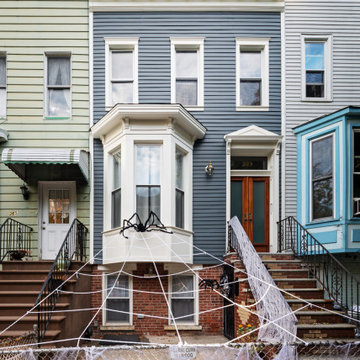
We loved restoring and re-imaging this old wooden house, located in Brooklyn, NY. Our wonderful client is a set designer whose collaboration on this project was a dream. Victorian, eclectic, retro and mid-century styles were balanced throughout the house to truly make a unique and personal home.
1 273 foton på radhus
11
