5 959 foton på rak trappa
Sortera efter:
Budget
Sortera efter:Populärt i dag
141 - 160 av 5 959 foton
Artikel 1 av 3
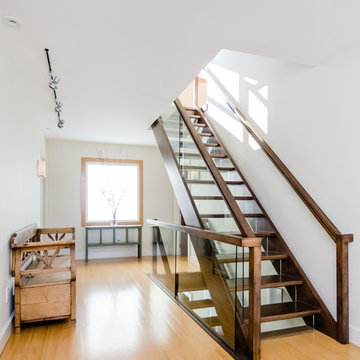
Exempel på en stor skandinavisk rak trappa i trä, med sättsteg i glas och räcke i trä

With a compact form and several integrated sustainable systems, the Capitol Hill Residence achieves the client’s goals to maximize the site’s views and resources while responding to its micro climate. Some of the sustainable systems are architectural in nature. For example, the roof rainwater collects into a steel entry water feature, day light from a typical overcast Seattle sky penetrates deep into the house through a central translucent slot, and exterior mounted mechanical shades prevent excessive heat gain without sacrificing the view. Hidden systems affect the energy consumption of the house such as the buried geothermal wells and heat pumps that aid in both heating and cooling, and a 30 panel photovoltaic system mounted on the roof feeds electricity back to the grid.
The minimal foundation sits within the footprint of the previous house, while the upper floors cantilever off the foundation as if to float above the front entry water feature and surrounding landscape. The house is divided by a sloped translucent ceiling that contains the main circulation space and stair allowing daylight deep into the core. Acrylic cantilevered treads with glazed guards and railings keep the visual appearance of the stair light and airy allowing the living and dining spaces to flow together.
While the footprint and overall form of the Capitol Hill Residence were shaped by the restrictions of the site, the architectural and mechanical systems at work define the aesthetic. Working closely with a team of engineers, landscape architects, and solar designers we were able to arrive at an elegant, environmentally sustainable home that achieves the needs of the clients, and fits within the context of the site and surrounding community.
(c) Steve Keating Photography
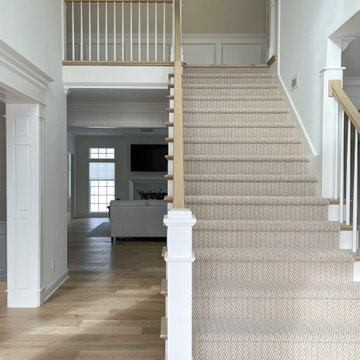
Updated staircase with white balusters and white oak handrails, herringbone-patterned stair runner in taupe and cream, and ornate but airy moulding details. This entryway has white oak hardwood flooring, white walls with beautiful millwork and moulding details.
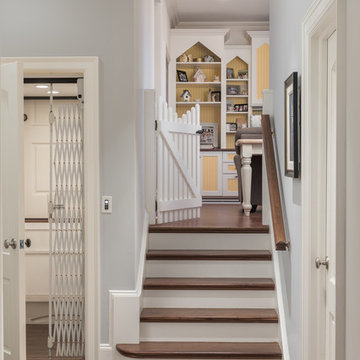
A welcoming children's lounge has a charming country cottage feel with bead board backs; the yellow paint adds a bright, cheerful accent. The picket fence offers a unique, open barrier to protect small children from the steps. On the left, an elevator provides easy, carefree access to all floors of the home for people of all ages and ability levels.
Photography: Lauren Hagerstrom
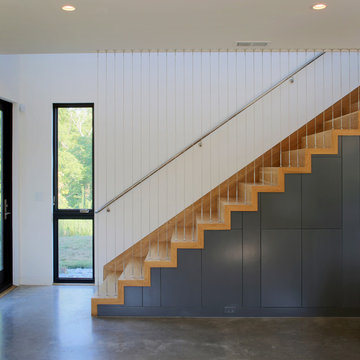
Important: Houzz content often includes “related photos” and “sponsored products.” Products tagged or listed by Houzz are not Gahagan-Eddy product, nor have they been approved by Gahagan-Eddy or any related professionals.
Please direct any questions about our work to socialmedia@gahagan-eddy.com.
Thank you.
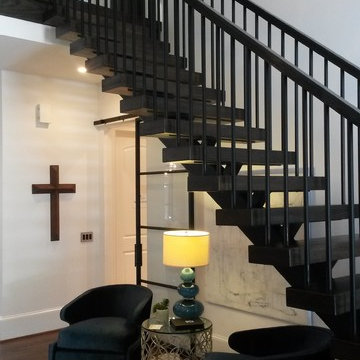
A beautiful take on a traditional stair for this home in Atlanta.
Idéer för mycket stora funkis raka trappor i trä, med öppna sättsteg
Idéer för mycket stora funkis raka trappor i trä, med öppna sättsteg
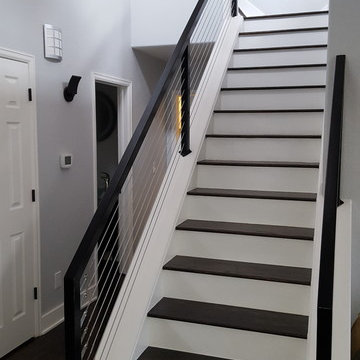
Light and dark colors with medium tone walls make for a modern and clean look to this remodeled stairway and hallway. Custom made handrails compliment the modern style.
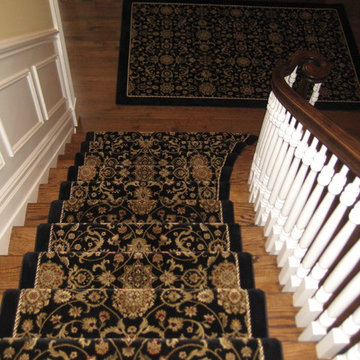
Custom made Stair Runner, with rope inset & border attached, and matching Entry Rug, by G. Fried Carpet & Design, Paramus, NJ.
Exempel på en mellanstor klassisk rak trappa i trä, med sättsteg i målat trä
Exempel på en mellanstor klassisk rak trappa i trä, med sättsteg i målat trä

Updated staircase with new railing and new carpet.
Inspiration för stora klassiska raka trappor, med heltäckningsmatta, sättsteg med heltäckningsmatta och räcke i metall
Inspiration för stora klassiska raka trappor, med heltäckningsmatta, sättsteg med heltäckningsmatta och räcke i metall
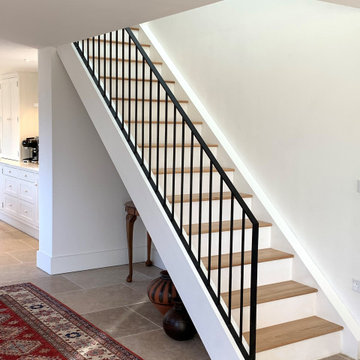
Idéer för att renovera en mellanstor funkis rak trappa i trä, med sättsteg i trä och räcke i metall

Updated staircase with white balusters and white oak handrails, herringbone-patterned stair runner in taupe and cream, and ornate but airy moulding details. This entryway has white oak hardwood flooring, white walls with beautiful millwork and moulding details.

Inspiration för en liten funkis rak trappa i trä, med sättsteg i trä och räcke i metall

L’accent a été mis sur une recherche approfondie de matériaux, afin qu’aucun d’entre eux ne prenne le dessus sur l’autre.
La montée d'escalier est traitée en bois, afin d'adoucir l'ambiance et de contraster avec le mur en béton.
De nombreux rangements ont été dissimulés dans les murs afin de laisser les différentes zones dégagées et épurées
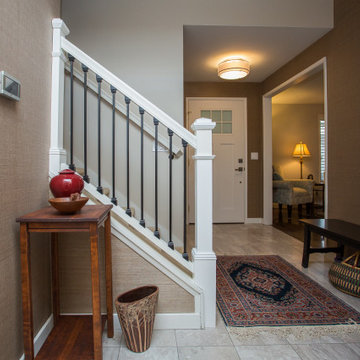
Inspiration för en stor vintage rak trappa, med heltäckningsmatta, sättsteg med heltäckningsmatta och räcke i trä
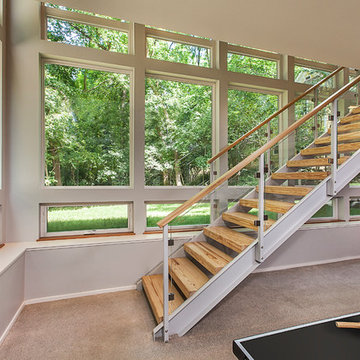
The custom steel and glass stairway is clean and stylish, and allows the views of the Geddes Ravine to pour into the lower level family room space.
Jeff Garland Photography
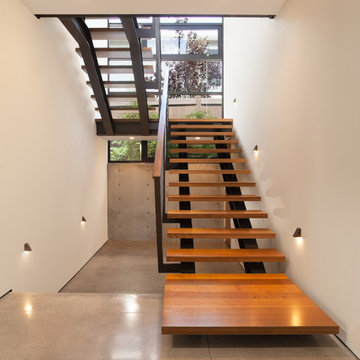
Jon Encarnacion
Idéer för att renovera en stor funkis rak trappa i trä, med öppna sättsteg och räcke i trä
Idéer för att renovera en stor funkis rak trappa i trä, med öppna sättsteg och räcke i trä
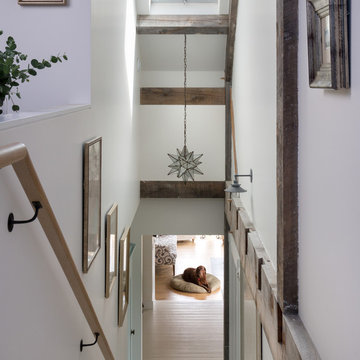
Jonathan Reece Photography
Inspiration för mellanstora moderna raka trappor i trä, med sättsteg i trä
Inspiration för mellanstora moderna raka trappor i trä, med sättsteg i trä
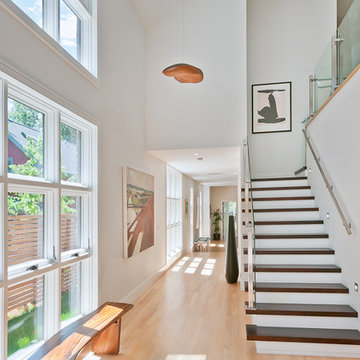
This rustic modern home was purchased by an art collector that needed plenty of white wall space to hang his collection. The furnishings were kept neutral to allow the art to pop and warm wood tones were selected to keep the house from becoming cold and sterile. Published in Modern In Denver | The Art of Living.
Daniel O'Connor Photography
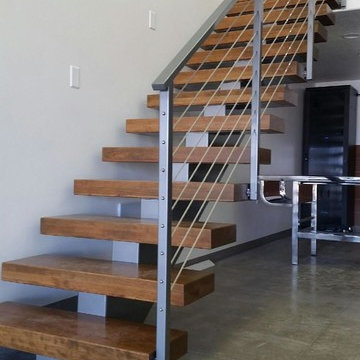
Kody Prisbrey
Inspiration för en mellanstor funkis rak trappa i trä, med öppna sättsteg och räcke i metall
Inspiration för en mellanstor funkis rak trappa i trä, med öppna sättsteg och räcke i metall
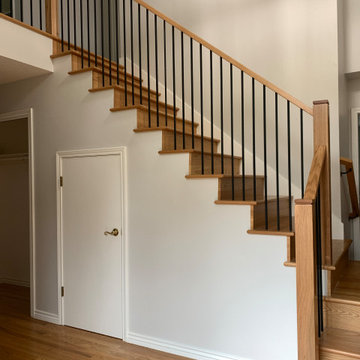
Railing system by Portland Stair. Stair treads by others
Idéer för mellanstora funkis raka trappor i trä, med sättsteg i trä och räcke i flera material
Idéer för mellanstora funkis raka trappor i trä, med sättsteg i trä och räcke i flera material
5 959 foton på rak trappa
8