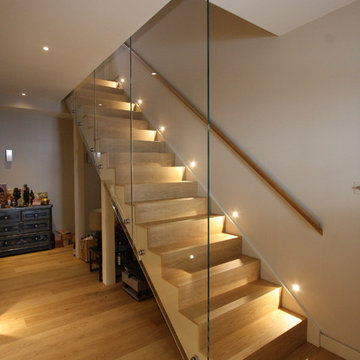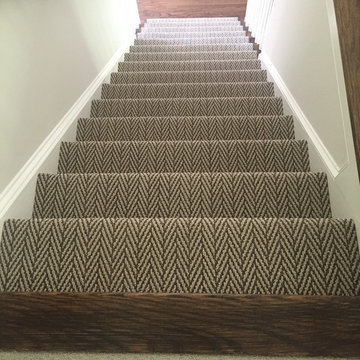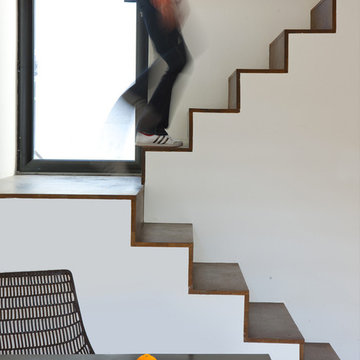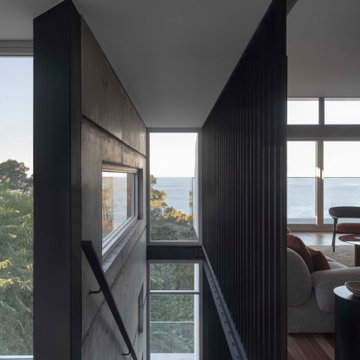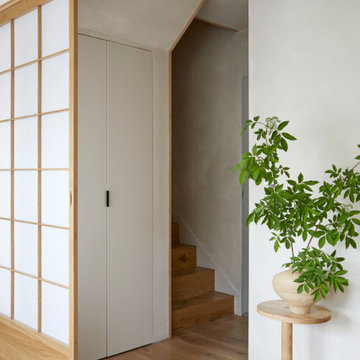55 885 foton på rak u-trappa
Sortera efter:
Budget
Sortera efter:Populärt i dag
21 - 40 av 55 885 foton
Artikel 1 av 3

Idéer för en mellanstor klassisk rak trappa i trä, med sättsteg i målat trä och räcke i trä
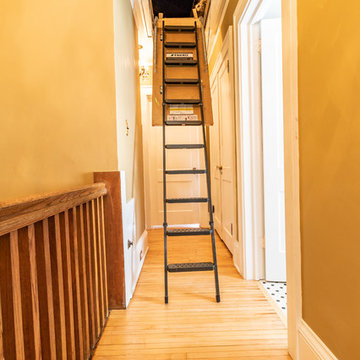
This family and had been living in their 1917 Tangletown neighborhood, Minneapolis home for over two years and it wasn’t meeting their needs.
The lack of AC in the bathroom was an issue, the bathtub leaked frequently, and their lack of a shower made it difficult for them to use the space well. After researching Design/Build firms, they came to Castle on the recommendations from others.
Wanting a clean “canvas” to work with, Castle removed all the flooring, plaster walls, tiles, plumbing and electrical fixtures. We replaced the existing window with a beautiful Marvin Integrity window with privacy glass to match the rest of the home.
A bath fan was added as well as a much smaller radiator. Castle installed a new cast iron bathtub, tub filler, hand shower, new custom vanity from the Woodshop of Avon with Cambria Weybourne countertop and a recessed medicine cabinet. Wall sconces from Creative lighting add personality to the space.
The entire space feels charming with all new traditional black and white hexagon floor tile, tiled shower niche, white subway tile bath tub surround, tile wainscoting and custom shelves above the toilet.
Just outside the bathroom, Castle also installed an attic access ladder in their hallway, that is not only functional, but aesthetically pleasing.
Come see this project on the 2018 Castle Educational Home Tour, September 29 – 30, 2018.
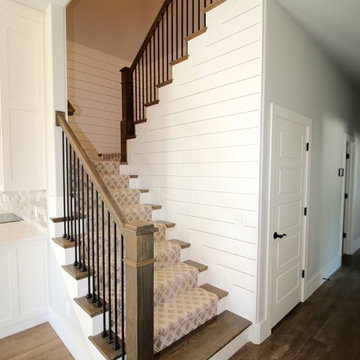
Inspiration för stora lantliga u-trappor, med heltäckningsmatta, sättsteg med heltäckningsmatta och räcke i flera material
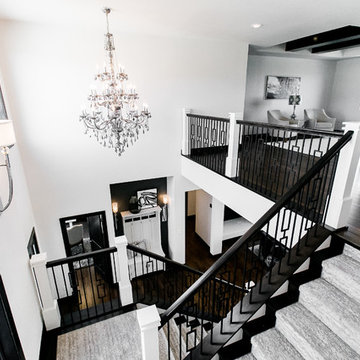
Idéer för en mellanstor klassisk u-trappa, med heltäckningsmatta, sättsteg med heltäckningsmatta och räcke i metall

Installation by Century Custom Hardwood Floor in Los Angeles, CA
Foto på en mycket stor funkis u-trappa i trä, med sättsteg i trä och räcke i glas
Foto på en mycket stor funkis u-trappa i trä, med sättsteg i trä och räcke i glas
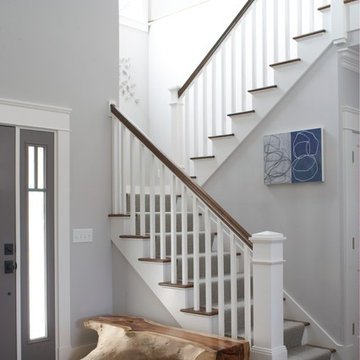
This home by the beach has a beautiful entryway with walnut floors and a calm light gray paint on the walls. The organic hall bench is rustic and the carpet runner adds a splash of color.
Photo by: Michael Partenio
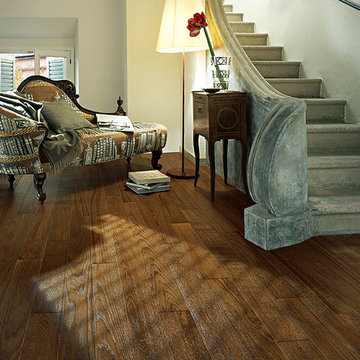
Color: Castle Cottage Oak Cognac Woodloc
Inspiration för en liten medelhavsstil rak betongtrappa, med sättsteg i betong
Inspiration för en liten medelhavsstil rak betongtrappa, med sättsteg i betong

Paneled Entry and Entry Stair.
Photography by Michael Hunter Photography.
Bild på en stor vintage u-trappa i trä, med sättsteg i målat trä och räcke i trä
Bild på en stor vintage u-trappa i trä, med sättsteg i målat trä och räcke i trä

Elegant foyer stair wraps a paneled, two-story entry hall. David Burroughs
Exempel på en klassisk u-trappa i trä, med sättsteg i målat trä
Exempel på en klassisk u-trappa i trä, med sättsteg i målat trä

Glenn Layton Homes, Jacksonville Beach, Florida. HGTV Smart Home 2013
Foto på en stor tropisk u-trappa i trä, med sättsteg i kakel och kabelräcke
Foto på en stor tropisk u-trappa i trä, med sättsteg i kakel och kabelräcke

This custom designed bookshelf is actually the door to a secret third floor Poker Room!
Idéer för att renovera en vintage rak trappa i trä, med sättsteg i målat trä
Idéer för att renovera en vintage rak trappa i trä, med sättsteg i målat trä

A nautical collage adorns the wall as you emerge into the light and airy loft space. Family photos and heirlooms were combined with traditional nautical elements to create a collage with emotional connection. Behind the white flowing curtains are built in beds each adorned with a nautical reading light and built-in hideaway niches. The space is light and airy with painted gray floors, all white walls, old rustic beams and headers, wood paneling, tongue and groove ceilings, dormers, vintage rattan furniture, mid-century painted pieces, and a cool hangout spot for the kids.
Wall Color: Super White - Benjamin Moore
Floor: Painted 2.5" porch-grade, tongue-in-groove wood.
Floor Color: Sterling 1591 - Benjamin Moore
Yellow Vanity: Vintage vanity desk with vintage crystal knobs
Mirror: Target
Collection of gathered art and "finds" on the walls: Vintage, Target, Home Goods (some embellished with natural sisal rope)
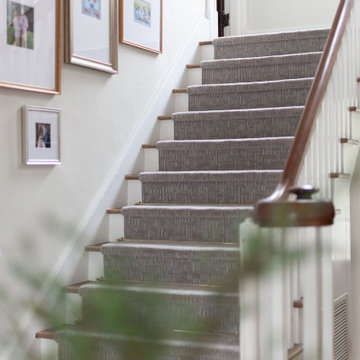
Exempel på en stor klassisk u-trappa, med heltäckningsmatta, sättsteg med heltäckningsmatta och räcke i trä
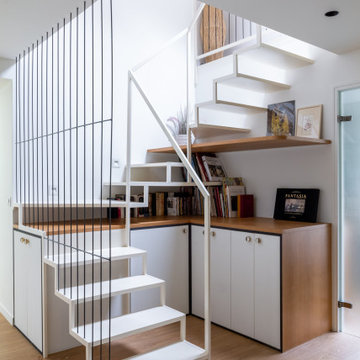
Rénovation partielle d’une maison du XIXè siècle, dont les combles existants n’étaient initialement accessibles que par une échelle escamotable.
Afin de créer un espace nuit et bureau supplémentaire dans cette bâtisse familiale, l’ensemble du niveau R+2 a été démoli afin d’être reconstruit sur des bases structurelles saines, intégrant un escalier central esthétique et fonctionnel, véritable pièce maitresse de la maison dotée de nombreux rangements sur mesure.
La salle d’eau et les sanitaires du premier étage ont été entièrement repensés et rénovés, alliant zelliges traditionnels colorés et naturels.
Entre inspirations méditerranéennes et contemporaines, le projet Cavaré est le fruit de plusieurs mois de travail afin de conserver le charme existant de la demeure, tout en y apportant confort et modernité.

Inspiration för mellanstora klassiska raka trappor, med heltäckningsmatta och räcke i metall
55 885 foton på rak u-trappa
2
