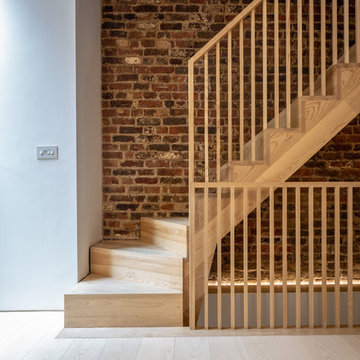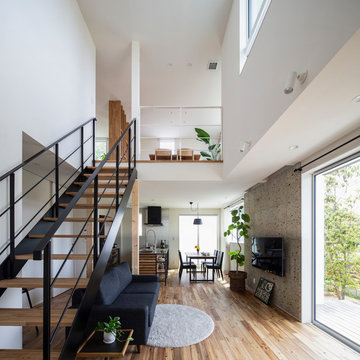55 885 foton på rak u-trappa
Sortera efter:
Budget
Sortera efter:Populärt i dag
101 - 120 av 55 885 foton
Artikel 1 av 3
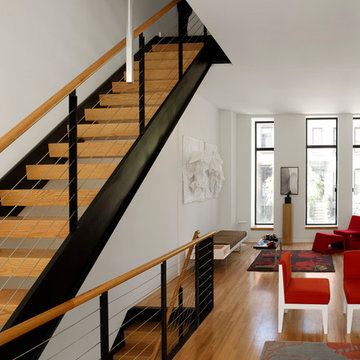
Modern inredning av en mellanstor rak trappa i trä, med öppna sättsteg och räcke i flera material
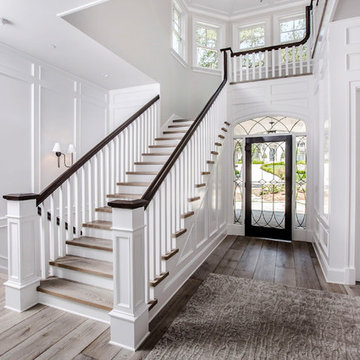
Idéer för att renovera en vintage u-trappa i trä, med sättsteg i trä och räcke i trä
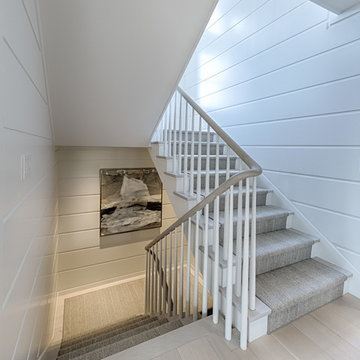
Fred Mueller Photography
Idéer för maritima u-trappor i trä, med sättsteg i målat trä och räcke i trä
Idéer för maritima u-trappor i trä, med sättsteg i målat trä och räcke i trä

When a world class sailing champion approached us to design a Newport home for his family, with lodging for his sailing crew, we set out to create a clean, light-filled modern home that would integrate with the natural surroundings of the waterfront property, and respect the character of the historic district.
Our approach was to make the marine landscape an integral feature throughout the home. One hundred eighty degree views of the ocean from the top floors are the result of the pinwheel massing. The home is designed as an extension of the curvilinear approach to the property through the woods and reflects the gentle undulating waterline of the adjacent saltwater marsh. Floodplain regulations dictated that the primary occupied spaces be located significantly above grade; accordingly, we designed the first and second floors on a stone “plinth” above a walk-out basement with ample storage for sailing equipment. The curved stone base slopes to grade and houses the shallow entry stair, while the same stone clads the interior’s vertical core to the roof, along which the wood, glass and stainless steel stair ascends to the upper level.
One critical programmatic requirement was enough sleeping space for the sailing crew, and informal party spaces for the end of race-day gatherings. The private master suite is situated on one side of the public central volume, giving the homeowners views of approaching visitors. A “bedroom bar,” designed to accommodate a full house of guests, emerges from the other side of the central volume, and serves as a backdrop for the infinity pool and the cove beyond.
Also essential to the design process was ecological sensitivity and stewardship. The wetlands of the adjacent saltwater marsh were designed to be restored; an extensive geo-thermal heating and cooling system was implemented; low carbon footprint materials and permeable surfaces were used where possible. Native and non-invasive plant species were utilized in the landscape. The abundance of windows and glass railings maximize views of the landscape, and, in deference to the adjacent bird sanctuary, bird-friendly glazing was used throughout.
Photo: Michael Moran/OTTO Photography

The stunning metal and wood staircase with stone wall makes a statement in the open hall leading from the entrance past dining room on the right and mudroom on the left and down to the two story windows at the end of the hall! The sandstone floors maintain a lightness that contrasts with the stone of the walls, the metal of the railings, the fir beams and the cherry newel posts. The Hammerton pendants lead you down the hall and create an interest that makes it much more than a hall!!!!
Designer: Lynne Barton Bier
Architect: Joe Patrick Robbins, AIA
Photographer: Tim Murphy
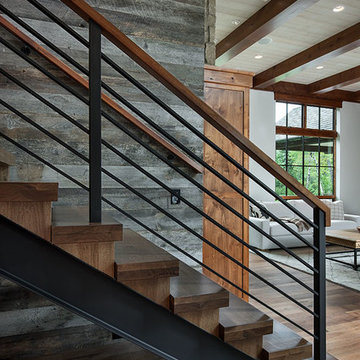
The stair utilizes standard steel profiles for the stringer and railing. Treads are laminated hickory, 3" thick..
Roger Wade photo.
Inspiration för mellanstora klassiska raka trappor i trä, med öppna sättsteg och räcke i metall
Inspiration för mellanstora klassiska raka trappor i trä, med öppna sättsteg och räcke i metall

Eric Roth Photography
Inredning av en lantlig mellanstor u-trappa i trä, med räcke i trä och sättsteg i målat trä
Inredning av en lantlig mellanstor u-trappa i trä, med räcke i trä och sättsteg i målat trä
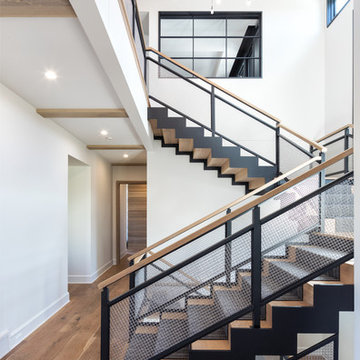
Landmark Photography
Inspiration för moderna u-trappor i trä, med sättsteg i trä och räcke i metall
Inspiration för moderna u-trappor i trä, med sättsteg i trä och räcke i metall
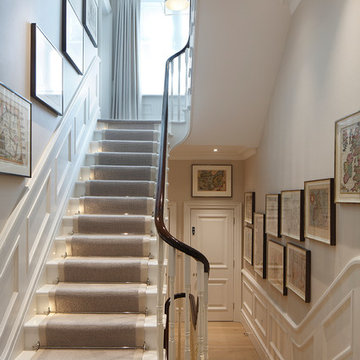
James Balston
Idéer för vintage u-trappor i målat trä, med sättsteg i målat trä och räcke i trä
Idéer för vintage u-trappor i målat trä, med sättsteg i målat trä och räcke i trä
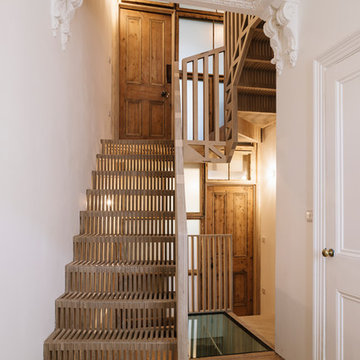
Architect: Tsuruta Architects
Client: Private
Photography: Tim Crocker
Idéer för att renovera en nordisk u-trappa i trä, med sättsteg i trä och räcke i trä
Idéer för att renovera en nordisk u-trappa i trä, med sättsteg i trä och räcke i trä
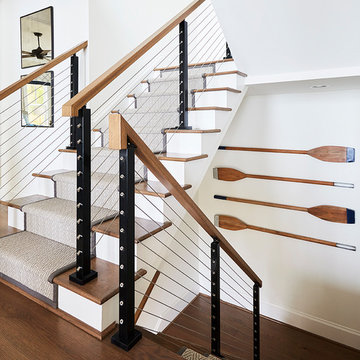
Sean Costello
Idéer för att renovera en maritim u-trappa, med heltäckningsmatta, sättsteg med heltäckningsmatta och kabelräcke
Idéer för att renovera en maritim u-trappa, med heltäckningsmatta, sättsteg med heltäckningsmatta och kabelräcke
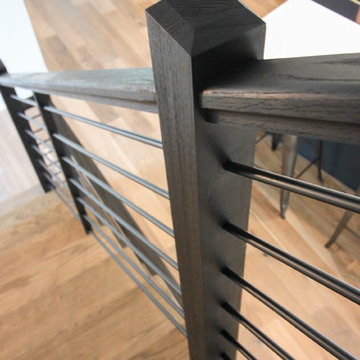
Tradition Homes, voted Best Builder in 2013, allowed us to bring their vision to life in this gorgeous and authentic modern home in the heart of Arlington; Century Stair went beyond aesthetics by using durable materials and applying excellent craft and precision throughout the design, build and installation process. This iron & wood post-to-post staircase contains the following parts: satin black (5/8" radius) tubular balusters, ebony-stained (Duraseal), 3 1/2 x 3 1/2" square oak newels with chamfered tops, poplar stringers, 1" square/contemporary oak treads, and ebony-stained custom hand rails. CSC 1976-2020 © Century Stair Company. ® All rights reserved.
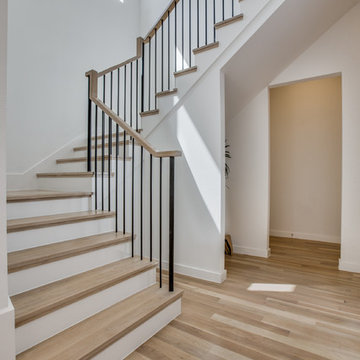
Inspiration för en stor funkis u-trappa i trä, med sättsteg i målat trä och räcke i metall
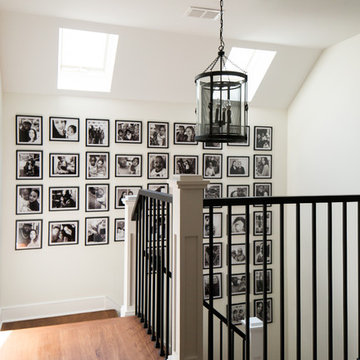
A large gallery wall adorns this wall leading up to the second floor.
Klassisk inredning av en liten u-trappa i trä, med sättsteg i målat trä och räcke i trä
Klassisk inredning av en liten u-trappa i trä, med sättsteg i målat trä och räcke i trä
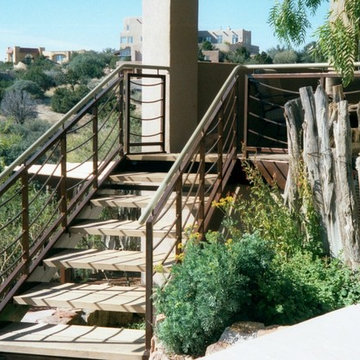
Residential custom access stair with steel railing located in Albuquerque.
At Pascetti Steel we specialize in custom and pre-fabricated, ready-to-assemble stair units. From formed steel plate and channel stringers to stair units with aluminum ADA compliant treads. We can ship complete pre-finished stairs directly to the job site with all necessary hardware. Custom railings can always be added to match the style of stair.
Working with architects and designers at the initial design stage or directly with homeowners, Pascetti Steel will make the entire process from drawings to installation seamless and hassle free. We plan safety and stability into every design we make, the railings and hardware are fabricated to be strong, durable and visually appealing. Choose from a variety of styles including cable railing, glass railing, hand forged and custom railing. We also offer pre-finished aluminum balcony railing for hotels, resorts and other commercial buildings.
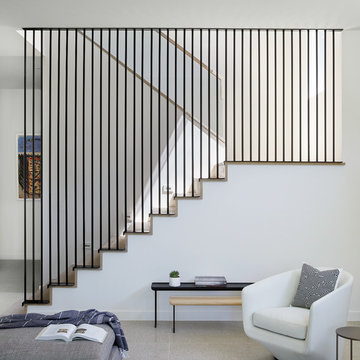
Dror Baldinger
Bild på en funkis u-trappa i trä, med sättsteg i trä och räcke i metall
Bild på en funkis u-trappa i trä, med sättsteg i trä och räcke i metall
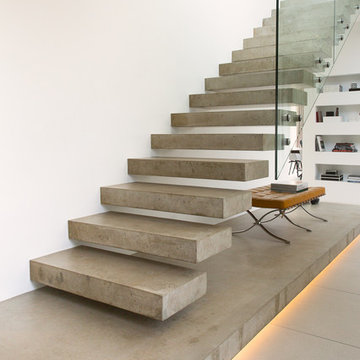
Photography: Vicky Hellmann
Inspiration för en mellanstor funkis rak betongtrappa, med öppna sättsteg och räcke i glas
Inspiration för en mellanstor funkis rak betongtrappa, med öppna sättsteg och räcke i glas
55 885 foton på rak u-trappa
6
