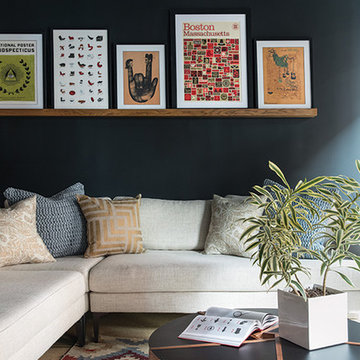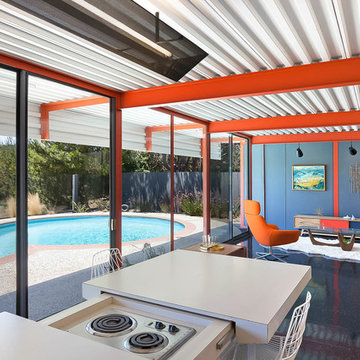624 foton på retro allrum
Sortera efter:
Budget
Sortera efter:Populärt i dag
1 - 20 av 624 foton
Artikel 1 av 3
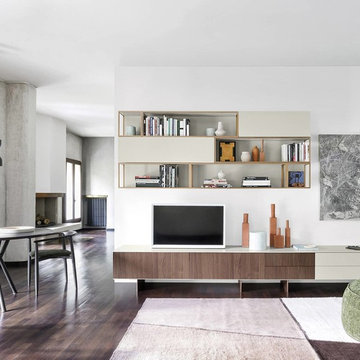
Einzigartiges Wandregal für Küche, Flur oder Wohnzimmer. Das Novamobili Outline Regal besteht aus einem Metallkäfig mit einer Innentäflung. Wahlweise ist das Outline Regal in 4 Breiten erhältlich und kann wie in der Bildergalerie gezeigt Modular auf gehangen werden und auch mit geschlossenen Elementen(Auf Anfrage) kombiniert werden. Jedes Outline Wandregal wird nur auf Bestellung in Italien von Novamobili produziert.
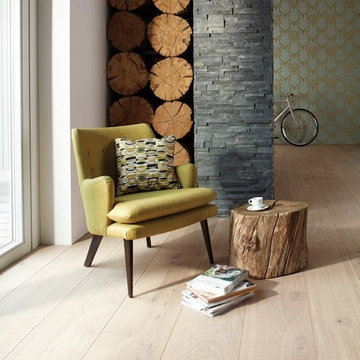
Inredning av ett 60 tals litet avskilt allrum, med flerfärgade väggar, ljust trägolv och brunt golv

Inspiration för ett litet 60 tals allrum, med vita väggar, mellanmörkt trägolv, en fristående TV och brunt golv
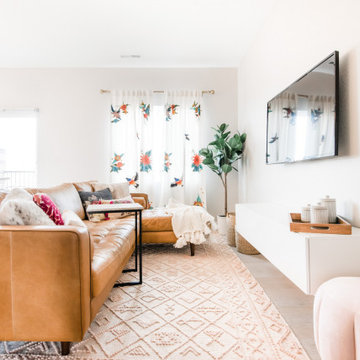
Idéer för små retro allrum med öppen planlösning, med vita väggar, mellanmörkt trägolv, en väggmonterad TV och grått golv
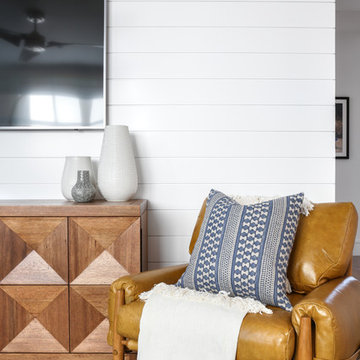
Chad Mellon Photographer
Bild på ett mellanstort 50 tals allrum med öppen planlösning, med vita väggar, ljust trägolv, en väggmonterad TV och beiget golv
Bild på ett mellanstort 50 tals allrum med öppen planlösning, med vita väggar, ljust trägolv, en väggmonterad TV och beiget golv

Our poster project for The Three P's, this small midcentury home south of campus has great bones but lacked vibrancy - a je ne sais quoi that the clients were searching to savoir once and for all. SYI worked with them to nail down a design direction and furniture plan, and they decided to invest in the big-impact items first: built-ins and lighting and a fresh paint job that included a beautiful deep blue-green line around the windows. The vintage rug was an Etsy score at an awesome price, but only after the client spent months scouring options and sources online that matched the vision and dimensions of the plan. A good year later, the West Elm sofa went on sale, so the client took advantage; some time after that, they painted the kitchen, created the drop zone / bench area, and rounded out the room with occasional tables and accessories. Their lesson: in patience, and details, there is beauty.
Photography by Gina Rogers Photography

Completed in 2018, this ranch house mixes midcentury modern design and luxurious retreat for a busy professional couple. The clients are especially attracted to geometrical shapes so we incorporated clean lines throughout the space. The palette was influenced by saddle leather, navy textiles, marble surfaces, and brass accents throughout. The goal was to create a clean yet warm space that pays homage to the mid-century style of this renovated home in Bull Creek.
---
Project designed by the Atomic Ranch featured modern designers at Breathe Design Studio. From their Austin design studio, they serve an eclectic and accomplished nationwide clientele including in Palm Springs, LA, and the San Francisco Bay Area.
For more about Breathe Design Studio, see here: https://www.breathedesignstudio.com/
To learn more about this project, see here: https://www.breathedesignstudio.com/warmmodernrambler
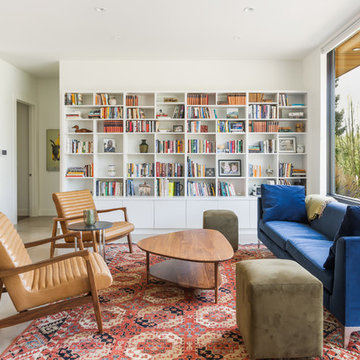
Inredning av ett retro allrum med öppen planlösning, med ett bibliotek, vita väggar, beiget golv och en inbyggd mediavägg
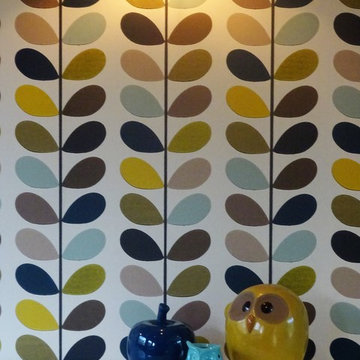
Exempel på ett stort retro allrum med öppen planlösning, med grå väggar, ljust trägolv och brunt golv
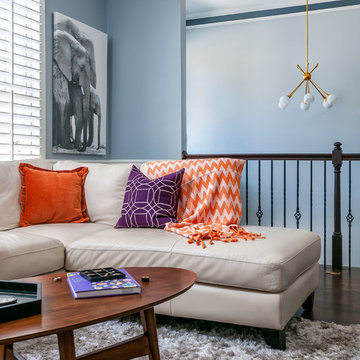
Inspiration för ett mellanstort retro allrum på loftet, med ett spelrum, grå väggar, mörkt trägolv och en fristående TV

Bild på ett mellanstort 50 tals allrum med öppen planlösning, med ett bibliotek, vita väggar, ljust trägolv, en dold TV och brunt golv
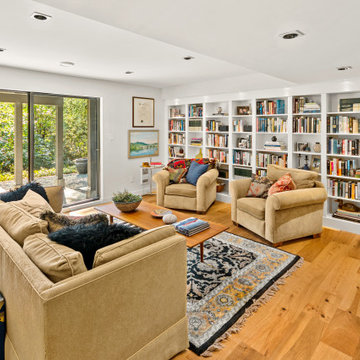
Our client fell in love with the original 80s style of this house. However, no part of it had been updated since it was built in 1981. Both the style and structure of the home needed to be drastically updated to turn this house into our client’s dream modern home. We are also excited to announce that this renovation has transformed this 80s house into a multiple award-winning home, including a major award for Renovator of the Year from the Vancouver Island Building Excellence Awards. The original layout for this home was certainly unique. In addition, there was wall-to-wall carpeting (even in the bathroom!) and a poorly maintained exterior.
There were several goals for the Modern Revival home. A new covered parking area, a more appropriate front entry, and a revised layout were all necessary. Therefore, it needed to have square footage added on as well as a complete interior renovation. One of the client’s key goals was to revive the modern 80s style that she grew up loving. Alfresco Living Design and A. Willie Design worked with Made to Last to help the client find creative solutions to their goals.
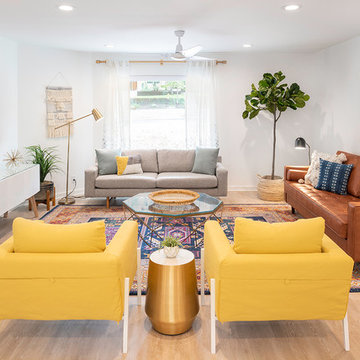
Inredning av ett retro mellanstort avskilt allrum, med vita väggar, ljust trägolv, en väggmonterad TV och beiget golv
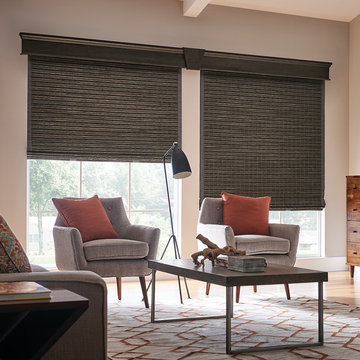
Idéer för att renovera ett mellanstort 60 tals avskilt allrum, med beige väggar, ljust trägolv och beiget golv
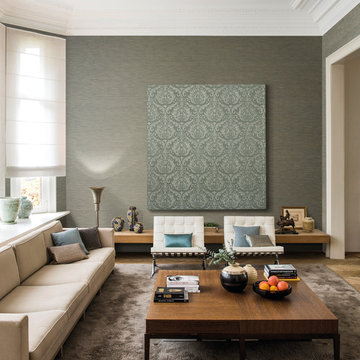
Collection Elegance ©Omexco - revêtement mural textile/textile wallcovering
Idéer för att renovera ett stort 50 tals allrum med öppen planlösning, med gröna väggar och mellanmörkt trägolv
Idéer för att renovera ett stort 50 tals allrum med öppen planlösning, med gröna väggar och mellanmörkt trägolv
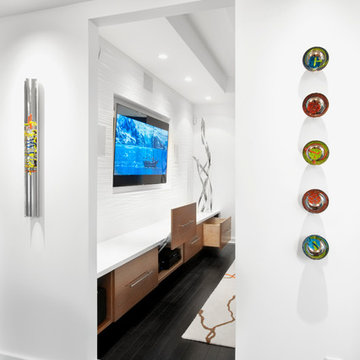
Photography by Juliana Franco
Bild på ett mellanstort 50 tals allrum med öppen planlösning, med vita väggar, mörkt trägolv, en väggmonterad TV och brunt golv
Bild på ett mellanstort 50 tals allrum med öppen planlösning, med vita väggar, mörkt trägolv, en väggmonterad TV och brunt golv
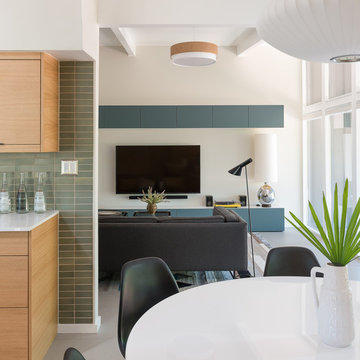
Matt Vacca
Idéer för mellanstora 60 tals allrum med öppen planlösning, med vita väggar, klinkergolv i porslin, en väggmonterad TV och grått golv
Idéer för mellanstora 60 tals allrum med öppen planlösning, med vita väggar, klinkergolv i porslin, en väggmonterad TV och grått golv
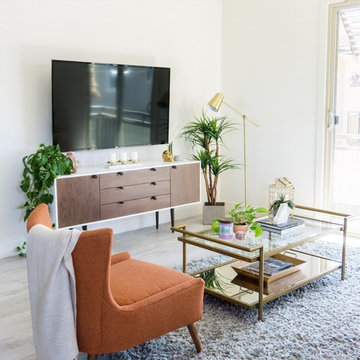
Derek Daschovich
Exempel på ett mellanstort 60 tals avskilt allrum, med vita väggar, ljust trägolv, en väggmonterad TV och beiget golv
Exempel på ett mellanstort 60 tals avskilt allrum, med vita väggar, ljust trägolv, en väggmonterad TV och beiget golv
624 foton på retro allrum
1
