627 foton på retro allrum
Sortera efter:
Budget
Sortera efter:Populärt i dag
121 - 140 av 627 foton
Artikel 1 av 3
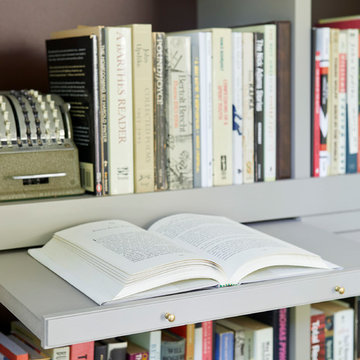
This space was previously closed off with doors on two sides, it was dark and uninviting to say the least. This family of avid readers needed both a place for their book collection and to move more freely through their home.

Exempel på ett mycket stort 60 tals allrum med öppen planlösning, med tegelgolv och rött golv
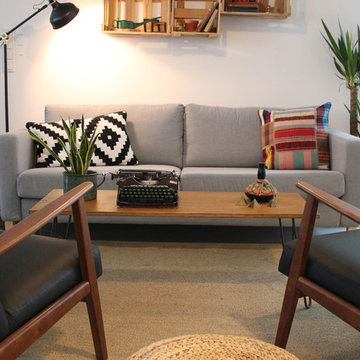
Idéer för att renovera ett litet retro avskilt allrum, med vita väggar, heltäckningsmatta och beiget golv
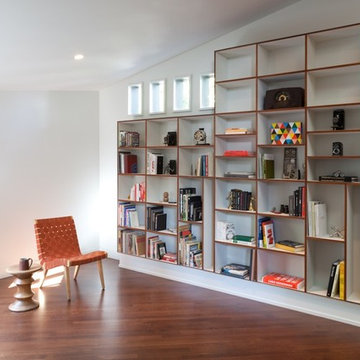
Nicole Ryan Photography
Exempel på ett mellanstort 50 tals avskilt allrum, med ett bibliotek, vita väggar, mellanmörkt trägolv och brunt golv
Exempel på ett mellanstort 50 tals avskilt allrum, med ett bibliotek, vita väggar, mellanmörkt trägolv och brunt golv
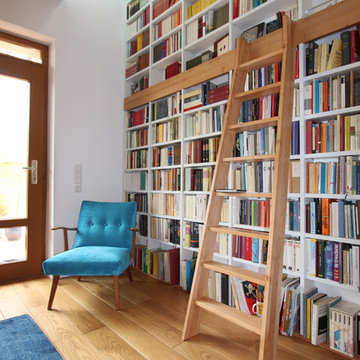
Inspiration för ett mellanstort retro avskilt allrum, med ett bibliotek, vita väggar, mellanmörkt trägolv och brunt golv
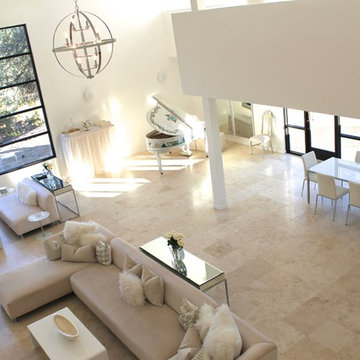
Lulu Lundstedt
Inredning av ett 60 tals stort allrum med öppen planlösning, med ett musikrum, vita väggar och travertin golv
Inredning av ett 60 tals stort allrum med öppen planlösning, med ett musikrum, vita väggar och travertin golv
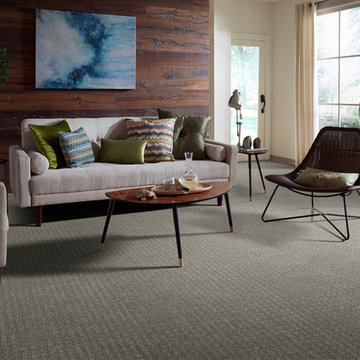
Inspiration för mellanstora 60 tals avskilda allrum, med beige väggar, heltäckningsmatta och grått golv
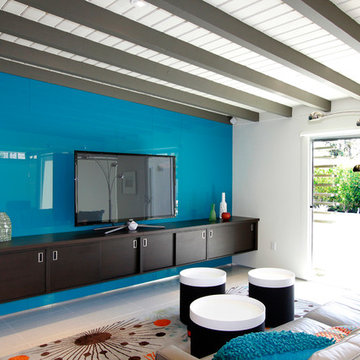
Idéer för mellanstora retro allrum med öppen planlösning, med en fristående TV, klinkergolv i porslin, flerfärgade väggar och grått golv
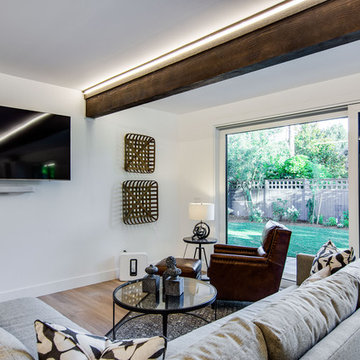
Here is an architecturally built house from the early 1970's which was brought into the new century during this complete home remodel by opening up the main living space with two small additions off the back of the house creating a seamless exterior wall, dropping the floor to one level throughout, exposing the post an beam supports, creating main level on-suite, den/office space, refurbishing the existing powder room, adding a butlers pantry, creating an over sized kitchen with 17' island, refurbishing the existing bedrooms and creating a new master bedroom floor plan with walk in closet, adding an upstairs bonus room off an existing porch, remodeling the existing guest bathroom, and creating an in-law suite out of the existing workshop and garden tool room.
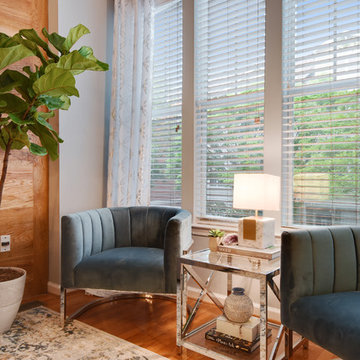
Foto på ett litet retro allrum med öppen planlösning, med blå väggar, mellanmörkt trägolv, en väggmonterad TV och brunt golv
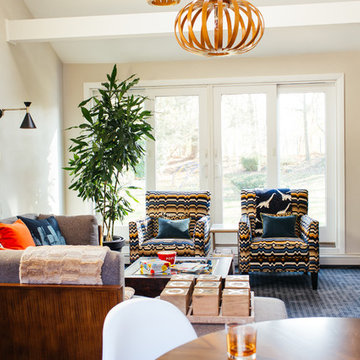
Exempel på ett mellanstort 60 tals allrum med öppen planlösning, med grå väggar, heltäckningsmatta och grått golv
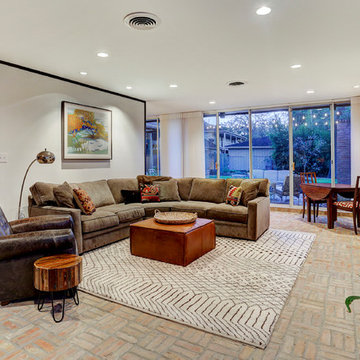
TK Images
50 tals inredning av ett stort allrum med öppen planlösning, med ett spelrum, vita väggar, tegelgolv och en väggmonterad TV
50 tals inredning av ett stort allrum med öppen planlösning, med ett spelrum, vita väggar, tegelgolv och en väggmonterad TV
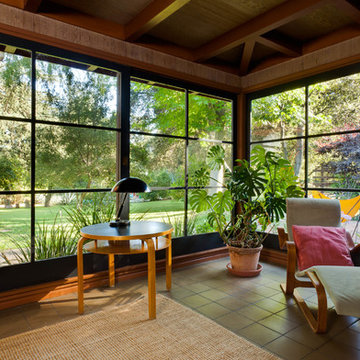
This corner was once the location of front door, which made original living room seem more like a hallway. Pergola to the left is above new entry. Grey-green quarry tile is new. Scott Mayoral photo
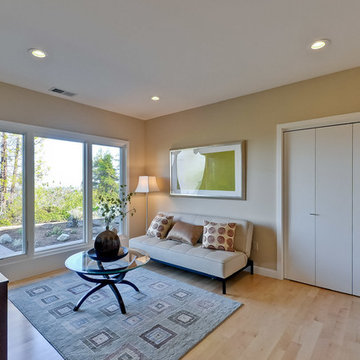
Bild på ett mellanstort 50 tals avskilt allrum, med beige väggar, ljust trägolv och beiget golv

Chad Mellon Photography
Exempel på ett mellanstort retro allrum med öppen planlösning, med korkgolv, ett musikrum, vita väggar och brunt golv
Exempel på ett mellanstort retro allrum med öppen planlösning, med korkgolv, ett musikrum, vita väggar och brunt golv
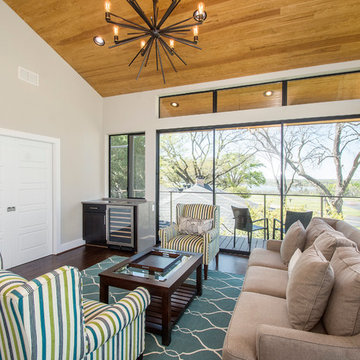
This second floor living space overlooks beautiful White Rock Lake. Perfect for entertaining or just relaxing with friends and family, this room bursts with natural light and sports an outdoor deck with plenty of seating.
Recognition: ARC Awards 2016 Best Addition
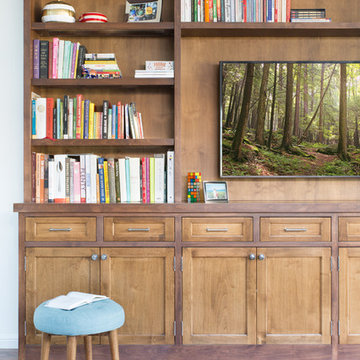
Remodeled Kitchen and new Family room addition in this 1950s northern California Bungalow house. New Family room opens up to kitchen and backyard. Built by Mediterraneo
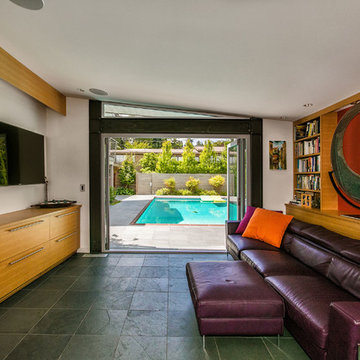
Paul Gjording
Inspiration för ett mellanstort 50 tals allrum med öppen planlösning, med skiffergolv, en inbyggd mediavägg och röda väggar
Inspiration för ett mellanstort 50 tals allrum med öppen planlösning, med skiffergolv, en inbyggd mediavägg och röda väggar
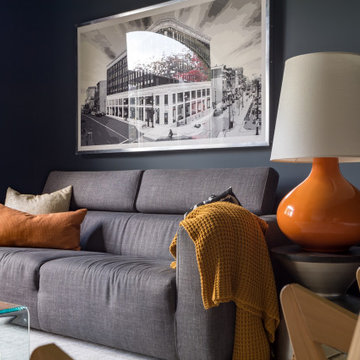
This modern home was completely open concept so it was great to create a room at the front of the house that could be used as a media room for the kids. We had custom draperies made, chose dark moody walls and some black and white photography for art. This space is comfortable and stylish and functions well for this family of four.
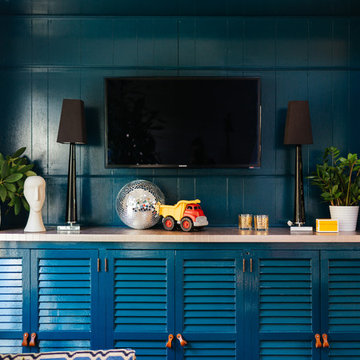
Inredning av ett retro stort allrum med öppen planlösning, med beige väggar, heltäckningsmatta, en väggmonterad TV och grått golv
627 foton på retro allrum
7