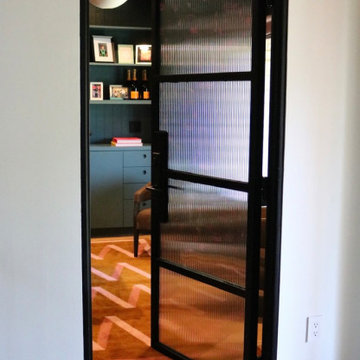507 foton på retro arbetsrum
Sortera efter:
Budget
Sortera efter:Populärt i dag
41 - 60 av 507 foton
Artikel 1 av 3
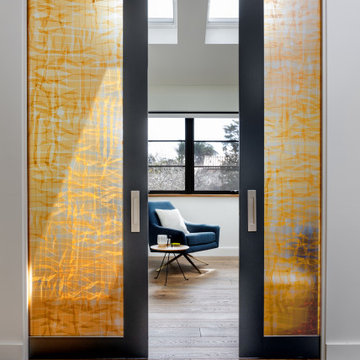
Decorate 3 Form Door panels let light and air into the office entry.
Bild på ett mellanstort 60 tals hemmabibliotek, med vita väggar, mörkt trägolv, ett fristående skrivbord och brunt golv
Bild på ett mellanstort 60 tals hemmabibliotek, med vita väggar, mörkt trägolv, ett fristående skrivbord och brunt golv
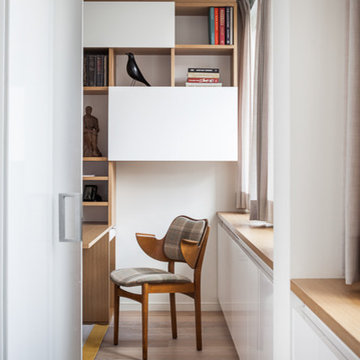
Home Office- photo by Emilio Collavino
Bild på ett mellanstort 50 tals hemmabibliotek, med ett inbyggt skrivbord, vita väggar och ljust trägolv
Bild på ett mellanstort 50 tals hemmabibliotek, med ett inbyggt skrivbord, vita väggar och ljust trägolv
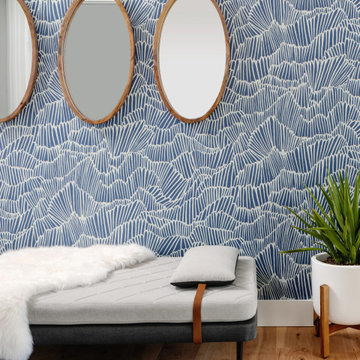
Our Austin studio decided to go bold with this project by ensuring that each space had a unique identity in the Mid-Century Modern style bathroom, butler's pantry, and mudroom. We covered the bathroom walls and flooring with stylish beige and yellow tile that was cleverly installed to look like two different patterns. The mint cabinet and pink vanity reflect the mid-century color palette. The stylish knobs and fittings add an extra splash of fun to the bathroom.
The butler's pantry is located right behind the kitchen and serves multiple functions like storage, a study area, and a bar. We went with a moody blue color for the cabinets and included a raw wood open shelf to give depth and warmth to the space. We went with some gorgeous artistic tiles that create a bold, intriguing look in the space.
In the mudroom, we used siding materials to create a shiplap effect to create warmth and texture – a homage to the classic Mid-Century Modern design. We used the same blue from the butler's pantry to create a cohesive effect. The large mint cabinets add a lighter touch to the space.
---
Project designed by the Atomic Ranch featured modern designers at Breathe Design Studio. From their Austin design studio, they serve an eclectic and accomplished nationwide clientele including in Palm Springs, LA, and the San Francisco Bay Area.
For more about Breathe Design Studio, see here: https://www.breathedesignstudio.com/
To learn more about this project, see here:
https://www.breathedesignstudio.com/atomic-ranch
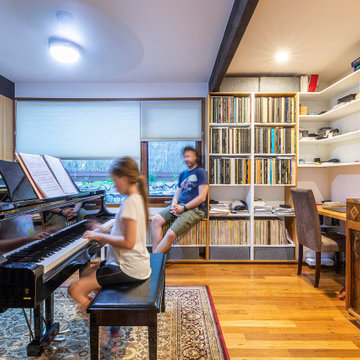
Bild på ett litet 60 tals arbetsrum, med ett bibliotek, vita väggar och ett inbyggt skrivbord
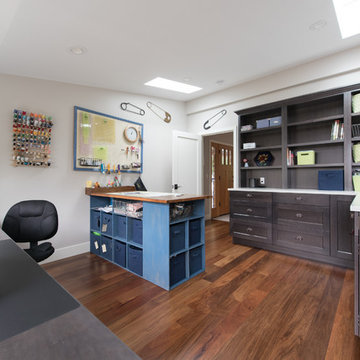
Jeff Beck Photography
Inspiration för ett mellanstort 50 tals hobbyrum, med beige väggar, mörkt trägolv, ett inbyggt skrivbord och brunt golv
Inspiration för ett mellanstort 50 tals hobbyrum, med beige väggar, mörkt trägolv, ett inbyggt skrivbord och brunt golv
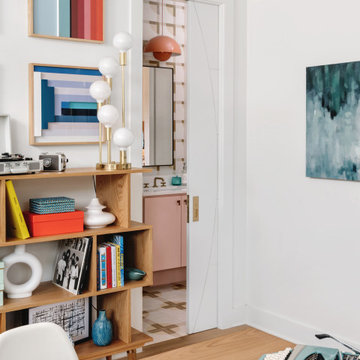
Our Austin studio decided to go bold with this project by ensuring that each space had a unique identity in the Mid-Century Modern style bathroom, butler's pantry, and mudroom. We covered the bathroom walls and flooring with stylish beige and yellow tile that was cleverly installed to look like two different patterns. The mint cabinet and pink vanity reflect the mid-century color palette. The stylish knobs and fittings add an extra splash of fun to the bathroom.
The butler's pantry is located right behind the kitchen and serves multiple functions like storage, a study area, and a bar. We went with a moody blue color for the cabinets and included a raw wood open shelf to give depth and warmth to the space. We went with some gorgeous artistic tiles that create a bold, intriguing look in the space.
In the mudroom, we used siding materials to create a shiplap effect to create warmth and texture – a homage to the classic Mid-Century Modern design. We used the same blue from the butler's pantry to create a cohesive effect. The large mint cabinets add a lighter touch to the space.
---
Project designed by the Atomic Ranch featured modern designers at Breathe Design Studio. From their Austin design studio, they serve an eclectic and accomplished nationwide clientele including in Palm Springs, LA, and the San Francisco Bay Area.
For more about Breathe Design Studio, see here: https://www.breathedesignstudio.com/
To learn more about this project, see here: https://www.breathedesignstudio.com/atomic-ranch
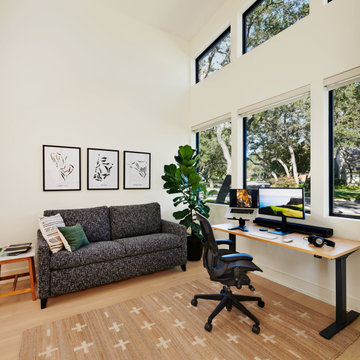
Foto på ett mellanstort 50 tals hemmabibliotek, med vita väggar, ljust trägolv och ett fristående skrivbord
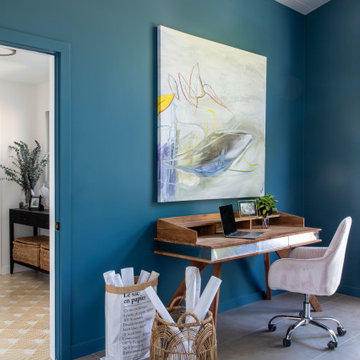
Inspiration för stora retro hemmabibliotek, med blå väggar, klinkergolv i porslin, ett fristående skrivbord och grått golv
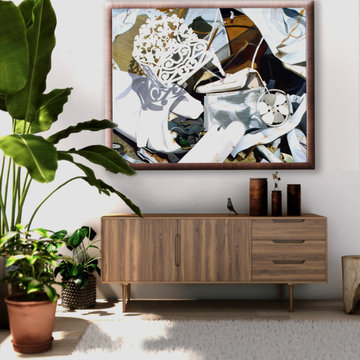
Valeri Larko’s one-of-a-kind oil painting, Wrought Iron, unifies this midcentury credenza with the homeowner’s riot of houseplants. The juxtaposition of spare Scandinavian design with the warm energy of the art assures that the abundant flora will always stay in balance.
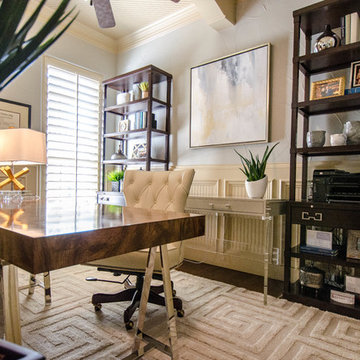
With form and function as the forefront of this design we decided that an open feel to the room was necessary. This feeling is helped by the airy legs of the writing desk as well as the lucite legs on the desk behind. All of the shelving remains open as well to allow the space to feel even larger.
Photo by Kevin Twitty
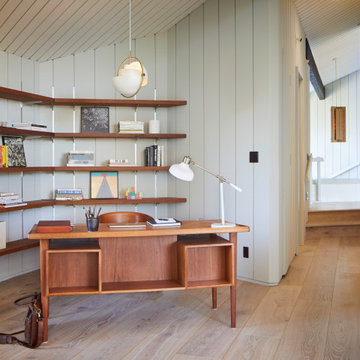
Inspiration för ett stort 60 tals arbetsrum, med ett bibliotek, grå väggar, ljust trägolv och ett fristående skrivbord
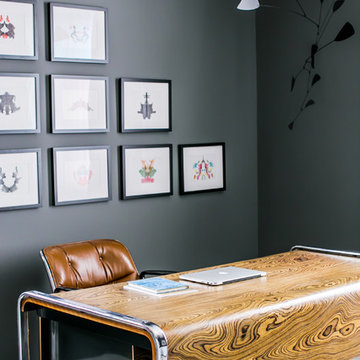
Authentic Rorschach inkblot prints, framed and mounted.
Vintage Herman Miller Executive desk
Vintage Pollock executive chair
"Callisto" mobile for the client's favorite constellation.
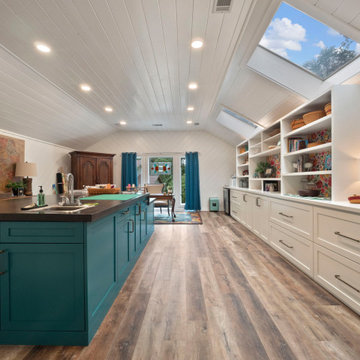
Retro inredning av ett stort hobbyrum, med vita väggar, vinylgolv, ett inbyggt skrivbord och brunt golv
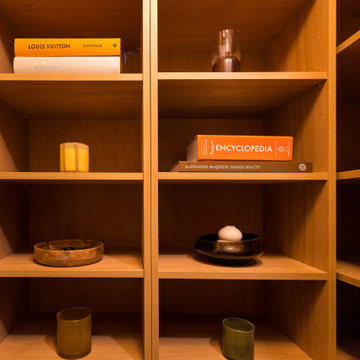
As you step into the newly designed Library, you'll notice the floor to ceiling storage that lines the walls. The adjustable shelving offers an excellent storage solution for books of all sizes, ensuring that no book is left without a home. The motion sensor lighting lights up the room as you move around, making it easy to find what you're looking for. The room has a welcoming and cosy atmosphere, perfect for browsing.
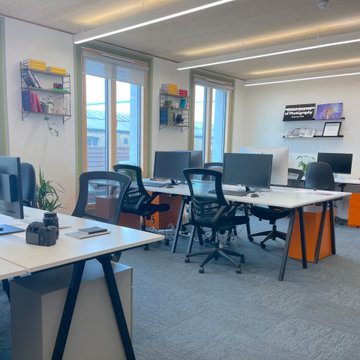
A commercial space to sit 10 members of permanent staff along with space for hot desk'ing.
Exempel på ett mycket stort 50 tals hemmabibliotek, med gröna väggar, heltäckningsmatta, ett fristående skrivbord och blått golv
Exempel på ett mycket stort 50 tals hemmabibliotek, med gröna väggar, heltäckningsmatta, ett fristående skrivbord och blått golv
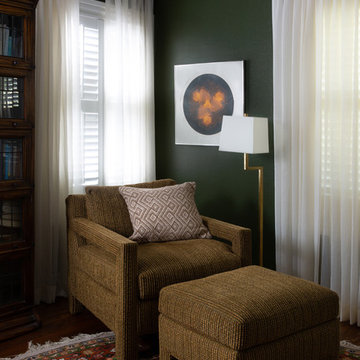
Photo by Molly Culver
Inredning av ett retro mellanstort arbetsrum, med ett bibliotek, gröna väggar, mörkt trägolv och brunt golv
Inredning av ett retro mellanstort arbetsrum, med ett bibliotek, gröna väggar, mörkt trägolv och brunt golv
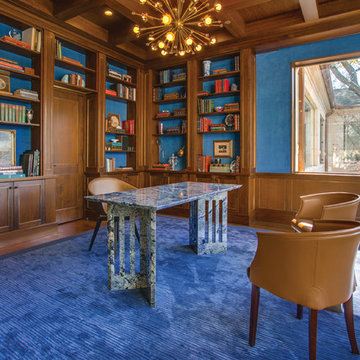
This home office and library was inspired by a hotel in Austria. The walls are coated in a faux blue suede and warm wood paneling. The designer decided to keep the color consistent all around and selected our Blue Bahia granite to create a custom desk.
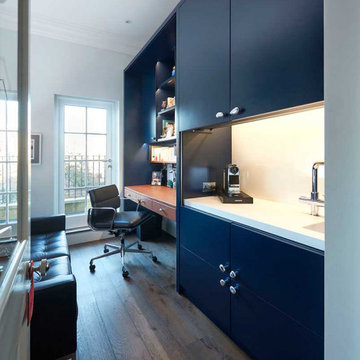
The perfect working from home office with coffee machine, Hot water tap and concealed fridge.
Inredning av ett 60 tals litet hemmabibliotek, med vita väggar, mörkt trägolv, ett inbyggt skrivbord och brunt golv
Inredning av ett 60 tals litet hemmabibliotek, med vita väggar, mörkt trägolv, ett inbyggt skrivbord och brunt golv
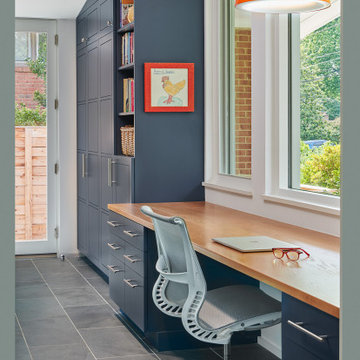
Idéer för ett litet 50 tals hemmabibliotek, med vita väggar, skiffergolv och ett inbyggt skrivbord
507 foton på retro arbetsrum
3
