506 foton på retro arbetsrum
Sortera efter:
Budget
Sortera efter:Populärt i dag
81 - 100 av 506 foton
Artikel 1 av 3
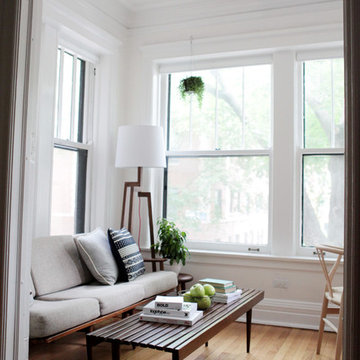
A home office can be all business but there is no reason there can't be a little pleasure in there too. Amanda's home office doesn't lack loveliness or inspiration. It is bright and sunny with a comfy section for relaxing and reading. Her desk is clean and free from distractions but full of simplistic spark.
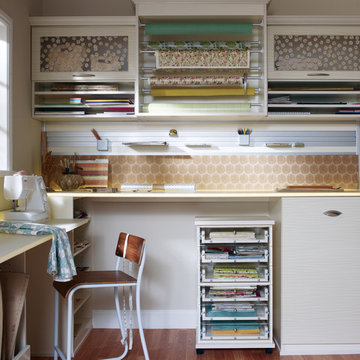
"Lighted countertops and specialized storage transform this room into a keepsake-maker's dream space. Innovative, specialized gift wrap holders prevent damage and provide easy access to wrapping paper when needed, along with a specialized Ribbon Drawer that's designed to keep spooled items neat. A universal storage solution, wire baskets can hold a variety of items. Built with a sliding mechanism, they make accessing stored items simple.
Our Fusion Track Wall add both a functional and decorative touch, providing a creative storage solution for empty walls and narrow spaces. You also have a variety of styles and patterns available with Fabric Board Back Panels that can add a sophisticated, personalized touch to a design.
The Chroma Countertop is produced from optical grade engineered resin, featuring a durable matte texture that can be easily refinished throughout its lifetime. This materiel incorporates 40% recycled content and is available in a variety of colors and styles."
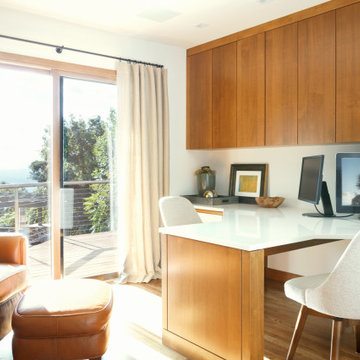
Working from home doesn’t get much better than in this sleek modern office with a killer mountain view. A floating peninsula built from honey stained alder and topped with smooth off-white quartz creates two workstations. An orange leather chair and ottoman offer more relaxed seating for reading or taking in the view which is framed by cream tone-on-tone linen panels hanging from bronze rods. Serving to ground the space is an oak floor stained a slightly dark shade of honey, and ivory walls and ceiling provide pleasing contrast against the warm wood tones.
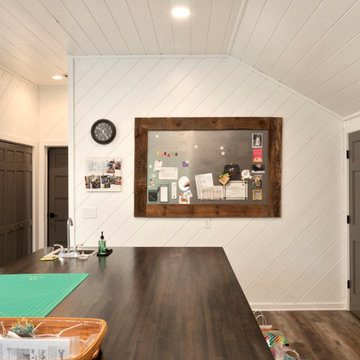
Idéer för stora 60 tals hobbyrum, med vita väggar, vinylgolv, ett inbyggt skrivbord och brunt golv
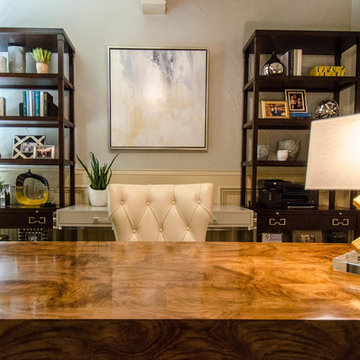
We decided to keep the room very symmetrical to create a strong presence of stability especially since day-to-day work life can be so hectic. We also wanted the art for this space to be calm which can become an escape from the daily grind.
Photo by Kevin Twitty
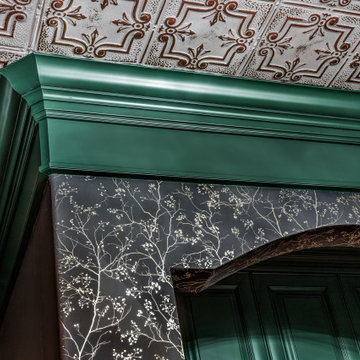
Behr 'Green Agate' built in bookshelves with hand glazed detailing, stacked 4 piece crown moulding, luminous branches wallpaper by York Wallcoverings, Artisan Copper Washed White American Tin Ceiling, Morsale Crystal Light Chandelier, Custom Aged Copper Wall Sconces, Topknobs 'Canterbury Knobs' in Old English Copper, Custom Made Walnut Desk and Shiplack Backs
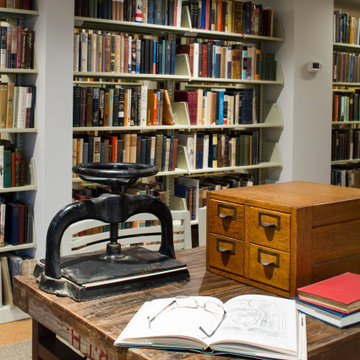
Private Home Library as part of a lower level living project
Idéer för ett stort 60 tals arbetsrum, med ett bibliotek, vita väggar, heltäckningsmatta, en standard öppen spis, ett fristående skrivbord och brunt golv
Idéer för ett stort 60 tals arbetsrum, med ett bibliotek, vita väggar, heltäckningsmatta, en standard öppen spis, ett fristående skrivbord och brunt golv
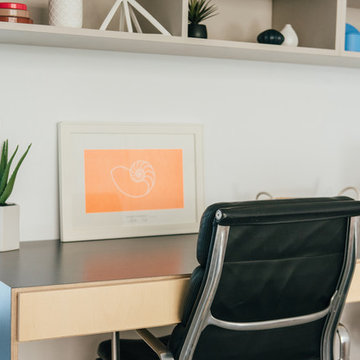
a built-in desk incorporates plywood and grey formica finishes to provide for both function and aesthetic continuity at the new open study area
Idéer för små 50 tals hemmabibliotek, med vita väggar och ett inbyggt skrivbord
Idéer för små 50 tals hemmabibliotek, med vita väggar och ett inbyggt skrivbord
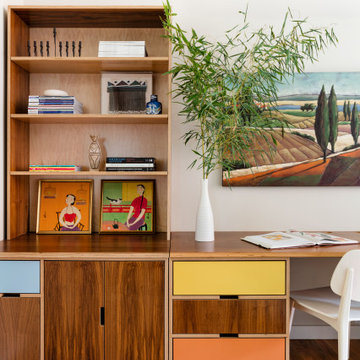
Ellen Weiss Design works throughout the Seattle area and in many of the communities comprising Seattle's Eastside such as Bellevue, Kirkland, Issaquah, Redmond, Clyde Hill, Medina and Mercer Island.
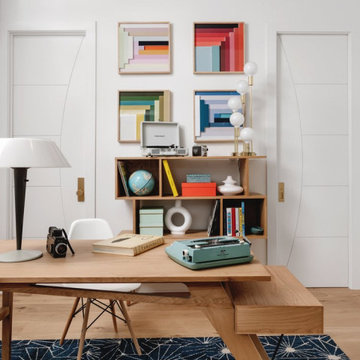
Our Austin studio decided to go bold with this project by ensuring that each space had a unique identity in the Mid-Century Modern style bathroom, butler's pantry, and mudroom. We covered the bathroom walls and flooring with stylish beige and yellow tile that was cleverly installed to look like two different patterns. The mint cabinet and pink vanity reflect the mid-century color palette. The stylish knobs and fittings add an extra splash of fun to the bathroom.
The butler's pantry is located right behind the kitchen and serves multiple functions like storage, a study area, and a bar. We went with a moody blue color for the cabinets and included a raw wood open shelf to give depth and warmth to the space. We went with some gorgeous artistic tiles that create a bold, intriguing look in the space.
In the mudroom, we used siding materials to create a shiplap effect to create warmth and texture – a homage to the classic Mid-Century Modern design. We used the same blue from the butler's pantry to create a cohesive effect. The large mint cabinets add a lighter touch to the space.
---
Project designed by the Atomic Ranch featured modern designers at Breathe Design Studio. From their Austin design studio, they serve an eclectic and accomplished nationwide clientele including in Palm Springs, LA, and the San Francisco Bay Area.
For more about Breathe Design Studio, see here: https://www.breathedesignstudio.com/
To learn more about this project, see here: https://www.breathedesignstudio.com/-atomic-ranch-1
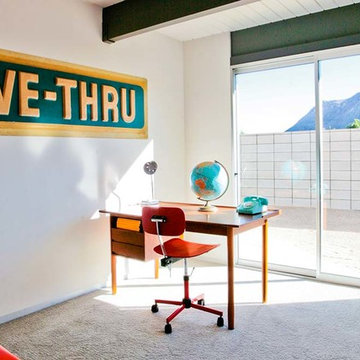
60 tals inredning av ett litet arbetsrum, med vita väggar, heltäckningsmatta och ett fristående skrivbord
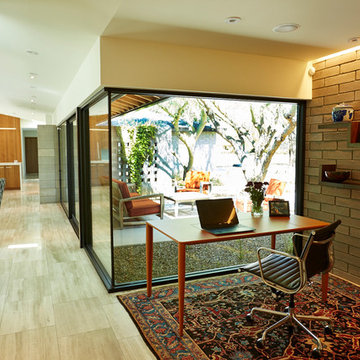
Steve Craft Photography
Inredning av ett 50 tals litet hemmabibliotek, med kalkstensgolv och ett fristående skrivbord
Inredning av ett 50 tals litet hemmabibliotek, med kalkstensgolv och ett fristående skrivbord
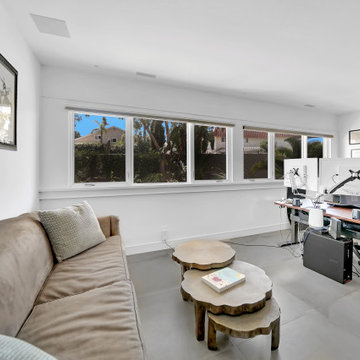
Inspiration för ett stort retro arbetsrum, med vita väggar och vitt golv
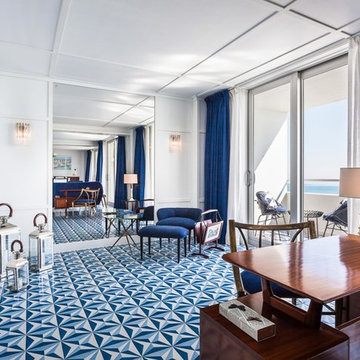
Idéer för ett stort 50 tals hemmabibliotek, med vita väggar, klinkergolv i keramik, ett fristående skrivbord och blått golv
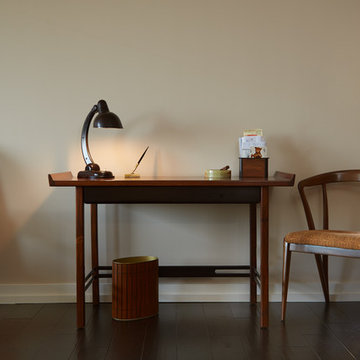
A compact desk allows this one room to serve as kitchen, dining room, living room and office in the small pied-à-terre.
Bild på ett litet 50 tals hemmabibliotek, med beige väggar, mörkt trägolv, ett fristående skrivbord och svart golv
Bild på ett litet 50 tals hemmabibliotek, med beige väggar, mörkt trägolv, ett fristående skrivbord och svart golv
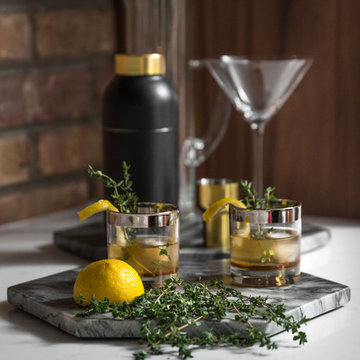
Inspiration för ett mellanstort retro hemmabibliotek, med beige väggar, mellanmörkt trägolv, ett fristående skrivbord och brunt golv
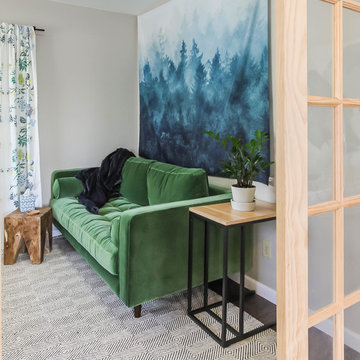
Private Office
Idéer för att renovera ett litet 50 tals arbetsrum, med grå väggar, mellanmörkt trägolv, ett fristående skrivbord och brunt golv
Idéer för att renovera ett litet 50 tals arbetsrum, med grå väggar, mellanmörkt trägolv, ett fristående skrivbord och brunt golv
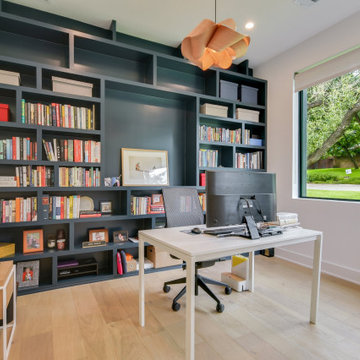
Bild på ett mellanstort retro arbetsrum, med vita väggar, ljust trägolv och ett fristående skrivbord
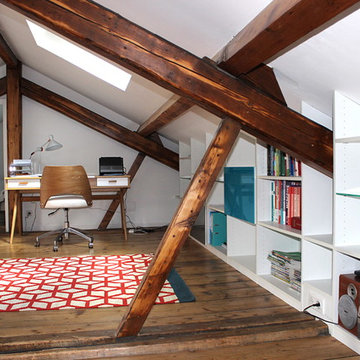
Archea 63
Idéer för stora 60 tals arbetsrum, med ett bibliotek, vita väggar, ljust trägolv, ett fristående skrivbord och brunt golv
Idéer för stora 60 tals arbetsrum, med ett bibliotek, vita väggar, ljust trägolv, ett fristående skrivbord och brunt golv
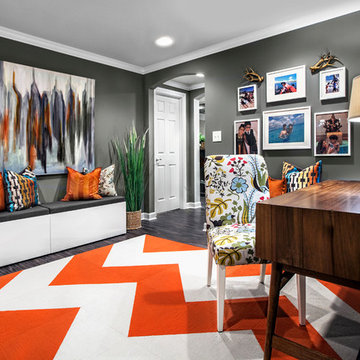
https://www.tiffanybrooksinteriors.com Inquire About Our Design Services Family Office in Oak Brook, IL, designed by Tiffany Brooks of Tiffany Brooks Interiors/HGTV Photography done by Marcel Page Photography.
506 foton på retro arbetsrum
5