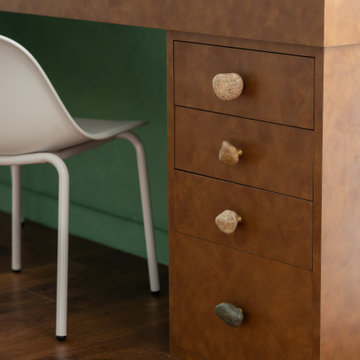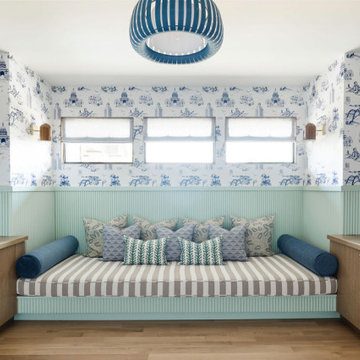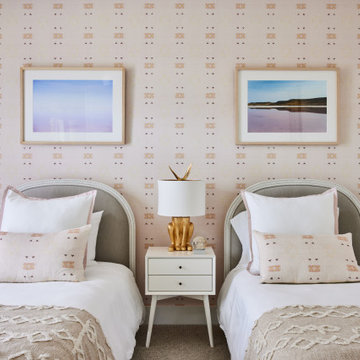Sortera efter:
Budget
Sortera efter:Populärt i dag
141 - 160 av 2 340 foton
Artikel 1 av 2
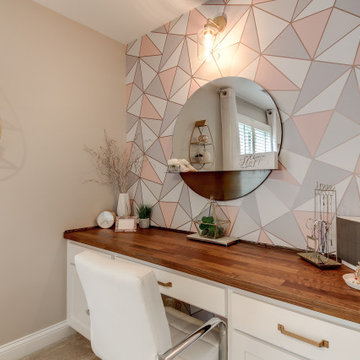
Inspiration för ett stort 60 tals barnrum kombinerat med sovrum, med beige väggar, heltäckningsmatta och beiget golv
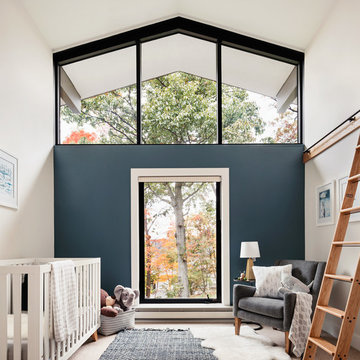
Inspiration för ett stort 60 tals babyrum, med blå väggar, heltäckningsmatta och beiget golv
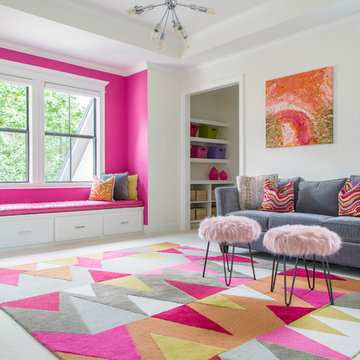
Bold patterns and lively colors flow throughout this playroom. The bay window and built in seating are painted in a vibrant hot pink that pop against the pure white walls. Fuzzy ottomans add a fun touch to the steel gray sofa and are complimented by the modern details of the mid-century flush mount and fun, geometric area rug.
Hitta den rätta lokala yrkespersonen för ditt projekt
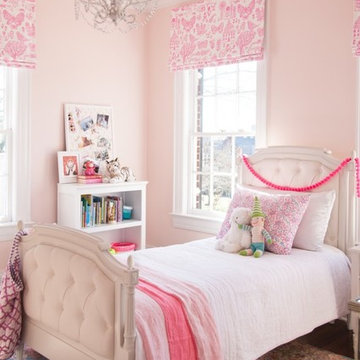
Inredning av ett 60 tals mellanstort flickrum kombinerat med sovrum och för 4-10-åringar, med rosa väggar, mellanmörkt trägolv och brunt golv
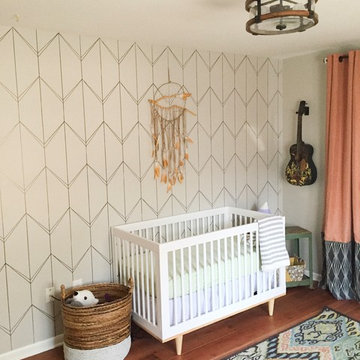
Graphic wall done with level and sharpie paint pens
Exempel på ett mellanstort retro könsneutralt babyrum, med grå väggar och mellanmörkt trägolv
Exempel på ett mellanstort retro könsneutralt babyrum, med grå väggar och mellanmörkt trägolv
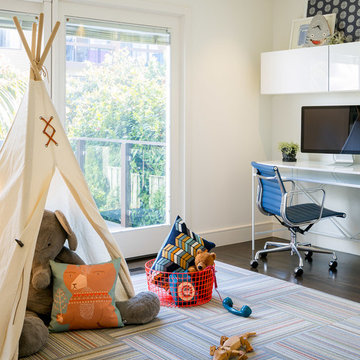
First home, savvy art owners, decided to hire RBD to design their recently purchased two story, four bedroom, midcentury Diamond Heights home to merge their new parenthood and love for entertaining lifestyles. Hired two months prior to the arrival of their baby boy, RBD was successful in installing the nursery just in time. The home required little architectural spatial reconfiguration given the previous owner was an architect, allowing RBD to focus mainly on furniture, fixtures and accessories while updating only a few finishes. New paint grade paneling added a needed midcentury texture to the entry, while an existing site for sore eyes radiator, received a new walnut cover creating a built-in mid-century custom headboard for the guest room, perfect for large art and plant decoration. RBD successfully paired furniture and art selections to connect the existing material finishes by keeping fabrics neutral and complimentary to the existing finishes. The backyard, an SF rare oasis, showcases a hanging chair and custom outdoor floor cushions for easy lounging, while a stylish midcentury heated bench allows easy outdoor entertaining in the SF climate.
Photography Credit: Scott Hargis Photography
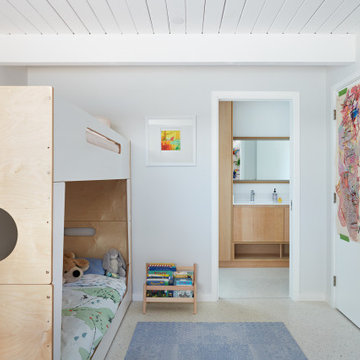
Kids Bedroom
Idéer för ett 60 tals barnrum kombinerat med sovrum och för 4-10-åringar, med vita väggar och vitt golv
Idéer för ett 60 tals barnrum kombinerat med sovrum och för 4-10-åringar, med vita väggar och vitt golv
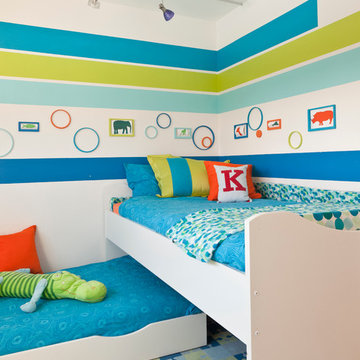
Mark Lohman
Idéer för att renovera ett 60 tals barnrum kombinerat med sovrum
Idéer för att renovera ett 60 tals barnrum kombinerat med sovrum
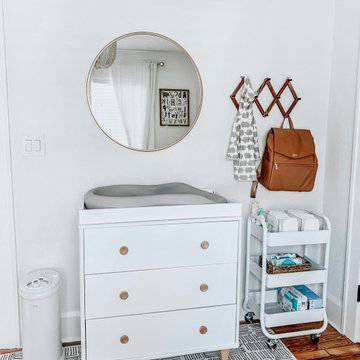
Idéer för ett litet retro babyrum, med vita väggar, mellanmörkt trägolv och brunt golv
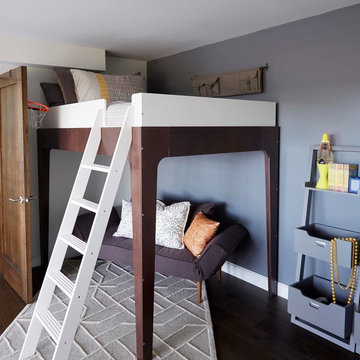
Tween's room in the East Bay.
Photos by Eric Zepeda Studio
Idéer för mellanstora 50 tals tonårsrum kombinerat med sovrum, med grå väggar och mörkt trägolv
Idéer för mellanstora 50 tals tonårsrum kombinerat med sovrum, med grå väggar och mörkt trägolv

Custom Mural for a baby boy's room.
Bild på ett stort 50 tals babyrum, med flerfärgade väggar och mörkt trägolv
Bild på ett stort 50 tals babyrum, med flerfärgade väggar och mörkt trägolv
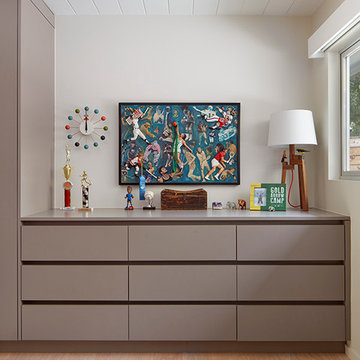
Bruce Damonte
Exempel på ett mellanstort 50 tals pojkrum kombinerat med sovrum och för 4-10-åringar, med beige väggar och ljust trägolv
Exempel på ett mellanstort 50 tals pojkrum kombinerat med sovrum och för 4-10-åringar, med beige väggar och ljust trägolv
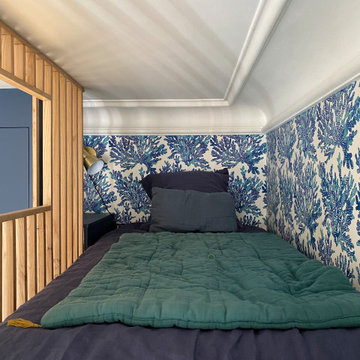
Idéer för ett mellanstort 50 tals könsneutralt barnrum kombinerat med sovrum, med blå väggar och ljust trägolv
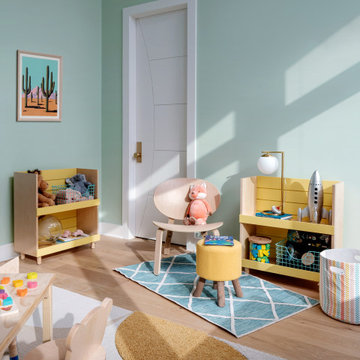
Our Austin studio decided to go bold with this project by ensuring that each space had a unique identity in the Mid-Century Modern style bathroom, butler's pantry, and mudroom. We covered the bathroom walls and flooring with stylish beige and yellow tile that was cleverly installed to look like two different patterns. The mint cabinet and pink vanity reflect the mid-century color palette. The stylish knobs and fittings add an extra splash of fun to the bathroom.
The butler's pantry is located right behind the kitchen and serves multiple functions like storage, a study area, and a bar. We went with a moody blue color for the cabinets and included a raw wood open shelf to give depth and warmth to the space. We went with some gorgeous artistic tiles that create a bold, intriguing look in the space.
In the mudroom, we used siding materials to create a shiplap effect to create warmth and texture – a homage to the classic Mid-Century Modern design. We used the same blue from the butler's pantry to create a cohesive effect. The large mint cabinets add a lighter touch to the space.
---
Project designed by the Atomic Ranch featured modern designers at Breathe Design Studio. From their Austin design studio, they serve an eclectic and accomplished nationwide clientele including in Palm Springs, LA, and the San Francisco Bay Area.
For more about Breathe Design Studio, see here: https://www.breathedesignstudio.com/
To learn more about this project, see here: https://www.breathedesignstudio.com/atomic-ranch
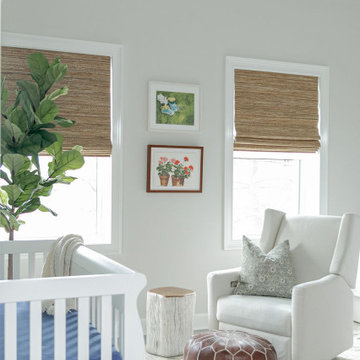
Bild på ett mellanstort 50 tals babyrum, med grå väggar, laminatgolv och grått golv
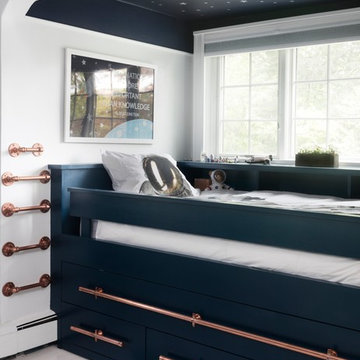
An awkward shaped space got a face lift with custom built ins and a custom bed filled with hidden storage, creating a charming little boys bedroom that can be grown into over many years. The bed and the built ins are painted in Benjamin Moore Twilight. The copper pulls, ladder and chandelier were custom made out of hardware store pipes and The ceiling over the bed was painted in Benjamin Moore Hale Navy and is filled with silver stars. Photography by Hulya Kolabas
2 340 foton på retro baby- och barnrum
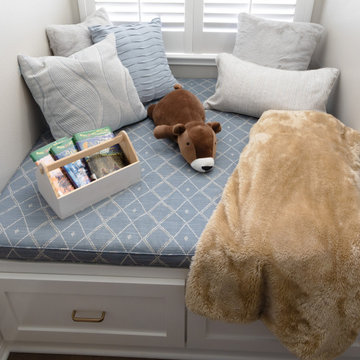
This remodel in the Sugar Land, TX, Sweetwater area was done for a client relocating from California—a Modern refresh to a 30-year-old home they purchased to suit their family’s needs, and we redesigned it to make them feel at home. Reading Nook
8


