172 foton på retro entré, med glasdörr
Sortera efter:
Budget
Sortera efter:Populärt i dag
81 - 100 av 172 foton
Artikel 1 av 3
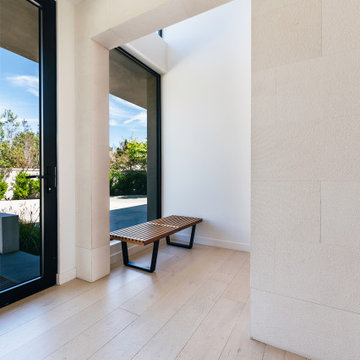
a nelson bench at the entry vestibule fits perfectly along the full-height window and adjacent raked limestone wall
Idéer för att renovera en liten retro farstu, med vita väggar, ljust trägolv, en enkeldörr, glasdörr och beiget golv
Idéer för att renovera en liten retro farstu, med vita väggar, ljust trägolv, en enkeldörr, glasdörr och beiget golv
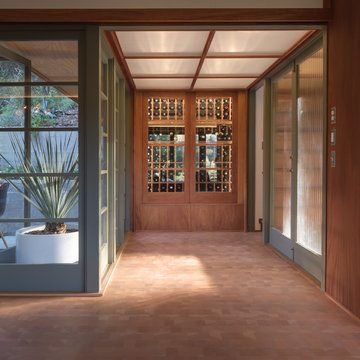
©Teague Hunziker.
Built in 1939. Architect Harwell Hamilton Harris.
Inredning av en retro entré, med mellanmörkt trägolv, en dubbeldörr och glasdörr
Inredning av en retro entré, med mellanmörkt trägolv, en dubbeldörr och glasdörr
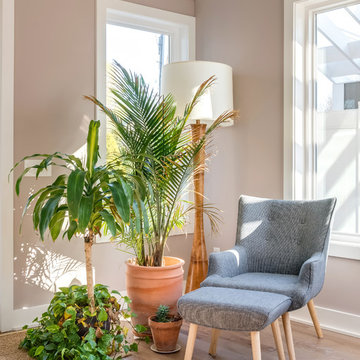
50 tals inredning av en mellanstor ingång och ytterdörr, med beige väggar, ljust trägolv, en enkeldörr, glasdörr och brunt golv
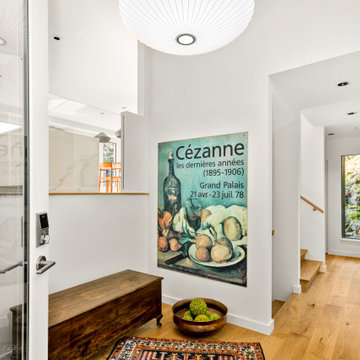
Our client fell in love with the original 80s style of this house. However, no part of it had been updated since it was built in 1981. Both the style and structure of the home needed to be drastically updated to turn this house into our client’s dream modern home. We are also excited to announce that this renovation has transformed this 80s house into a multiple award-winning home, including a major award for Renovator of the Year from the Vancouver Island Building Excellence Awards. The original layout for this home was certainly unique. In addition, there was wall-to-wall carpeting (even in the bathroom!) and a poorly maintained exterior.
There were several goals for the Modern Revival home. A new covered parking area, a more appropriate front entry, and a revised layout were all necessary. Therefore, it needed to have square footage added on as well as a complete interior renovation. One of the client’s key goals was to revive the modern 80s style that she grew up loving. Alfresco Living Design and A. Willie Design worked with Made to Last to help the client find creative solutions to their goals.
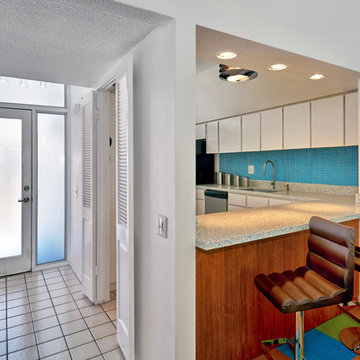
Robert D. Gentry
Exempel på en 50 tals entré, med vita väggar, klinkergolv i keramik, en enkeldörr, glasdörr och beiget golv
Exempel på en 50 tals entré, med vita väggar, klinkergolv i keramik, en enkeldörr, glasdörr och beiget golv
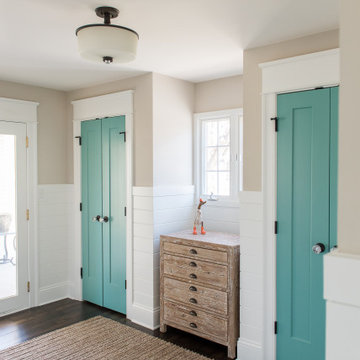
Our Indianapolis design studio designed a gut renovation of this home which opened up the floorplan and radically changed the functioning of the footprint. It features an array of patterned wallpaper, tiles, and floors complemented with a fresh palette, and statement lights.
Photographer - Sarah Shields
---
Project completed by Wendy Langston's Everything Home interior design firm, which serves Carmel, Zionsville, Fishers, Westfield, Noblesville, and Indianapolis.
For more about Everything Home, click here: https://everythinghomedesigns.com/
To learn more about this project, click here:
https://everythinghomedesigns.com/portfolio/country-estate-transformation/
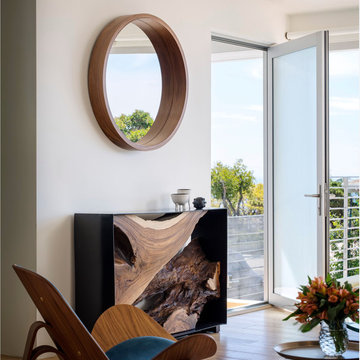
Chipper Hatter
Idéer för en liten 60 tals ingång och ytterdörr, med vita väggar, ljust trägolv, en enkeldörr, glasdörr och beiget golv
Idéer för en liten 60 tals ingång och ytterdörr, med vita väggar, ljust trägolv, en enkeldörr, glasdörr och beiget golv
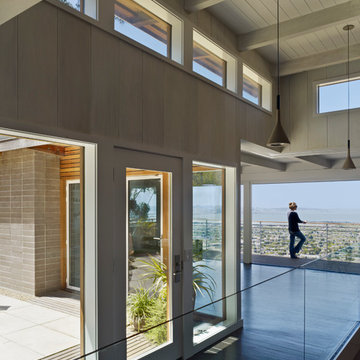
entry and living room with san francisco beyond
photo bruce damonte
Inredning av en retro entré, med en enkeldörr och glasdörr
Inredning av en retro entré, med en enkeldörr och glasdörr
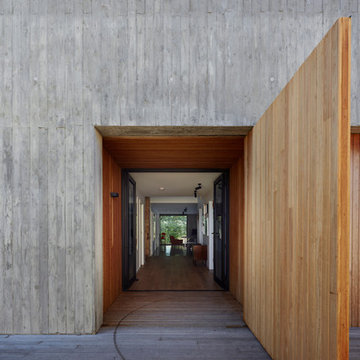
Architect: Architects Ink
Photographer: Sam Noonan Photography
Inspiration för retro ingångspartier, med grå väggar, en dubbeldörr, glasdörr och grått golv
Inspiration för retro ingångspartier, med grå väggar, en dubbeldörr, glasdörr och grått golv
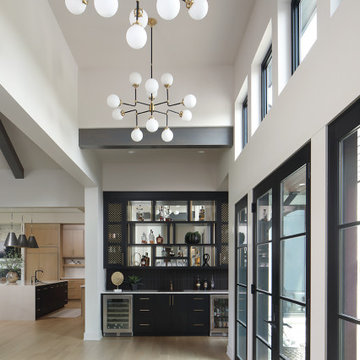
Foyer with a Bar! Easy to entertain with the kitchen and the outdoor front patio.
Bild på en mycket stor 60 tals foajé, med ljust trägolv, en dubbeldörr och glasdörr
Bild på en mycket stor 60 tals foajé, med ljust trägolv, en dubbeldörr och glasdörr
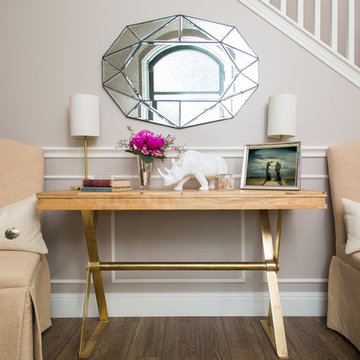
A collection of contemporary interiors showcasing today's top design trends merged with timeless elements. Find inspiration for fresh and stylish hallway and powder room decor, modern dining, and inviting kitchen design.
These designs will help narrow down your style of decor, flooring, lighting, and color palettes. Browse through these projects of ours and find inspiration for your own home!
Project designed by Sara Barney’s Austin interior design studio BANDD DESIGN. They serve the entire Austin area and its surrounding towns, with an emphasis on Round Rock, Lake Travis, West Lake Hills, and Tarrytown.
For more about BANDD DESIGN, click here: https://bandddesign.com/
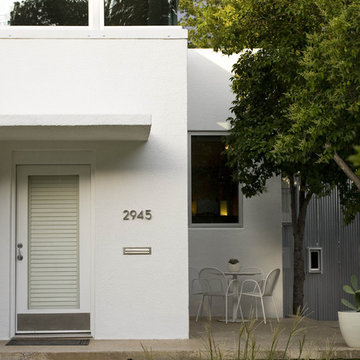
A "Moderne" duplex was combined, converted and added to for a modern house and studio.
50 tals inredning av en entré, med vita väggar, en enkeldörr och glasdörr
50 tals inredning av en entré, med vita väggar, en enkeldörr och glasdörr
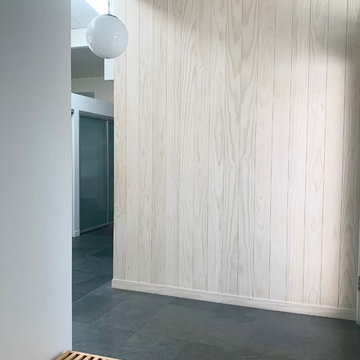
Accoya wood siding on interior from exterior
Idéer för en 60 tals hall, med vita väggar, skiffergolv, glasdörr och svart golv
Idéer för en 60 tals hall, med vita väggar, skiffergolv, glasdörr och svart golv
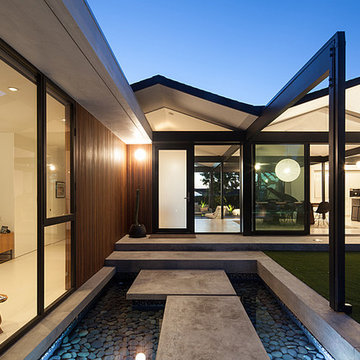
Chang Kyun Kim
Bild på en mellanstor retro ingång och ytterdörr, med en enkeldörr, glasdörr, bruna väggar och grått golv
Bild på en mellanstor retro ingång och ytterdörr, med en enkeldörr, glasdörr, bruna väggar och grått golv
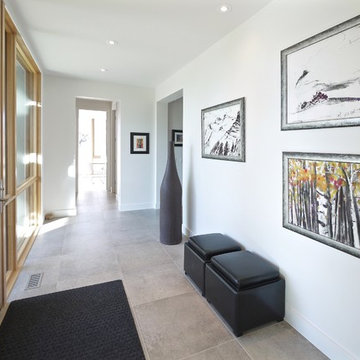
The more public spaces - foyer, den, formal dining room - are located at the front of the home.
The foyer is designed as a gallery-like space, with large white walls and heated porcelain tile. Full-height obscured glass windows simultaneously wash the foyer with light and provide privacy.
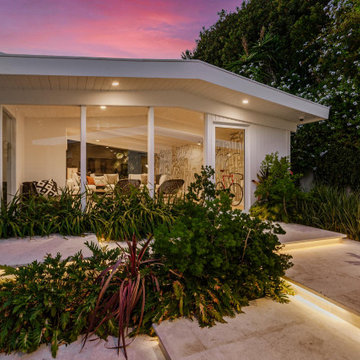
Idéer för att renovera en mellanstor retro ingång och ytterdörr, med vita väggar, en enkeldörr och glasdörr
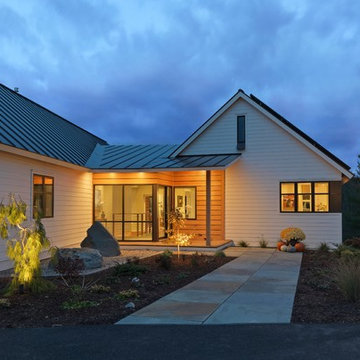
Photography by Susan Teare
Foto på en mellanstor 60 tals ingång och ytterdörr, med en enkeldörr, gröna väggar, skiffergolv och glasdörr
Foto på en mellanstor 60 tals ingång och ytterdörr, med en enkeldörr, gröna väggar, skiffergolv och glasdörr
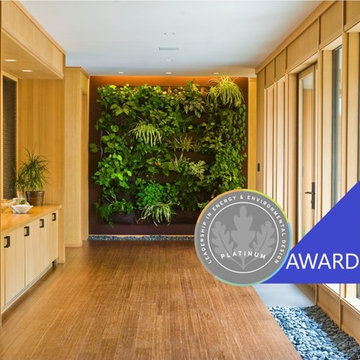
The new entry gallery. The eye is drawn to the dramatic living wall at the north end of the gallery. This design feature has the additional benefit of improving indoor air quality.
Treve Johnson Photographer
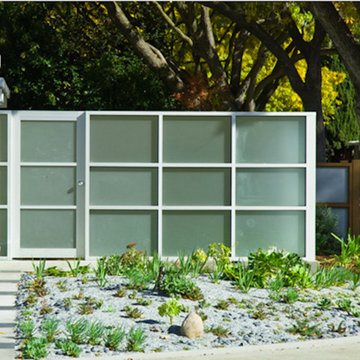
Inredning av en 60 tals mellanstor ingång och ytterdörr, med metallisk väggfärg, betonggolv, en enkeldörr och glasdörr
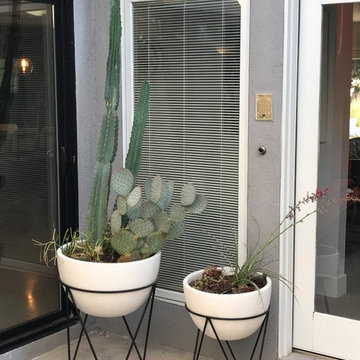
Bild på en mellanstor retro ingång och ytterdörr, med grå väggar, betonggolv, en enkeldörr, glasdörr och grått golv
172 foton på retro entré, med glasdörr
5