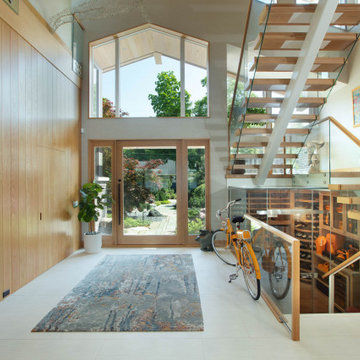172 foton på retro entré, med glasdörr
Sortera efter:
Budget
Sortera efter:Populärt i dag
101 - 120 av 172 foton
Artikel 1 av 3
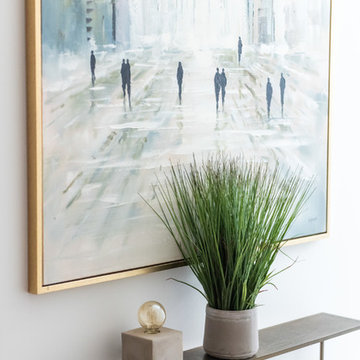
Stylishome
Idéer för mellanstora 60 tals foajéer, med vita väggar, mellanmörkt trägolv, en enkeldörr, glasdörr och brunt golv
Idéer för mellanstora 60 tals foajéer, med vita väggar, mellanmörkt trägolv, en enkeldörr, glasdörr och brunt golv
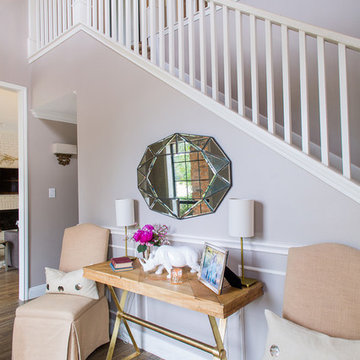
A collection of contemporary interiors showcasing today's top design trends merged with timeless elements. Find inspiration for fresh and stylish hallway and powder room decor, modern dining, and inviting kitchen design.
These designs will help narrow down your style of decor, flooring, lighting, and color palettes. Browse through these projects of ours and find inspiration for your own home!
Project designed by Sara Barney’s Austin interior design studio BANDD DESIGN. They serve the entire Austin area and its surrounding towns, with an emphasis on Round Rock, Lake Travis, West Lake Hills, and Tarrytown.
For more about BANDD DESIGN, click here: https://bandddesign.com/
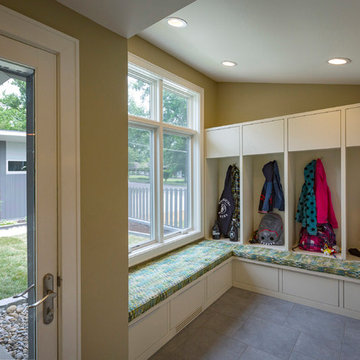
Laramie Residence - Mudroom addition
Ross Van Pelt Photography
Idéer för mellanstora 50 tals kapprum, med beige väggar, klinkergolv i porslin, en enkeldörr och glasdörr
Idéer för mellanstora 50 tals kapprum, med beige väggar, klinkergolv i porslin, en enkeldörr och glasdörr
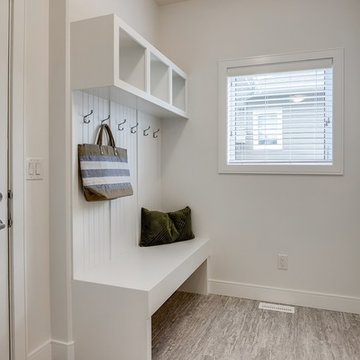
Scott Prokop
Idéer för stora retro kapprum, med en enkeldörr och glasdörr
Idéer för stora retro kapprum, med en enkeldörr och glasdörr
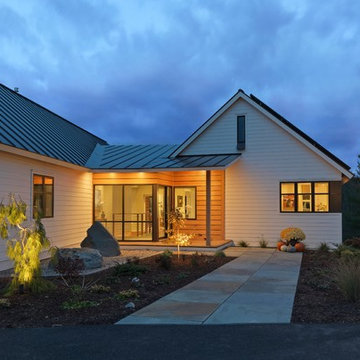
Photography by Susan Teare
Foto på en mellanstor 60 tals ingång och ytterdörr, med en enkeldörr, gröna väggar, skiffergolv och glasdörr
Foto på en mellanstor 60 tals ingång och ytterdörr, med en enkeldörr, gröna väggar, skiffergolv och glasdörr
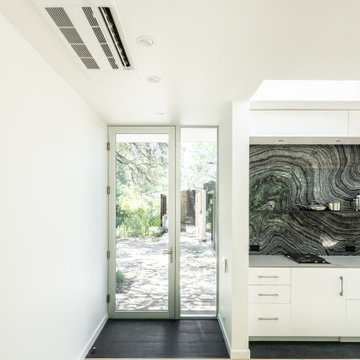
Idéer för en liten retro foajé, med vita väggar, en enkeldörr, glasdörr, ljust trägolv och beiget golv
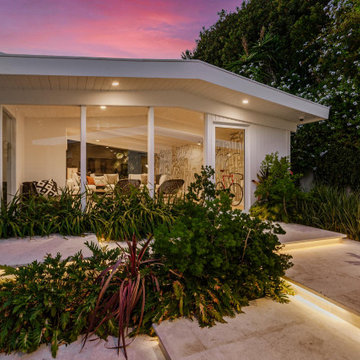
Idéer för att renovera en mellanstor retro ingång och ytterdörr, med vita väggar, en enkeldörr och glasdörr
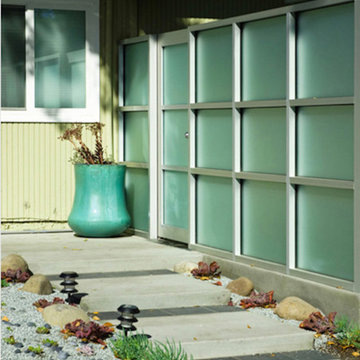
Idéer för mellanstora 50 tals ingångspartier, med metallisk väggfärg, betonggolv, en enkeldörr och glasdörr
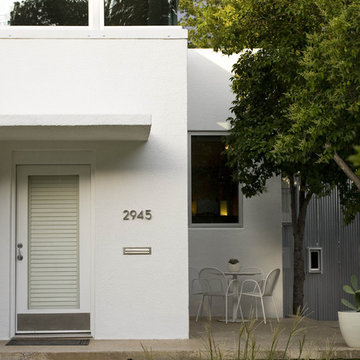
A "Moderne" duplex was combined, converted and added to for a modern house and studio.
50 tals inredning av en entré, med vita väggar, en enkeldörr och glasdörr
50 tals inredning av en entré, med vita väggar, en enkeldörr och glasdörr
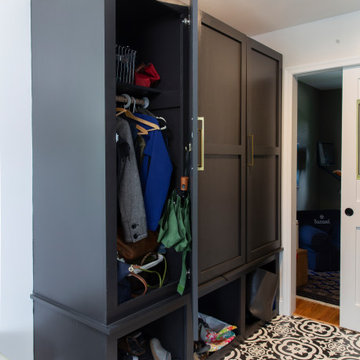
Foto på ett mellanstort 60 tals kapprum, med klinkergolv i porslin, en dubbeldörr och glasdörr
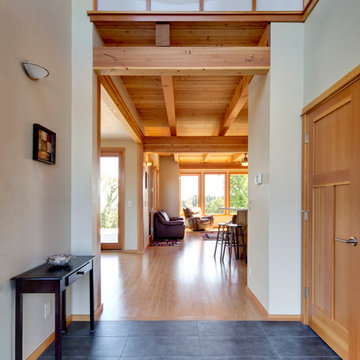
Idéer för att renovera en stor 50 tals foajé, med en dubbeldörr, beige väggar, klinkergolv i keramik och glasdörr
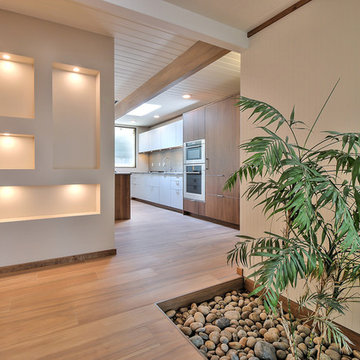
This one-story, 4 bedroom/2.5 bathroom home was transformed from top to bottom with Pasadena Robles floor tile (with the exception of the bathrooms), new baseboards and crown molding, new interior doors, windows, hardware and plumbing fixtures.
The kitchen was outfit with a commercial grade Wolf oven, microwave, coffee maker and gas cooktop; Bosch dishwasher; Cirrus range hood; and SubZero wine storage and refrigerator/freezer. Beautiful gray Neolith countertops were used for the kitchen island and hall with a 1” built up square edge. Smoke-colored Island glass was designed into a full height backsplash. Bathrooms were laid with Ivory Ceramic tile and walnut cabinets.
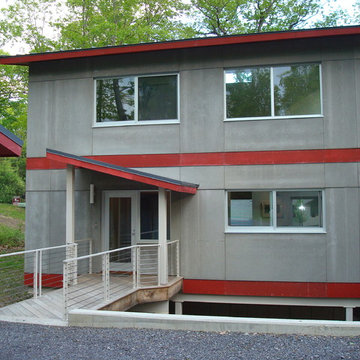
Litex aluminum windows and doors, Viroc siding attached with exposed stainless steel hex screws, and standing seam metal roofing complete the modern look of this home. The deck railings that were produced by Accufab are comprised of horizontal stainless steel rods and the decking material is white oak. An entry bridge acts as the formal access point to the main living areas.
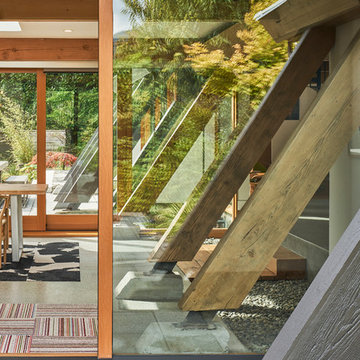
Andrew Latreille
Idéer för en stor 60 tals ingång och ytterdörr, med en enkeldörr, glasdörr och grått golv
Idéer för en stor 60 tals ingång och ytterdörr, med en enkeldörr, glasdörr och grått golv
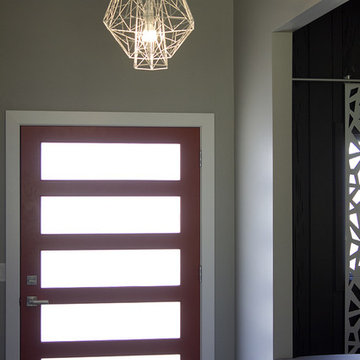
We special ordered this door to bring in light with the frosted glass panels in a series of equal rectangles. This light fixture is a wire framed sculptural accent that brings levity to the design and visual interest. We pulled in the orange pop of color on the door only to work with the island front and column details. The wall to the right use to be a full wall that we cut out a ten by ten foot pass through into and created a built in bench that also works as extra seating for the sitting room to the right.
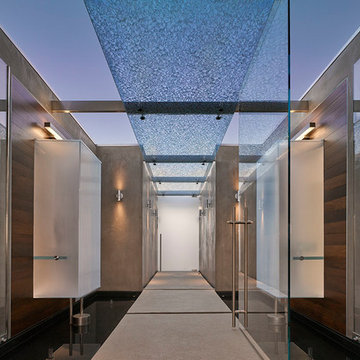
Benny Chan
50 tals inredning av en stor foajé, med grå väggar, betonggolv, en pivotdörr, glasdörr och grått golv
50 tals inredning av en stor foajé, med grå väggar, betonggolv, en pivotdörr, glasdörr och grått golv
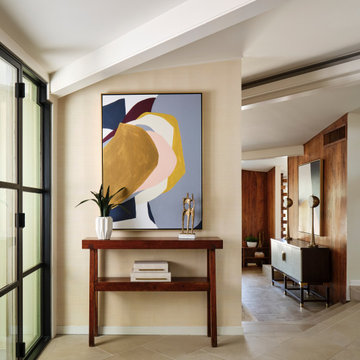
The light filled foyer of this Mid Century Modern Home features metal and glass front doors. Our design team selected MCM furniture and finished the space with colorful art, throw pillows, lamps, barware, books, bedding and home accessories. The clients already owned a few wonderful original MCM furniture pieces that we were able to incorporate into our design, as well.
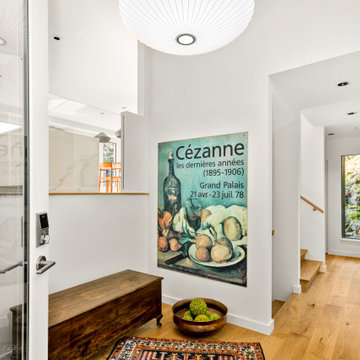
Our client fell in love with the original 80s style of this house. However, no part of it had been updated since it was built in 1981. Both the style and structure of the home needed to be drastically updated to turn this house into our client’s dream modern home. We are also excited to announce that this renovation has transformed this 80s house into a multiple award-winning home, including a major award for Renovator of the Year from the Vancouver Island Building Excellence Awards. The original layout for this home was certainly unique. In addition, there was wall-to-wall carpeting (even in the bathroom!) and a poorly maintained exterior.
There were several goals for the Modern Revival home. A new covered parking area, a more appropriate front entry, and a revised layout were all necessary. Therefore, it needed to have square footage added on as well as a complete interior renovation. One of the client’s key goals was to revive the modern 80s style that she grew up loving. Alfresco Living Design and A. Willie Design worked with Made to Last to help the client find creative solutions to their goals.
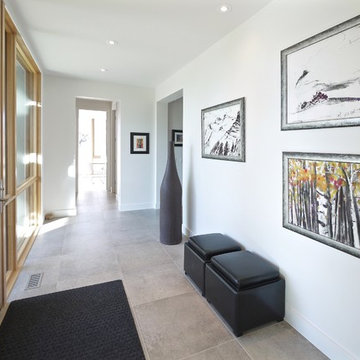
The more public spaces - foyer, den, formal dining room - are located at the front of the home.
The foyer is designed as a gallery-like space, with large white walls and heated porcelain tile. Full-height obscured glass windows simultaneously wash the foyer with light and provide privacy.
172 foton på retro entré, med glasdörr
6
