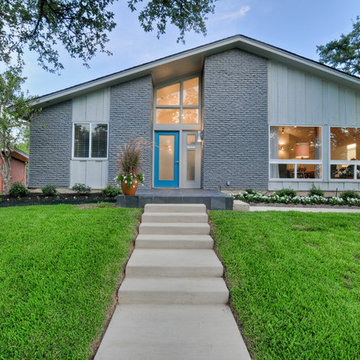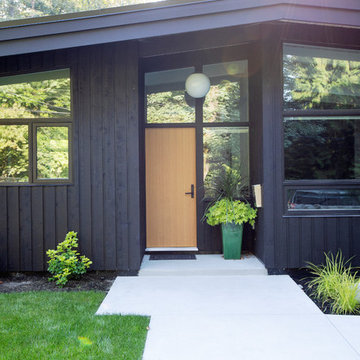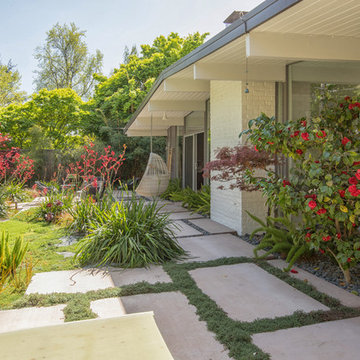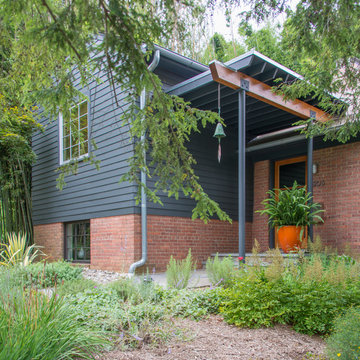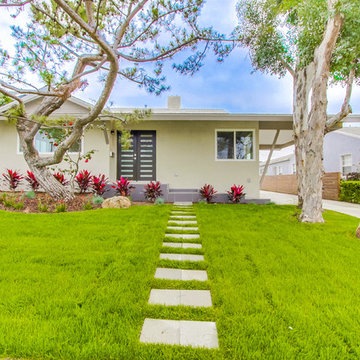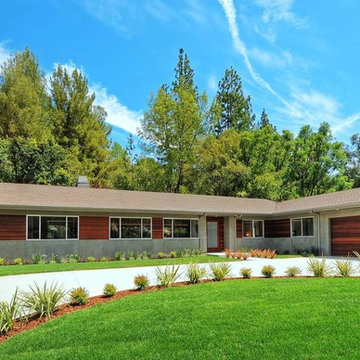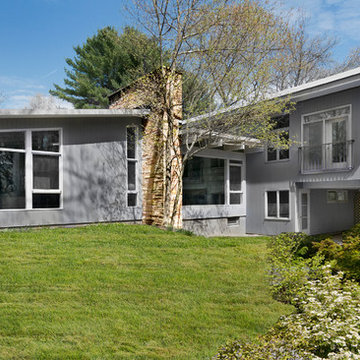4 199 foton på retro grönt hus
Sortera efter:
Budget
Sortera efter:Populärt i dag
141 - 160 av 4 199 foton
Artikel 1 av 3
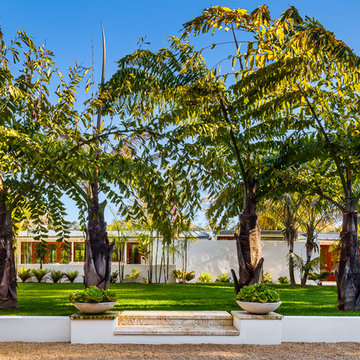
Ciro Coelho Photography
Inspiration för ett 60 tals hus, med allt i ett plan och platt tak
Inspiration för ett 60 tals hus, med allt i ett plan och platt tak
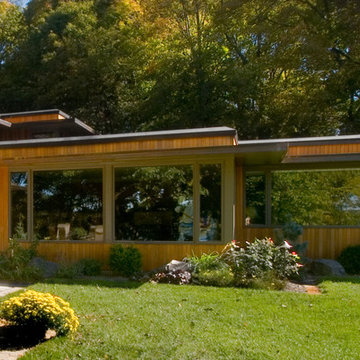
Architects SALA
Design: Debra Cohen Design
Build by White Crane Construction
Photography by Larry Lamb
Complete home renovation and addition of 4100 square foot Bauhaus inspired home on a two acre lake shore lot. The client purchased this unique home from the original owner with the intent of updating the home while maintaining the integrity of its architectural design.
Build by White Crane Construction
Design by Debra Cohen
Photography by Larry Lamb

The clients for this project approached SALA ‘to create a house that we will be excited to come home to’. Having lived in their house for over 20 years, they chose to stay connected to their neighborhood, and accomplish their goals by extensively remodeling their existing split-entry home.

Mid-Century Modern home designed and developed by Gary Crowe!
Bild på ett stort 60 tals vitt hus, med två våningar, fiberplattor i betong, pulpettak och tak i shingel
Bild på ett stort 60 tals vitt hus, med två våningar, fiberplattor i betong, pulpettak och tak i shingel
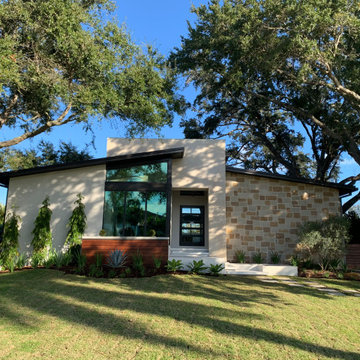
Custom designed by Leslie Gross, this home has all the state of the art features of a modern new home. Generator, poured block walls, lighting system, etc. Water feature runs under the front walkway into lower pool.
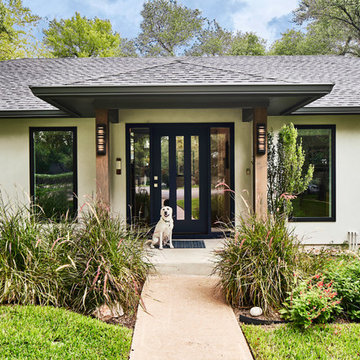
photo credit Matthew Niemann
Bild på ett stort 60 tals grått hus, med allt i ett plan, stuckatur, valmat tak och tak i shingel
Bild på ett stort 60 tals grått hus, med allt i ett plan, stuckatur, valmat tak och tak i shingel
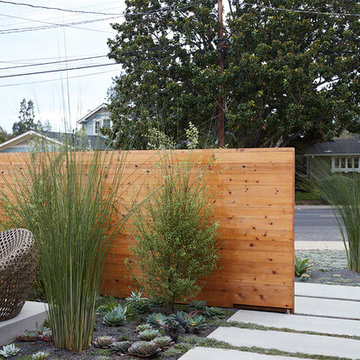
Mariko Reed
Idéer för att renovera ett mellanstort retro brunt hus, med allt i ett plan och platt tak
Idéer för att renovera ett mellanstort retro brunt hus, med allt i ett plan och platt tak

David Taylor
Bild på ett litet 50 tals svart trähus, med allt i ett plan och platt tak
Bild på ett litet 50 tals svart trähus, med allt i ett plan och platt tak
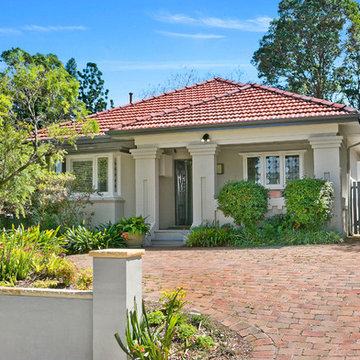
This tastefully refurbished Californian bungalow provides exceptional convenience and the serenity of a quiet, leafy street.
- Saltwater pool, garden & pergola
- Spacious, paved outdoor entertaining area & pizza oven
- High ornate ceilings, original cornices & original veranda
- Sky lit lounge & stained glass windows
- Open plan dining with wood fireplace & wine cellar
- Freshly painted with Japan black lacquered wood floors
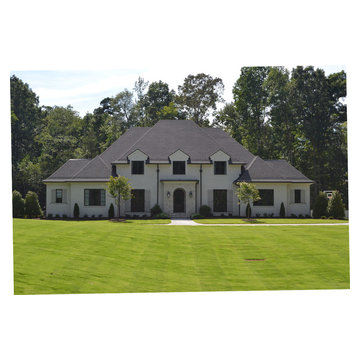
Loyd Builders
Retro inredning av ett stort vitt hus, med två våningar, tegel och valmat tak
Retro inredning av ett stort vitt hus, med två våningar, tegel och valmat tak
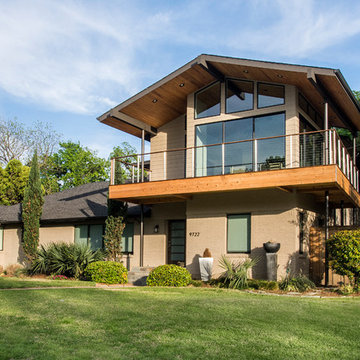
This one story home was transformed into a mid-century modern masterpiece with the addition of a second floor. Its expansive wrap around deck showcases the view of White Rock Lake and the Dallas Skyline and giving this growing family the space it needed to stay in their beloved home. We renovated the downstairs with modifications to the kitchen, pantry, and laundry space, we added a home office and upstairs, a large loft space is flanked by a powder room, playroom, 2 bedrooms and a jack and jill bath. Architecture by h design| Interior Design by Hatfield Builders & Remodelers| Photography by Versatile Imaging
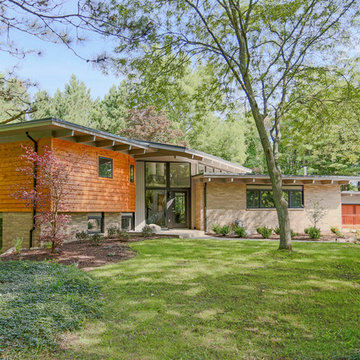
Exterior with Brick and Cedar Siding
Jonathan Thrasher
Bild på ett 60 tals grått hus i flera nivåer, med blandad fasad
Bild på ett 60 tals grått hus i flera nivåer, med blandad fasad
4 199 foton på retro grönt hus
8
