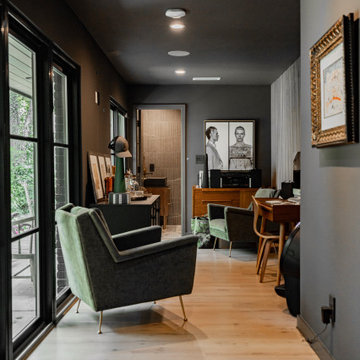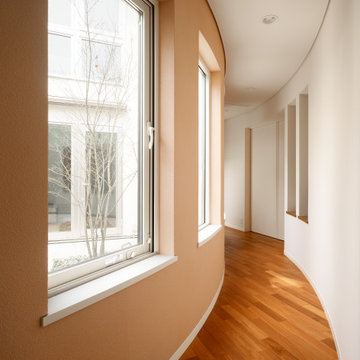256 foton på retro hall, med brunt golv
Sortera efter:
Budget
Sortera efter:Populärt i dag
161 - 180 av 256 foton
Artikel 1 av 3
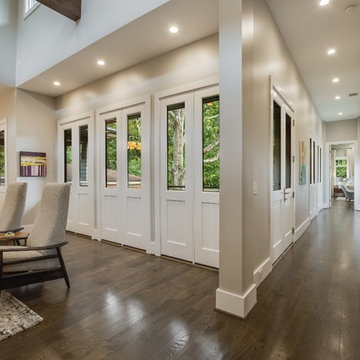
A modern mid century custom home design from exterior to interior has a focus on liveability while creating inviting spaces throughout the home. The Master suite beckons you to spend time in the spa-like oasis, while the kitchen, dining and living room areas are open and inviting.
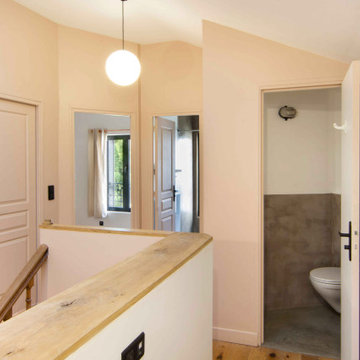
Chaque palier dessert les chambres individuelles, toilettes et salle de bain communes.
Inspiration för mellanstora 50 tals hallar, med rosa väggar, ljust trägolv och brunt golv
Inspiration för mellanstora 50 tals hallar, med rosa väggar, ljust trägolv och brunt golv
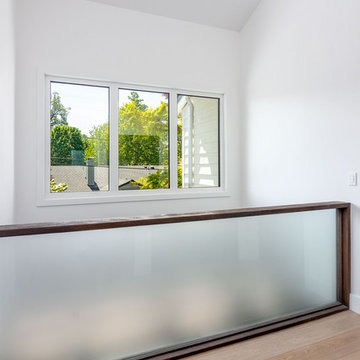
Here is an architecturally built house from the early 1970's which was brought into the new century during this complete home remodel by opening up the main living space with two small additions off the back of the house creating a seamless exterior wall, dropping the floor to one level throughout, exposing the post an beam supports, creating main level on-suite, den/office space, refurbishing the existing powder room, adding a butlers pantry, creating an over sized kitchen with 17' island, refurbishing the existing bedrooms and creating a new master bedroom floor plan with walk in closet, adding an upstairs bonus room off an existing porch, remodeling the existing guest bathroom, and creating an in-law suite out of the existing workshop and garden tool room.
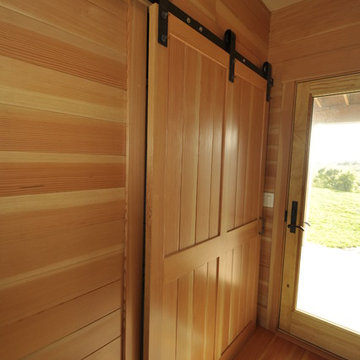
John Dvorsack
Inspiration för en mellanstor 60 tals hall, med bruna väggar, mellanmörkt trägolv och brunt golv
Inspiration för en mellanstor 60 tals hall, med bruna väggar, mellanmörkt trägolv och brunt golv
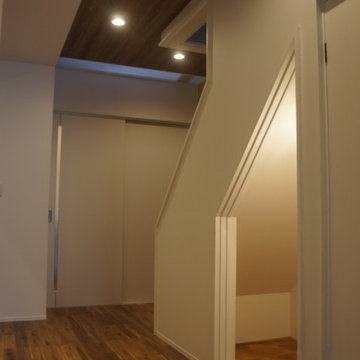
階段下は猫の家
Exempel på en mellanstor 60 tals hall, med vita väggar, mellanmörkt trägolv och brunt golv
Exempel på en mellanstor 60 tals hall, med vita väggar, mellanmörkt trägolv och brunt golv
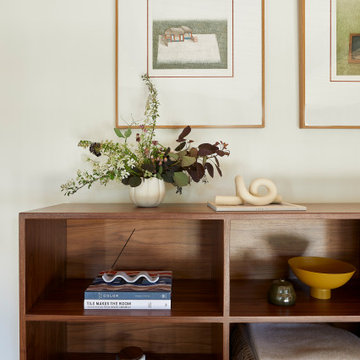
This 1960s home was in original condition and badly in need of some functional and cosmetic updates. We opened up the great room into an open concept space, converted the half bathroom downstairs into a full bath, and updated finishes all throughout with finishes that felt period-appropriate and reflective of the owner's Asian heritage.
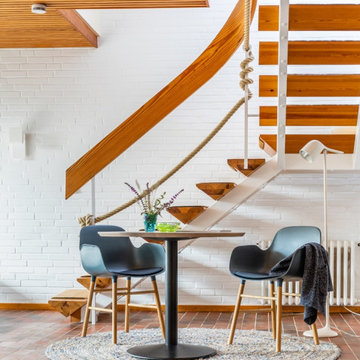
Renovierung der Diele im Mittelpunkt des Eingangbereiches. Moderne Möbel und Beleuchtung mit rundem Tisch und Teppich laden zum Sitzen ein, ohne im Weg zu stehen. Ganz wichtig für den neuen Look: das Umstreichen der Treppenkonstruktion in Weiß. So kommt die architektonisch interessante Treppe erst zur Wirkung und erhält etwas Schwebendes. Aus unseren Konzeptvorschlägen wurde hier für das Blau-Grau-Konzept ausgewählt.
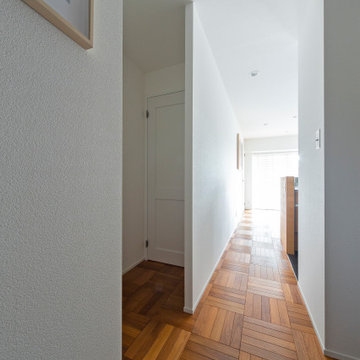
Idéer för 50 tals hallar, med vita väggar, mellanmörkt trägolv och brunt golv
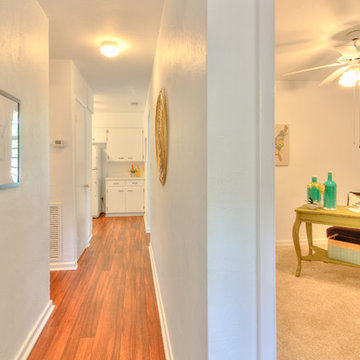
Hi-Res Homes
Idéer för retro hallar, med vita väggar, mörkt trägolv och brunt golv
Idéer för retro hallar, med vita väggar, mörkt trägolv och brunt golv
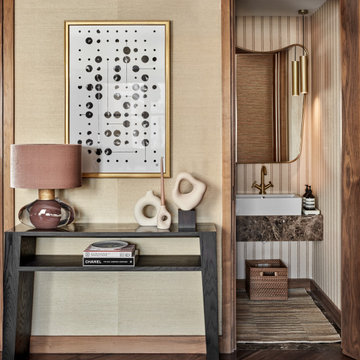
Foto på en 50 tals hall, med gula väggar, mellanmörkt trägolv och brunt golv
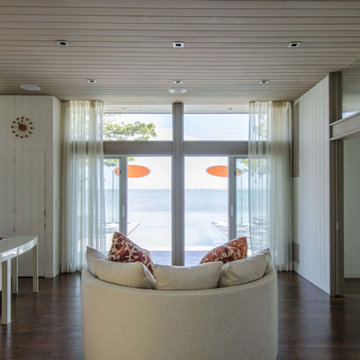
Retro inredning av en mellanstor hall, med vita väggar, mörkt trägolv och brunt golv
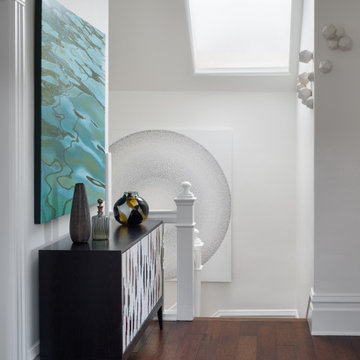
Art, art and more art. This client allowed me to do my thing in more ways than one. We installed really sumptuous furniture with super textured fabric in her public spaces and then she let me create a mini gallery leading up to her private ones. This is a great shot because it shows three of the pieces we installed – all different but very much working in concert.
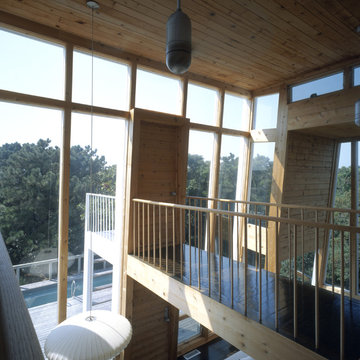
Idéer för att renovera en mellanstor 60 tals hall, med beige väggar, mörkt trägolv och brunt golv
Turning to the right, you step up into a raised hall, with the round window of the dining room straight ahead, creating an intriguing vista of the bay beyond.
Robert Vente Photographer
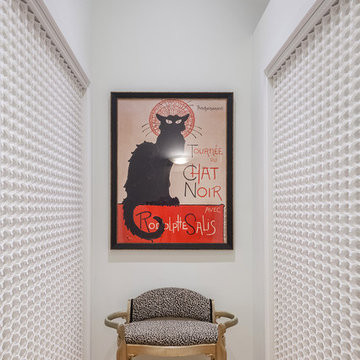
Plate 3
Inspiration för en mellanstor 60 tals hall, med vita väggar, mellanmörkt trägolv och brunt golv
Inspiration för en mellanstor 60 tals hall, med vita väggar, mellanmörkt trägolv och brunt golv
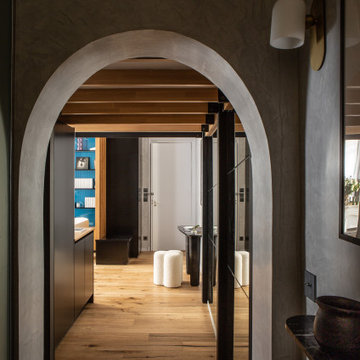
After searching for the perfect Paris apartment that could double as an atelier for five years, Laure Nell Interiors founder and principal Laetitia Laurent fell in love with this 415-square-foot pied-à-terre that packs a punch. Situated in the coveted Golden Triangle area in the 8th arrondissement—between avenue Montaigne, avenue des Champs-Elysées and avenue George V—the apartment was destined to be fashionable. The building’s Hausmannian architecture and a charming interior courtyard make way for modern interior architectural detailing that had been done during a previous renovation. Hardwood floors with deep black knotting, slatted wood paneling, and blue lacquer in the built-ins gave the apartment an interesting contemporary twist against the otherwise classic backdrop, including the original fireplace from the Hausmann era.
Laure Nell Interiors played up this dichotomy with playfully curated furnishings and lighting found during Paris Design Week: a mid-century Tulip table in the dining room, a coffee table from the NV Gallery x J’aime tout chez toi capsule collection, and a fireside chair from Popus Editions, a Paris-London furniture line with a restrained French take on British-inspired hues. In the bedroom, black and white details nod to Coco Chanel and ochre-colored bedding keeps the aesthetic current. A pendant from Oi Soi Oi lends the room a minimalist Asian element reminiscent of Laurent’s time in Kyoto.
Thanks to tall ceilings and the mezzanine loft space that had been added above the kitchen, the apartment exudes a feeling of grandeur despite its small footprint. Photos by Gilles Trillard
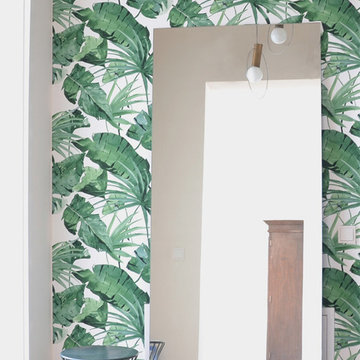
Exempel på en liten 50 tals hall, med gröna väggar, mellanmörkt trägolv och brunt golv
256 foton på retro hall, med brunt golv
9
