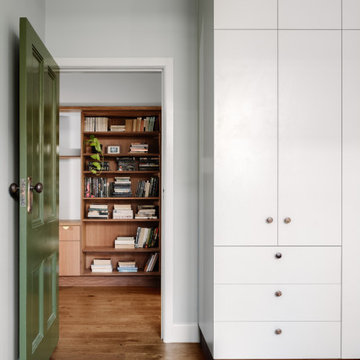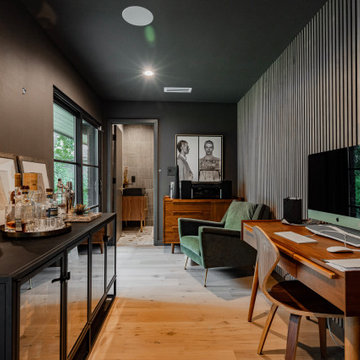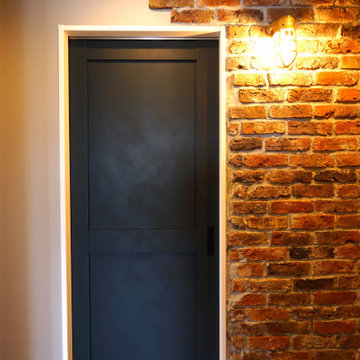256 foton på retro hall, med brunt golv
Sortera efter:
Budget
Sortera efter:Populärt i dag
181 - 200 av 256 foton
Artikel 1 av 3
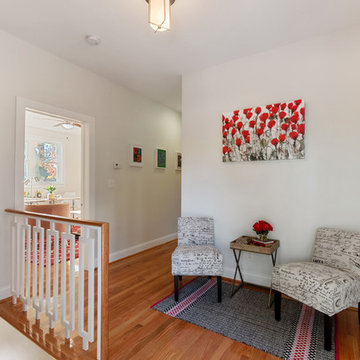
Inspiration för en liten retro hall, med vita väggar, mellanmörkt trägolv och brunt golv
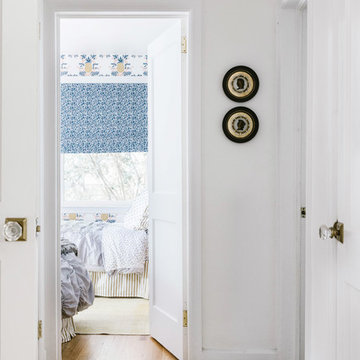
A peek into the children's' bedroom down the hall. Photo credit: Laura Sumrak.
Idéer för att renovera en liten 60 tals hall, med vita väggar, mellanmörkt trägolv och brunt golv
Idéer för att renovera en liten 60 tals hall, med vita väggar, mellanmörkt trägolv och brunt golv
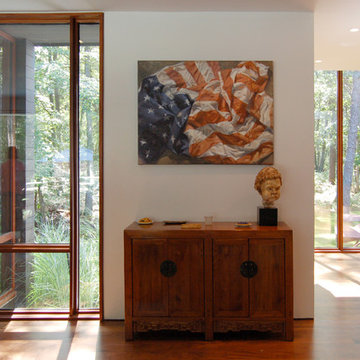
Inredning av en 60 tals mellanstor hall, med vita väggar, mörkt trägolv och brunt golv
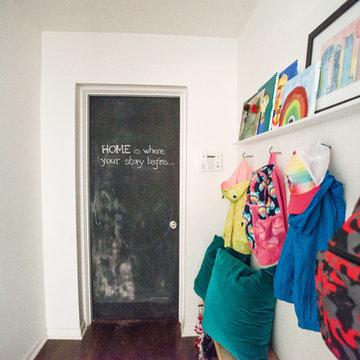
Architecture Design by M-Gray Architecture, Styling by Wendy Teague, Photography by Shayna Fontana
Inredning av en 60 tals liten hall, med vita väggar, mörkt trägolv och brunt golv
Inredning av en 60 tals liten hall, med vita väggar, mörkt trägolv och brunt golv
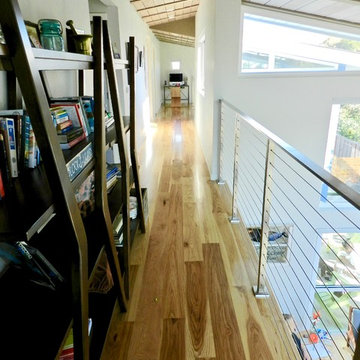
F. John
Idéer för att renovera en mellanstor 50 tals hall, med mellanmörkt trägolv och brunt golv
Idéer för att renovera en mellanstor 50 tals hall, med mellanmörkt trägolv och brunt golv
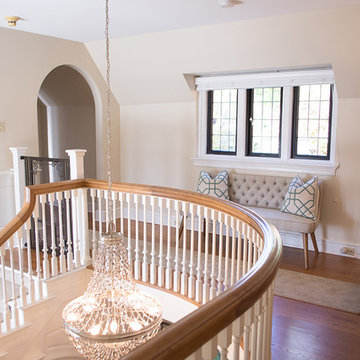
Here's another look at the same space. Notice how keeping things simple accentuates the curve of the banister. Photos by 618 Creative of Waterloo, IL
Idéer för mellanstora 60 tals hallar, med beige väggar, mellanmörkt trägolv och brunt golv
Idéer för mellanstora 60 tals hallar, med beige väggar, mellanmörkt trägolv och brunt golv
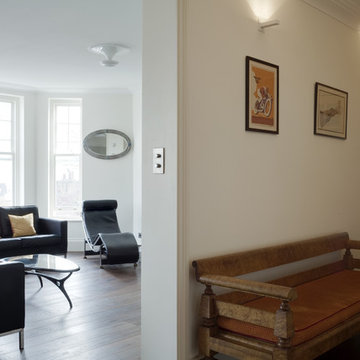
We thoroughly refurbished and remodelled this Victorian mansion flat in Hampstead which had not been altered since the 1950s. A more fluid layout was created which respects the proportions of the original spaces.
Photographer: Bruce Hemming
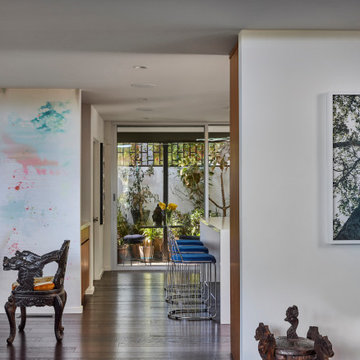
Hall with kitchen and garden patio beyond.
Also, passage to garage and laundry room.
Bar beyond island and dining room at left in foreground.
Island countertop with waterfall is made of Caesarstone in “Ice Snow” color
All kitchen and bar cabinetry is custom made by the contractor in American Black Walnut
Island counter stools are “Bride’s Veil” by Phase Design in polished chrome and blue.
See dining room photos for fluorescent printed wallpaper by Walnut Wallpaper (“Come Closer and See” series) that glows under blacklight and appears three dimensional when wearing 3D glasses
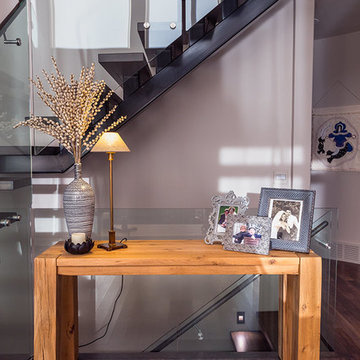
Jens Gaethje
Inredning av en retro stor hall, med grå väggar, mörkt trägolv och brunt golv
Inredning av en retro stor hall, med grå väggar, mörkt trägolv och brunt golv
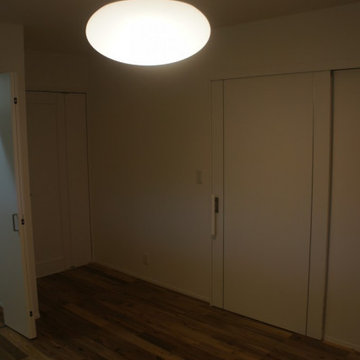
Inspiration för en mellanstor 50 tals hall, med vita väggar, mellanmörkt trägolv och brunt golv
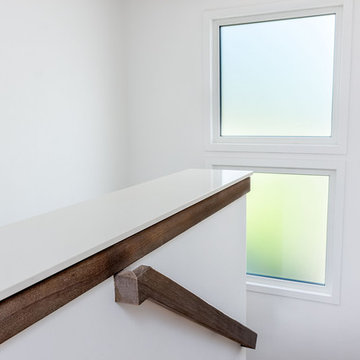
Here is an architecturally built house from the early 1970's which was brought into the new century during this complete home remodel by opening up the main living space with two small additions off the back of the house creating a seamless exterior wall, dropping the floor to one level throughout, exposing the post an beam supports, creating main level on-suite, den/office space, refurbishing the existing powder room, adding a butlers pantry, creating an over sized kitchen with 17' island, refurbishing the existing bedrooms and creating a new master bedroom floor plan with walk in closet, adding an upstairs bonus room off an existing porch, remodeling the existing guest bathroom, and creating an in-law suite out of the existing workshop and garden tool room.
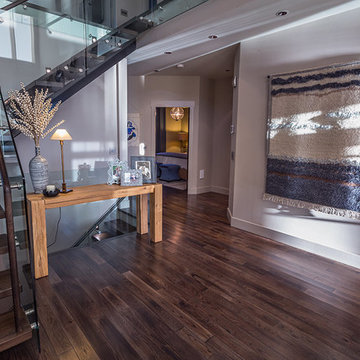
Jens Gaethje
Exempel på en stor 50 tals hall, med grå väggar, mörkt trägolv och brunt golv
Exempel på en stor 50 tals hall, med grå väggar, mörkt trägolv och brunt golv
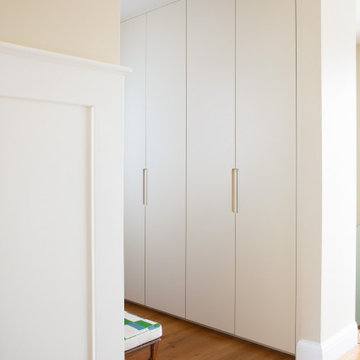
Inredning av en 50 tals liten hall, med vita väggar, mellanmörkt trägolv och brunt golv
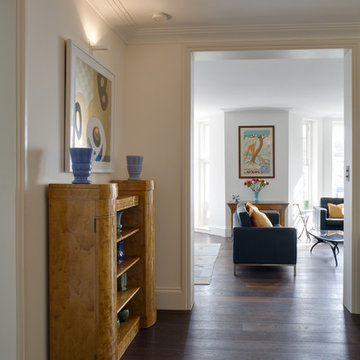
Photographer: Bruce Hemming
Idéer för mellanstora retro hallar, med vita väggar, mörkt trägolv och brunt golv
Idéer för mellanstora retro hallar, med vita väggar, mörkt trägolv och brunt golv
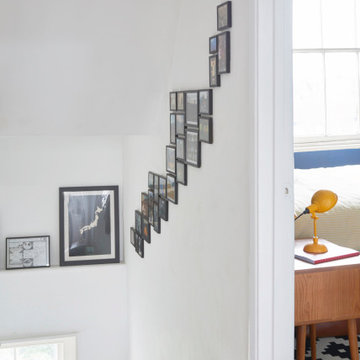
Inspiration för små 60 tals hallar, med vita väggar, mellanmörkt trägolv och brunt golv
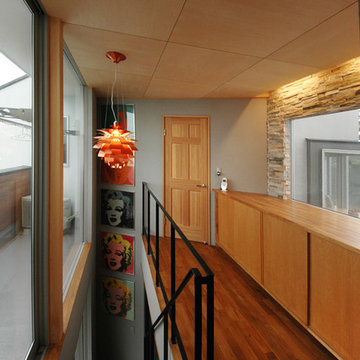
Idéer för att renovera en 50 tals hall, med grå väggar, mellanmörkt trägolv och brunt golv
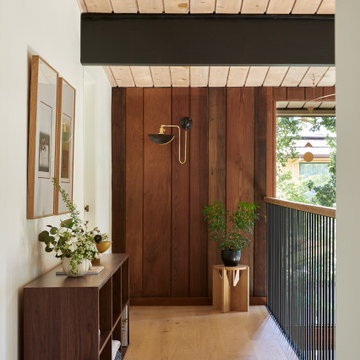
This 1960s home was in original condition and badly in need of some functional and cosmetic updates. We opened up the great room into an open concept space, converted the half bathroom downstairs into a full bath, and updated finishes all throughout with finishes that felt period-appropriate and reflective of the owner's Asian heritage.
256 foton på retro hall, med brunt golv
10
