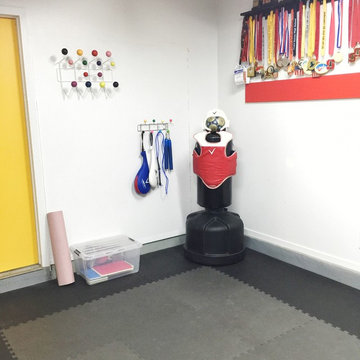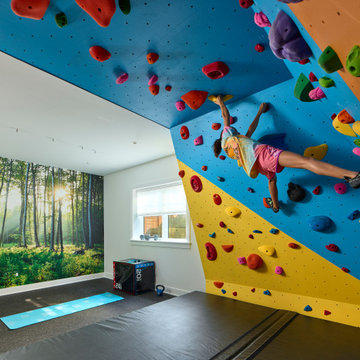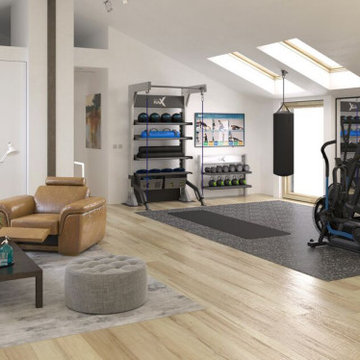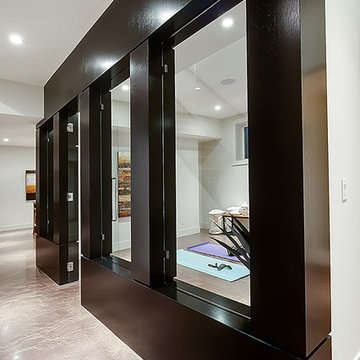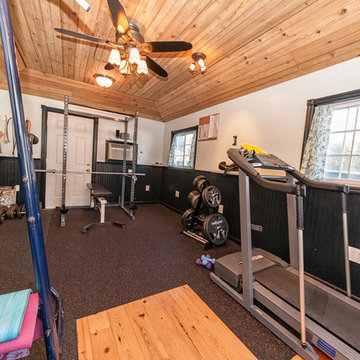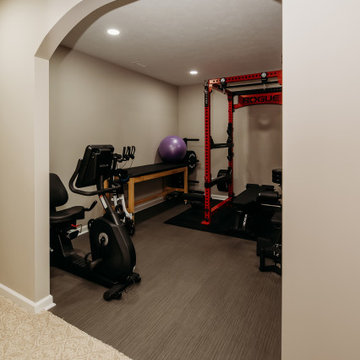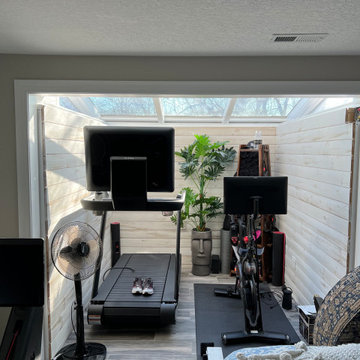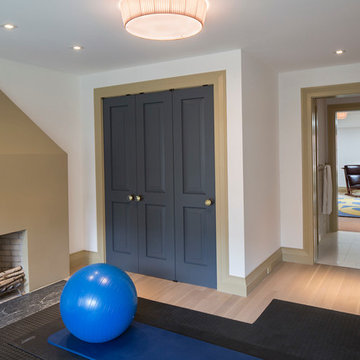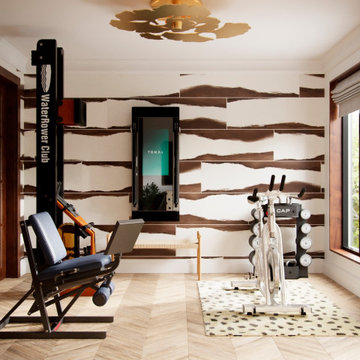260 foton på retro hemmagym
Sortera efter:
Budget
Sortera efter:Populärt i dag
21 - 40 av 260 foton
Artikel 1 av 2
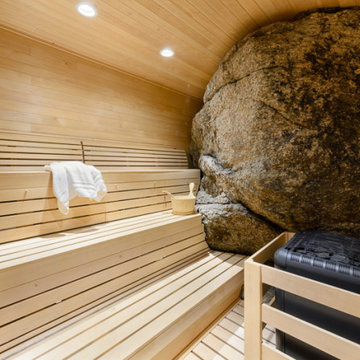
Live Outside.
Edgewood Log Homes.
Sanctuary Home Line.
Idéer för att renovera ett mycket stort retro hemmagym
Idéer för att renovera ett mycket stort retro hemmagym
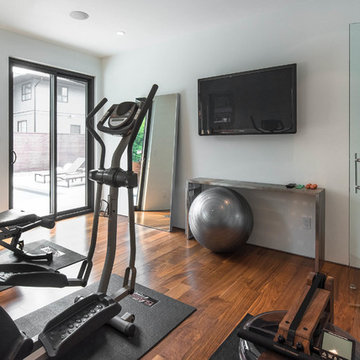
My House Design/Build Team | www.myhousedesignbuild.com | 604-694-6873 | Reuben Krabbe Photography
Inspiration för ett litet 60 tals hemmagym, med vita väggar, mellanmörkt trägolv och brunt golv
Inspiration för ett litet 60 tals hemmagym, med vita väggar, mellanmörkt trägolv och brunt golv
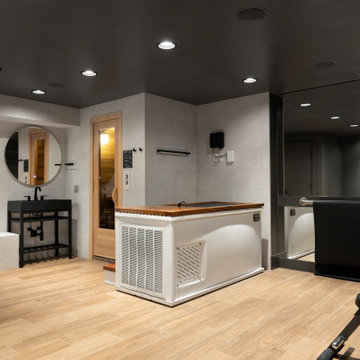
Home gym, cold plunge, sauna, steam shower with bench and work out area
Idéer för att renovera ett mellanstort 60 tals hemmagym med fria vikter, med grå väggar, klinkergolv i porslin och brunt golv
Idéer för att renovera ett mellanstort 60 tals hemmagym med fria vikter, med grå väggar, klinkergolv i porslin och brunt golv
Hitta den rätta lokala yrkespersonen för ditt projekt
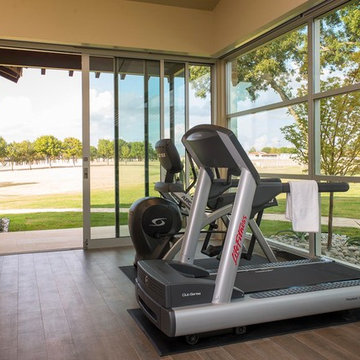
Danny Piassick
Retro inredning av ett mellanstort hemmagym med grovkök, med beige väggar och klinkergolv i porslin
Retro inredning av ett mellanstort hemmagym med grovkök, med beige väggar och klinkergolv i porslin
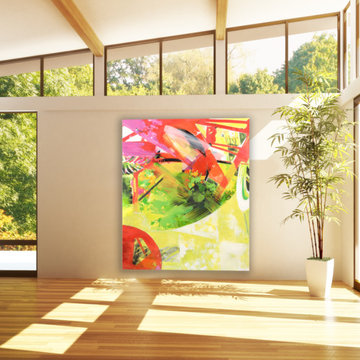
An oversized abstract painting assures that this home yoga studio always heats the Ch’i. Like the expansive windows, the art brings the outside in. Its warm yellow, red, green, and pink strokes inspire a deeper practice with their continuous motion.
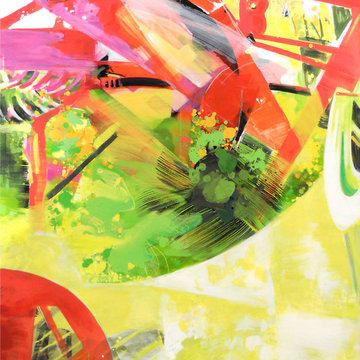
An oversized abstract painting assures that this home yoga studio always heats the Ch’i. Like the expansive windows, the tropically-inspired art brings the outside in. Its warm yellow, red, green, and pink strokes inspire a deeper practice with their continuous motion.
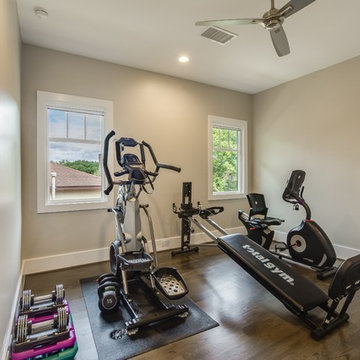
A modern mid century custom home design from exterior to interior has a focus on liveability while creating inviting spaces throughout the home. The Master suite beckons you to spend time in the spa-like oasis, while the kitchen, dining and living room areas are open and inviting.
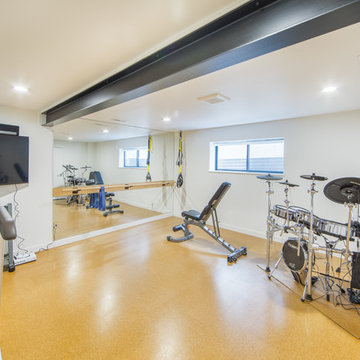
Design by: H2D Architecture + Design
www.h2darchitects.com
Built by: Carlisle Classic Homes
Photos: Christopher Nelson Photography
Inspiration för ett retro hemmagym
Inspiration för ett retro hemmagym
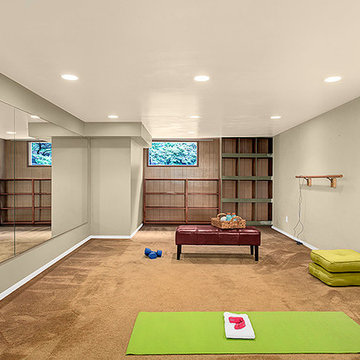
When it comes to staging, we like to define every space and that means the basement. After all, this is a floor space that is being sold. This basement room had mirror, so we used it as our inspiration and defined it in a simple way as a home gym. There should be NO forgotten spaces when selling homes.
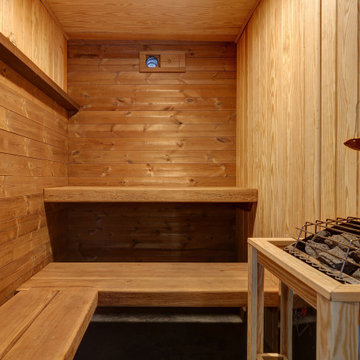
Alloy co-owner Zach Snider had a tiny second floor on his house. Being an expert builder, he thought he would just take that second floor right off and build a new one. And that he did, along with pushing the kitchen out to where the screened porch was, building a sauna, and re-thinking every other room in the house.
The footprint of the house is the same, and it still fits in with the character of the neighborhood, even though Zach doubled the square footage. The house now has room for his two little kids to grow and to find their own space without everyone bumping into each other. And if that doesn’t work, you’ll probably find their parents down in the sauna.
260 foton på retro hemmagym

The Holloway blends the recent revival of mid-century aesthetics with the timelessness of a country farmhouse. Each façade features playfully arranged windows tucked under steeply pitched gables. Natural wood lapped siding emphasizes this homes more modern elements, while classic white board & batten covers the core of this house. A rustic stone water table wraps around the base and contours down into the rear view-out terrace.
Inside, a wide hallway connects the foyer to the den and living spaces through smooth case-less openings. Featuring a grey stone fireplace, tall windows, and vaulted wood ceiling, the living room bridges between the kitchen and den. The kitchen picks up some mid-century through the use of flat-faced upper and lower cabinets with chrome pulls. Richly toned wood chairs and table cap off the dining room, which is surrounded by windows on three sides. The grand staircase, to the left, is viewable from the outside through a set of giant casement windows on the upper landing. A spacious master suite is situated off of this upper landing. Featuring separate closets, a tiled bath with tub and shower, this suite has a perfect view out to the rear yard through the bedroom's rear windows. All the way upstairs, and to the right of the staircase, is four separate bedrooms. Downstairs, under the master suite, is a gymnasium. This gymnasium is connected to the outdoors through an overhead door and is perfect for athletic activities or storing a boat during cold months. The lower level also features a living room with a view out windows and a private guest suite.
Architect: Visbeen Architects
Photographer: Ashley Avila Photography
Builder: AVB Inc.
2
