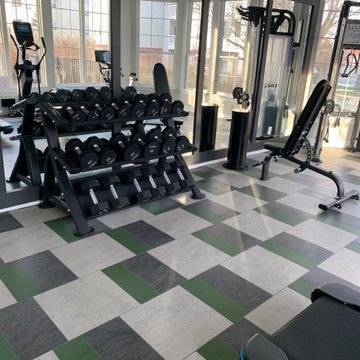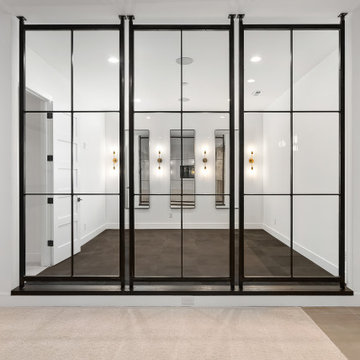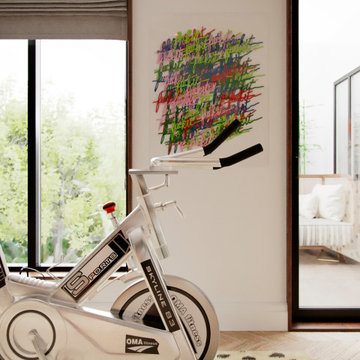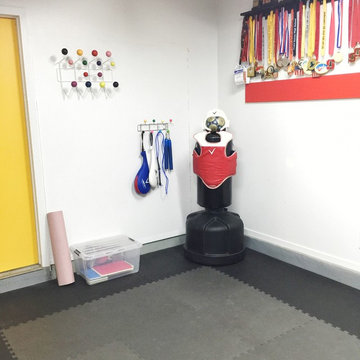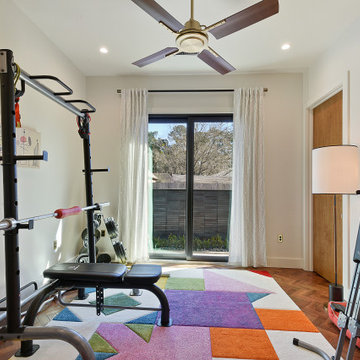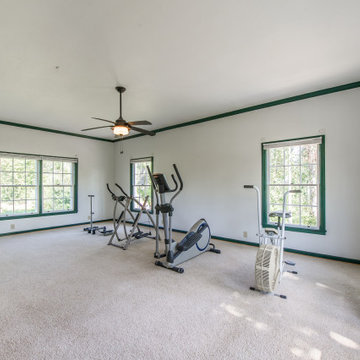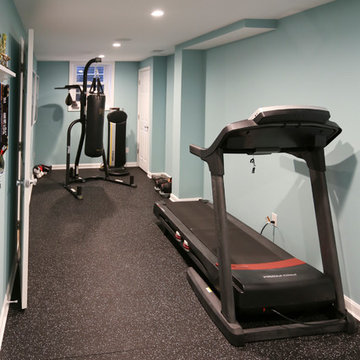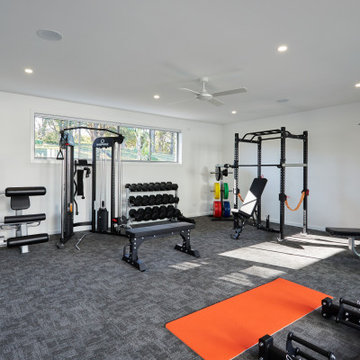260 foton på retro hemmagym
Sortera efter:
Budget
Sortera efter:Populärt i dag
41 - 60 av 260 foton
Artikel 1 av 2
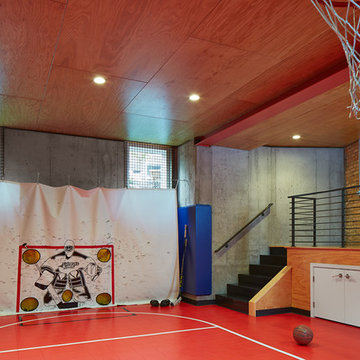
MA Peterson
www.mapeterson.com
Idéer för att renovera ett mycket stort 50 tals hemmagym med inomhusplan, med flerfärgade väggar och linoleumgolv
Idéer för att renovera ett mycket stort 50 tals hemmagym med inomhusplan, med flerfärgade väggar och linoleumgolv
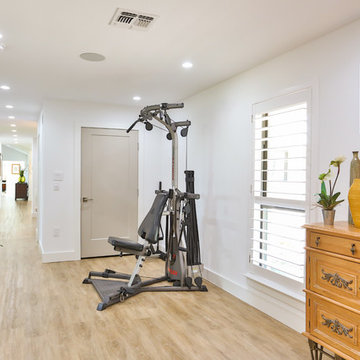
Hill Country Real Estate Photography
Inspiration för ett litet retro hemmagym med grovkök, med vita väggar och ljust trägolv
Inspiration för ett litet retro hemmagym med grovkök, med vita väggar och ljust trägolv
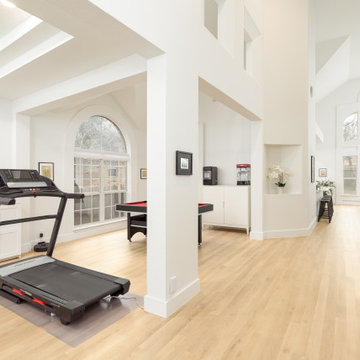
A classic select grade natural oak. Timeless and versatile. With the Modin Collection, we have raised the bar on luxury vinyl plank. The result is a new standard in resilient flooring. Modin offers true embossed in register texture, a low sheen level, a rigid SPC core, an industry-leading wear layer, and so much more.
Hitta den rätta lokala yrkespersonen för ditt projekt
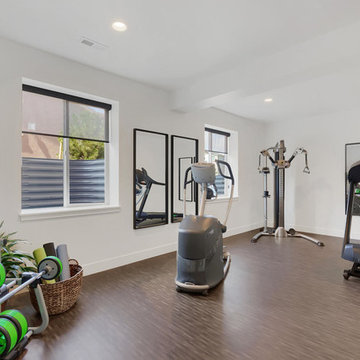
Lower Level Exercise space
(2017 Parade of Homes Winner - Best Floor Plan)
50 tals inredning av ett hemmagym med fria vikter, med vita väggar, laminatgolv och brunt golv
50 tals inredning av ett hemmagym med fria vikter, med vita väggar, laminatgolv och brunt golv
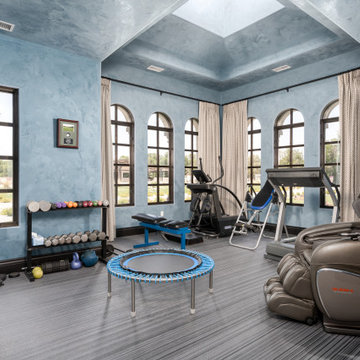
This stunning mansion features a home gym with arched windows, vaulted ceilings, and custom window treatments.
50 tals inredning av ett hemmagym
50 tals inredning av ett hemmagym
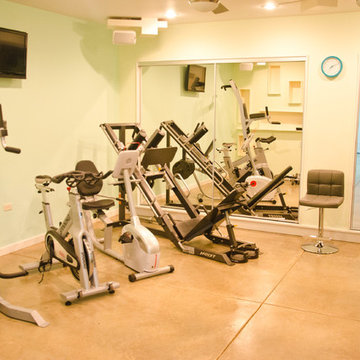
David Trotter - 8TRACKstudios - www.8trackstudios.com
Idéer för att renovera ett 50 tals hemmagym
Idéer för att renovera ett 50 tals hemmagym
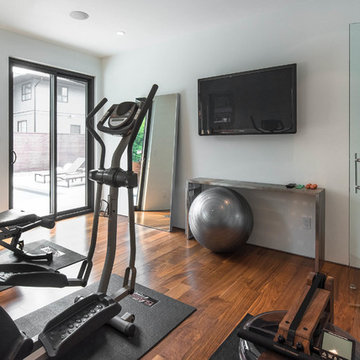
My House Design/Build Team | www.myhousedesignbuild.com | 604-694-6873 | Reuben Krabbe Photography
Inspiration för ett litet 60 tals hemmagym, med vita väggar, mellanmörkt trägolv och brunt golv
Inspiration för ett litet 60 tals hemmagym, med vita väggar, mellanmörkt trägolv och brunt golv
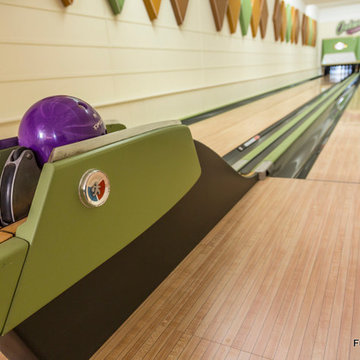
Retro home bowling alley installed in a family recreation building in central Minnesota. Most of the bowling components were salvaged from an old commercial bowling center, and were restored to like-new, or in some technical aspects, better-than-new, condition. The over-lane ball return riser, rack, and capping were originally manufactured in the 1950s. The automatic pinsetter machines are Brunswick A-2 models, which were totally dismantled, cleaned, painted, and rebuilt piece-by-piece with the addition of many new parts. The masking units are Brunswick Gold Crown single-lane models, which were refinished with Granny Smith Apple Green vinyl, and outfitted with a modern LED "pindicator" system. The bowling alley features built-in shoe and ball storage, and a restored manual scorer's table with custom scoresheets.
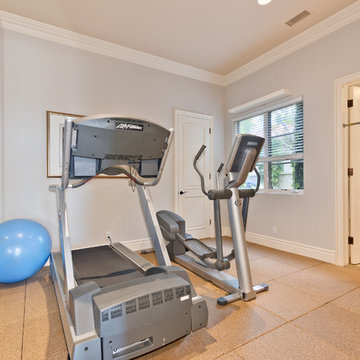
Exempel på ett mellanstort 60 tals hemmagym med grovkök, med grå väggar, korkgolv och brunt golv
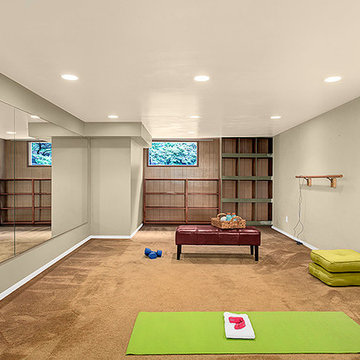
When it comes to staging, we like to define every space and that means the basement. After all, this is a floor space that is being sold. This basement room had mirror, so we used it as our inspiration and defined it in a simple way as a home gym. There should be NO forgotten spaces when selling homes.
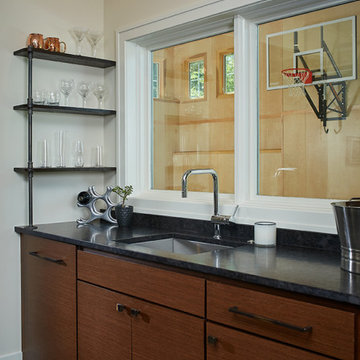
The Holloway blends the recent revival of mid-century aesthetics with the timelessness of a country farmhouse. Each façade features playfully arranged windows tucked under steeply pitched gables. Natural wood lapped siding emphasizes this homes more modern elements, while classic white board & batten covers the core of this house. A rustic stone water table wraps around the base and contours down into the rear view-out terrace.
Inside, a wide hallway connects the foyer to the den and living spaces through smooth case-less openings. Featuring a grey stone fireplace, tall windows, and vaulted wood ceiling, the living room bridges between the kitchen and den. The kitchen picks up some mid-century through the use of flat-faced upper and lower cabinets with chrome pulls. Richly toned wood chairs and table cap off the dining room, which is surrounded by windows on three sides. The grand staircase, to the left, is viewable from the outside through a set of giant casement windows on the upper landing. A spacious master suite is situated off of this upper landing. Featuring separate closets, a tiled bath with tub and shower, this suite has a perfect view out to the rear yard through the bedroom's rear windows. All the way upstairs, and to the right of the staircase, is four separate bedrooms. Downstairs, under the master suite, is a gymnasium. This gymnasium is connected to the outdoors through an overhead door and is perfect for athletic activities or storing a boat during cold months. The lower level also features a living room with a view out windows and a private guest suite.
Architect: Visbeen Architects
Photographer: Ashley Avila Photography
Builder: AVB Inc.
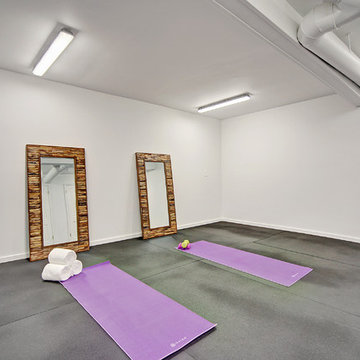
Vicaso
Idéer för ett mellanstort retro hemmagym med yogastudio, med grå väggar och svart golv
Idéer för ett mellanstort retro hemmagym med yogastudio, med grå väggar och svart golv
260 foton på retro hemmagym
3
