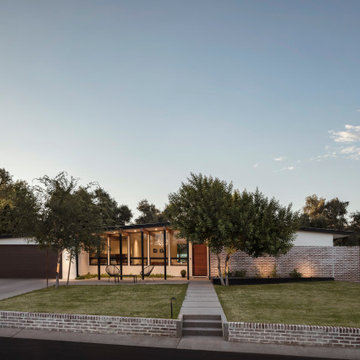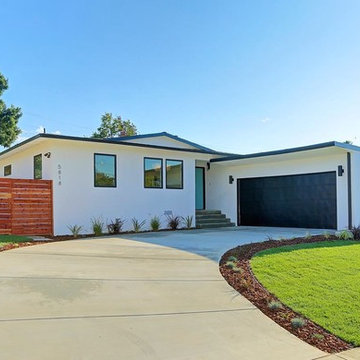883 foton på retro hus, med stuckatur
Sortera efter:
Budget
Sortera efter:Populärt i dag
21 - 40 av 883 foton
Artikel 1 av 3
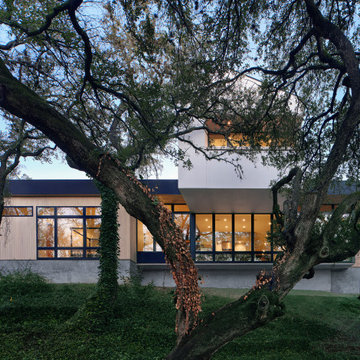
Idéer för att renovera ett 50 tals flerfärgat hus, med två våningar, stuckatur, sadeltak och tak i metall
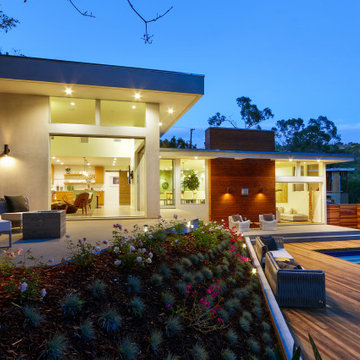
A remodel of a midcentury home, with family room addition, new pool and patios. MAKE drew inspiration from the existing horizontal lines of the existing midcentury residence, also complimenting those lines with the addition of vertical architectural gestures and a new family room with a heightened roof line. We site planned the home to shelter the pool and enhance the sense of privacy and as an extension of the livable area.
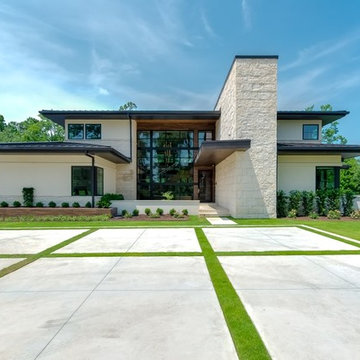
Joshua Curry Photography, Rick Ricozzi Photography
Exempel på ett stort retro beige hus, med allt i ett plan, stuckatur och tak i metall
Exempel på ett stort retro beige hus, med allt i ett plan, stuckatur och tak i metall
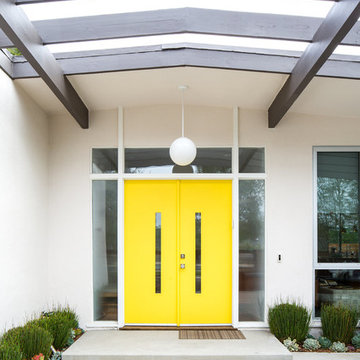
Marisa Vitale Photography
Inredning av ett 60 tals vitt hus, med allt i ett plan, stuckatur och platt tak
Inredning av ett 60 tals vitt hus, med allt i ett plan, stuckatur och platt tak
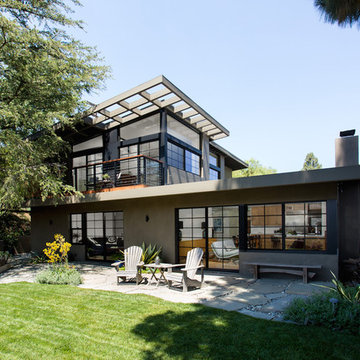
Rear yard from lawn corner. Windows were inspired by Japanese shoji screens and industrial loft window systems. Horizontal alignments of all window muntin bars were fully coordinated throughout. Photo by Clark Dugger
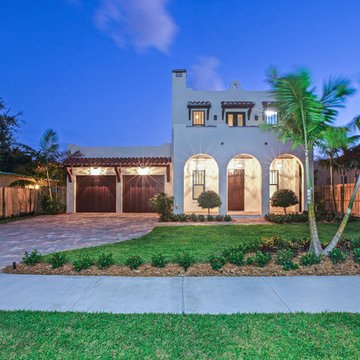
Vintage architecture meets modern-day charm with this Mission Style home in the Del Ida Historic District, only two blocks from downtown Delray Beach. The exterior features intricate details such as the stucco coated adobe architecture, a clay barrel roof and a warm oak paver driveway. Once inside this 3,515 square foot home, the intricate design and detail are evident with dark wood floors, shaker style cabinetry, a Estatuario Silk Neolith countertop & waterfall edge island. The remarkable downstairs Master Wing is complete with wood grain cabinetry & Pompeii Quartz Calacatta Supreme countertops, a 6′ freestanding tub & frameless shower. The Kitchen and Great Room are seamlessly integrated with luxurious Coffered ceilings, wood beams, and large sliders leading out to the pool and patio. For a complete view of this home, take a personal tour on our website.
Make our latest gem your new Home Sweet Home, head over to our website to schedule your private showing.
Robert Stevens Photography
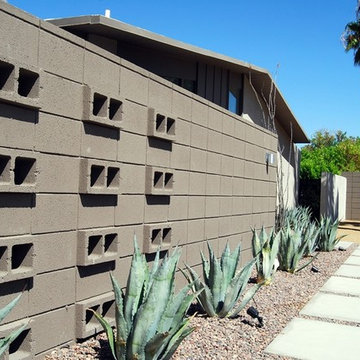
1950s concrete block privacy wall on front of Palm Springs mid-century modern house. Greg Hoppe photographed all images.
Inredning av ett 50 tals mellanstort beige hus, med allt i ett plan och stuckatur
Inredning av ett 50 tals mellanstort beige hus, med allt i ett plan och stuckatur

Foto på ett retro grått hus, med två våningar, valmat tak, tak i shingel och stuckatur
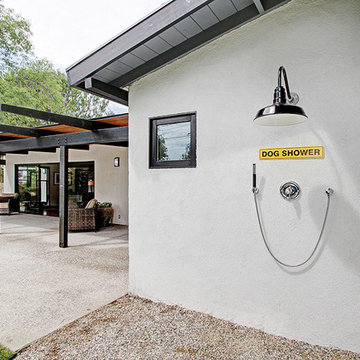
Idéer för ett 50 tals vitt hus, med allt i ett plan, stuckatur och mansardtak
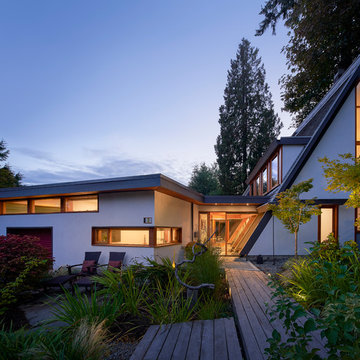
Andrew Latreille
Bild på ett stort 60 tals vitt hus, med två våningar, stuckatur och tak i shingel
Bild på ett stort 60 tals vitt hus, med två våningar, stuckatur och tak i shingel

Our gut renovation of a mid-century home in the Hollywood Hills for a music industry executive puts a contemporary spin on Edward Fickett’s original design. We installed skylights and triangular clerestory windows throughout the house to introduce natural light and a sense of spaciousness into the house. Interior walls were removed to create an open-plan kitchen, living and entertaining area as well as an expansive master suite. The interior’s immaculate white walls are offset by warm accents of maple wood, grey granite and striking, textured fabrics.

Inspiration för små retro grå hus, med allt i ett plan, stuckatur, valmat tak och tak i shingel
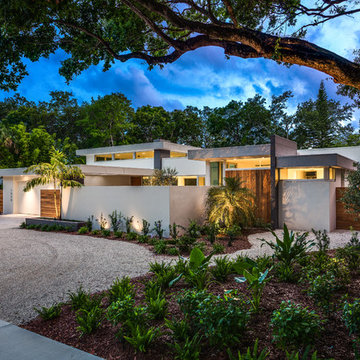
Contemporary, mid-century modern inspired elevation with stucco soffits and fascia,cypress wall cladding and low maintenance landscape
Ryan Gamma Photography
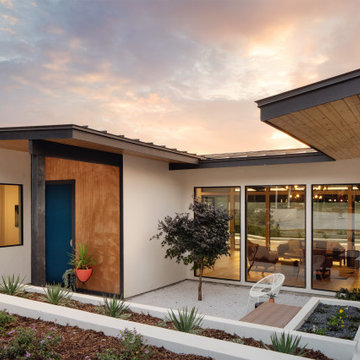
Our Austin studio decided to go bold with this project by ensuring that each space had a unique identity in the Mid-Century Modern style bathroom, butler's pantry, and mudroom. We covered the bathroom walls and flooring with stylish beige and yellow tile that was cleverly installed to look like two different patterns. The mint cabinet and pink vanity reflect the mid-century color palette. The stylish knobs and fittings add an extra splash of fun to the bathroom.
The butler's pantry is located right behind the kitchen and serves multiple functions like storage, a study area, and a bar. We went with a moody blue color for the cabinets and included a raw wood open shelf to give depth and warmth to the space. We went with some gorgeous artistic tiles that create a bold, intriguing look in the space.
In the mudroom, we used siding materials to create a shiplap effect to create warmth and texture – a homage to the classic Mid-Century Modern design. We used the same blue from the butler's pantry to create a cohesive effect. The large mint cabinets add a lighter touch to the space.
---
Project designed by the Atomic Ranch featured modern designers at Breathe Design Studio. From their Austin design studio, they serve an eclectic and accomplished nationwide clientele including in Palm Springs, LA, and the San Francisco Bay Area.
For more about Breathe Design Studio, see here: https://www.breathedesignstudio.com/
To learn more about this project, see here: https://www.breathedesignstudio.com/atomic-ranch

Idéer för ett litet 50 tals blått hus i flera nivåer, med stuckatur, pulpettak och tak i metall
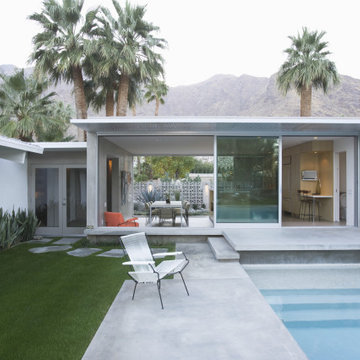
Our client wanted a Modern addition while paying homage to the local "70s Contemporary" architecture. Our indoor/outdoor approach became delineated by the stair into the addition creating an immersive experience with the pool and the mountain backdrop.
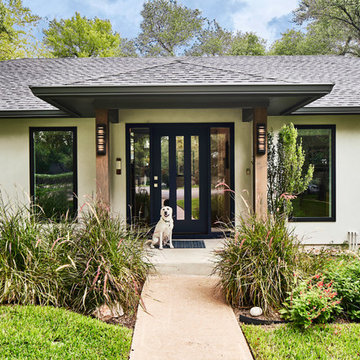
photo credit Matthew Niemann
Bild på ett stort 60 tals grått hus, med allt i ett plan, stuckatur, valmat tak och tak i shingel
Bild på ett stort 60 tals grått hus, med allt i ett plan, stuckatur, valmat tak och tak i shingel
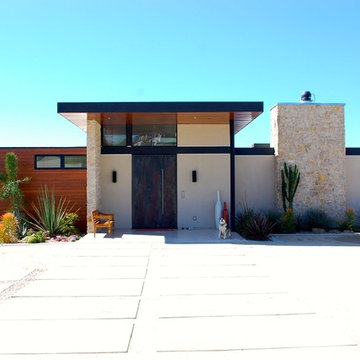
Michael Brennan
Exempel på ett mellanstort 60 tals beige hus, med allt i ett plan, stuckatur och platt tak
Exempel på ett mellanstort 60 tals beige hus, med allt i ett plan, stuckatur och platt tak
883 foton på retro hus, med stuckatur
2
