1 657 foton på retro kök, med en enkel diskho
Sortera efter:
Budget
Sortera efter:Populärt i dag
21 - 40 av 1 657 foton
Artikel 1 av 3
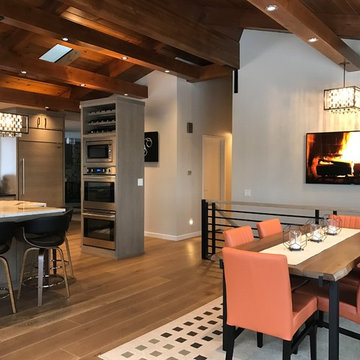
Idéer för att renovera ett mellanstort retro kök, med en enkel diskho, släta luckor, grå skåp, granitbänkskiva, blått stänkskydd, stänkskydd i glaskakel, integrerade vitvaror, mellanmörkt trägolv och en köksö
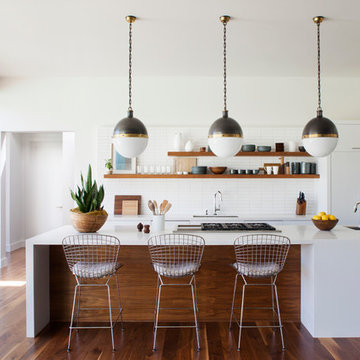
A modern kitchen with white slab front cabinets, chrome hardware and walnut flooring and accents. Industrial style globe pendant lights hang above the extra long island. Stainless steel and paneled appliances and open shelving to store dishes and other kitchenware. White subway tile and ceiling shiplap. Photography: Sam Frost
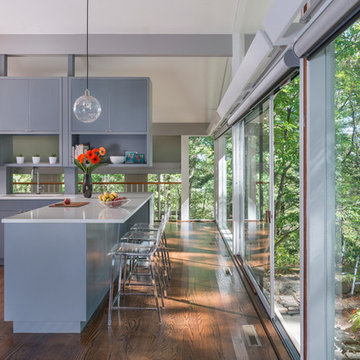
Mid-Century Remodel on Tabor Hill
This sensitively sited house was designed by Robert Coolidge, a renowned architect and grandson of President Calvin Coolidge. The house features a symmetrical gable roof and beautiful floor to ceiling glass facing due south, smartly oriented for passive solar heating. Situated on a steep lot, the house is primarily a single story that steps down to a family room. This lower level opens to a New England exterior. Our goals for this project were to maintain the integrity of the original design while creating more modern spaces. Our design team worked to envision what Coolidge himself might have designed if he'd had access to modern materials and fixtures.
With the aim of creating a signature space that ties together the living, dining, and kitchen areas, we designed a variation on the 1950's "floating kitchen." In this inviting assembly, the kitchen is located away from exterior walls, which allows views from the floor-to-ceiling glass to remain uninterrupted by cabinetry.
We updated rooms throughout the house; installing modern features that pay homage to the fine, sleek lines of the original design. Finally, we opened the family room to a terrace featuring a fire pit. Since a hallmark of our design is the diminishment of the hard line between interior and exterior, we were especially pleased for the opportunity to update this classic work.
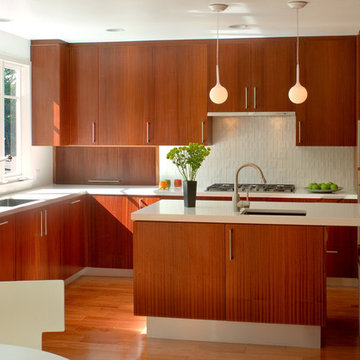
©Alexander Vertikoff
Bild på ett retro l-kök, med släta luckor, skåp i mellenmörkt trä, en köksö, en enkel diskho, bänkskiva i koppar, vitt stänkskydd, stänkskydd i keramik, rostfria vitvaror och mellanmörkt trägolv
Bild på ett retro l-kök, med släta luckor, skåp i mellenmörkt trä, en köksö, en enkel diskho, bänkskiva i koppar, vitt stänkskydd, stänkskydd i keramik, rostfria vitvaror och mellanmörkt trägolv

The live edge countertop, reclaimed wood from an urban street tree, creates space for dining. The compact kitchen includes two burners, a small sink, and a hotel room sized refrigerator.
photos by Michele Lee Willson

Designed & Built by Renewal Design-Build. RenewalDesignBuild.com
Photography by: Jeff Herr Photography
Inspiration för retro kök, med bänkskiva i kvartsit, gult stänkskydd, stänkskydd i glaskakel, rostfria vitvaror, en enkel diskho, släta luckor och skåp i ljust trä
Inspiration för retro kök, med bänkskiva i kvartsit, gult stänkskydd, stänkskydd i glaskakel, rostfria vitvaror, en enkel diskho, släta luckor och skåp i ljust trä

Inredning av ett retro mellanstort vit vitt kök, med en enkel diskho, skåp i shakerstil, blå skåp, bänkskiva i kvarts, vitt stänkskydd, rostfria vitvaror, ljust trägolv, en köksö och brunt golv

Retro inredning av ett vit vitt kök, med en enkel diskho, släta luckor, skåp i mellenmörkt trä, blått stänkskydd, ljust trägolv och en köksö

Foto på ett litet 50 tals vit kök, med en enkel diskho, släta luckor, skåp i mellenmörkt trä, bänkskiva i kvarts, grått stänkskydd, stänkskydd i keramik, integrerade vitvaror, ljust trägolv och en halv köksö
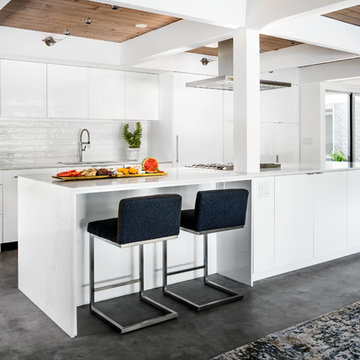
Inredning av ett 60 tals litet kök, med en enkel diskho, släta luckor, vita skåp, bänkskiva i kvarts, vitt stänkskydd, stänkskydd i keramik, integrerade vitvaror, betonggolv, en köksö och grått golv

Beautiful, expansive Midcentury Modern family home located in Dover Shores, Newport Beach, California. This home was gutted to the studs, opened up to take advantage of its gorgeous views and designed for a family with young children. Every effort was taken to preserve the home's integral Midcentury Modern bones while adding the most functional and elegant modern amenities. Photos: David Cairns, The OC Image
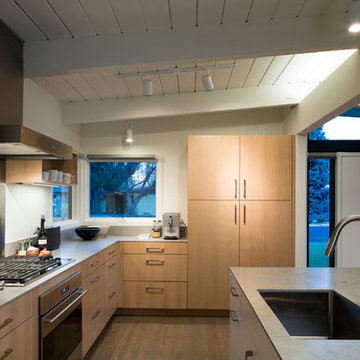
JC Buck Photography
60 tals inredning av ett mellanstort kök, med en enkel diskho, släta luckor, skåp i ljust trä, grått stänkskydd, mellanmörkt trägolv och en köksö
60 tals inredning av ett mellanstort kök, med en enkel diskho, släta luckor, skåp i ljust trä, grått stänkskydd, mellanmörkt trägolv och en köksö
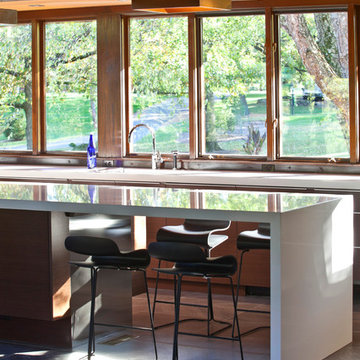
Remodel of 1967 Richard Savage-designed kitchen.
RVP Photography
Inspiration för ett stort 60 tals kök, med en enkel diskho, släta luckor, skåp i mellenmörkt trä, bänkskiva i kvarts, rostfria vitvaror, klinkergolv i porslin och en köksö
Inspiration för ett stort 60 tals kök, med en enkel diskho, släta luckor, skåp i mellenmörkt trä, bänkskiva i kvarts, rostfria vitvaror, klinkergolv i porslin och en köksö

Rénovation complète d'un bel haussmannien de 112m2 avec le déplacement de la cuisine dans l'espace à vivre. Ouverture des cloisons et création d'une cuisine ouverte avec ilot. Création de plusieurs aménagements menuisés sur mesure dont bibliothèque et dressings. Rénovation de deux salle de bains.

Inredning av ett 60 tals avskilt, mellanstort grå grått parallellkök, med en enkel diskho, släta luckor, grå skåp, laminatbänkskiva, vitt stänkskydd, stänkskydd i keramik, rostfria vitvaror, vinylgolv och grått golv
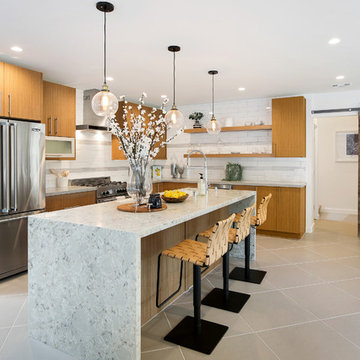
Idéer för ett mellanstort 60 tals kök, med en enkel diskho, släta luckor, skåp i mellenmörkt trä, bänkskiva i kvarts, vitt stänkskydd, stänkskydd i tunnelbanekakel, rostfria vitvaror, klinkergolv i porslin, en köksö och grått golv

This galley kitchen was remodeled using grey wood finish cabinets with gloss finish. Porcelanosa mirror and porcelain micro brick mosaic is used on the back splash areas. A new curved glass and stainless steel ventilatin hood was added, smooth top electric range and new ovens, microwave and dishwasher replaced the original equipment. A zero radius large sink with single handle faucet and pull out also helped to make the original galley kitchen more user friendly. Blizzard White Caesarstone quartz counter tops were installed to offset the grey cabinets and engineered ministrip grey wood flooring. A pair of exposed rail, rolling turquoise doors with frosted glass lites close off the kitchen area when entertaining.
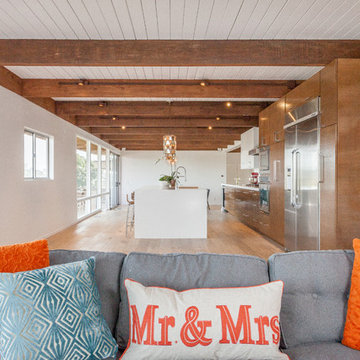
Beautiful, expansive Midcentury Modern family home located in Dover Shores, Newport Beach, California. This home was gutted to the studs, opened up to take advantage of its gorgeous views and designed for a family with young children. Every effort was taken to preserve the home's integral Midcentury Modern bones while adding the most functional and elegant modern amenities. Photos: David Cairns, The OC Image

Cucina di Cesar Cucine; basi in laccato effetto oro, piano e paraspruzzi zona lavabo in pietra breccia imperiale; penili e colonne in fenix grigio; paraspruzzi in vetro retro-verniciato grigio. Pavimento in resina rosso bordeaux. Piano cottura induzione Bora con cappa integrata. Gli angoli delle basi sono stati personalizzati con 3arrotondamenti. Zoccolino ribassato a 6 cm.

This kitchen in a Mid-century modern home features rift-cut white oak and matte white cabinets, white quartz countertops and a marble-life subway tile backsplash.
The original hardwood floors were saved to keep existing character. The new finishes palette suits their personality and the mid-century details of their home.
We eliminated a storage closet and a small hallway closet to inset a pantry and refrigerator on the far wall. This allowed the small breakfast table to remain.
By relocating the refrigerator from next to the range, we allowed the range to be centered in the opening for more usable counter and cabinet space on both sides.
A counter-depth range hood liner doesn’t break the line of the upper cabinets for a sleeker look.
Large storage drawers include features like a peg system to hold pots in place and a shallow internal pull-out shelf to separate lids from food storage containers.
1 657 foton på retro kök, med en enkel diskho
2