1 657 foton på retro kök, med en enkel diskho
Sortera efter:
Budget
Sortera efter:Populärt i dag
101 - 120 av 1 657 foton
Artikel 1 av 3
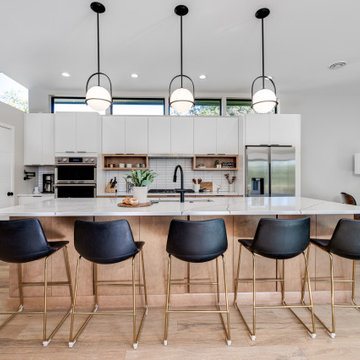
These clients (who were referred by their realtor) are lucky enough to escape the brutal Minnesota winters. They trusted the PID team to remodel their home with Landmark Remodeling while they were away enjoying the sun and escaping the pains of remodeling... dust, noise, so many boxes.
The clients wanted to update without a major remodel. They also wanted to keep some of the warm golden oak in their space...something we are not used to!
We laded on painting the cabinetry, new counters, new back splash, lighting, and floors.
We also refaced the corner fireplace in the living room with a natural stacked stone and mantle.
The powder bath got a little facelift too and convinced another victim... we mean the client that wallpaper was a must.
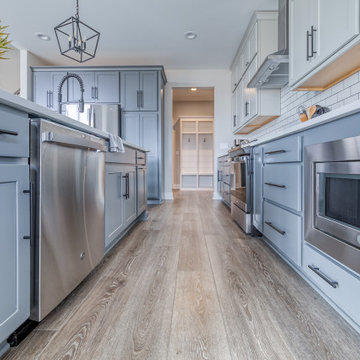
Deep tones of gently weathered grey and brown. A modern look that still respects the timelessness of natural wood.
Idéer för att renovera ett mellanstort 50 tals vit vitt kök, med en enkel diskho, luckor med profilerade fronter, grå skåp, granitbänkskiva, vitt stänkskydd, stänkskydd i keramik, rostfria vitvaror, vinylgolv, en köksö och brunt golv
Idéer för att renovera ett mellanstort 50 tals vit vitt kök, med en enkel diskho, luckor med profilerade fronter, grå skåp, granitbänkskiva, vitt stänkskydd, stänkskydd i keramik, rostfria vitvaror, vinylgolv, en köksö och brunt golv

This outdated kitchen came with flowered wallpaper, narrow connections to Entry and Dining Room, outdated cabinetry and poor workflow. By opening up the ceiling to expose existing beams, widening both entrys and adding taller, angled windows, light now steams into this bright and cheery Mid Century Modern kitchen. The custom Pratt & Larson turquoise tiles add so much interest and tie into the new custom painted blue door. The walnut wood base cabinets add a warm, natural element. A cozy seating area for TV watching, reading and coffee looks out to the new clear cedar fence and landscape.

Beautiful kitchen remodel in a 1950's mis century modern home in Yellow Springs Ohio The Teal accent tile really sets off the bright orange range hood and stove.
Photo Credit, Kelly Settle Kelly Ann Photography
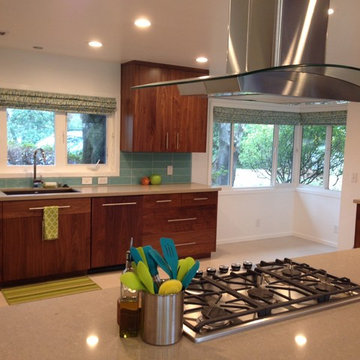
Inspiration för ett mellanstort retro kök, med en enkel diskho, släta luckor, skåp i mellenmörkt trä, bänkskiva i kvarts, blått stänkskydd, stänkskydd i glaskakel, rostfria vitvaror, klinkergolv i porslin och en köksö
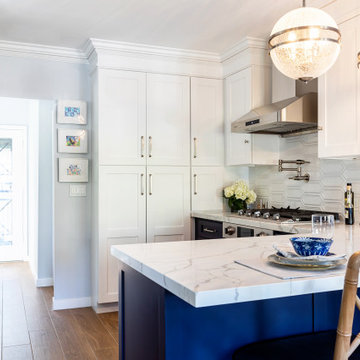
We were inspired by our clients collection of beautiful dinnerware and serve ware which were gorgeous shades of blues.
We kept the finishes classic like the Shaker door style and the classic blue accent color but we added lovely details such as the rope crown molding and the textural tile back-splash.
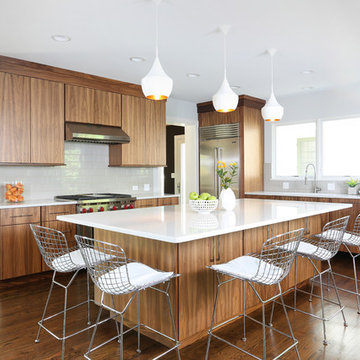
This mid century modern-inspired kitchen features flushed walnut cabinetry and a large island with plenty of seating and storage. Additionally, the space opens up to the living room, making it ideal for entertaining.
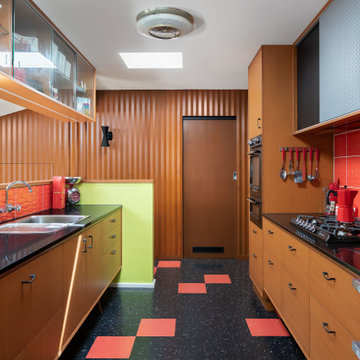
Mid Century Kitchen renovation detail
60 tals inredning av ett avskilt, mellanstort parallellkök, med en enkel diskho, stänkskydd i keramik, svarta vitvaror, flerfärgat golv och rött stänkskydd
60 tals inredning av ett avskilt, mellanstort parallellkök, med en enkel diskho, stänkskydd i keramik, svarta vitvaror, flerfärgat golv och rött stänkskydd
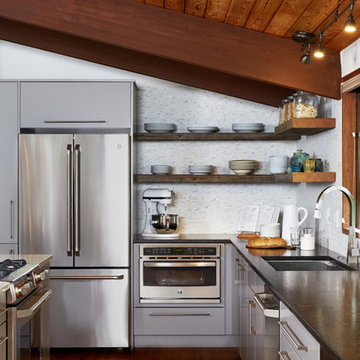
Photo credit: Stacy Zarin Goldberg 2017
Inredning av ett 60 tals stort kök, med en enkel diskho, släta luckor, grå skåp, bänkskiva i kvartsit, flerfärgad stänkskydd, stänkskydd i marmor, rostfria vitvaror, mellanmörkt trägolv och en köksö
Inredning av ett 60 tals stort kök, med en enkel diskho, släta luckor, grå skåp, bänkskiva i kvartsit, flerfärgad stänkskydd, stänkskydd i marmor, rostfria vitvaror, mellanmörkt trägolv och en köksö

Designed by Anna Fisher with Aspen Kitchens, Inc., in Colorado Springs, CO
Idéer för att renovera ett avskilt, litet retro parallellkök, med en enkel diskho, släta luckor, grå skåp, bänkskiva i kvarts, orange stänkskydd, stänkskydd i keramik, rostfria vitvaror, linoleumgolv och turkost golv
Idéer för att renovera ett avskilt, litet retro parallellkök, med en enkel diskho, släta luckor, grå skåp, bänkskiva i kvarts, orange stänkskydd, stänkskydd i keramik, rostfria vitvaror, linoleumgolv och turkost golv
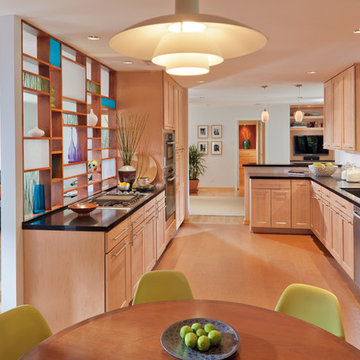
Moehl Millwork provided cabinetry made by Waypoint Living Spaces for this kitchen. The cabinets are stained honey on maple. The door series is 650.
Inspiration för ett mellanstort retro kök, med en enkel diskho, skåp i shakerstil, skåp i ljust trä, bänkskiva i kvartsit, vitt stänkskydd, rostfria vitvaror, en halv köksö och beiget golv
Inspiration för ett mellanstort retro kök, med en enkel diskho, skåp i shakerstil, skåp i ljust trä, bänkskiva i kvartsit, vitt stänkskydd, rostfria vitvaror, en halv köksö och beiget golv

Peter Vanderwarker
View of Kitchen
Exempel på ett mellanstort 60 tals svart svart kök, med en enkel diskho, släta luckor, skåp i mellenmörkt trä, träbänkskiva, svart stänkskydd, stänkskydd i stenkakel, integrerade vitvaror, mellanmörkt trägolv, en köksö och brunt golv
Exempel på ett mellanstort 60 tals svart svart kök, med en enkel diskho, släta luckor, skåp i mellenmörkt trä, träbänkskiva, svart stänkskydd, stänkskydd i stenkakel, integrerade vitvaror, mellanmörkt trägolv, en köksö och brunt golv
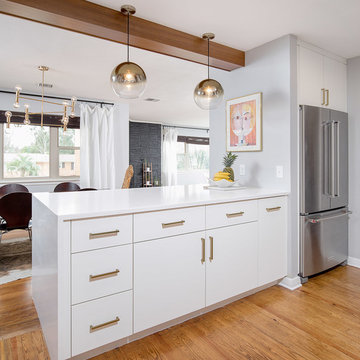
Greg Riegler
Bild på ett avskilt, litet 50 tals l-kök, med en enkel diskho, släta luckor, skåp i ljust trä, bänkskiva i kvarts, vitt stänkskydd, stänkskydd i mosaik, rostfria vitvaror, ljust trägolv, en halv köksö och brunt golv
Bild på ett avskilt, litet 50 tals l-kök, med en enkel diskho, släta luckor, skåp i ljust trä, bänkskiva i kvarts, vitt stänkskydd, stänkskydd i mosaik, rostfria vitvaror, ljust trägolv, en halv köksö och brunt golv
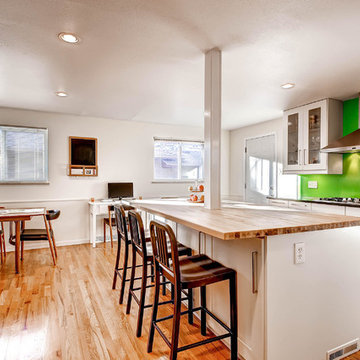
Wilco Bos, LLC.
Retro inredning av ett mellanstort kök, med grönt stänkskydd, rostfria vitvaror, vita skåp, träbänkskiva, en enkel diskho, luckor med infälld panel, glaspanel som stänkskydd, mellanmörkt trägolv och en köksö
Retro inredning av ett mellanstort kök, med grönt stänkskydd, rostfria vitvaror, vita skåp, träbänkskiva, en enkel diskho, luckor med infälld panel, glaspanel som stänkskydd, mellanmörkt trägolv och en köksö
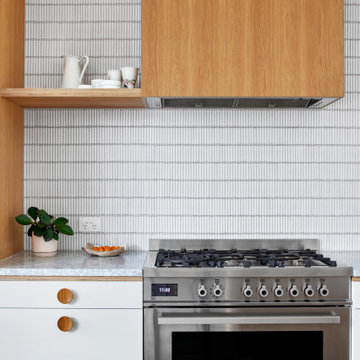
The design honours the unpretentious bones of the post-war house with a natural materials palette. Birch ply cabinetry with a hardwax oil finish has been used to create warmth, while predominantly white surfaces enhance the feeling of spaciousness. Splash back areas feature Japanese tiles.

Idéer för ett mellanstort 50 tals beige kök, med en enkel diskho, släta luckor, gröna skåp, bänkskiva i kalksten, vitt stänkskydd, stänkskydd i mosaik, svarta vitvaror, skiffergolv, en halv köksö och brunt golv

Open kitchen, dining, living
50 tals inredning av ett mellanstort flerfärgad flerfärgat kök, med en enkel diskho, släta luckor, skåp i ljust trä, bänkskiva i kvarts, vitt stänkskydd, stänkskydd i porslinskakel, rostfria vitvaror, ljust trägolv och en köksö
50 tals inredning av ett mellanstort flerfärgad flerfärgat kök, med en enkel diskho, släta luckor, skåp i ljust trä, bänkskiva i kvarts, vitt stänkskydd, stänkskydd i porslinskakel, rostfria vitvaror, ljust trägolv och en köksö
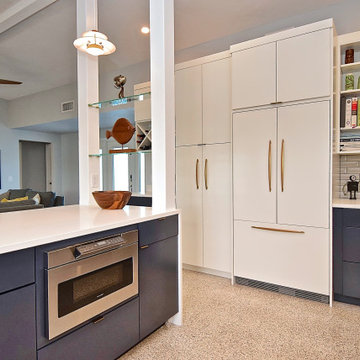
Retro inredning av ett stort vit vitt u-kök, med en enkel diskho, släta luckor, blå skåp, bänkskiva i kvarts, grått stänkskydd, stänkskydd i keramik, rostfria vitvaror, terrazzogolv och en köksö
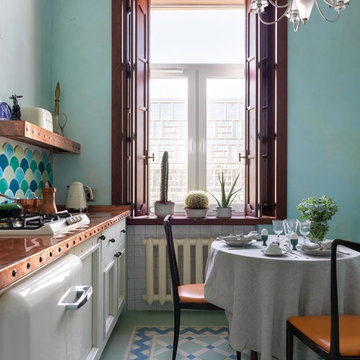
Дизайнер Алена Сковородникова
Фотограф Сергей Красюк
Inspiration för ett litet 60 tals orange linjärt oranget kök och matrum, med en enkel diskho, luckor med infälld panel, vita skåp, bänkskiva i akrylsten, flerfärgad stänkskydd, stänkskydd i keramik, vita vitvaror, klinkergolv i keramik och flerfärgat golv
Inspiration för ett litet 60 tals orange linjärt oranget kök och matrum, med en enkel diskho, luckor med infälld panel, vita skåp, bänkskiva i akrylsten, flerfärgad stänkskydd, stänkskydd i keramik, vita vitvaror, klinkergolv i keramik och flerfärgat golv

Winner of the 2018 Tour of Homes Best Remodel, this whole house re-design of a 1963 Bennet & Johnson mid-century raised ranch home is a beautiful example of the magic we can weave through the application of more sustainable modern design principles to existing spaces.
We worked closely with our client on extensive updates to create a modernized MCM gem.
Extensive alterations include:
- a completely redesigned floor plan to promote a more intuitive flow throughout
- vaulted the ceilings over the great room to create an amazing entrance and feeling of inspired openness
- redesigned entry and driveway to be more inviting and welcoming as well as to experientially set the mid-century modern stage
- the removal of a visually disruptive load bearing central wall and chimney system that formerly partitioned the homes’ entry, dining, kitchen and living rooms from each other
- added clerestory windows above the new kitchen to accentuate the new vaulted ceiling line and create a greater visual continuation of indoor to outdoor space
- drastically increased the access to natural light by increasing window sizes and opening up the floor plan
- placed natural wood elements throughout to provide a calming palette and cohesive Pacific Northwest feel
- incorporated Universal Design principles to make the home Aging In Place ready with wide hallways and accessible spaces, including single-floor living if needed
- moved and completely redesigned the stairway to work for the home’s occupants and be a part of the cohesive design aesthetic
- mixed custom tile layouts with more traditional tiling to create fun and playful visual experiences
- custom designed and sourced MCM specific elements such as the entry screen, cabinetry and lighting
- development of the downstairs for potential future use by an assisted living caretaker
- energy efficiency upgrades seamlessly woven in with much improved insulation, ductless mini splits and solar gain
1 657 foton på retro kök, med en enkel diskho
6