1 539 foton på retro linjärt kök
Sortera efter:
Budget
Sortera efter:Populärt i dag
61 - 80 av 1 539 foton
Artikel 1 av 3

アイランド型キッチン。家電はすべて収納
Exempel på ett mellanstort 50 tals linjärt kök med öppen planlösning, med en integrerad diskho, luckor med profilerade fronter, skåp i mellenmörkt trä, bänkskiva i rostfritt stål, rostfria vitvaror, cementgolv, en köksö, beiget golv, vitt stänkskydd och glaspanel som stänkskydd
Exempel på ett mellanstort 50 tals linjärt kök med öppen planlösning, med en integrerad diskho, luckor med profilerade fronter, skåp i mellenmörkt trä, bänkskiva i rostfritt stål, rostfria vitvaror, cementgolv, en köksö, beiget golv, vitt stänkskydd och glaspanel som stänkskydd

Zoom sur la cuisine.
Inredning av ett 60 tals mellanstort flerfärgad linjärt flerfärgat kök med öppen planlösning, med en integrerad diskho, luckor med profilerade fronter, blå skåp, bänkskiva i terrazo, flerfärgad stänkskydd, integrerade vitvaror, betonggolv och grått golv
Inredning av ett 60 tals mellanstort flerfärgad linjärt flerfärgat kök med öppen planlösning, med en integrerad diskho, luckor med profilerade fronter, blå skåp, bänkskiva i terrazo, flerfärgad stänkskydd, integrerade vitvaror, betonggolv och grått golv

Inspiration för ett mellanstort retro grå linjärt grått kök med öppen planlösning, med en nedsänkt diskho, luckor med glaspanel, svarta skåp, marmorbänkskiva, grått stänkskydd, stänkskydd i marmor, integrerade vitvaror, mellanmörkt trägolv, en köksö och brunt golv
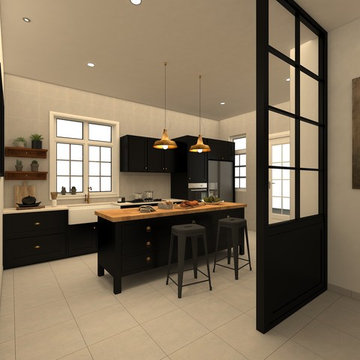
Foto på ett avskilt, mellanstort 60 tals linjärt kök, med en rustik diskho, luckor med infälld panel, svarta skåp, marmorbänkskiva, vitt stänkskydd, stänkskydd i keramik, svarta vitvaror, klinkergolv i keramik, en köksö och vitt golv
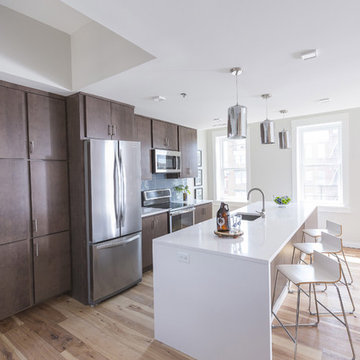
Ross Van Pelt
Idéer för att renovera ett mellanstort 60 tals linjärt kök och matrum, med en undermonterad diskho, släta luckor, skåp i mörkt trä, laminatbänkskiva, blått stänkskydd, stänkskydd i glaskakel, rostfria vitvaror, ljust trägolv, en köksö och beiget golv
Idéer för att renovera ett mellanstort 60 tals linjärt kök och matrum, med en undermonterad diskho, släta luckor, skåp i mörkt trä, laminatbänkskiva, blått stänkskydd, stänkskydd i glaskakel, rostfria vitvaror, ljust trägolv, en köksö och beiget golv
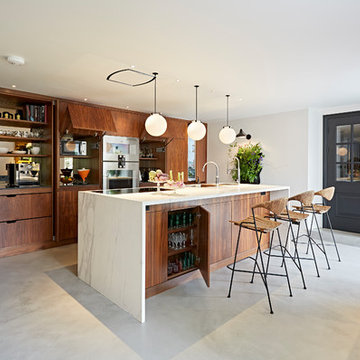
Photo Credit - Paul Ryan-Goff
Bild på ett mellanstort 60 tals linjärt kök, med släta luckor, skåp i mörkt trä, marmorbänkskiva, integrerade vitvaror, betonggolv, en halv köksö och grått golv
Bild på ett mellanstort 60 tals linjärt kök, med släta luckor, skåp i mörkt trä, marmorbänkskiva, integrerade vitvaror, betonggolv, en halv köksö och grått golv
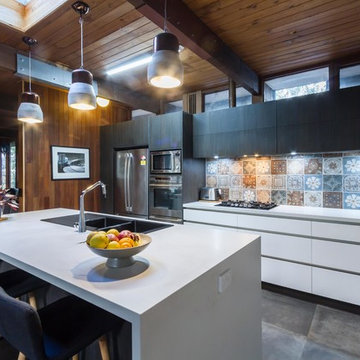
Designer: Corey Johnson; Photography by Yvonne Menegol
Foto på ett mellanstort 50 tals linjärt skafferi, med en nedsänkt diskho, släta luckor, skåp i mörkt trä, bänkskiva i kvarts, flerfärgad stänkskydd, stänkskydd i keramik, rostfria vitvaror, klinkergolv i keramik, en köksö och grått golv
Foto på ett mellanstort 50 tals linjärt skafferi, med en nedsänkt diskho, släta luckor, skåp i mörkt trä, bänkskiva i kvarts, flerfärgad stänkskydd, stänkskydd i keramik, rostfria vitvaror, klinkergolv i keramik, en köksö och grått golv
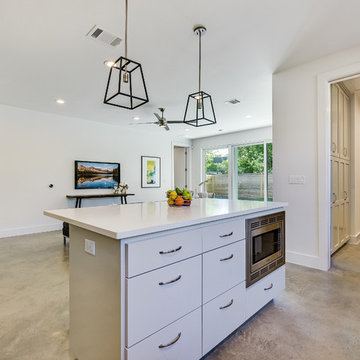
Foto på ett mellanstort retro linjärt kök med öppen planlösning, med en undermonterad diskho, skåp i shakerstil, vita skåp, bänkskiva i kvarts, vitt stänkskydd, stänkskydd i stenkakel, rostfria vitvaror, betonggolv, en köksö och brunt golv
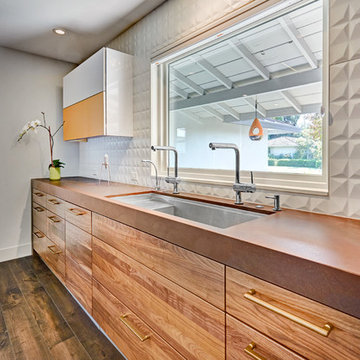
This kitchen was part of a grander complete home re-design and remodel. The client grew up in this 1950’s family home and has now become owner in his adult life. Designing and remodeling this childhood home that the client was very bonded and familiar with was a tall order. This modern twist of mid-century modern combined with an eclectic fusion of modern day materials and concepts fills the room with a powerful presence while maintaining its clean lined austerity and elegance.
Photo credit: Fred Donham of PhotographerLink
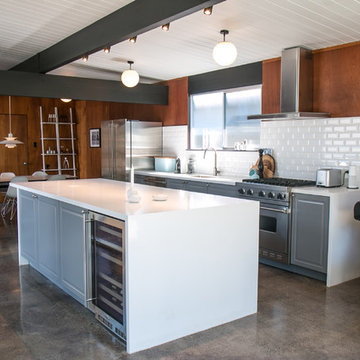
Renovation of a 1952 Midcentury Modern Eichler home in San Jose, CA.
Full remodel of kitchen, main living areas and central atrium incl flooring and new windows in the entire home - all to bring the home in line with its mid-century modern roots, while adding a modern style and a touch of Scandinavia.
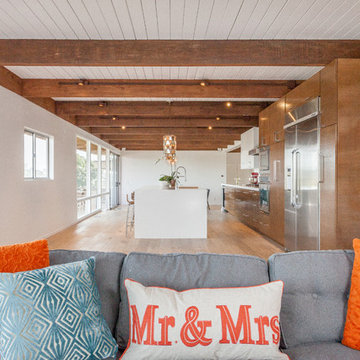
Beautiful, expansive Midcentury Modern family home located in Dover Shores, Newport Beach, California. This home was gutted to the studs, opened up to take advantage of its gorgeous views and designed for a family with young children. Every effort was taken to preserve the home's integral Midcentury Modern bones while adding the most functional and elegant modern amenities. Photos: David Cairns, The OC Image

Exempel på ett litet 50 tals linjärt kök med öppen planlösning, med en undermonterad diskho, släta luckor, skåp i mellenmörkt trä, träbänkskiva, beige stänkskydd, stänkskydd i keramik, svarta vitvaror, ljust trägolv och en köksö

Modern materials were chosen to fit the existing style of the home. Mahogany cabinets topped with Caesarstone countertops in Nougat and Raven were accented by 24×24-inch recycled porcelain tile with 1-inch glass penny round decos. Elsewhere in the kitchen, quality appliances were re-used. The oven was located in its original brick wall location. The microwave convection oven was located neatly under the island countertop. A tall pull out pantry was included to the left of the refrigerator. The island became the focus of the design. It provided the main food prep and cooking area, and helped direct traffic through the space, keeping guests comfortable on one side and cooks on the other. Large porcelain tiles clad the back side of the island to protect the surface from feet on stools and accent the surrounding surfaces.
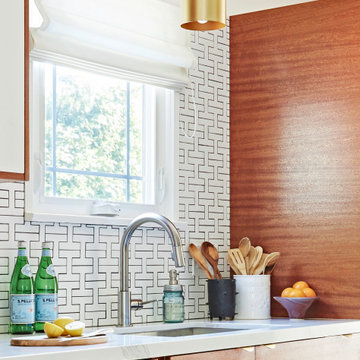
Put the I in great kitchen design by using our Chaine Homme backsplash tile in a neutral glaze.
DESIGN
Lily Spindle Design
PHOTOS
Michele Thomas Photography, Joe Atlas Photography
Tile Shown: Chaine Homme in Calcite
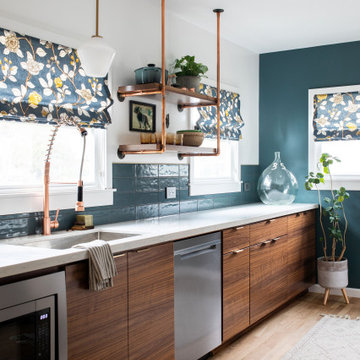
Idéer för 60 tals linjära vitt kök, med en undermonterad diskho, släta luckor, skåp i mellenmörkt trä, blått stänkskydd, rostfria vitvaror, mellanmörkt trägolv och brunt golv
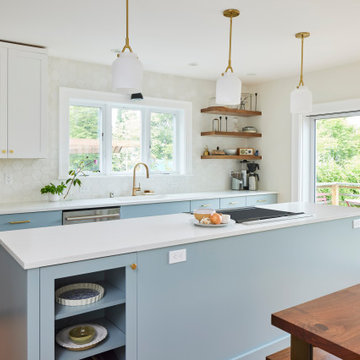
Baby blue and white kitchen with a large island for cooking and storage
Inspiration för mellanstora 50 tals linjära vitt kök och matrum, med en undermonterad diskho, skåp i shakerstil, blå skåp, vitt stänkskydd, stänkskydd i porslinskakel, rostfria vitvaror, mellanmörkt trägolv och en köksö
Inspiration för mellanstora 50 tals linjära vitt kök och matrum, med en undermonterad diskho, skåp i shakerstil, blå skåp, vitt stänkskydd, stänkskydd i porslinskakel, rostfria vitvaror, mellanmörkt trägolv och en köksö

March 2020 marked the launch of LIVDEN, a curated line of innovative decorative tiles made from 60-100% recycled materials. In the months leading up to our launch, we were approached by Palm Springs design firm, Juniper House, for a collaboration on one of the featured homes of 2020 Modernism Week, the Mesa Modern.
The LUNA series in the Medallion color on 12x12 Crystallized Terrazzo tile was featured as the main kitchen's backsplash. The LUNA was paired with matte black cabinetry, brass hardware, and custom mid-century lighting installations. The main kitchen was packed with color, texture and modern design elements.

Linéaire de cuisine avec frigo camouflé.
Idéer för mellanstora 60 tals linjära flerfärgat kök med öppen planlösning, med en integrerad diskho, luckor med profilerade fronter, blå skåp, bänkskiva i terrazo, flerfärgad stänkskydd, integrerade vitvaror, betonggolv och grått golv
Idéer för mellanstora 60 tals linjära flerfärgat kök med öppen planlösning, med en integrerad diskho, luckor med profilerade fronter, blå skåp, bänkskiva i terrazo, flerfärgad stänkskydd, integrerade vitvaror, betonggolv och grått golv
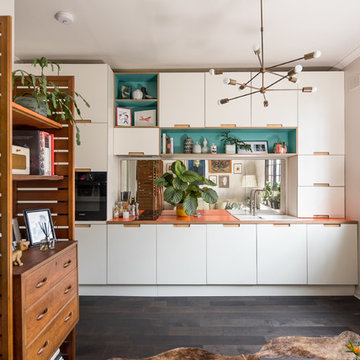
Caitlin Mogridge
Exempel på ett litet retro linjärt kök med öppen planlösning, med en enkel diskho, släta luckor, vita skåp, laminatbänkskiva, spegel som stänkskydd, integrerade vitvaror, mörkt trägolv och brunt golv
Exempel på ett litet retro linjärt kök med öppen planlösning, med en enkel diskho, släta luckor, vita skåp, laminatbänkskiva, spegel som stänkskydd, integrerade vitvaror, mörkt trägolv och brunt golv

The efficient work triangle is the corderstone of this kitchen space with added features in the toe kick storage, pull out appliance storage, and laundry shoot. A convenient beverage station contributes additional open storage as well as easy access to coffee, etc.
The homeowners wanted to maintain the 1940's mid-century style of the home which was accomplished with a design based on symmetry and the use of materials like walnut veneer cabinets, herringbone pattern ceramic tile and reeded glass sliders in the upper cabinets.
1 539 foton på retro linjärt kök
4