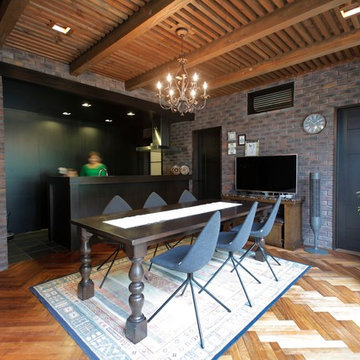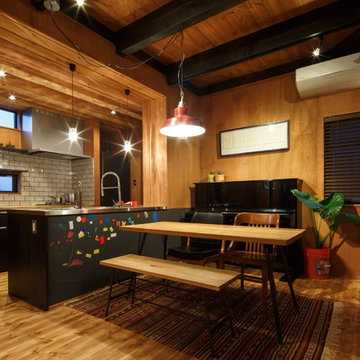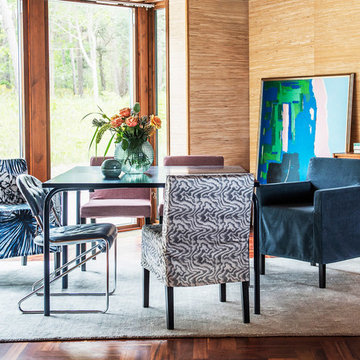131 foton på retro matplats, med bruna väggar
Sortera efter:
Budget
Sortera efter:Populärt i dag
101 - 120 av 131 foton
Artikel 1 av 3
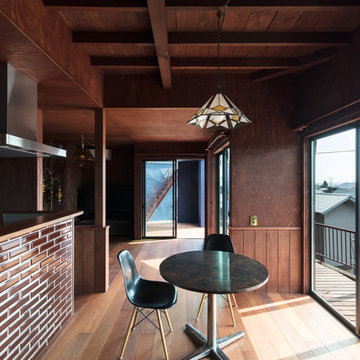
設計:SQOOL一級建築士事務所 撮影:笹の倉舎 / 笹倉洋平
Inredning av en 50 tals matplats med öppen planlösning, med bruna väggar, mellanmörkt trägolv och brunt golv
Inredning av en 50 tals matplats med öppen planlösning, med bruna väggar, mellanmörkt trägolv och brunt golv
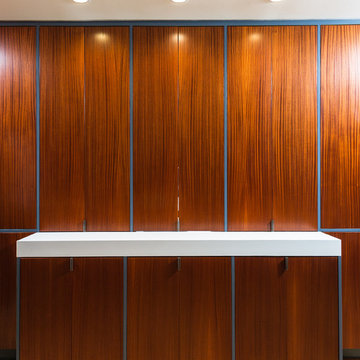
Unlimited Style Photography
Idéer för att renovera en stor 50 tals matplats med öppen planlösning, med bruna väggar, ljust trägolv, en standard öppen spis och en spiselkrans i trä
Idéer för att renovera en stor 50 tals matplats med öppen planlösning, med bruna väggar, ljust trägolv, en standard öppen spis och en spiselkrans i trä
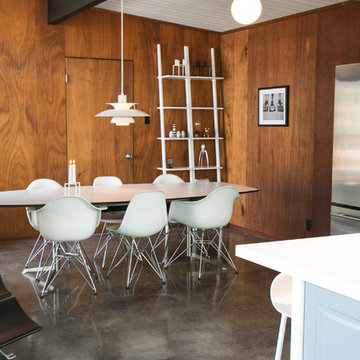
Renovation of a 1952 Midcentury Modern Eichler home in San Jose, CA.
Full remodel of kitchen, main living areas and central atrium incl flooring and new windows in the entire home - all to bring the home in line with its mid-century modern roots, while adding a modern style and a touch of Scandinavia.
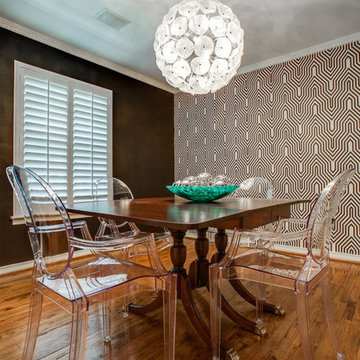
The goal of this whole home refresh was to create a fun, fresh and collected look that was both kid-friendly and livable. Cosmetic updates included selecting vibrantly colored and happy hues, bold wallpaper and modern accents to create a dynamic family-friendly home.
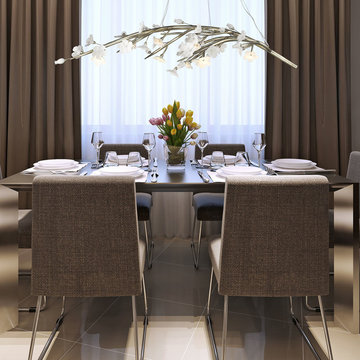
Aiyana SL Lighting Collection
(9942 SL Series) is inspired by the iconic, symbolic cherry blossom tree. Modern in design, sculpted organic branches are in full, riotous bloom.
Available in two gilded finishes with light weathering: Silver Leaf and Gold Leaf
Porcelain flowers are modeled after the cherry blossom and are paired with the Silver Leaf finish. Clear glass flowers are more contemporary and are paired with the Gold Leaf finish.
More info at www.TriSupplyHomeTeam.com
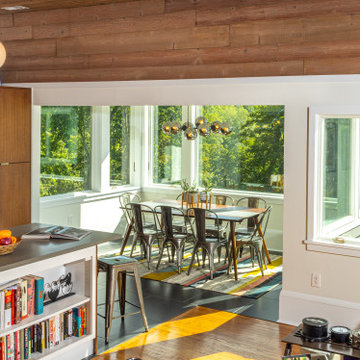
New dining room addition, kitchen renovation, open to living room
Idéer för ett litet 60 tals kök med matplats, med bruna väggar och klinkergolv i porslin
Idéer för ett litet 60 tals kök med matplats, med bruna väggar och klinkergolv i porslin
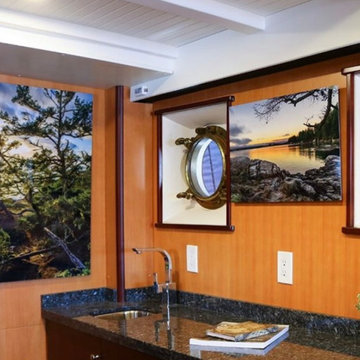
Two of Karen Cooper's aluminum landscape photography artworks displayed on Douglas Fir paneled walls of the Dining Room portion of the boat's main deck. Colours expertly compliment the newly installed dark granite counters of the dining room's bar, as well as the restored brass portholes.
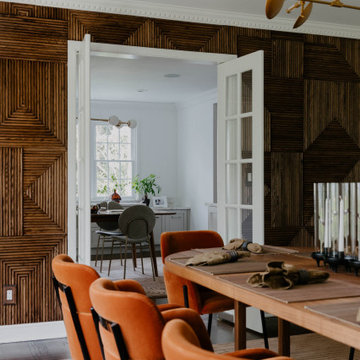
Bild på en mellanstor retro separat matplats, med bruna väggar, mellanmörkt trägolv och brunt golv
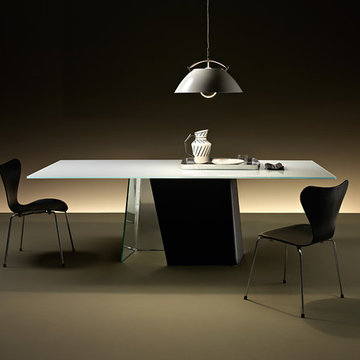
Founded in 1973, Fiam Italia is a global icon of glass culture with four decades of glass innovation and design that produced revolutionary structures and created a new level of utility for glass as a material in residential and commercial interior decor. Fiam Italia designs, develops and produces items of furniture in curved glass, creating them through a combination of craftsmanship and industrial processes, while merging tradition and innovation, through a hand-crafted approach.
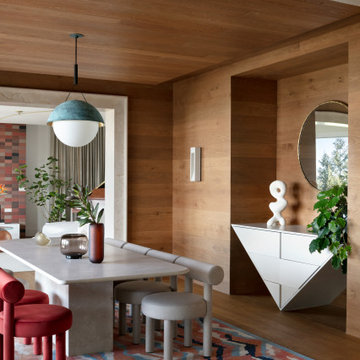
Idéer för att renovera en 50 tals matplats, med bruna väggar, mellanmörkt trägolv och brunt golv
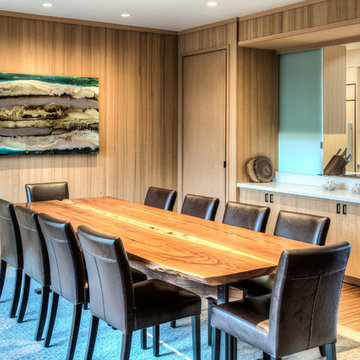
The existing Hemlock paneling in the dining room has been reconditioned, the sliding glass panels become a feature that separates the kitchen from dining room with a custom walnut table.
Treve Johnson Photographer
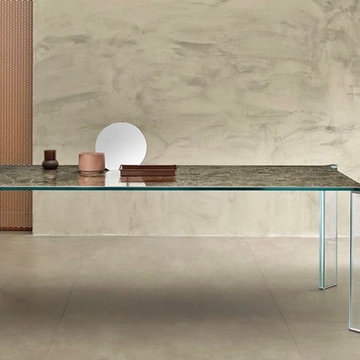
Idéer för mellanstora 60 tals matplatser med öppen planlösning, med bruna väggar och grått golv
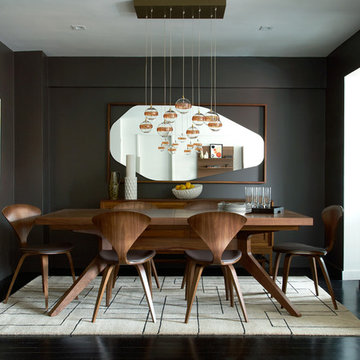
MARK ROSKAMS
Foto på en mellanstor 60 tals separat matplats, med bruna väggar och mörkt trägolv
Foto på en mellanstor 60 tals separat matplats, med bruna väggar och mörkt trägolv
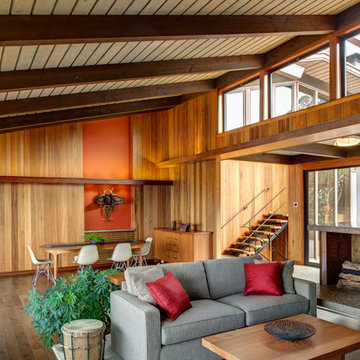
Treve Johnson
Inredning av en 60 tals mellanstor matplats med öppen planlösning, med bruna väggar, mörkt trägolv, en standard öppen spis, en spiselkrans i betong och brunt golv
Inredning av en 60 tals mellanstor matplats med öppen planlösning, med bruna väggar, mörkt trägolv, en standard öppen spis, en spiselkrans i betong och brunt golv
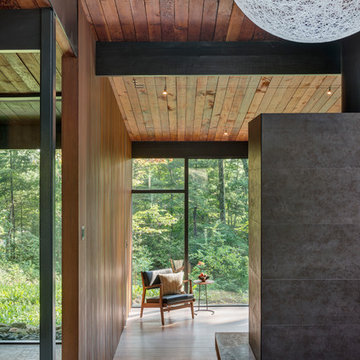
Flavin Architects was chosen for the renovation due to their expertise with Mid-Century-Modern and specifically Henry Hoover renovations. Respect for the integrity of the original home while accommodating a modern family’s needs is key. Practical updates like roof insulation, new roofing, and radiant floor heat were combined with sleek finishes and modern conveniences. Photo by: Nat Rea Photography

This house west of Boston was originally designed in 1958 by the great New England modernist, Henry Hoover. He built his own modern home in Lincoln in 1937, the year before the German émigré Walter Gropius built his own world famous house only a few miles away. By the time this 1958 house was built, Hoover had matured as an architect; sensitively adapting the house to the land and incorporating the clients wish to recreate the indoor-outdoor vibe of their previous home in Hawaii.
The house is beautifully nestled into its site. The slope of the roof perfectly matches the natural slope of the land. The levels of the house delicately step down the hill avoiding the granite ledge below. The entry stairs also follow the natural grade to an entry hall that is on a mid level between the upper main public rooms and bedrooms below. The living spaces feature a south- facing shed roof that brings the sun deep in to the home. Collaborating closely with the homeowner and general contractor, we freshened up the house by adding radiant heat under the new purple/green natural cleft slate floor. The original interior and exterior Douglas fir walls were stripped and refinished.
Photo by: Nat Rea Photography
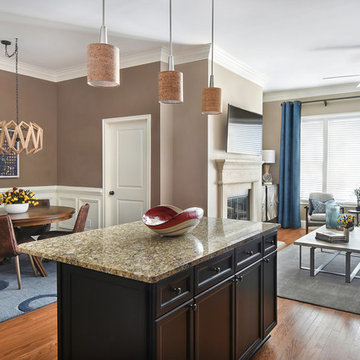
Idéer för mellanstora 60 tals kök med matplatser, med bruna väggar, mellanmörkt trägolv, en standard öppen spis, en spiselkrans i sten och brunt golv
131 foton på retro matplats, med bruna väggar
6
