143 foton på retro matplats, med en dubbelsidig öppen spis
Sortera efter:
Budget
Sortera efter:Populärt i dag
81 - 100 av 143 foton
Artikel 1 av 3
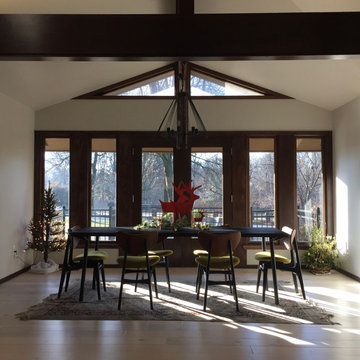
Remodeled Dining
50 tals inredning av en mellanstor matplats med öppen planlösning, med vita väggar, ljust trägolv, en dubbelsidig öppen spis, en spiselkrans i sten och beiget golv
50 tals inredning av en mellanstor matplats med öppen planlösning, med vita väggar, ljust trägolv, en dubbelsidig öppen spis, en spiselkrans i sten och beiget golv
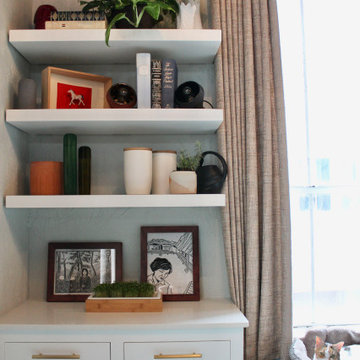
Inredning av en 60 tals stor matplats med öppen planlösning, med grå väggar, betonggolv, en dubbelsidig öppen spis, en spiselkrans i tegelsten och grått golv
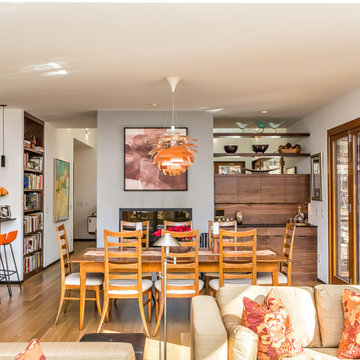
The dining room is adjacent to the kitchen but separated by a Paperstone bar countertop. The cabinet to the right of the double sided fireplace is a built in cocktail bar with open shelves above it, allowing the light and air from the music room behind it to flow through.
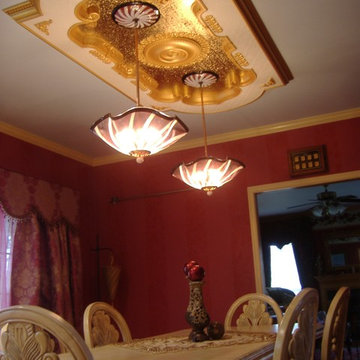
Blown Glass Chandelier by Primo Glass www.primoglass.com 908-670-3722 We specialize in designing, fabricating, and installing custom one of a kind lighting fixtures and chandeliers that are handcrafted in the USA. Please contact us with your lighting needs, and see our 5 star customer reviews here on Houzz. CLICK HERE to watch our video and learn more about Primo Glass!
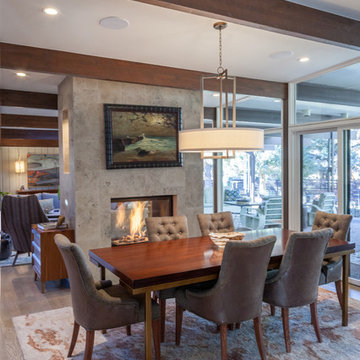
The limestone fireplace replaced a solid wall with a single door entry to the dining room; thereby, providing an open and inviting space. The combination of new dining furniture, vintage art, and overhead lighting complete the classic look.
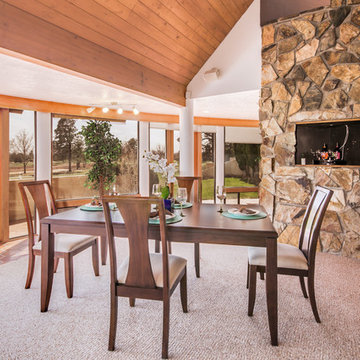
Photos by FotoVan.com. Furniture Provided by CORT Furniture Rental ABQ. Listed by Jan Gilles, Keller Williams. 505-710-6885. Home Staging by http://MAPConsultants.houzz.com. Desert Greens Golf Course, ABQ, NM.

Idéer för att renovera en stor 60 tals matplats med öppen planlösning, med gula väggar, ljust trägolv, en dubbelsidig öppen spis och en spiselkrans i tegelsten
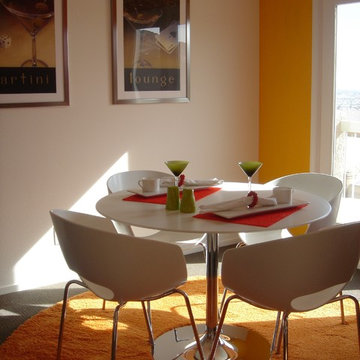
Idéer för mellanstora 50 tals matplatser, med beige väggar, en dubbelsidig öppen spis och en spiselkrans i betong
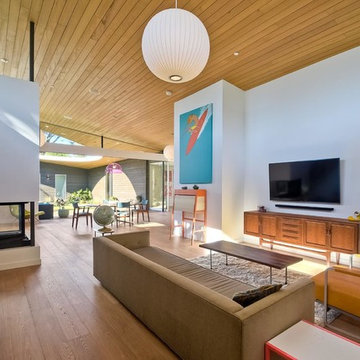
Idéer för att renovera en 60 tals matplats, med vita väggar, mellanmörkt trägolv och en dubbelsidig öppen spis
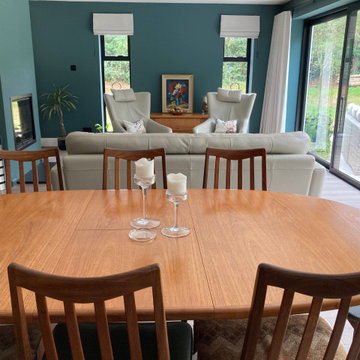
The open plan dining room viewed from the kitchen though to the informal seating area. Original G Plan dining set.
Idéer för att renovera en stor retro matplats med öppen planlösning, med gröna väggar, laminatgolv och en dubbelsidig öppen spis
Idéer för att renovera en stor retro matplats med öppen planlösning, med gröna väggar, laminatgolv och en dubbelsidig öppen spis
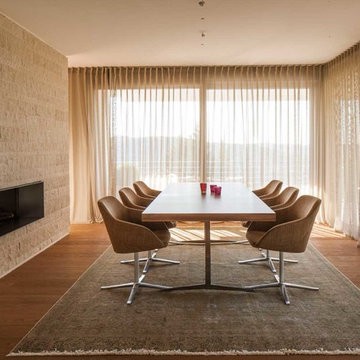
Bild på en mellanstor 60 tals matplats med öppen planlösning, med en dubbelsidig öppen spis, beige väggar, mellanmörkt trägolv och en spiselkrans i sten
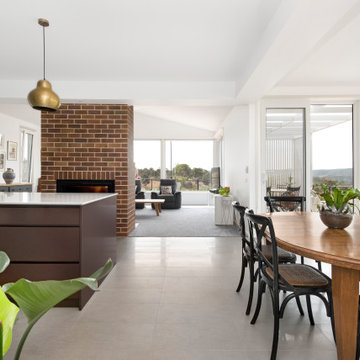
Idéer för mellanstora 50 tals matplatser med öppen planlösning, med vita väggar, klinkergolv i keramik, en dubbelsidig öppen spis, en spiselkrans i tegelsten och grått golv
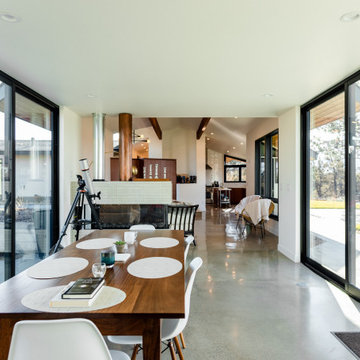
Inspiration för 50 tals matplatser, med betonggolv, en dubbelsidig öppen spis och en spiselkrans i trä
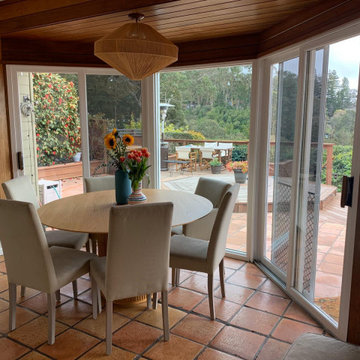
Idéer för en 50 tals separat matplats, med vita väggar, klinkergolv i terrakotta, en dubbelsidig öppen spis, en spiselkrans i tegelsten och flerfärgat golv
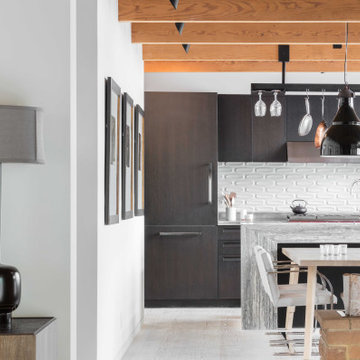
Originally built in 1955, this modest penthouse apartment typified the small, separated living spaces of its era. The design challenge was how to create a home that reflected contemporary taste and the client’s desire for an environment rich in materials and textures. The keys to updating the space were threefold: break down the existing divisions between rooms; emphasize the connection to the adjoining 850-square-foot terrace; and establish an overarching visual harmony for the home through the use of simple, elegant materials.
The renovation preserves and enhances the home’s mid-century roots while bringing the design into the 21st century—appropriate given the apartment’s location just a few blocks from the fairgrounds of the 1962 World’s Fair.
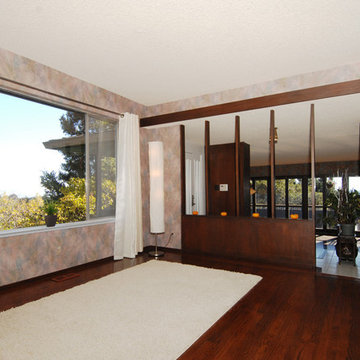
Wooded setting formal dining room overlooking contemporary clerestory windows in formal dining. Dual sided fireplace.
Idéer för att renovera en mellanstor 60 tals matplats, med flerfärgade väggar, mörkt trägolv, brunt golv, en dubbelsidig öppen spis och en spiselkrans i tegelsten
Idéer för att renovera en mellanstor 60 tals matplats, med flerfärgade väggar, mörkt trägolv, brunt golv, en dubbelsidig öppen spis och en spiselkrans i tegelsten
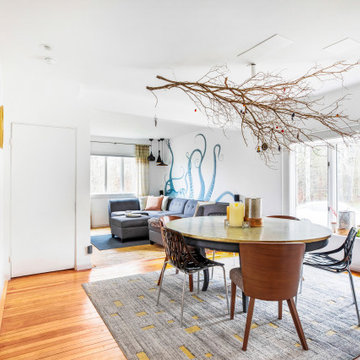
The open plan dining room and lounge offers great socializing opportunities for large groups. The mural in the lounge creates interest as does the light fixture made from branches to bring the wooded outdoors in and showcasing seasonal ornaments.
The open fireplace is at the heart of the space yet remains as a background feature rather than a focal point.
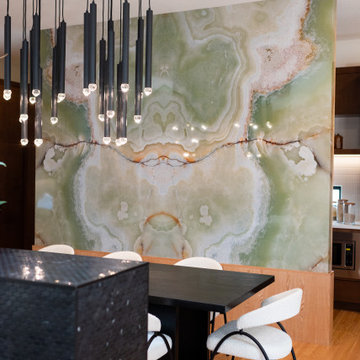
Green Onyx feature wall in dining room separating Chef's Pantry behind.
Retro inredning av ett stort kök med matplats, med gröna väggar, mellanmörkt trägolv, en dubbelsidig öppen spis, en spiselkrans i sten och orange golv
Retro inredning av ett stort kök med matplats, med gröna väggar, mellanmörkt trägolv, en dubbelsidig öppen spis, en spiselkrans i sten och orange golv
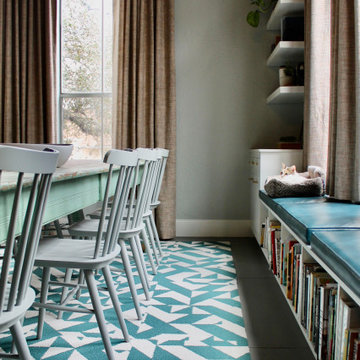
Idéer för att renovera en stor retro matplats med öppen planlösning, med grå väggar, betonggolv, en dubbelsidig öppen spis, en spiselkrans i tegelsten och grått golv
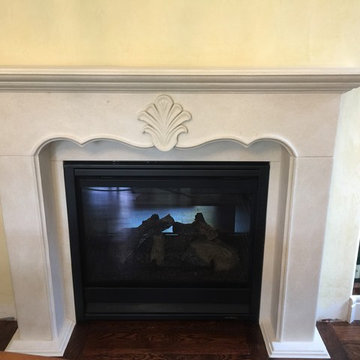
The "San Tropez" mantelpiece. A new custom design, one of three mantelpieces for our Bonnie Brae Denver clients. Old World Venetian plaster on the wall in custom color: "Sweet Butter".
143 foton på retro matplats, med en dubbelsidig öppen spis
5