57 foton på retro matplats, med en spiselkrans i gips
Sortera efter:
Budget
Sortera efter:Populärt i dag
21 - 40 av 57 foton
Artikel 1 av 3
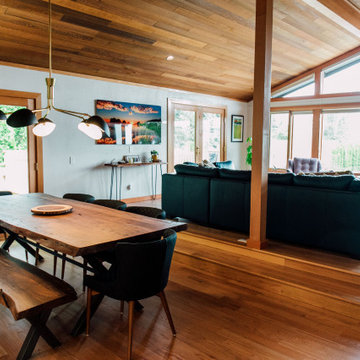
Inredning av en retro mellanstor matplats, med vita väggar, mellanmörkt trägolv, en bred öppen spis och en spiselkrans i gips
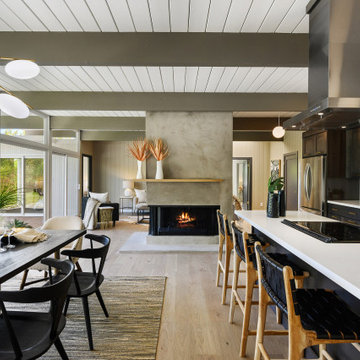
Complete remodel of a mid century home.
Idéer för en stor retro matplats, med beige väggar, ljust trägolv och en spiselkrans i gips
Idéer för en stor retro matplats, med beige väggar, ljust trägolv och en spiselkrans i gips
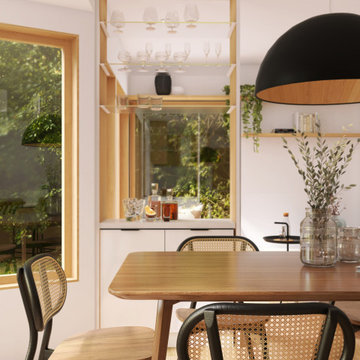
A reimagined empty and dark corner, adding 3 windows and a large corner window seat that connects with the harp of the renovated brick fireplace, while adding ample of storage and an opportunity to gather with friends and family. We also added a small partition that functions as a small bar area serving the dining space.
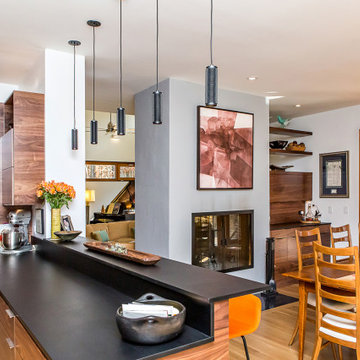
Although the kitchen, dining, living and music rooms are all connected, we designed them to be distinct spaces that each have their own identity. This view from the kitchen looks across the dining room to the double sided fireplace and the little cocktail bar directly to the right.
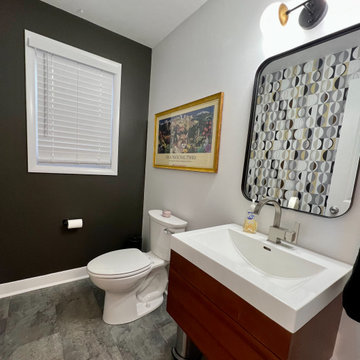
Refresh and redecorate main living areas of a vintage home in Bon Air VA.
Foto på en stor 60 tals matplats med öppen planlösning, med svarta väggar, laminatgolv, en öppen hörnspis, en spiselkrans i gips och grått golv
Foto på en stor 60 tals matplats med öppen planlösning, med svarta väggar, laminatgolv, en öppen hörnspis, en spiselkrans i gips och grått golv
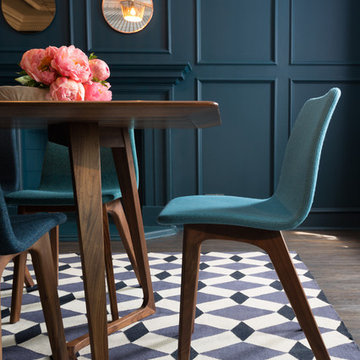
Gregory Davies
Exempel på en 50 tals separat matplats, med blå väggar, mörkt trägolv, en standard öppen spis och en spiselkrans i gips
Exempel på en 50 tals separat matplats, med blå väggar, mörkt trägolv, en standard öppen spis och en spiselkrans i gips
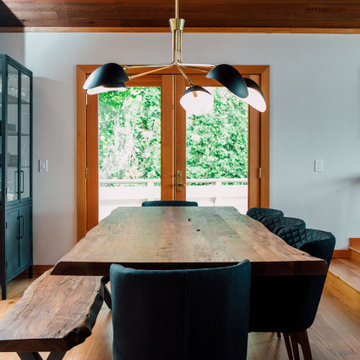
Exempel på en mellanstor 50 tals matplats, med vita väggar, mellanmörkt trägolv, en bred öppen spis och en spiselkrans i gips
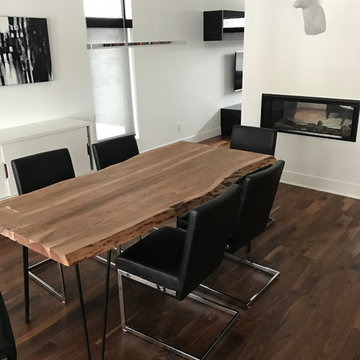
Inspiration för en mellanstor 50 tals separat matplats, med vita väggar, mellanmörkt trägolv, en dubbelsidig öppen spis, en spiselkrans i gips och brunt golv
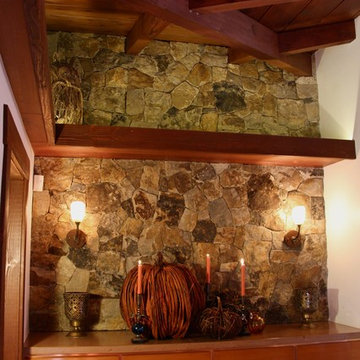
Interiors by Nina Williams Designs, Photography by Chelsea Mar Harding
60 tals inredning av ett mellanstort kök med matplats, med vita väggar, mörkt trägolv, en standard öppen spis och en spiselkrans i gips
60 tals inredning av ett mellanstort kök med matplats, med vita väggar, mörkt trägolv, en standard öppen spis och en spiselkrans i gips
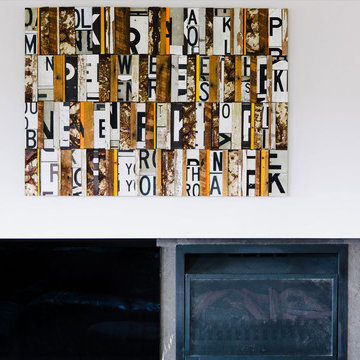
Bild på en 60 tals matplats, med vita väggar, mellanmörkt trägolv, en standard öppen spis och en spiselkrans i gips
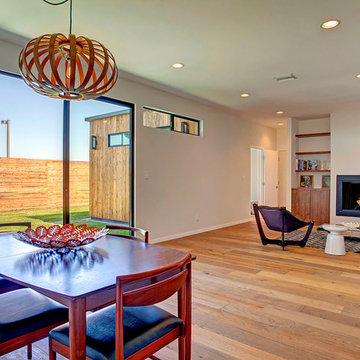
Exempel på en mellanstor 50 tals matplats med öppen planlösning, med vita väggar, mellanmörkt trägolv, en standard öppen spis och en spiselkrans i gips
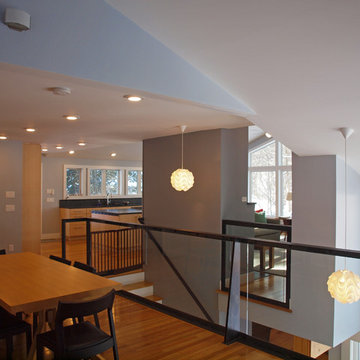
Douglas J. Sonsalla
Bild på en mellanstor 50 tals matplats, med grå väggar, ljust trägolv, en standard öppen spis och en spiselkrans i gips
Bild på en mellanstor 50 tals matplats, med grå väggar, ljust trägolv, en standard öppen spis och en spiselkrans i gips
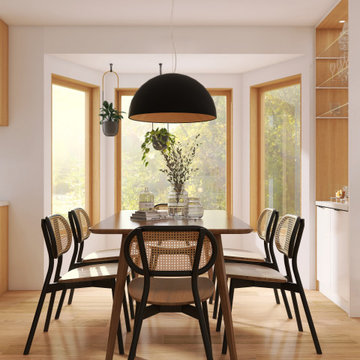
A reimagined empty and dark corner, adding 3 windows and a large corner window seat that connects with the harp of the renovated brick fireplace, while adding ample of storage and an opportunity to gather with friends and family. We also added a small partition that functions as a small bar area serving the dining space.
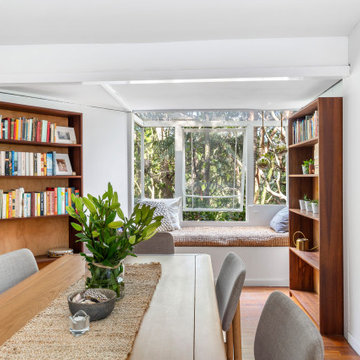
Foto på en mycket stor 60 tals matplats med öppen planlösning, med vita väggar, mörkt trägolv, en standard öppen spis, en spiselkrans i gips och brunt golv
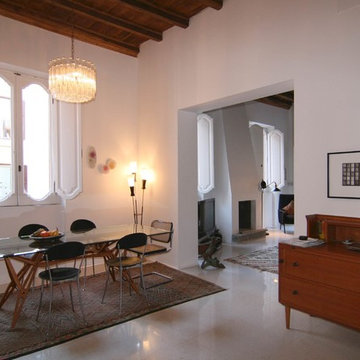
Laura Pistoia
Idéer för mellanstora 60 tals matplatser med öppen planlösning, med vita väggar, en standard öppen spis och en spiselkrans i gips
Idéer för mellanstora 60 tals matplatser med öppen planlösning, med vita väggar, en standard öppen spis och en spiselkrans i gips
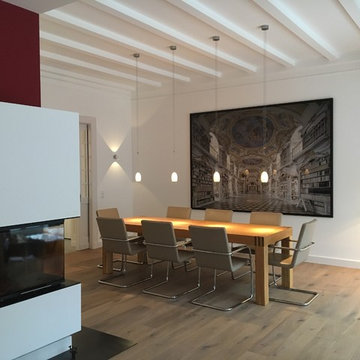
Esszimmer mit einer Bestands- Holzbalkendecke, Beleuchtung von Tobias Grau. Offener Kamin.
Inredning av en retro mellanstor matplats med öppen planlösning, med vita väggar, ljust trägolv, en öppen hörnspis, en spiselkrans i gips och brunt golv
Inredning av en retro mellanstor matplats med öppen planlösning, med vita väggar, ljust trägolv, en öppen hörnspis, en spiselkrans i gips och brunt golv
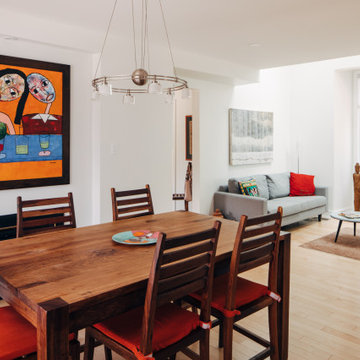
The dining room is open and welcoming.
Inspiration för en mellanstor retro matplats, med vita väggar, ljust trägolv, en standard öppen spis, en spiselkrans i gips och beiget golv
Inspiration för en mellanstor retro matplats, med vita väggar, ljust trägolv, en standard öppen spis, en spiselkrans i gips och beiget golv
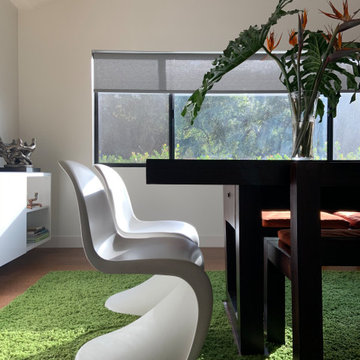
This 10' long, custom, teak dining table we designed has lots of stories and has seen it's fair share of dinner parties. Brought back from Bali...we learned a thing or two about the design process. The versitile and classic Panton chairs by Vitra always make a statement and can be grouped with the most modern of spaces, MCM classics, or even as a way to spice up a much more traditional table. And not everything in a custom home has to be 100% custom or pricey - pairing up that
$10 t-shirt with the irreplaceable leather jacket is a trick we use often to help balance out the budget...Ikea and Target has their place, too, when done right, and they have some great pieces to incorporate, guilt free! The Besta cabinet system makes for some great additional storage and also serves as a buffet - floating above the floor just so gives it a lighter appearance and makes for easy cleaning. The grass green shag??? Well that's Ikea, too...when grouped together as a series, it looks like one huge area rug...and if anyone spills some red wine that you can't clean out, it's no big deal for the reasonable price point. We even bought a few extra to have on hand just in case).
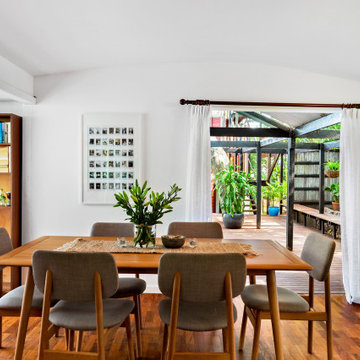
60 tals inredning av en mycket stor matplats med öppen planlösning, med vita väggar, mörkt trägolv, en standard öppen spis, en spiselkrans i gips och brunt golv
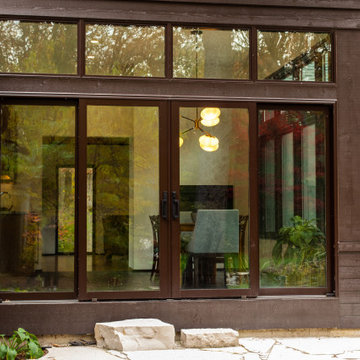
Tall ceilings, walls of glass open onto the 5 acre property. This Breakfast Room and Wet Bar transition the new and existing homes, made up of a series of cubes.
57 foton på retro matplats, med en spiselkrans i gips
2