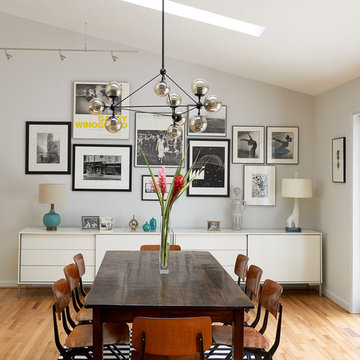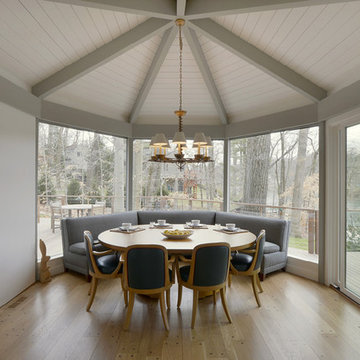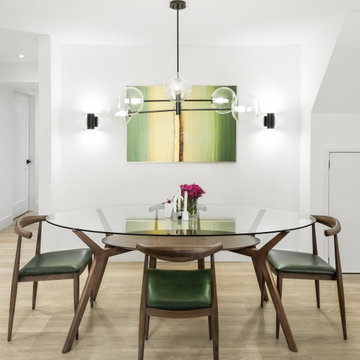1 373 foton på retro matplats, med ljust trägolv
Sortera efter:
Budget
Sortera efter:Populärt i dag
101 - 120 av 1 373 foton
Artikel 1 av 3
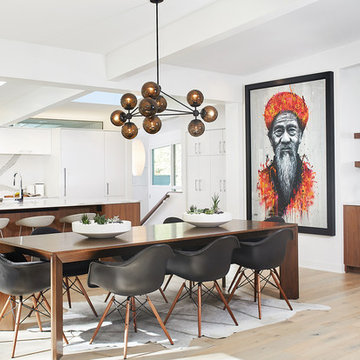
The kitchen features cabinets from Grabill Cabinets in their frameless “Mode” door style in a “Blanco” matte finish. The kitchen island back, coffee bar and floating shelves are also from Grabill Cabinets on Walnut in their “Allspice” finish. The stunning countertops and full slab backsplash are Brittanica quartz from Cambria. The Miele built-in coffee system, steam oven, wall oven, warming drawer, gas range, paneled built-in refrigerator and paneled dishwasher perfectly complement the clean lines of the cabinetry. The Marvel paneled ice machine and paneled wine storage system keep this space ready for entertaining at a moment’s notice.
Builder: J. Peterson Homes.
Interior Designer: Angela Satterlee, Fairly Modern.
Kitchen & Cabinetry Design: TruKitchens.
Cabinets: Grabill Cabinets.
Countertops: Cambria.
Flooring: Century Grand Rapids.
Appliances: Bekins.
Furniture & Home Accessories: MODRN GR.
Photo: Ashley Avila Photography.
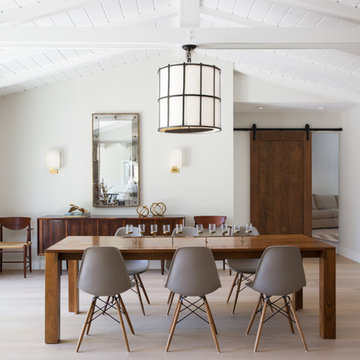
A wonderfully spacious dining area was created in a formerly cramped living room that had a divider wall which has been removed. A new classic barn door with sliding hardware separates the new living room. Mo Saito Photography
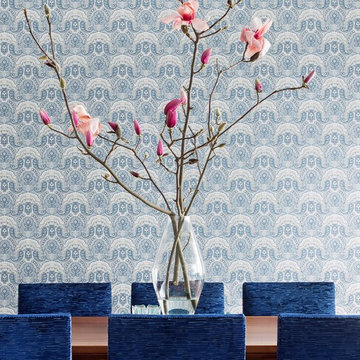
Textured velvet upholstered dining chairs are the perfect accompaniment for this residential dining setting.
Foto på en mellanstor 60 tals separat matplats, med blå väggar, ljust trägolv och brunt golv
Foto på en mellanstor 60 tals separat matplats, med blå väggar, ljust trägolv och brunt golv
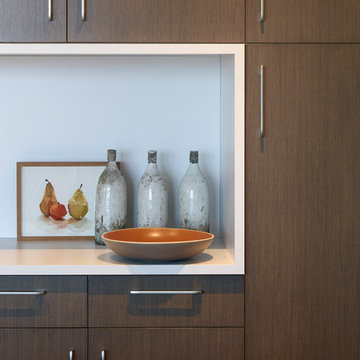
Balancing modern architectural elements with traditional Edwardian features was a key component of the complete renovation of this San Francisco residence. All new finishes were selected to brighten and enliven the spaces, and the home was filled with a mix of furnishings that convey a modern twist on traditional elements. The re-imagined layout of the home supports activities that range from a cozy family game night to al fresco entertaining.
Architect: AT6 Architecture
Builder: Citidev
Photographer: Ken Gutmaker Photography
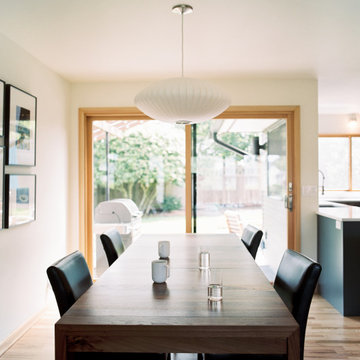
Idéer för en stor retro matplats med öppen planlösning, med vita väggar, ljust trägolv och beiget golv
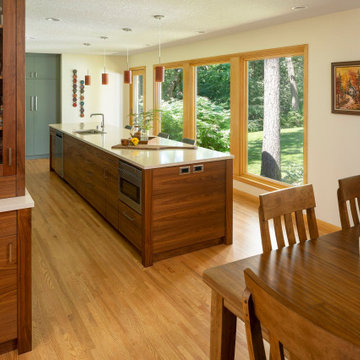
Dining area integrated with large kitchen.
Idéer för stora 60 tals kök med matplatser, med ljust trägolv
Idéer för stora 60 tals kök med matplatser, med ljust trägolv
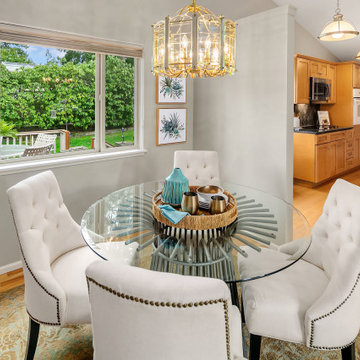
Small transitional dining room with a round glass top dining table and cream tufted dining chairs with nailhead trim detailing, midcentury modern accessories, grey walls, and hardwood flooring.
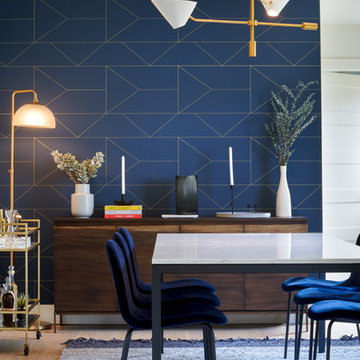
Completed in 2018, this ranch house mixes midcentury modern design and luxurious retreat for a busy professional couple. The clients are especially attracted to geometrical shapes so we incorporated clean lines throughout the space. The palette was influenced by saddle leather, navy textiles, marble surfaces, and brass accents throughout. The goal was to create a clean yet warm space that pays homage to the mid-century style of this renovated home in Bull Creek.
---
Project designed by the Atomic Ranch featured modern designers at Breathe Design Studio. From their Austin design studio, they serve an eclectic and accomplished nationwide clientele including in Palm Springs, LA, and the San Francisco Bay Area.
For more about Breathe Design Studio, see here: https://www.breathedesignstudio.com/
To learn more about this project, see here: https://www.breathedesignstudio.com/warmmodernrambler
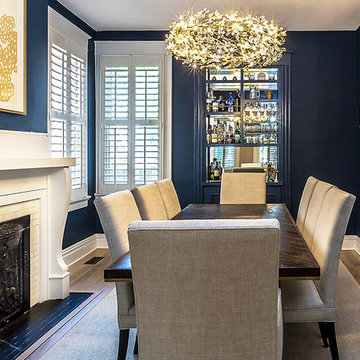
Photography Anna Zagorodna
Inredning av en 60 tals liten separat matplats, med blå väggar, ljust trägolv, en standard öppen spis, en spiselkrans i trä och brunt golv
Inredning av en 60 tals liten separat matplats, med blå väggar, ljust trägolv, en standard öppen spis, en spiselkrans i trä och brunt golv
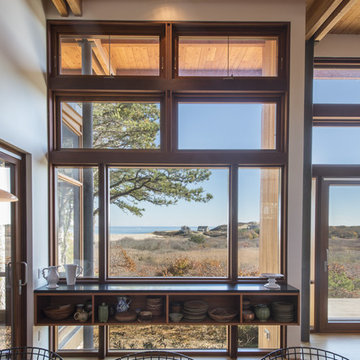
Peter Vanderwarker
Idéer för att renovera en mellanstor 60 tals matplats med öppen planlösning, med vita väggar, ljust trägolv, en dubbelsidig öppen spis, en spiselkrans i betong och brunt golv
Idéer för att renovera en mellanstor 60 tals matplats med öppen planlösning, med vita väggar, ljust trägolv, en dubbelsidig öppen spis, en spiselkrans i betong och brunt golv
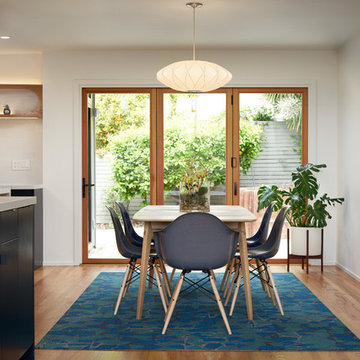
Mark Compton
Idéer för små retro kök med matplatser, med grå väggar, ljust trägolv och beiget golv
Idéer för små retro kök med matplatser, med grå väggar, ljust trägolv och beiget golv
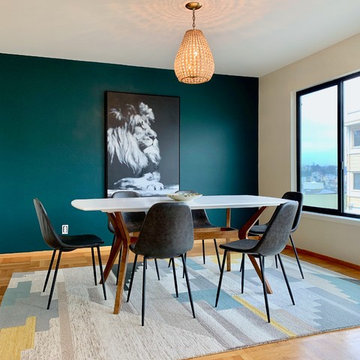
I painted over a large photo of the lion to bring the canvas to life and add depth.
Table and rug both from Target during their home sale. Chairs bought in sets of 2 from AllModern.
Photo taken with my iPhone 6.
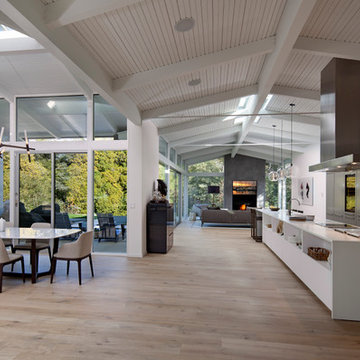
Inspired by DesignARC's Greenworth House, the owners of this 1960's single-story ranch house desired a fresh take on their out-dated, well-worn Montecito residence. Hailing from Toronto Canada, the couple is at ease in urban, loft-like spaces and looked to create a pared-down dwelling that could become their home.
Photo Credit: Jim Bartsch Photography
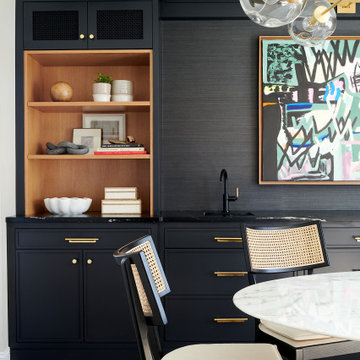
Modern and moody dining room blends textures with bold statement art.
Inredning av en 60 tals mellanstor separat matplats, med vita väggar, ljust trägolv och brunt golv
Inredning av en 60 tals mellanstor separat matplats, med vita väggar, ljust trägolv och brunt golv
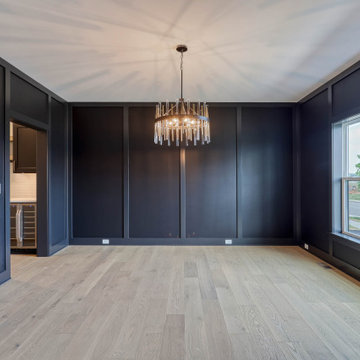
formal dining room with wall detail
Exempel på en stor 60 tals separat matplats, med svarta väggar, ljust trägolv och brunt golv
Exempel på en stor 60 tals separat matplats, med svarta väggar, ljust trägolv och brunt golv
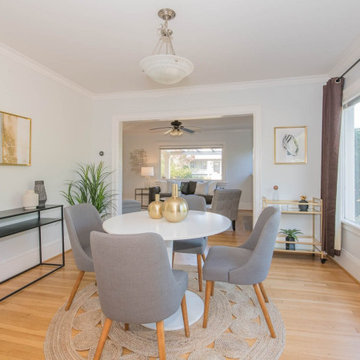
Freshly painted living and dining rooms using Sherwin Williams Paint. Color "Ice Cube" SW 6252.
Inspiration för en liten retro separat matplats, med blå väggar, ljust trägolv, en standard öppen spis, en spiselkrans i trä och brunt golv
Inspiration för en liten retro separat matplats, med blå väggar, ljust trägolv, en standard öppen spis, en spiselkrans i trä och brunt golv
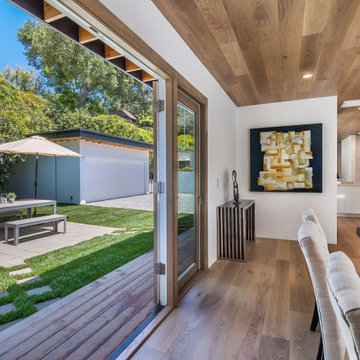
@BuildCisco 1-877-BUILD-57
Foto på en mellanstor 50 tals separat matplats, med vita väggar, ljust trägolv och brunt golv
Foto på en mellanstor 50 tals separat matplats, med vita väggar, ljust trägolv och brunt golv
1 373 foton på retro matplats, med ljust trägolv
6
