1 378 foton på retro matplats, med ljust trägolv
Sortera efter:
Budget
Sortera efter:Populärt i dag
141 - 160 av 1 378 foton
Artikel 1 av 3
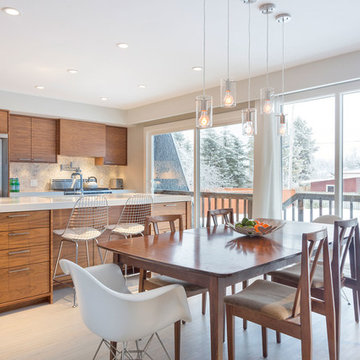
Idéer för ett mellanstort retro kök med matplats, med ljust trägolv, vita väggar och beiget golv
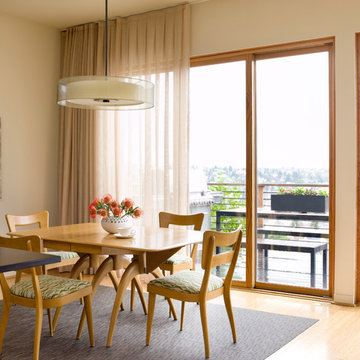
Deering Design Studio, Inc.
Exempel på en 50 tals matplats med öppen planlösning, med ljust trägolv och beige väggar
Exempel på en 50 tals matplats med öppen planlösning, med ljust trägolv och beige väggar
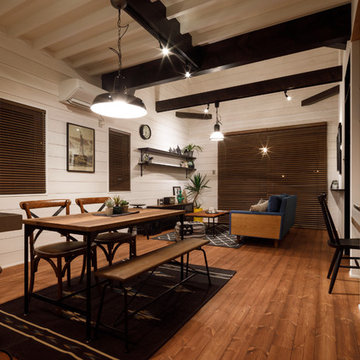
Idéer för att renovera en mellanstor 60 tals matplats med öppen planlösning, med vita väggar, ljust trägolv och brunt golv
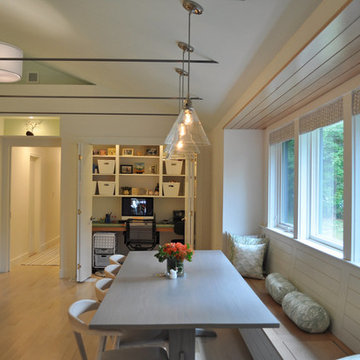
Constructed in two phases, this renovation, with a few small additions, touched nearly every room in this late ‘50’s ranch house. The owners raised their family within the original walls and love the house’s location, which is not far from town and also borders conservation land. But they didn’t love how chopped up the house was and the lack of exposure to natural daylight and views of the lush rear woods. Plus, they were ready to de-clutter for a more stream-lined look. As a result, KHS collaborated with them to create a quiet, clean design to support the lifestyle they aspire to in retirement.
To transform the original ranch house, KHS proposed several significant changes that would make way for a number of related improvements. Proposed changes included the removal of the attached enclosed breezeway (which had included a stair to the basement living space) and the two-car garage it partially wrapped, which had blocked vital eastern daylight from accessing the interior. Together the breezeway and garage had also contributed to a long, flush front façade. In its stead, KHS proposed a new two-car carport, attached storage shed, and exterior basement stair in a new location. The carport is bumped closer to the street to relieve the flush front facade and to allow access behind it to eastern daylight in a relocated rear kitchen. KHS also proposed a new, single, more prominent front entry, closer to the driveway to replace the former secondary entrance into the dark breezeway and a more formal main entrance that had been located much farther down the facade and curiously bordered the bedroom wing.
Inside, low ceilings and soffits in the primary family common areas were removed to create a cathedral ceiling (with rod ties) over a reconfigured semi-open living, dining, and kitchen space. A new gas fireplace serving the relocated dining area -- defined by a new built-in banquette in a new bay window -- was designed to back up on the existing wood-burning fireplace that continues to serve the living area. A shared full bath, serving two guest bedrooms on the main level, was reconfigured, and additional square footage was captured for a reconfigured master bathroom off the existing master bedroom. A new whole-house color palette, including new finishes and new cabinetry, complete the transformation. Today, the owners enjoy a fresh and airy re-imagining of their familiar ranch house.
Photos by Katie Hutchison
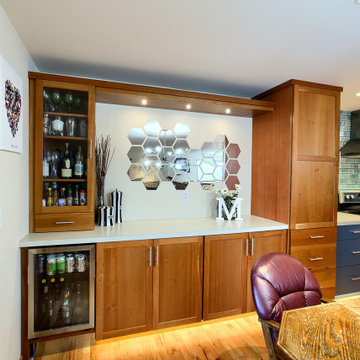
Idéer för ett stort 60 tals kök med matplats, med vita väggar, ljust trägolv och brunt golv
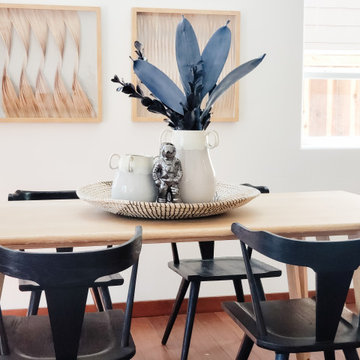
Inredning av en 50 tals liten matplats, med vita väggar, ljust trägolv och beiget golv
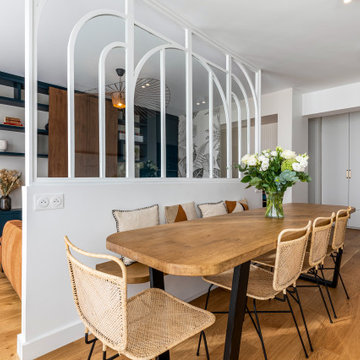
Foto på en mellanstor retro matplats med öppen planlösning, med vita väggar, ljust trägolv och brunt golv
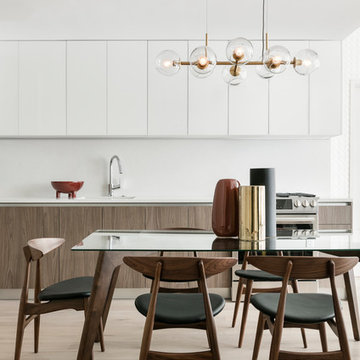
Will Ellis
Bild på ett mellanstort 50 tals kök med matplats, med vita väggar, ljust trägolv och beiget golv
Bild på ett mellanstort 50 tals kök med matplats, med vita väggar, ljust trägolv och beiget golv
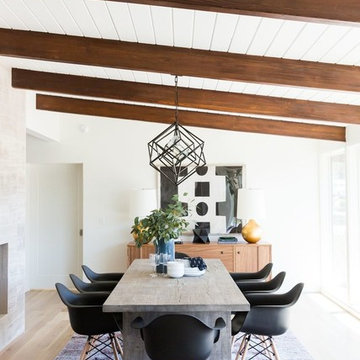
Shop the products and see more here: http://www.studio-mcgee.com/portfolio/2017/4/21/mid-century-modern-project
Watch the webisode here: http://www.studio-mcgee.com/studioblog/2017/4/18/mid-century-modern-install-webisode
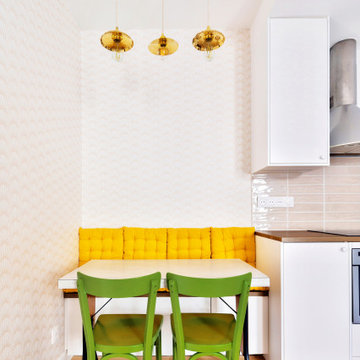
Voici le joli coin dînatoire accolé à la cuisine avec sa banquette en continuité, faisant également office de rangement, recouverte de galettes de chaises jaunes et soulignée par un papier coquille beige. La table rétro a été chinée ainsi que les chaises qui ont été repeintes dans en vert, l’ensemble est auréolé de suspensions en porcelaine et laiton.
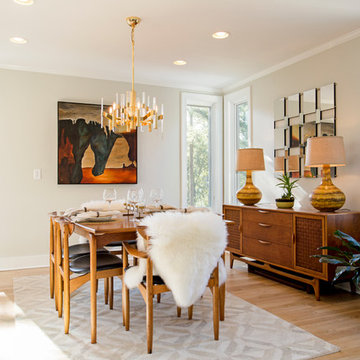
Idéer för att renovera en stor 50 tals separat matplats, med beige väggar, ljust trägolv och beiget golv
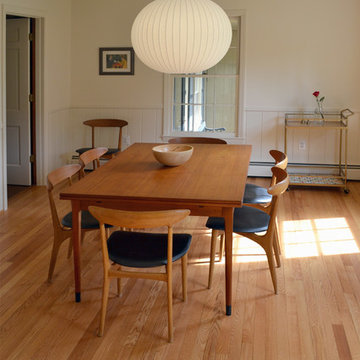
Idéer för en 60 tals separat matplats, med vita väggar och ljust trägolv
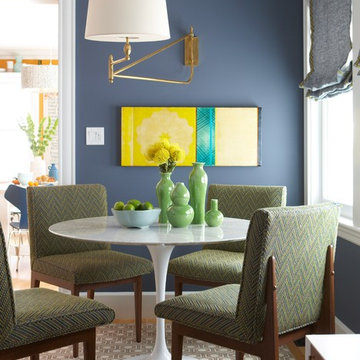
Inspiration för 60 tals separata matplatser, med blå väggar och ljust trägolv
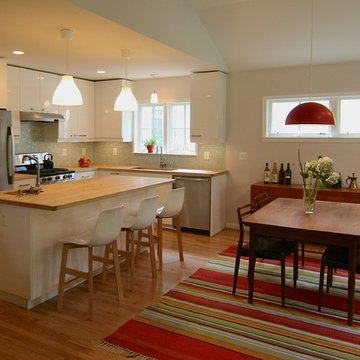
Place, Inc
60 tals inredning av ett litet kök med matplats, med vita väggar och ljust trägolv
60 tals inredning av ett litet kök med matplats, med vita väggar och ljust trägolv
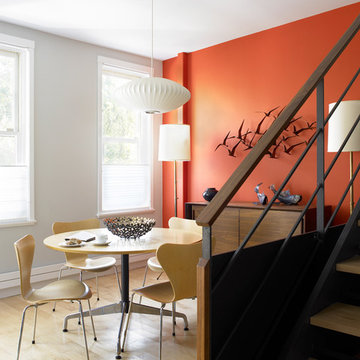
Photos by Hulya Kolabas & Catherine Tighe;
This project entailed the complete renovation of a two-family row house in Carroll Gardens. The renovation required re-connecting the ground floor to the upper floors and developing a new landscape design for the garden in the rear.
As natives of Brooklyn who loathed the darkness of traditional row houses, we were driven to infuse this space with abundant natural light and air by maintaining an open staircase. Only the front wall of the original building was retained because the existing structure would not have been able to support the additional floor that was planned.
In addition to the third floor, we added 10 feet to the back of the building and renovated the garden floor to include a rental unit that would offset a costly New York mortgage. Abundant doors and windows in the rear of the structure permit light to illuminate the home and afford views into the garden, which is located on the south side of the site and benefits from copious quantities of sunlight.

This stunning custom four sided glass fireplace with traditional logset boasts the largest flames on the market and safe-to-touch glass with our Patent-Pending dual pane glass cooling system.
Fireplace Manufacturer: Acucraft Fireplaces
Architect: Eigelberger
Contractor: Brikor Associates
Interior Furnishing: Chalissima
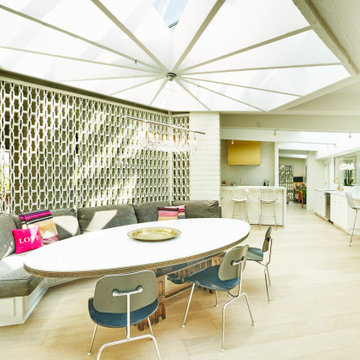
The decorative masonry wall screens the entry way from the dining area. The Dining Area centers under a refurbished custom skylight with a pinwheel design.
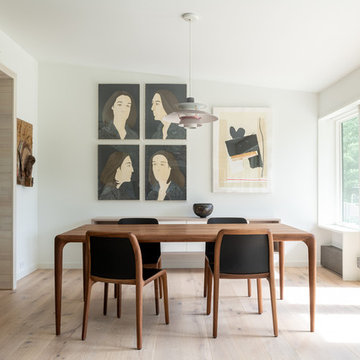
The kitchen wall of clear vertical grain Douglas fir transitions to the dining area. Note the "portal" above the wall, which is an air supply. The baseboard heating is dressed up with perforated stainless steel shrouds. The flooring is Character Grade engineered white oak, Terra Legno Beach Sand.
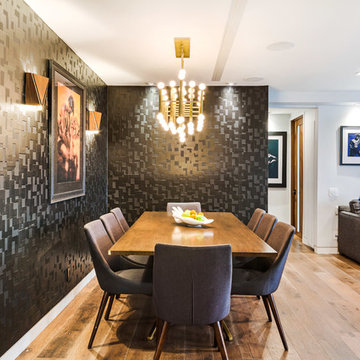
Inredning av ett retro stort kök med matplats, med svarta väggar och ljust trägolv
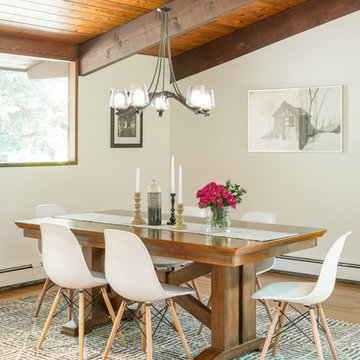
Photo: Kyle Caldwell
Idéer för mellanstora 60 tals kök med matplatser, med vita väggar och ljust trägolv
Idéer för mellanstora 60 tals kök med matplatser, med vita väggar och ljust trägolv
1 378 foton på retro matplats, med ljust trägolv
8