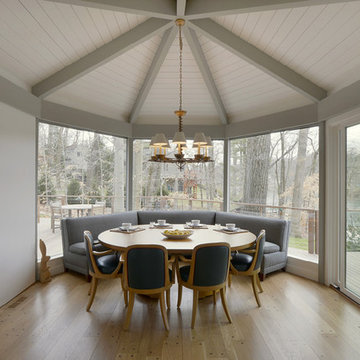Matplats
Sortera efter:
Budget
Sortera efter:Populärt i dag
101 - 120 av 1 378 foton
Artikel 1 av 3

60 tals inredning av ett stort kök med matplats, med vita väggar, ljust trägolv, en dubbelsidig öppen spis och en spiselkrans i sten
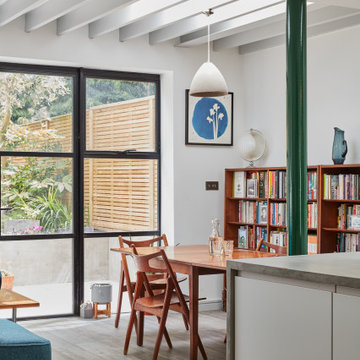
New open plan dining room, with natural light coming from rooflight, hidden by exposed joists. The new featured column was painted green which makes a statement of it.
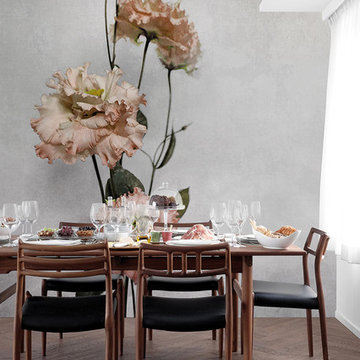
Wallcovering Collection 2016/17 by Inkiostro Bianco
Inspiration för små retro matplatser, med flerfärgade väggar och ljust trägolv
Inspiration för små retro matplatser, med flerfärgade väggar och ljust trägolv
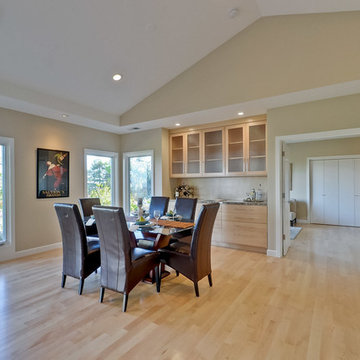
Exempel på en stor 60 tals matplats med öppen planlösning, med beige väggar, ljust trägolv och beiget golv
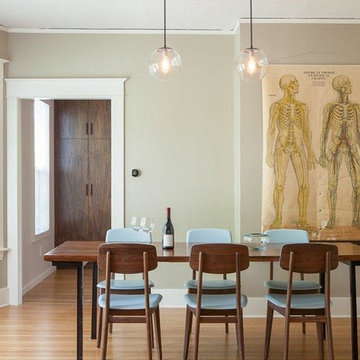
The new kitchen was inspired by the owner's love of midcentury modern furniture. A carefully designed cabinetry scheme seamlessly integrates the new kitchen within the bones of the existing room. Matched oak flooring further harmonizes new with old (the house dates from 1909). Photos: Anna M Campbell; annamcampbell.com
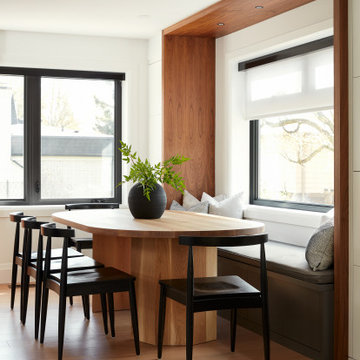
This mid-century modern dining bench off the kitchen features flip-up storage, an upholstered cushion, and a walnut surround. Tall touch-latch pantry cabinets on each side offer sleek and stylish storage. Be inspired by this beautiful and functional design!

Idéer för en mellanstor retro matplats med öppen planlösning, med vita väggar, ljust trägolv och brunt golv
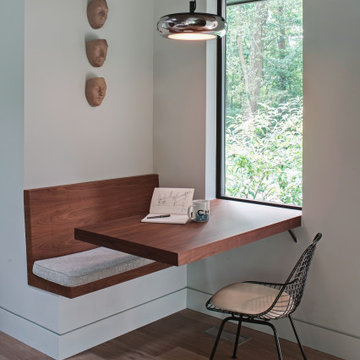
This 1960 house was in need of updating from both design and performance standpoints, and the project turned into a comprehensive deep energy retrofit, with thorough airtightness and insulation, new space conditioning and energy-recovery-ventilation, triple glazed windows, and an interior of incredible elegance. While we maintained the foundation and overall massing, this is essentially a new house, well equipped for a new generation of use and enjoyment.
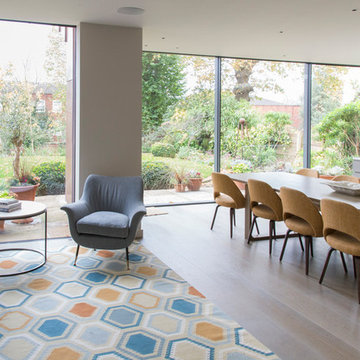
GAphotography by Alessandra Gerardi
Inspiration för stora 60 tals matplatser med öppen planlösning, med beige väggar, ljust trägolv och beiget golv
Inspiration för stora 60 tals matplatser med öppen planlösning, med beige väggar, ljust trägolv och beiget golv
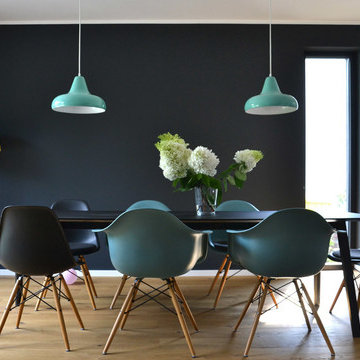
Inspiration för mellanstora 60 tals matplatser med öppen planlösning, med svarta väggar och ljust trägolv
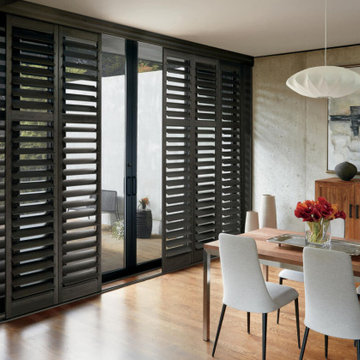
NEWSTYLE® HYBRID SHUTTERS
Fabric/Material: Hybrid
Color: Urban Grey
Inredning av en retro matplats, med beige väggar, ljust trägolv och brunt golv
Inredning av en retro matplats, med beige väggar, ljust trägolv och brunt golv
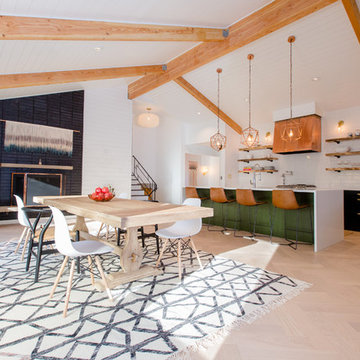
Jeff & Amanda Photography and Films
Inredning av en 60 tals mellanstor matplats med öppen planlösning, med vita väggar, ljust trägolv, en standard öppen spis, en spiselkrans i tegelsten och brunt golv
Inredning av en 60 tals mellanstor matplats med öppen planlösning, med vita väggar, ljust trägolv, en standard öppen spis, en spiselkrans i tegelsten och brunt golv
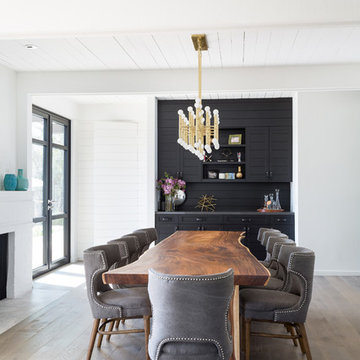
Idéer för stora 60 tals matplatser med öppen planlösning, med vita väggar, ljust trägolv, en standard öppen spis och en spiselkrans i tegelsten

Inspiration för stora retro matplatser med öppen planlösning, med vita väggar, ljust trägolv, en standard öppen spis, en spiselkrans i trä och brunt golv
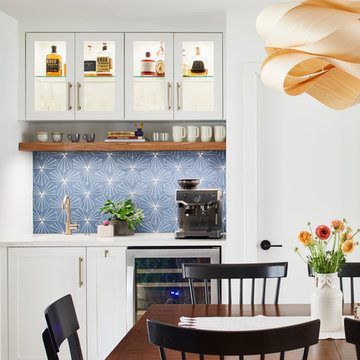
By moving the exterior wall to the patio out two feet, we were able to create an open kitchen/dining/living space in perfect proportion for this mid-century style home. We were able to create a recessed nook across from the kitchen by taking some space out of their existing laundry room. The niche is enhanced by the custom sized Dandy ceramic tile, designed to perfectly match the kitchen cabinet color. The Link Suspension Lighting over the table complimets the wood flooring perfectly, and adds a soft touch to this modern space.
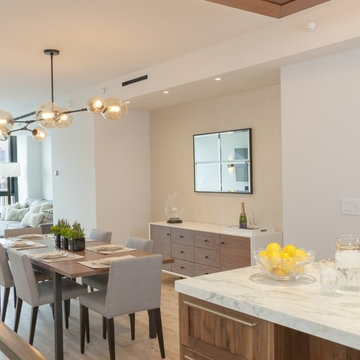
Featuring breathtaking, unobstructed views of the Brooklyn Bridge to the Statue of Liberty; the Pierhouse at Brooklyn Bridge Park is one of the most desired residences in Brooklyn.
The condo’s soaring floor to ceiling windows are warmed with reclaimed heartwood pine floors; while cold-rolled, blackened steel stairs, railings, and accents add an industrial touch. You’ll find the chandelier brings in an organic element, inspired by the budding park trees visible from the windows.
Calacutta Tucci marble countertops and book-matched backsplashes juxtaposed by solid walnut kitchen cabinets (locally sourced) work together seamlessly to create the luxurious open plan interior. Clean lined neutral tone furniture and pops of color, via accent chairs and artwork, balance the high-end, sophisticated look with the welcoming, comfortable feel. The Powder Room and bathrooms are finished with Statuary Marble and custom walnut and nickel vanities. From high-efficiency LED lighting to energy-efficient solar shades, the condo was also designed with energy and the environment in mind.
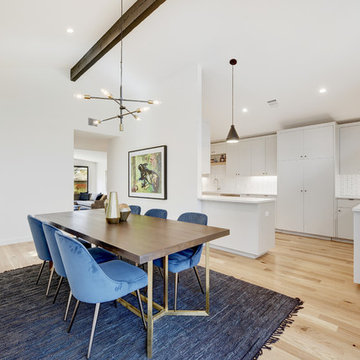
Allison Cartwright
Idéer för ett 60 tals kök med matplats, med vita väggar, ljust trägolv och beiget golv
Idéer för ett 60 tals kök med matplats, med vita väggar, ljust trägolv och beiget golv
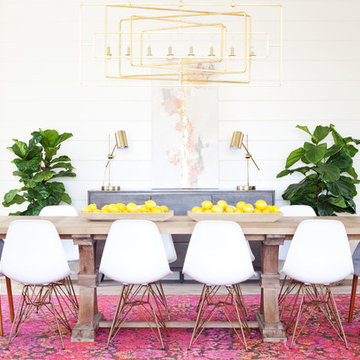
Megan Papworth
Idéer för stora 50 tals matplatser med öppen planlösning, med vita väggar, ljust trägolv och grått golv
Idéer för stora 50 tals matplatser med öppen planlösning, med vita väggar, ljust trägolv och grått golv
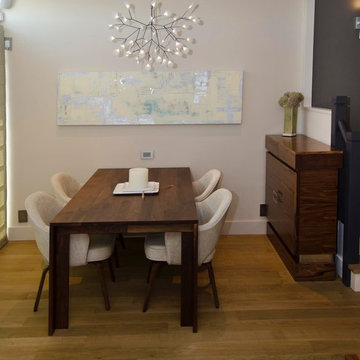
Idéer för att renovera ett mellanstort retro kök med matplats, med vita väggar och ljust trägolv
6
