41 foton på retro matplats
Sortera efter:
Budget
Sortera efter:Populärt i dag
21 - 40 av 41 foton
Artikel 1 av 3
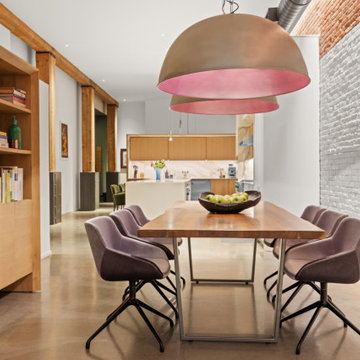
Bild på en mellanstor retro matplats med öppen planlösning, med vita väggar, betonggolv och grått golv
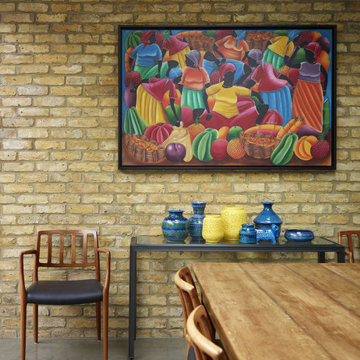
Inspiration för en mellanstor 50 tals matplats med öppen planlösning, med betonggolv
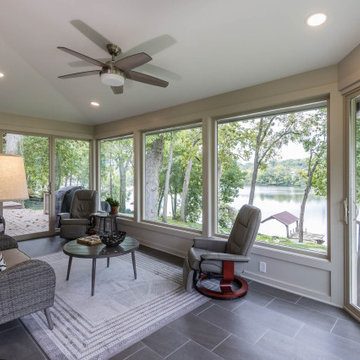
Inspiration för retro matplatser, med beige väggar, klinkergolv i porslin och grått golv
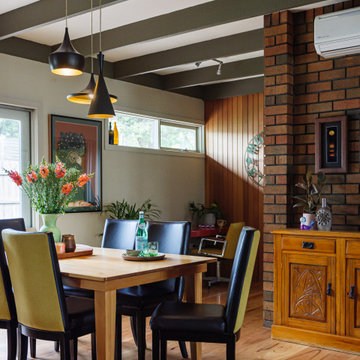
Open Plan Dining Room
Idéer för en stor retro matplats med öppen planlösning, med mellanmörkt trägolv
Idéer för en stor retro matplats med öppen planlösning, med mellanmörkt trägolv
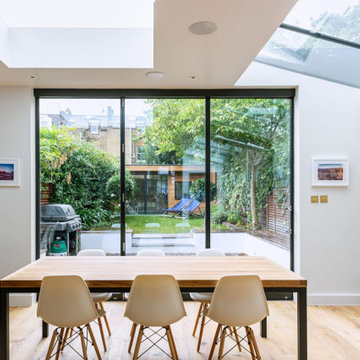
Rénovation et extension d'une cuisine dans une maison de ville. Apporter de la luminosité et de l'espace, ouvert vers l'extérieur.
Exempel på en stor 50 tals separat matplats, med beige väggar, ljust trägolv och beiget golv
Exempel på en stor 50 tals separat matplats, med beige väggar, ljust trägolv och beiget golv
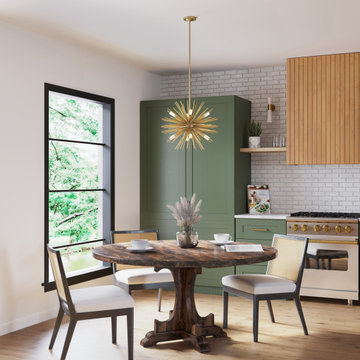
The Round Caroline Pedestal Table in Tobacco paired with our Mia Dining Chair is a dream set. Customizable in size and color, you can find the perfect fit for your space.

The design team elected to preserve the original stacked stone wall in the dining area. A striking sputnik chandelier further repeats the mid century modern design. Deep blue accents repeat throughout the home's main living area and the kitchen.

Idéer för ett mycket stort 50 tals kök med matplats, med vita väggar, mörkt trägolv, en standard öppen spis, en spiselkrans i sten och brunt golv

Weather House is a bespoke home for a young, nature-loving family on a quintessentially compact Northcote block.
Our clients Claire and Brent cherished the character of their century-old worker's cottage but required more considered space and flexibility in their home. Claire and Brent are camping enthusiasts, and in response their house is a love letter to the outdoors: a rich, durable environment infused with the grounded ambience of being in nature.
From the street, the dark cladding of the sensitive rear extension echoes the existing cottage!s roofline, becoming a subtle shadow of the original house in both form and tone. As you move through the home, the double-height extension invites the climate and native landscaping inside at every turn. The light-bathed lounge, dining room and kitchen are anchored around, and seamlessly connected to, a versatile outdoor living area. A double-sided fireplace embedded into the house’s rear wall brings warmth and ambience to the lounge, and inspires a campfire atmosphere in the back yard.
Championing tactility and durability, the material palette features polished concrete floors, blackbutt timber joinery and concrete brick walls. Peach and sage tones are employed as accents throughout the lower level, and amplified upstairs where sage forms the tonal base for the moody main bedroom. An adjacent private deck creates an additional tether to the outdoors, and houses planters and trellises that will decorate the home’s exterior with greenery.
From the tactile and textured finishes of the interior to the surrounding Australian native garden that you just want to touch, the house encapsulates the feeling of being part of the outdoors; like Claire and Brent are camping at home. It is a tribute to Mother Nature, Weather House’s muse.

We utilized the height and added raw plywood bookcases.
Bild på en stor 50 tals matplats med öppen planlösning, med vita väggar, vinylgolv, en öppen vedspis, en spiselkrans i tegelsten och vitt golv
Bild på en stor 50 tals matplats med öppen planlösning, med vita väggar, vinylgolv, en öppen vedspis, en spiselkrans i tegelsten och vitt golv
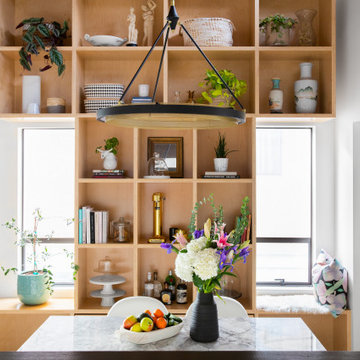
We utilized the height and added raw plywood bookcases.
Foto på en stor 50 tals matplats med öppen planlösning, med vita väggar, vinylgolv, en öppen vedspis, en spiselkrans i tegelsten och vitt golv
Foto på en stor 50 tals matplats med öppen planlösning, med vita väggar, vinylgolv, en öppen vedspis, en spiselkrans i tegelsten och vitt golv
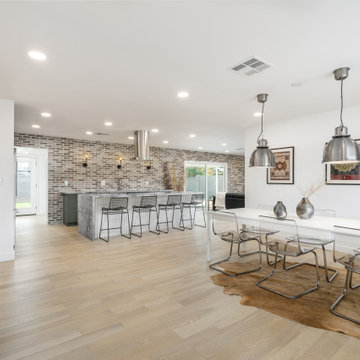
Open concept interior, with brick wall accent
Idéer för att renovera ett mellanstort 50 tals kök med matplats, med vita väggar, vinylgolv och beiget golv
Idéer för att renovera ett mellanstort 50 tals kök med matplats, med vita väggar, vinylgolv och beiget golv
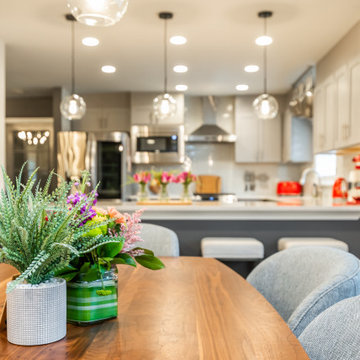
Inspiration för stora 60 tals kök med matplatser, med grå väggar, mörkt trägolv, en standard öppen spis och en spiselkrans i trä
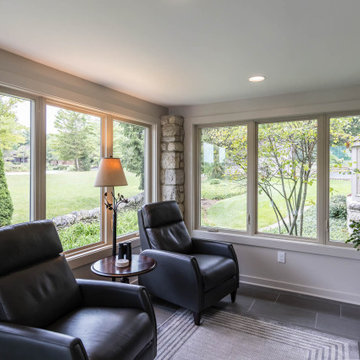
Enclosed Sunroom
Bild på en stor retro separat matplats, med beige väggar, klinkergolv i porslin och grått golv
Bild på en stor retro separat matplats, med beige väggar, klinkergolv i porslin och grått golv
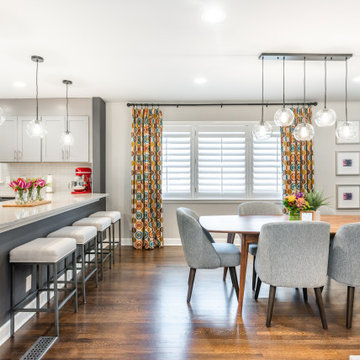
Idéer för stora 50 tals kök med matplatser, med grå väggar, mörkt trägolv, en standard öppen spis och en spiselkrans i trä
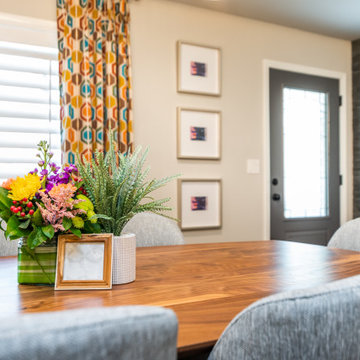
Inredning av ett 60 tals stort kök med matplats, med grå väggar, mörkt trägolv, en standard öppen spis och en spiselkrans i trä
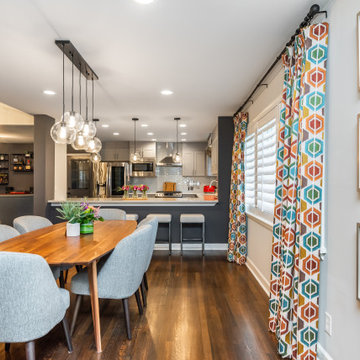
60 tals inredning av ett stort kök med matplats, med grå väggar, mörkt trägolv, en standard öppen spis och en spiselkrans i trä
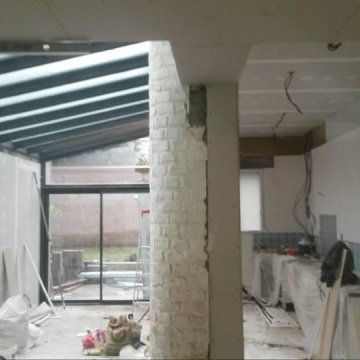
Inspiration för en mellanstor retro matplats med öppen planlösning, med vita väggar, ljust trägolv, en öppen vedspis, en spiselkrans i metall och beiget golv
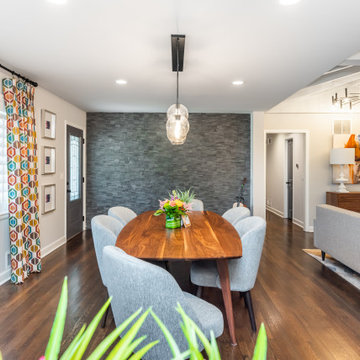
Idéer för att renovera ett stort 50 tals kök med matplats, med grå väggar, mörkt trägolv, en standard öppen spis och en spiselkrans i trä
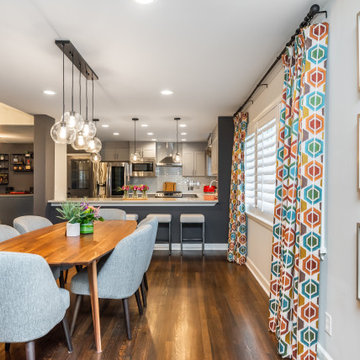
Inspiration för ett stort retro kök med matplats, med grå väggar, mörkt trägolv, en standard öppen spis och en spiselkrans i trä
41 foton på retro matplats
2