402 foton på retro sällskapsrum
Sortera efter:
Budget
Sortera efter:Populärt i dag
101 - 120 av 402 foton
Artikel 1 av 3
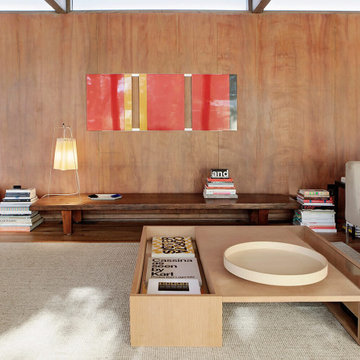
Exempel på ett litet 60 tals allrum med öppen planlösning, med bruna väggar, mellanmörkt trägolv, en standard öppen spis, en spiselkrans i tegelsten, en fristående TV och brunt golv
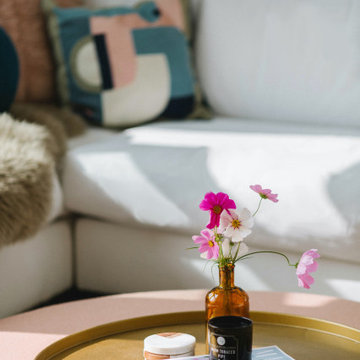
Inredning av ett 50 tals litet allrum med öppen planlösning, med vita väggar, ljust trägolv, en standard öppen spis, en spiselkrans i sten och beiget golv
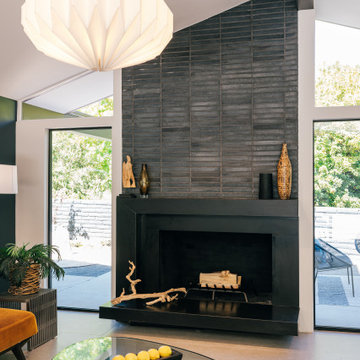
a geometric pendant light is centered on the open living room, grounded by the dark brick-clad fireplace
Idéer för ett mellanstort 50 tals allrum med öppen planlösning, med ett finrum, svarta väggar, en standard öppen spis, en spiselkrans i tegelsten och beiget golv
Idéer för ett mellanstort 50 tals allrum med öppen planlösning, med ett finrum, svarta väggar, en standard öppen spis, en spiselkrans i tegelsten och beiget golv
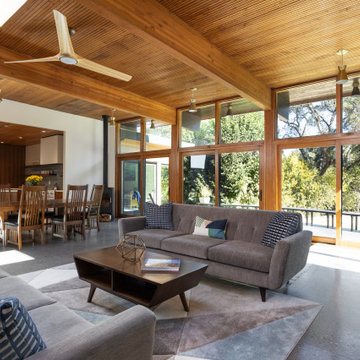
View of mid-century modern living and dining space with exposed wood beams & ceiling, concrete floors & large glazing with nature views.
Inspiration för 60 tals allrum med öppen planlösning, med betonggolv och grått golv
Inspiration för 60 tals allrum med öppen planlösning, med betonggolv och grått golv
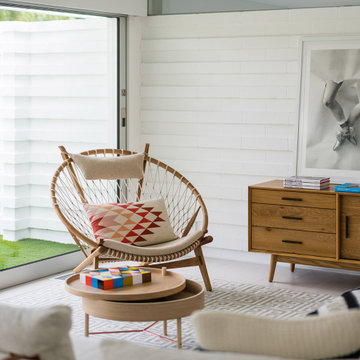
50 tals inredning av ett mellanstort allrum med öppen planlösning, med vita väggar, ljust trägolv, en standard öppen spis, en spiselkrans i betong och vitt golv
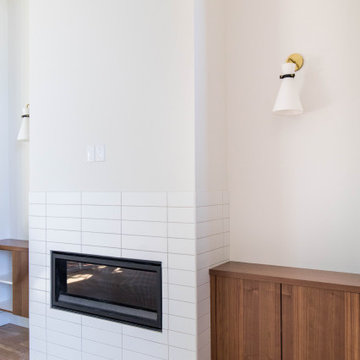
Idéer för ett stort 50 tals allrum med öppen planlösning, med vita väggar, mellanmörkt trägolv, en standard öppen spis, en spiselkrans i trä och brunt golv
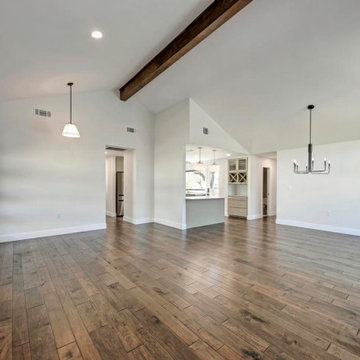
Inredning av ett 50 tals litet allrum med öppen planlösning, med vita väggar, mörkt trägolv, en standard öppen spis, en spiselkrans i sten, en väggmonterad TV och brunt golv
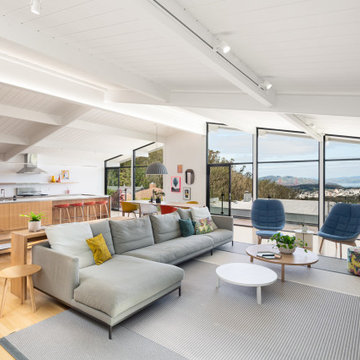
How do you improve on midcentury modern? Lincoln Lighthill Architect’s extensive renovation of an early 60's, Eichler-esque home on Twin Peaks answers the question by picking up where the original house left off, with simple but important updates that reimagine this unique home.
By replacing punched windows with walls of glass, removing interior walls and opening up a 40’ wide living space with a large steel moment frame, inserting skylights at key locations to bring light deep into the interior, and cantilevering a steel and timber deck off the front to take in the spectacular view, the full potential of the original design is realized.
The renovation included an inside and out rethinking of how the home functions, with new kitchen, bathrooms, and finishes throughout. A comprehensive energy upgrade included efficient windows, LED lighting and dimming controls, spray-foam insulation throughout, efficient furnace upgrades, and pre-wiring for a rooftop solar system.
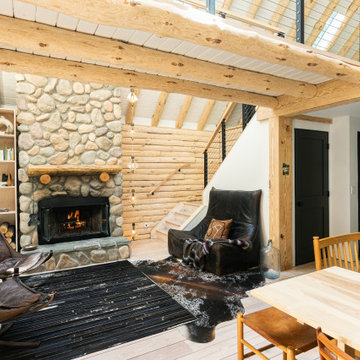
Little River Cabin AirBnb
Inspiration för mellanstora 60 tals loftrum, med beige väggar, plywoodgolv, en öppen vedspis, en spiselkrans i sten och beiget golv
Inspiration för mellanstora 60 tals loftrum, med beige väggar, plywoodgolv, en öppen vedspis, en spiselkrans i sten och beiget golv
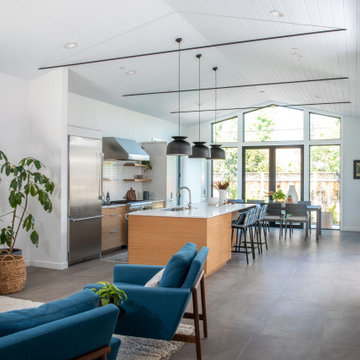
60 tals inredning av ett mellanstort allrum med öppen planlösning, med ett finrum, vita väggar, klinkergolv i porslin, en inbyggd mediavägg och grått golv
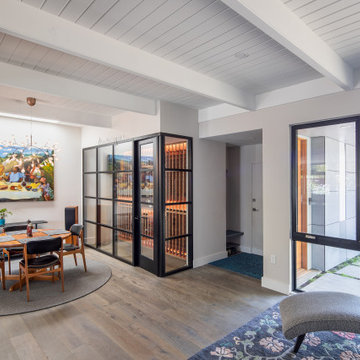
Inredning av ett 50 tals mellanstort allrum med öppen planlösning, med vita väggar, ljust trägolv och grått golv
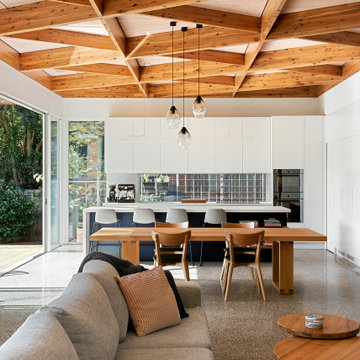
‘Oh What A Ceiling!’ ingeniously transformed a tired mid-century brick veneer house into a suburban oasis for a multigenerational family. Our clients, Gabby and Peter, came to us with a desire to reimagine their ageing home such that it could better cater to their modern lifestyles, accommodate those of their adult children and grandchildren, and provide a more intimate and meaningful connection with their garden. The renovation would reinvigorate their home and allow them to re-engage with their passions for cooking and sewing, and explore their skills in the garden and workshop.
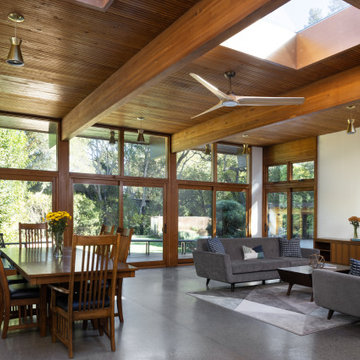
View of mid-century modern living and dining space with exposed wood beams & ceiling, concrete floors & large glazing with nature views.
Inspiration för stora 60 tals allrum med öppen planlösning, med betonggolv och grått golv
Inspiration för stora 60 tals allrum med öppen planlösning, med betonggolv och grått golv
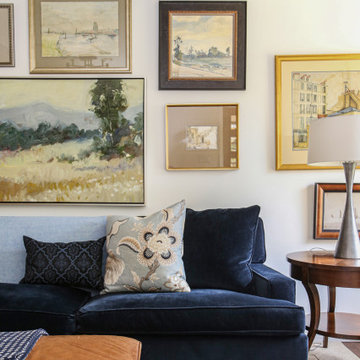
Family room we remodeled with a velvet blue sofa and gallery wall.
Idéer för att renovera ett mellanstort retro allrum med öppen planlösning, med beige väggar, mellanmörkt trägolv, en standard öppen spis, en spiselkrans i sten, en väggmonterad TV och brunt golv
Idéer för att renovera ett mellanstort retro allrum med öppen planlösning, med beige väggar, mellanmörkt trägolv, en standard öppen spis, en spiselkrans i sten, en väggmonterad TV och brunt golv
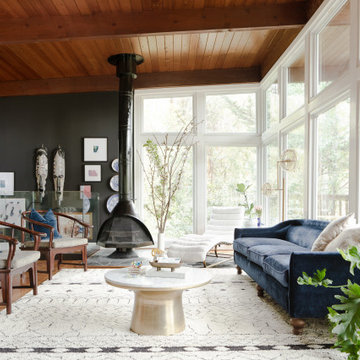
Inredning av ett retro mellanstort allrum med öppen planlösning, med svarta väggar
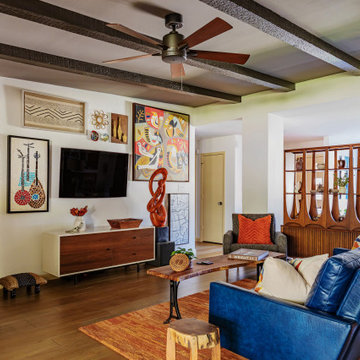
The remodel of this 1960s home was inspired by the client's mother's dining room hutch featured in this photo. It is the perfect divider between the living room and dining room of this home and sets the overall tone for the design of the space.
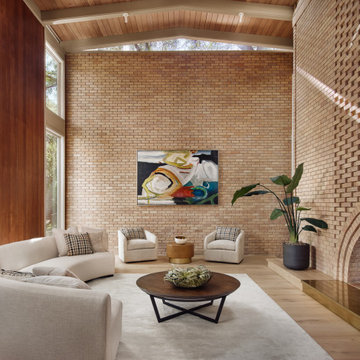
Exempel på ett 60 tals vardagsrum, med beige väggar, ljust trägolv, en standard öppen spis, en spiselkrans i tegelsten och beiget golv
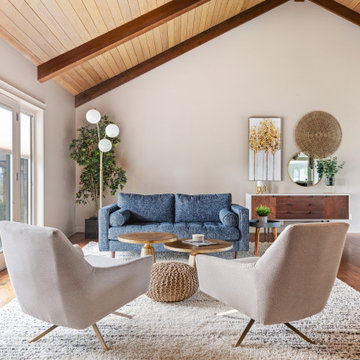
We completely refurnished this room to reflect the homeowner's style. Pieces from Westelm, Urban Barn, Article, and Wayfair helped us achieve this Midcentury Modern Living space to welcome guests.
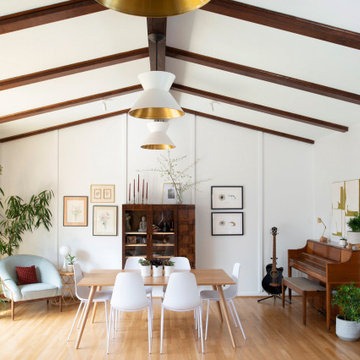
a multifunctional living/dining room with exposed beams, full of plants and natural light.
Idéer för mellanstora 50 tals allrum med öppen planlösning, med ett finrum, vita väggar, mellanmörkt trägolv och brunt golv
Idéer för mellanstora 50 tals allrum med öppen planlösning, med ett finrum, vita väggar, mellanmörkt trägolv och brunt golv
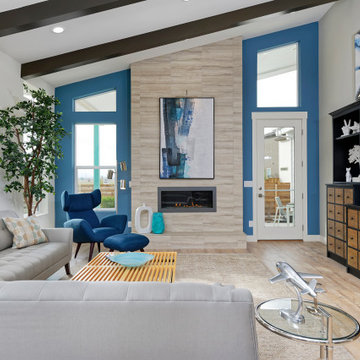
Just Listed in Central Park! Mid century inspired dream home on the third largest lot in Beeler Park. Neighbors may include deer, eagles, foxes, bison, and other wildlife as you look out onto the Rocky Mountain Arsenal National Wildlife Refuge and the mountains beyond. Light-filled home with soaring ceilings, mid mod lighting, exposed beams, and focal point staircase. Sound insulation in the living room/foyer wall, outlets for charging stations in closets, a double waterfall edge quartz island, sleek kitchen cabinets that fit the MCM style, and basement 100amp sub panel already in place.
OPEN HOUSE May 1st & 2nd, 12-2pm at 9253 e 61st Place, Denver.
3 br 3 ba :: 2,350 sq ft :: $ 1,100,000
#CentralPark #KBStarlight #MidCentury #BeelerPark
402 foton på retro sällskapsrum
6



