121 foton på retro sovrum, med en spiselkrans i sten
Sortera efter:
Budget
Sortera efter:Populärt i dag
21 - 40 av 121 foton
Artikel 1 av 3
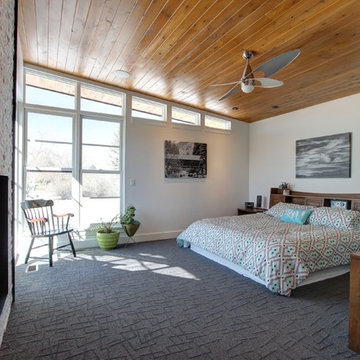
Foto på ett stort retro huvudsovrum, med vita väggar, heltäckningsmatta, en standard öppen spis och en spiselkrans i sten
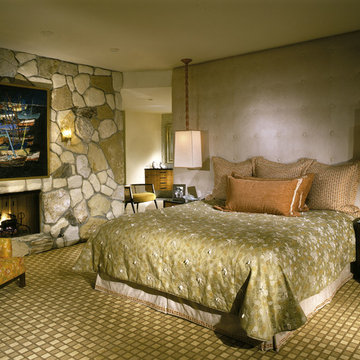
Inredning av ett 50 tals mellanstort huvudsovrum, med beige väggar, heltäckningsmatta, en standard öppen spis, en spiselkrans i sten och beiget golv
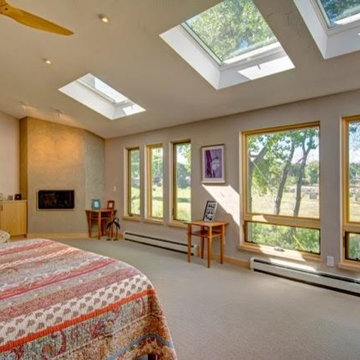
Idéer för ett stort retro huvudsovrum, med beige väggar, heltäckningsmatta, en bred öppen spis och en spiselkrans i sten
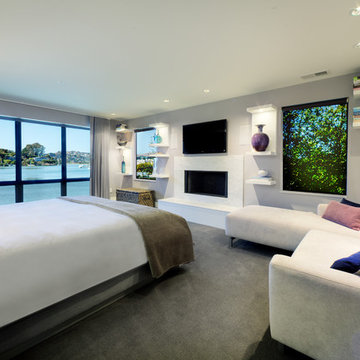
Inspiration för ett stort 50 tals huvudsovrum, med grå väggar, heltäckningsmatta, en standard öppen spis, en spiselkrans i sten och grått golv
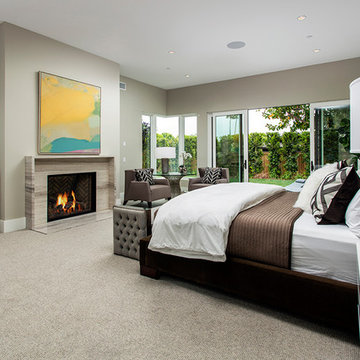
Retro inredning av ett stort huvudsovrum, med beige väggar, heltäckningsmatta, en standard öppen spis, en spiselkrans i sten och beiget golv
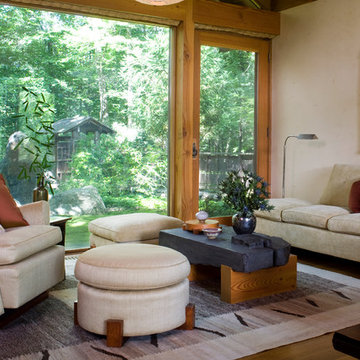
Master Bedroom sitting area open to moss garden
Inspiration för ett stort 50 tals huvudsovrum, med en standard öppen spis och en spiselkrans i sten
Inspiration för ett stort 50 tals huvudsovrum, med en standard öppen spis och en spiselkrans i sten
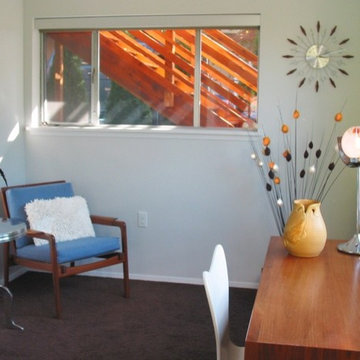
This sitting area near the master suite is a relaxing space to sit and read in. The wall colors are soft blue and green, and is the perfect space to display a part of these homeowners mid century ceramic collection. Mid-Century Modern Remodel, Seattle, WA. Belltown Design. Photography by Paula McHugh
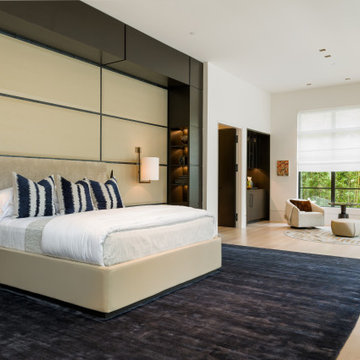
Master Bedroom
Exempel på ett stort retro huvudsovrum, med beige väggar, ljust trägolv, en bred öppen spis, en spiselkrans i sten och beiget golv
Exempel på ett stort retro huvudsovrum, med beige väggar, ljust trägolv, en bred öppen spis, en spiselkrans i sten och beiget golv
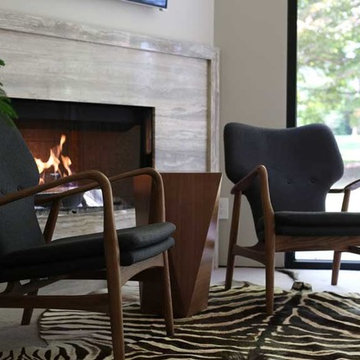
Objective: The original master bedroom was tucked away down a long hallway. The architect created a
new master wing, including a fireplace, large bathroom, closet and office.
Solution: A mid-century bed found and refinished was the perfect fit for the space. Designed to
accommodate this bed, it allowed a perfect niche for an original piece of art to hang above the bed.
Wool carpet was strongly suggested for durability, as well as a new period. Combining family pieces,
new walnut and leather chairs, zebra rug, and simple linens all made for the perfect retreat.
Serenity was the driving force for the master. Glass and natural stone combined with a huge mirror,
sleek cabinets and quartz all made this master bath feel timeless.
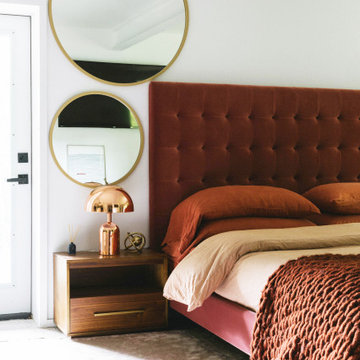
Foto på ett mellanstort retro huvudsovrum, med vita väggar, ljust trägolv, en standard öppen spis, en spiselkrans i sten och beiget golv
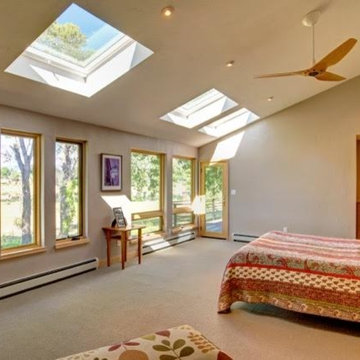
Bild på ett stort 60 tals huvudsovrum, med beige väggar, heltäckningsmatta, en bred öppen spis och en spiselkrans i sten
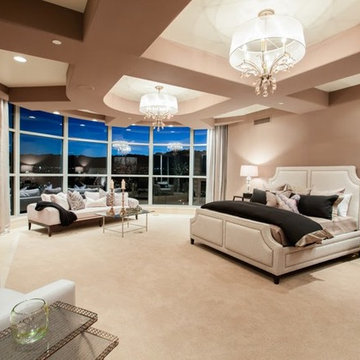
Spacious Bedrooms, including 5 suites and dual masters
Seven full baths and two half baths
In-Home theatre and spa
Interior, private access elevator
Filled with Jerusalem stone, Venetian plaster and custom stone floors with pietre dure inserts
3,000 sq. ft. showroom-quality, private underground garage with space for up to 15 vehicles
Seven private terraces and an outdoor pool
With a combined area of approx. 24,000 sq. ft., The Crown Penthouse at One Queensridge Place is the largest high-rise property in all of Las Vegas. With approx. 15,000 sq. ft. solely representing the dedicated living space, The Crown even rivals the most expansive, estate-sized luxury homes that Vegas has to offer.
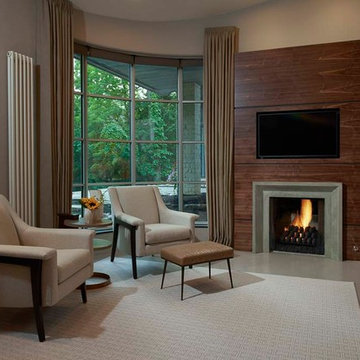
For this 1940’s master bedroom renovation the entire space was demolished with a cohesive new floor plan. The walls were reconfigured with a two story walk in closet, a bathroom with his and her vanities and, a fireplace designed with a cement surround and adorned with rift cut walnut veneer wood. The custom bed was relocated to float in the room and also dressed with walnut wood. The sitting area is dressed with mid century modern inspired chairs and a custom cabinet that acts as a beverage center for a cozy space to relax in the morning.
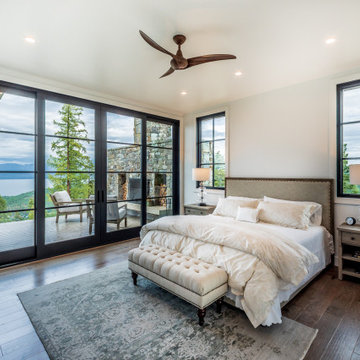
Master Bedroom with Private Outdoor Fireplace
Idéer för mellanstora 60 tals huvudsovrum, med vita väggar, en standard öppen spis och en spiselkrans i sten
Idéer för mellanstora 60 tals huvudsovrum, med vita väggar, en standard öppen spis och en spiselkrans i sten
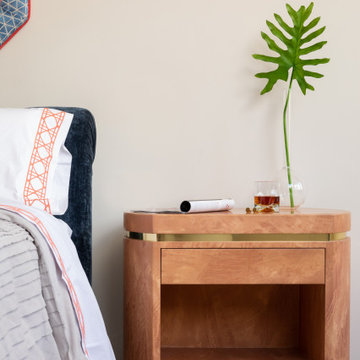
Inspiration för stora 50 tals huvudsovrum, med vita väggar, heltäckningsmatta, en öppen hörnspis, en spiselkrans i sten och grått golv
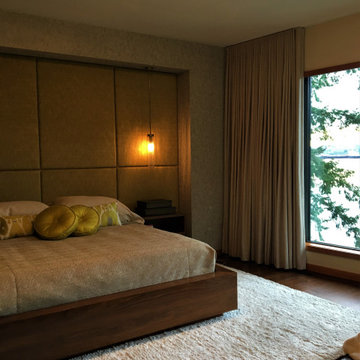
Foto på ett retro huvudsovrum, med gröna väggar, mellanmörkt trägolv, en standard öppen spis, en spiselkrans i sten och brunt golv
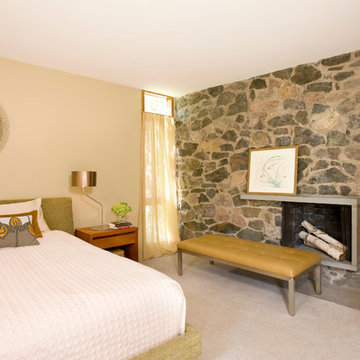
Shelly Harrison Photography
Inredning av ett 60 tals mellanstort huvudsovrum, med gröna väggar, heltäckningsmatta, en standard öppen spis och en spiselkrans i sten
Inredning av ett 60 tals mellanstort huvudsovrum, med gröna väggar, heltäckningsmatta, en standard öppen spis och en spiselkrans i sten
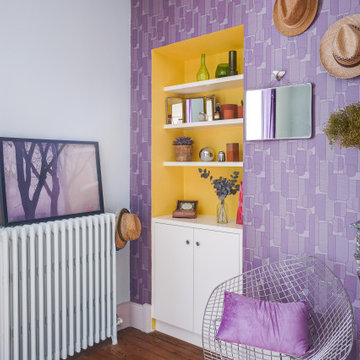
Un mix de rétro bohème pop dans la chambre parentale !
Le violet et les formes géométriques du revêtement sur les murs ainsi que la présence de chrome et d'inox que l'on trouve un peu partout dans cette pièce de 25 m² nous transporterait presque sur un dancefloor à danser sur Daddy Cool ! Mais pour ne pas tomber dans le too much et apporter un peu de douceur, j'ai ajouté la couleur complémentaire au violet et apporté quelques notes rétro-boho avec l'apport de matériaux végétaux.
Le meuble de la niche a été réalisé par un ébéniste.
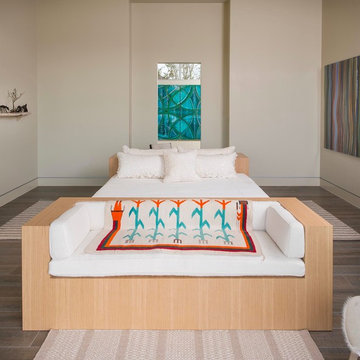
Danny Piassick
Bild på ett mellanstort 60 tals gästrum, med beige väggar, klinkergolv i porslin och en spiselkrans i sten
Bild på ett mellanstort 60 tals gästrum, med beige väggar, klinkergolv i porslin och en spiselkrans i sten
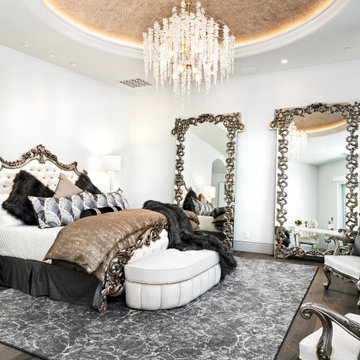
Primary bedroom gold accent ceiling, recessed lighting, and wood flooring.
50 tals inredning av ett mycket stort gästrum, med vita väggar, mellanmörkt trägolv, en standard öppen spis, en spiselkrans i sten och brunt golv
50 tals inredning av ett mycket stort gästrum, med vita väggar, mellanmörkt trägolv, en standard öppen spis, en spiselkrans i sten och brunt golv
121 foton på retro sovrum, med en spiselkrans i sten
2