1 354 foton på retro sovrum, med mellanmörkt trägolv
Sortera efter:
Budget
Sortera efter:Populärt i dag
141 - 160 av 1 354 foton
Artikel 1 av 3
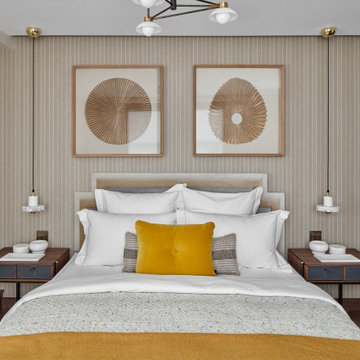
Idéer för ett mellanstort 50 tals huvudsovrum, med beige väggar, mellanmörkt trägolv och brunt golv
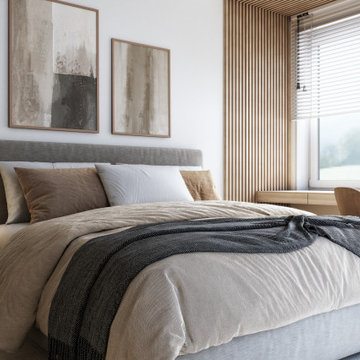
Idéer för att renovera ett mellanstort 60 tals huvudsovrum, med vita väggar, mellanmörkt trägolv och beiget golv
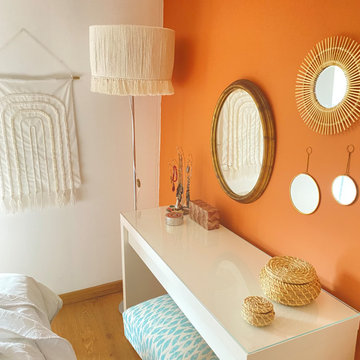
60 tals inredning av ett litet huvudsovrum, med orange väggar, mellanmörkt trägolv och brunt golv
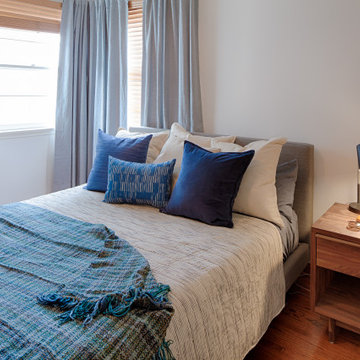
Bedroom furnishing, and styling for master bedroom. Minimal, with midcentury and Scandinavian accents.
Exempel på ett litet retro huvudsovrum, med vita väggar, mellanmörkt trägolv och brunt golv
Exempel på ett litet retro huvudsovrum, med vita väggar, mellanmörkt trägolv och brunt golv
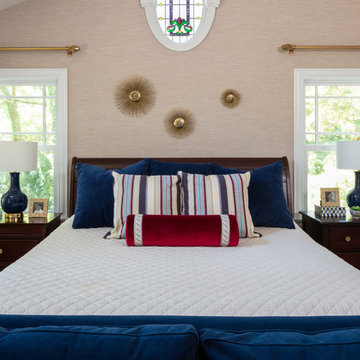
Interior Design | Jeanne Campana Design
Photography | Kyle J. Caldwell
Bild på ett stort retro huvudsovrum, med beige väggar, mellanmörkt trägolv, en standard öppen spis, en spiselkrans i trä och brunt golv
Bild på ett stort retro huvudsovrum, med beige väggar, mellanmörkt trägolv, en standard öppen spis, en spiselkrans i trä och brunt golv
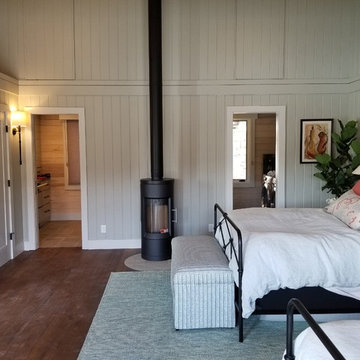
Inspiration för stora 50 tals huvudsovrum, med grå väggar, mellanmörkt trägolv, en öppen vedspis, en spiselkrans i metall och brunt golv
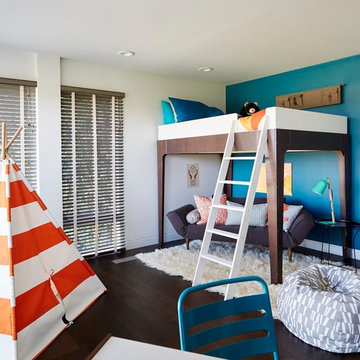
Fun little boy's room.
Photos by Eric Zepeda Studio
Idéer för ett mellanstort retro sovrum, med vita väggar och mellanmörkt trägolv
Idéer för ett mellanstort retro sovrum, med vita väggar och mellanmörkt trägolv
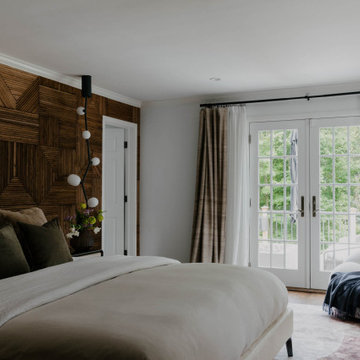
Inspiration för mellanstora 50 tals huvudsovrum, med vita väggar, mellanmörkt trägolv och brunt golv
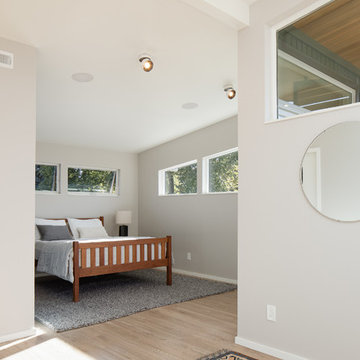
Photo by JC Buck
Idéer för att renovera ett mellanstort retro huvudsovrum, med grå väggar, mellanmörkt trägolv och brunt golv
Idéer för att renovera ett mellanstort retro huvudsovrum, med grå väggar, mellanmörkt trägolv och brunt golv
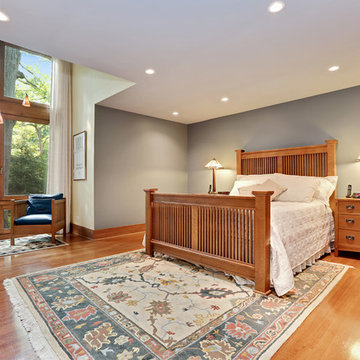
The Master Bedroom includes his-and-hers Closets and custom built-in storage drawers and shelving.
The homeowner had previously updated their mid-century home to match their Prairie-style preferences - completing the Kitchen, Living and DIning Rooms. This project included a complete redesign of the Bedroom wing, including Master Bedroom Suite, guest Bedrooms, and 3 Baths; as well as the Office/Den and Dining Room, all to meld the mid-century exterior with expansive windows and a new Prairie-influenced interior. Large windows (existing and new to match ) let in ample daylight and views to their expansive gardens.
Photography by homeowner.
The plan for this basement guest bedroom was to make it feel like a retreat for guests, and not at all like they are sleeping in a basement. We painted the walls and ceiling the same colour to make the room feel taller, installed engineered walnut flooring, and walnut wall panels. We created a multi-level lighting plan with lamps, recessed lights, wall sconces and a pendant light, and added fun, colourful accents to create a unique, personal space.
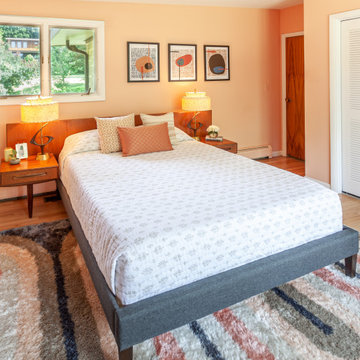
Idéer för att renovera ett mellanstort 50 tals huvudsovrum, med rosa väggar, mellanmörkt trägolv och brunt golv
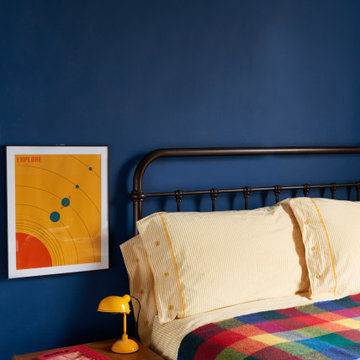
60 tals inredning av ett litet huvudsovrum, med blå väggar, mellanmörkt trägolv och brunt golv
Lauren Colton
Idéer för att renovera ett litet 60 tals huvudsovrum, med vita väggar, mellanmörkt trägolv och brunt golv
Idéer för att renovera ett litet 60 tals huvudsovrum, med vita väggar, mellanmörkt trägolv och brunt golv
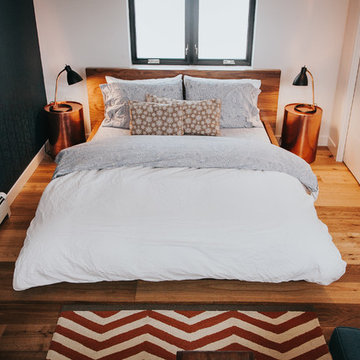
Rental Loft Bedroom
Inredning av ett 60 tals mellanstort sovloft, med vita väggar och mellanmörkt trägolv
Inredning av ett 60 tals mellanstort sovloft, med vita väggar och mellanmörkt trägolv
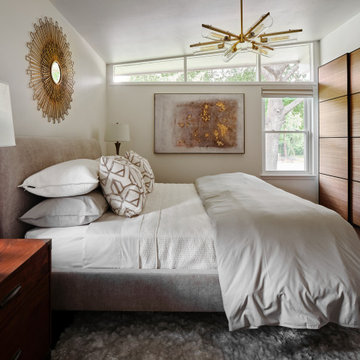
The vaulted ceiling and clerestory windows in this mid century modern master suite provide a striking architectural backdrop for the newly remodeled space. A mid century mirror and light fixture enhance the design. The team designed a custom built in closet with sliding bamboo doors. The smaller closet was enlarged from 6' wide to 9' wide by taking a portion of the closet space from an adjoining bedroom.
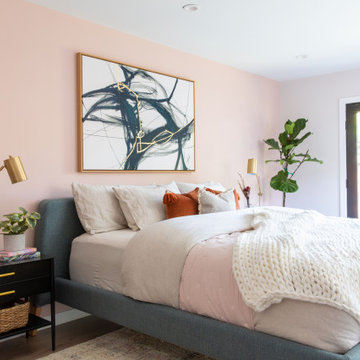
Idéer för att renovera ett mellanstort retro huvudsovrum, med rosa väggar, mellanmörkt trägolv och brunt golv
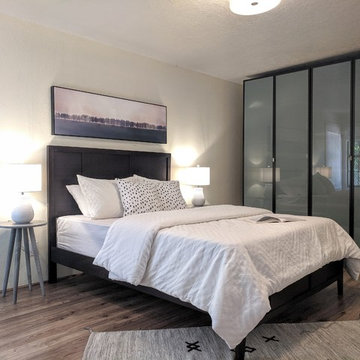
Inspiration för små 50 tals huvudsovrum, med gula väggar, mellanmörkt trägolv och brunt golv
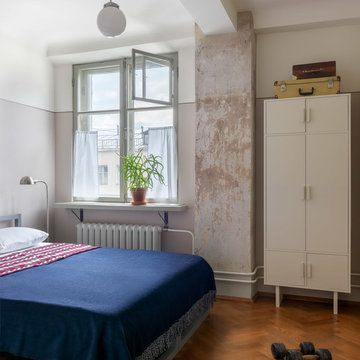
60 tals inredning av ett huvudsovrum, med beige väggar, mellanmörkt trägolv och brunt golv
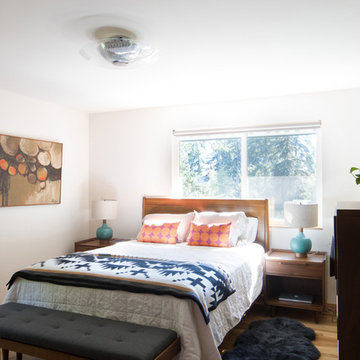
Winner of the 2018 Tour of Homes Best Remodel, this whole house re-design of a 1963 Bennet & Johnson mid-century raised ranch home is a beautiful example of the magic we can weave through the application of more sustainable modern design principles to existing spaces.
We worked closely with our client on extensive updates to create a modernized MCM gem.
Extensive alterations include:
- a completely redesigned floor plan to promote a more intuitive flow throughout
- vaulted the ceilings over the great room to create an amazing entrance and feeling of inspired openness
- redesigned entry and driveway to be more inviting and welcoming as well as to experientially set the mid-century modern stage
- the removal of a visually disruptive load bearing central wall and chimney system that formerly partitioned the homes’ entry, dining, kitchen and living rooms from each other
- added clerestory windows above the new kitchen to accentuate the new vaulted ceiling line and create a greater visual continuation of indoor to outdoor space
- drastically increased the access to natural light by increasing window sizes and opening up the floor plan
- placed natural wood elements throughout to provide a calming palette and cohesive Pacific Northwest feel
- incorporated Universal Design principles to make the home Aging In Place ready with wide hallways and accessible spaces, including single-floor living if needed
- moved and completely redesigned the stairway to work for the home’s occupants and be a part of the cohesive design aesthetic
- mixed custom tile layouts with more traditional tiling to create fun and playful visual experiences
- custom designed and sourced MCM specific elements such as the entry screen, cabinetry and lighting
- development of the downstairs for potential future use by an assisted living caretaker
- energy efficiency upgrades seamlessly woven in with much improved insulation, ductless mini splits and solar gain
1 354 foton på retro sovrum, med mellanmörkt trägolv
8