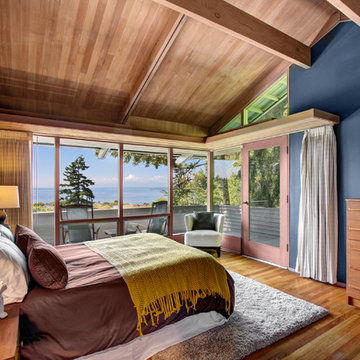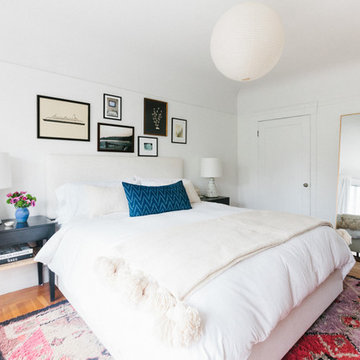1 348 foton på retro sovrum, med mellanmörkt trägolv
Sortera efter:
Budget
Sortera efter:Populärt i dag
101 - 120 av 1 348 foton
Artikel 1 av 3
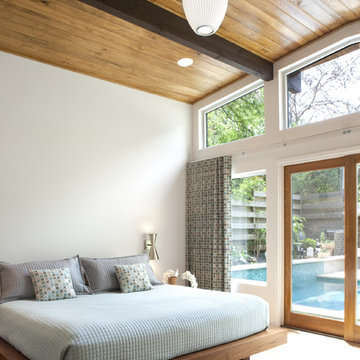
Lars Frazer Photography
Inspiration för 50 tals sovrum, med vita väggar och mellanmörkt trägolv
Inspiration för 50 tals sovrum, med vita väggar och mellanmörkt trägolv

A custom platform bed floats in the middle of this modern master bedroom which is anchored by a freestanding wall constructed of quarter turned alder panels. The bed, ceiling and trim are stained a warm honey tone, providing pleasing contrast against ivory walls. Built-in floating bedside tables are serviced the by a pair of bronze pendant lights with clear seedy glass globes. A textured coverlet and shams in shades of off-white and beige are accented with dark copper pillows providing a cozy place to land at the end of a long day.
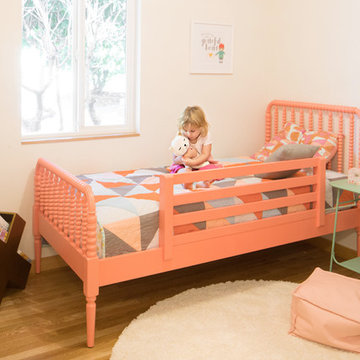
Winner of the 2018 Tour of Homes Best Remodel, this whole house re-design of a 1963 Bennet & Johnson mid-century raised ranch home is a beautiful example of the magic we can weave through the application of more sustainable modern design principles to existing spaces.
We worked closely with our client on extensive updates to create a modernized MCM gem.
Extensive alterations include:
- a completely redesigned floor plan to promote a more intuitive flow throughout
- vaulted the ceilings over the great room to create an amazing entrance and feeling of inspired openness
- redesigned entry and driveway to be more inviting and welcoming as well as to experientially set the mid-century modern stage
- the removal of a visually disruptive load bearing central wall and chimney system that formerly partitioned the homes’ entry, dining, kitchen and living rooms from each other
- added clerestory windows above the new kitchen to accentuate the new vaulted ceiling line and create a greater visual continuation of indoor to outdoor space
- drastically increased the access to natural light by increasing window sizes and opening up the floor plan
- placed natural wood elements throughout to provide a calming palette and cohesive Pacific Northwest feel
- incorporated Universal Design principles to make the home Aging In Place ready with wide hallways and accessible spaces, including single-floor living if needed
- moved and completely redesigned the stairway to work for the home’s occupants and be a part of the cohesive design aesthetic
- mixed custom tile layouts with more traditional tiling to create fun and playful visual experiences
- custom designed and sourced MCM specific elements such as the entry screen, cabinetry and lighting
- development of the downstairs for potential future use by an assisted living caretaker
- energy efficiency upgrades seamlessly woven in with much improved insulation, ductless mini splits and solar gain
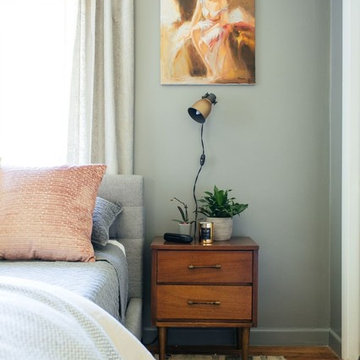
Idéer för stora 60 tals huvudsovrum, med grå väggar, mellanmörkt trägolv och brunt golv
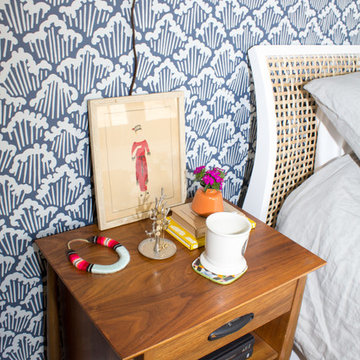
We transformed this added-on master bedroom by infusing the mid-century modern character of the original part of the house. This included replacing the carpet with Garrison’s Du Bois oak floors, painting the ceiling white, and installing Farrow and Ball’s Aranami wallpaper in navy and white for a feature wall. We also added lighting where there was none, and furnished the space with a mix of new and vintage mid-century pieces.
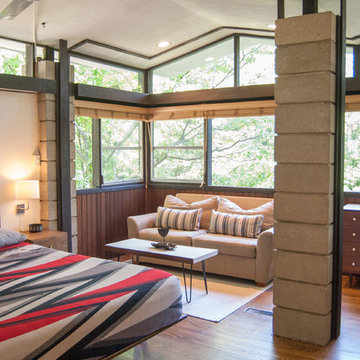
In the master bedroom, ample glass defines the space while promoting a tree-house-like environment.
While the bedroom was part of the original floor plan, it had gained some extra footage during the home's 1968 expansion project. "If you notice the concrete pillars," Bobbie points out, "You can see that that is where the original wall once was." The area beyond the pillars previously served as an outdoor patio until it was enclosed and converted.
Adrienne DeRosa Photography © 2013 Houzz
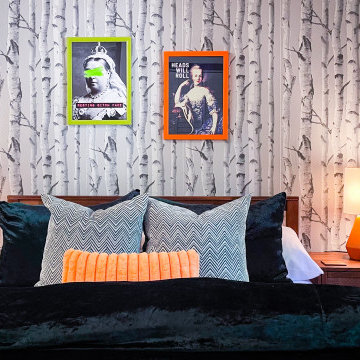
Idéer för ett litet 50 tals gästrum, med flerfärgade väggar, mellanmörkt trägolv och brunt golv
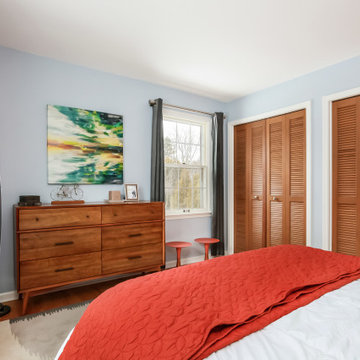
Relaxing bedroom with wool rug, hardwood floors, metal accents, velvet curtains, modern decor and orange accents.
Idéer för att renovera ett mellanstort retro huvudsovrum, med blå väggar, mellanmörkt trägolv och brunt golv
Idéer för att renovera ett mellanstort retro huvudsovrum, med blå väggar, mellanmörkt trägolv och brunt golv
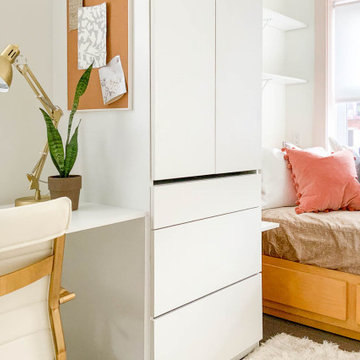
Inspiration för små 50 tals gästrum, med vita väggar, mellanmörkt trägolv och grått golv
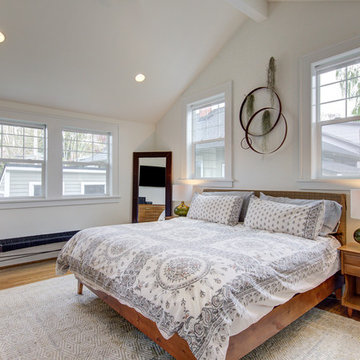
Idéer för att renovera ett mellanstort 50 tals huvudsovrum, med vita väggar, mellanmörkt trägolv och brunt golv
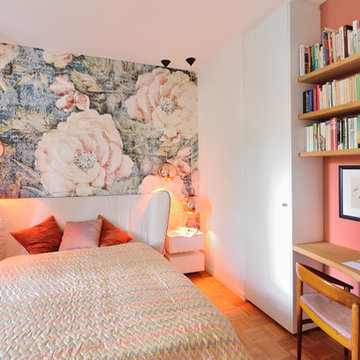
Idéer för att renovera ett litet 60 tals gästrum, med vita väggar, mellanmörkt trägolv och brunt golv
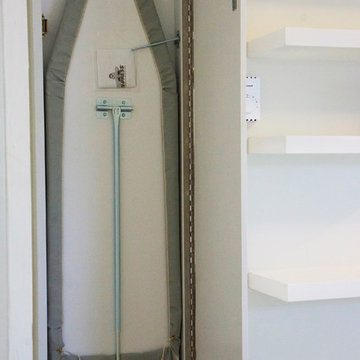
Ironing boards can take up too much space in a small apartment. Since it was a must for the homeowner, we've added a wall mount unit that we've painted to match the room.
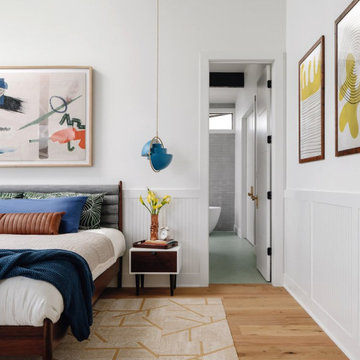
Our Austin studio decided to go bold with this project by ensuring that each space had a unique identity in the Mid-Century Modern style bathroom, butler's pantry, and mudroom. We covered the bathroom walls and flooring with stylish beige and yellow tile that was cleverly installed to look like two different patterns. The mint cabinet and pink vanity reflect the mid-century color palette. The stylish knobs and fittings add an extra splash of fun to the bathroom.
The butler's pantry is located right behind the kitchen and serves multiple functions like storage, a study area, and a bar. We went with a moody blue color for the cabinets and included a raw wood open shelf to give depth and warmth to the space. We went with some gorgeous artistic tiles that create a bold, intriguing look in the space.
In the mudroom, we used siding materials to create a shiplap effect to create warmth and texture – a homage to the classic Mid-Century Modern design. We used the same blue from the butler's pantry to create a cohesive effect. The large mint cabinets add a lighter touch to the space.
---
Project designed by the Atomic Ranch featured modern designers at Breathe Design Studio. From their Austin design studio, they serve an eclectic and accomplished nationwide clientele including in Palm Springs, LA, and the San Francisco Bay Area.
For more about Breathe Design Studio, see here: https://www.breathedesignstudio.com/
To learn more about this project, see here: https://www.breathedesignstudio.com/-atomic-ranch-1
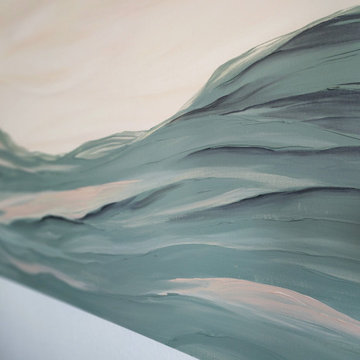
This gorgeous primary bedroom got a whole new look with a fresh color palette. We painted the entire room (and ceiling) a soft white called Night Blooming Jasmine by Behr. The accent wall was painted in Asphalt Gray by Behr. We updated the bedding, installed new curtains, curtain rod, tiebacks, rug, accent chair, nightstands, ceiling fan, and accent decor. Additionally, I painted a custom 5' x 4' abstract painting for the wall by the bed. This room has an incredibly calm and peaceful feeling without sacrificing sophistication and style.
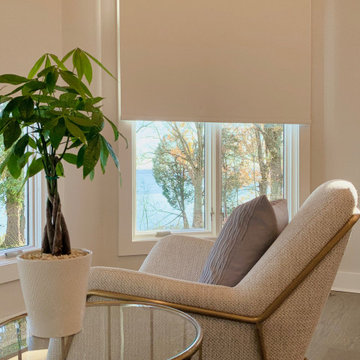
Motorized Roller Window Shades with Smart Home Integration | Fabric: Bravado Blackout Magnolia (17001)
Foto på ett mycket stort retro huvudsovrum, med beige väggar, mellanmörkt trägolv och brunt golv
Foto på ett mycket stort retro huvudsovrum, med beige väggar, mellanmörkt trägolv och brunt golv
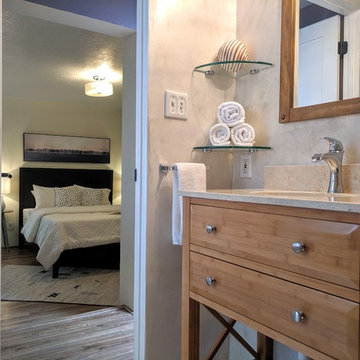
Inspiration för ett litet 50 tals huvudsovrum, med gula väggar, mellanmörkt trägolv och brunt golv
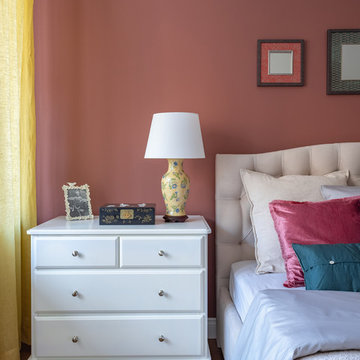
Кровать Hilding Anders, комод IKEA, антикварная настольная лампа из салона 3 Сороки, зеркала Found Object, текстиль H&M Home, IKEA, краска для стен Little Greene Ashes of Roses 6
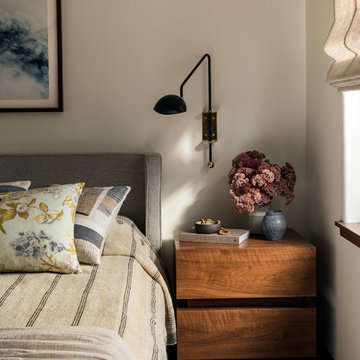
Haris Kenjar
Foto på ett retro sovrum, med vita väggar, mellanmörkt trägolv och brunt golv
Foto på ett retro sovrum, med vita väggar, mellanmörkt trägolv och brunt golv
1 348 foton på retro sovrum, med mellanmörkt trägolv
6
