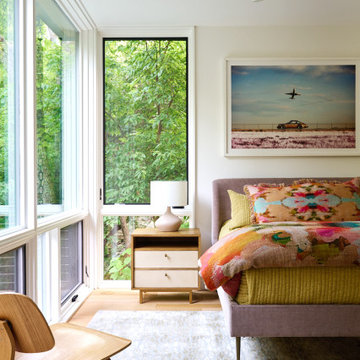1 354 foton på retro sovrum, med mellanmörkt trägolv
Sortera efter:
Budget
Sortera efter:Populärt i dag
21 - 40 av 1 354 foton
Artikel 1 av 3
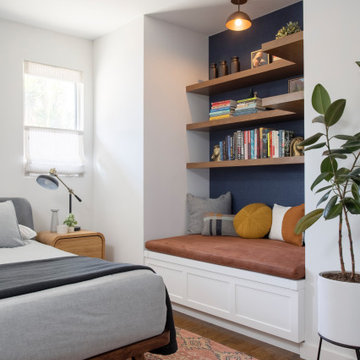
Inspiration för 50 tals huvudsovrum, med vita väggar, mellanmörkt trägolv och brunt golv
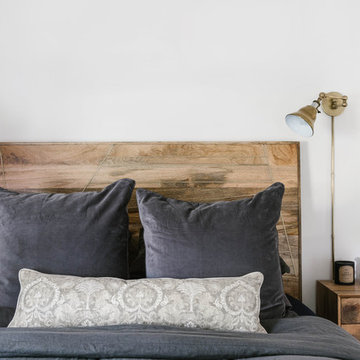
Master bedroom with vintage furniture and custom roman shades. Photo credit: Laura Sumrak.
Inredning av ett 50 tals litet huvudsovrum, med vita väggar, mellanmörkt trägolv och brunt golv
Inredning av ett 50 tals litet huvudsovrum, med vita väggar, mellanmörkt trägolv och brunt golv
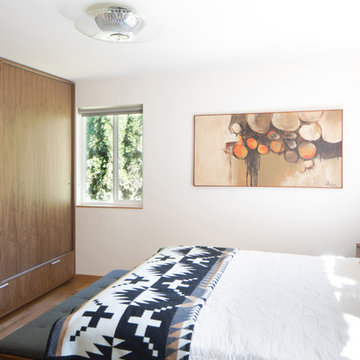
Winner of the 2018 Tour of Homes Best Remodel, this whole house re-design of a 1963 Bennet & Johnson mid-century raised ranch home is a beautiful example of the magic we can weave through the application of more sustainable modern design principles to existing spaces.
We worked closely with our client on extensive updates to create a modernized MCM gem.
Extensive alterations include:
- a completely redesigned floor plan to promote a more intuitive flow throughout
- vaulted the ceilings over the great room to create an amazing entrance and feeling of inspired openness
- redesigned entry and driveway to be more inviting and welcoming as well as to experientially set the mid-century modern stage
- the removal of a visually disruptive load bearing central wall and chimney system that formerly partitioned the homes’ entry, dining, kitchen and living rooms from each other
- added clerestory windows above the new kitchen to accentuate the new vaulted ceiling line and create a greater visual continuation of indoor to outdoor space
- drastically increased the access to natural light by increasing window sizes and opening up the floor plan
- placed natural wood elements throughout to provide a calming palette and cohesive Pacific Northwest feel
- incorporated Universal Design principles to make the home Aging In Place ready with wide hallways and accessible spaces, including single-floor living if needed
- moved and completely redesigned the stairway to work for the home’s occupants and be a part of the cohesive design aesthetic
- mixed custom tile layouts with more traditional tiling to create fun and playful visual experiences
- custom designed and sourced MCM specific elements such as the entry screen, cabinetry and lighting
- development of the downstairs for potential future use by an assisted living caretaker
- energy efficiency upgrades seamlessly woven in with much improved insulation, ductless mini splits and solar gain
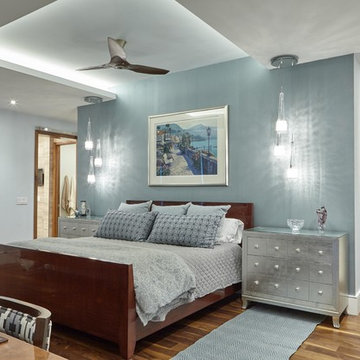
Joshua Curry Photography, Rick Ricozzi Photography
Exempel på ett mellanstort retro huvudsovrum, med blå väggar, mellanmörkt trägolv och brunt golv
Exempel på ett mellanstort retro huvudsovrum, med blå väggar, mellanmörkt trägolv och brunt golv
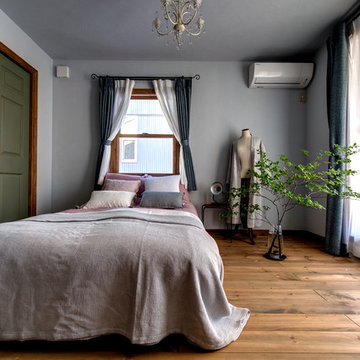
シックで落ち着いた雰囲気に仕立てられた主寝室。ウォークインクローゼットが2つあって収納力は抜群。機能的な部分もしっかり考慮されている。
Exempel på ett 50 tals sovrum, med grå väggar, mellanmörkt trägolv och brunt golv
Exempel på ett 50 tals sovrum, med grå väggar, mellanmörkt trägolv och brunt golv

This remodel of a midcentury home by Garret Cord Werner Architects & Interior Designers is an embrace of nostalgic ‘50s architecture and incorporation of elegant interiors. Adding a touch of Art Deco French inspiration, the result is an eclectic vintage blend that provides an elevated yet light-hearted impression. Photography by Andrew Giammarco.
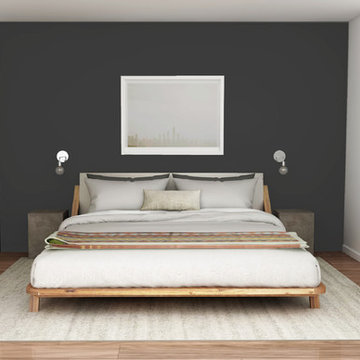
Anna Smith for Decorilla
Bild på ett litet 60 tals huvudsovrum, med grå väggar och mellanmörkt trägolv
Bild på ett litet 60 tals huvudsovrum, med grå väggar och mellanmörkt trägolv
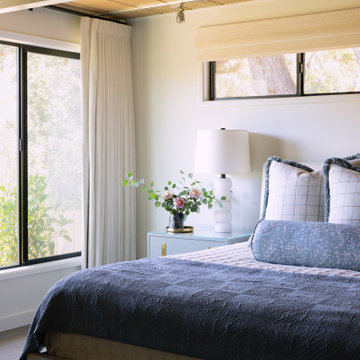
In this primary bedroom we kept colors and tones light and cool to compliment the view of the oak trees outside. The draperies, when closed, block our light and lend to the cocoon effect. Featured in the space are blue washed nightstands, custom window-pane euros, custom watercolor blue bolster, upholstered bed frame, and alabaster lamps.
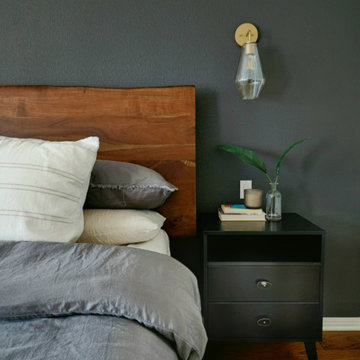
This gorgeous primary bedroom got a whole new look with a fresh color palette. We painted the entire room (and ceiling) a soft white called Night Blooming Jasmine by Behr. The accent wall was painted in Asphalt Gray by Behr. We updated the bedding, installed new curtains, curtain rod, tiebacks, rug, accent chair, nightstands, ceiling fan, and accent decor. Additionally, I painted a custom 5' x 4' abstract painting for the wall by the bed. This room has an incredibly calm and peaceful feeling without sacrificing sophistication and style.
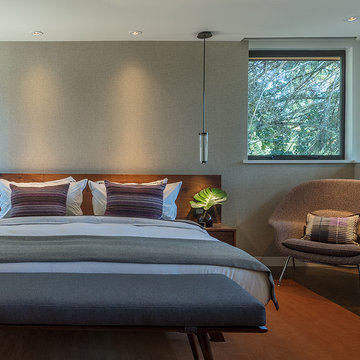
Wallpaper on bed wall: Phillip Jeffries, vinyl, color: Belgian Linen Khaki
Photo by Eric Rorer
While we adore all of our clients and the beautiful structures which we help fill and adorn, like a parent adores all of their children, this recent mid-century modern interior design project was a particular delight.
This client, a smart, energetic, creative, happy person, a man who, in-person, presents as refined and understated — he wanted color. Lots of color. When we introduced some color, he wanted even more color: Bright pops; lively art.
In fact, it started with the art.
This new homeowner was shopping at SLATE ( https://slateart.net) for art one day… many people choose art as the finishing touches to an interior design project, however this man had not yet hired a designer.
He mentioned his predicament to SLATE principal partner (and our dear partner in art sourcing) Danielle Fox, and she promptly referred him to us.
At the time that we began our work, the client and his architect, Jack Backus, had finished up a massive remodel, a thoughtful and thorough update of the elegant, iconic mid-century structure (originally designed by Ratcliff & Ratcliff) for modern 21st-century living.
And when we say, “the client and his architect” — we mean it. In his professional life, our client owns a metal fabrication company; given his skills and knowledge of engineering, build, and production, he elected to act as contractor on the project.
His eye for metal and form made its way into some of our furniture selections, in particular the coffee table in the living room, fabricated and sold locally by Turtle and Hare.
Color for miles: One of our favorite aspects of the project was the long hallway. By choosing to put nothing on the walls, and adorning the length of floor with an amazing, vibrant, patterned rug, we created a perfect venue. The rug stands out, drawing attention to the art on the floor.
In fact, the rugs in each room were as thoughtfully selected for color and design as the art on the walls. In total, on this project, we designed and decorated the living room, family room, master bedroom, and patio.
While my design firm is known for our work with traditional and transitional architecture, and we love those projects, I think it is clear from this project that Modern is also our cup of tea.
If you have a Modern house and are thinking about how to make it more vibrantly YOU, contact us for a consultation.
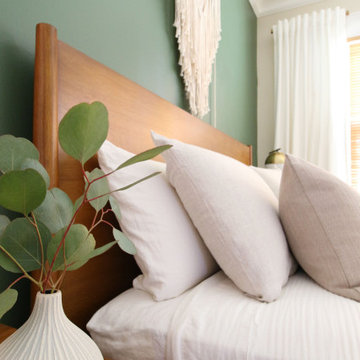
Idéer för att renovera ett mellanstort 60 tals huvudsovrum, med gröna väggar, mellanmörkt trägolv och brunt golv
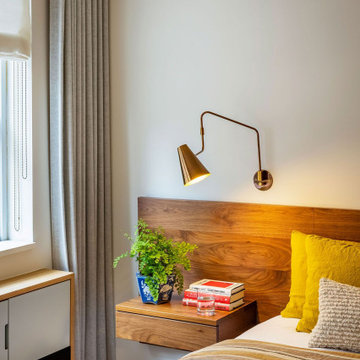
This transformation took an estate-condition 2 bedroom 2 bathroom corner unit located in the heart of NYC's West Village to a whole other level. Exquisitely designed and beautifully executed; details abound which delight the senses at every turn.
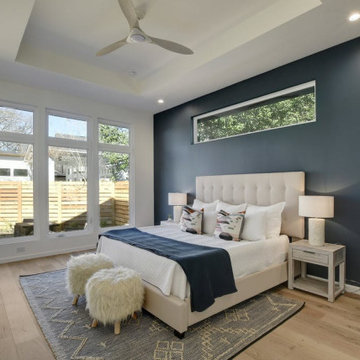
Master bedroom with neutral colors, navy blue accent wall, tray ceiling and large windows.
Exempel på ett 60 tals huvudsovrum, med mellanmörkt trägolv
Exempel på ett 60 tals huvudsovrum, med mellanmörkt trägolv
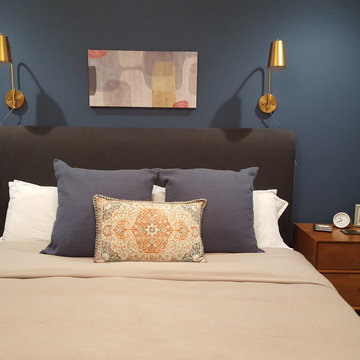
This San Francisco home had beautifully restored interior details, including curved window walls, wood wainscoting, and an arched fireplace. We furnished it with a blend of modern and traditional pieces to express the minimal and laid-back feel desired by our clients.
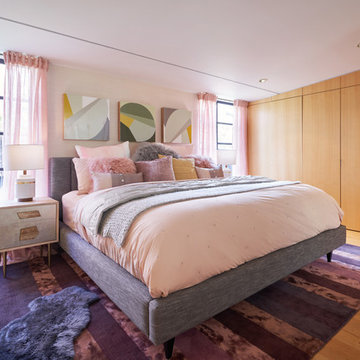
© Edward Caruso Photography
Interior design by Francis Interiors
60 tals inredning av ett sovrum, med rosa väggar och mellanmörkt trägolv
60 tals inredning av ett sovrum, med rosa väggar och mellanmörkt trägolv
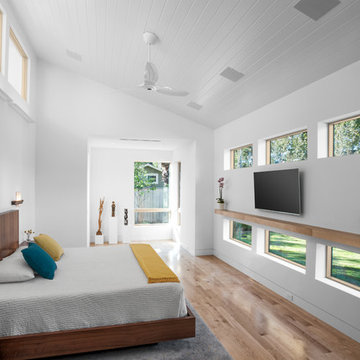
Exempel på ett retro huvudsovrum, med vita väggar, mellanmörkt trägolv och beiget golv
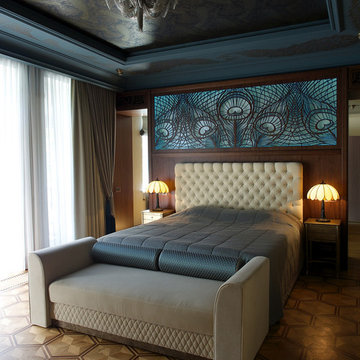
Exempel på ett stort 60 tals huvudsovrum, med blå väggar och mellanmörkt trägolv
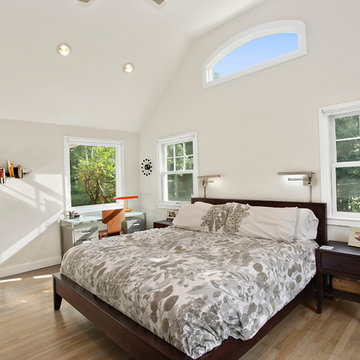
Imageination
Exempel på ett 60 tals huvudsovrum, med vita väggar och mellanmörkt trägolv
Exempel på ett 60 tals huvudsovrum, med vita väggar och mellanmörkt trägolv
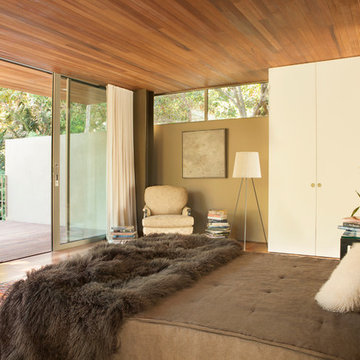
Particular attention was paid to the integration and composition of the new second story master suite. /
photo: Karyn R Millet
Idéer för att renovera ett mellanstort 50 tals gästrum, med beige väggar, mellanmörkt trägolv och beiget golv
Idéer för att renovera ett mellanstort 50 tals gästrum, med beige väggar, mellanmörkt trägolv och beiget golv
1 354 foton på retro sovrum, med mellanmörkt trägolv
2
