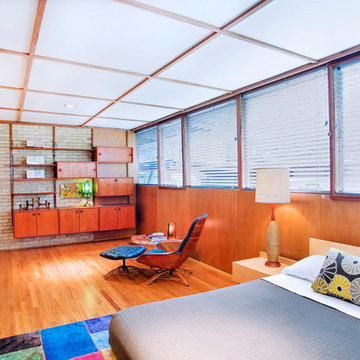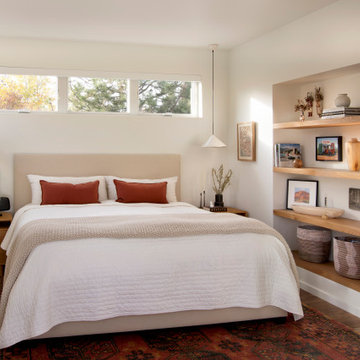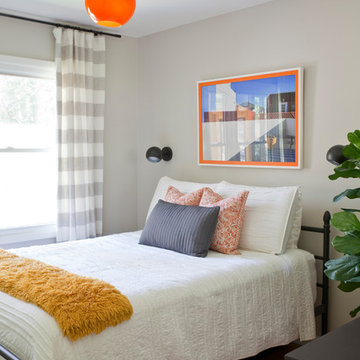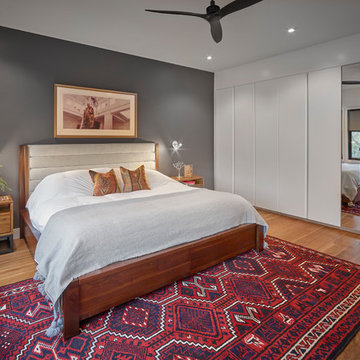1 348 foton på retro sovrum, med mellanmörkt trägolv
Sortera efter:
Budget
Sortera efter:Populärt i dag
41 - 60 av 1 348 foton
Artikel 1 av 3
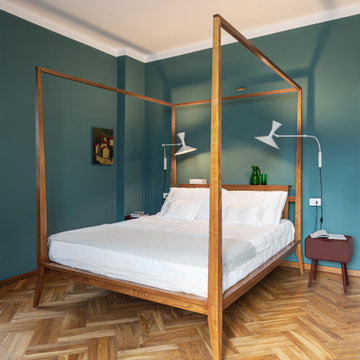
Camera padronale con letto disegnato dall'architetto a baldacchino in legno massello; Lampade lettura Nemo Marseille, Comodini in metallo rosso bordeaux. Arredi, comò e armadio, originali anni 50 con aggiunta di vetro retro-verniciato colore oro. Pareti in vede/blu colore del lago.
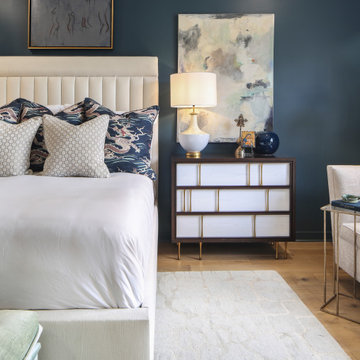
Idéer för ett stort 50 tals huvudsovrum, med blå väggar, mellanmörkt trägolv och brunt golv
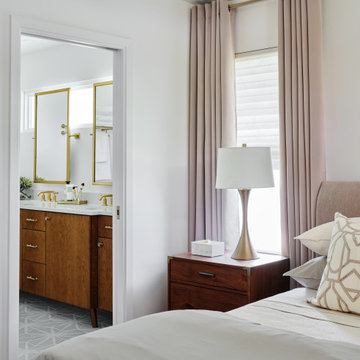
The vaulted ceiling and clerestory windows in this mid century modern master suite provide a striking architectural backdrop for the newly remodeled space. A mid century mirror and light fixture enhance the design. The team designed a custom built in closet with sliding bamboo doors. The smaller closet was enlarged from 6' wide to 9' wide by taking a portion of the closet space from an adjoining bedroom.
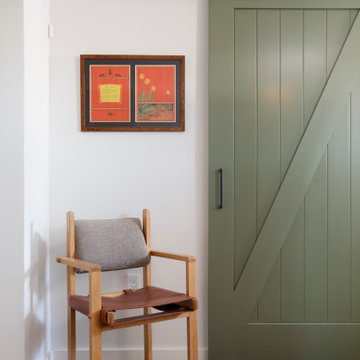
Exempel på ett 50 tals huvudsovrum, med vita väggar, mellanmörkt trägolv och brunt golv
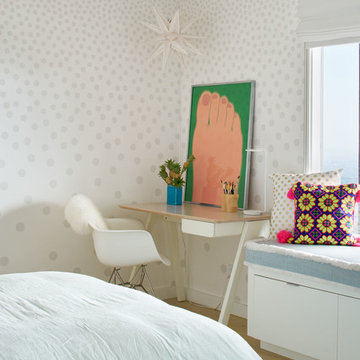
Photo © Bruce Damonte
Exempel på ett 60 tals sovrum, med vita väggar och mellanmörkt trägolv
Exempel på ett 60 tals sovrum, med vita väggar och mellanmörkt trägolv
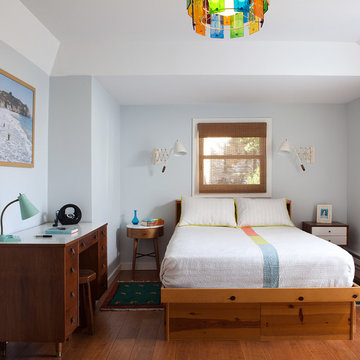
The vintage desk creates a compact space to do work. The bright colors of the lucite panel chandelier and the hand stiched Indian bedspread pick up the colors of the surfboards in the large format photo of Avila Beach. The client wanted guests to feel welcomed by a California vibe.
Photos by- Michele Lee Willson
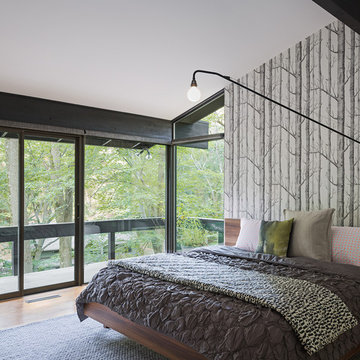
Sam Oberter Photography
Idéer för att renovera ett retro sovrum, med flerfärgade väggar och mellanmörkt trägolv
Idéer för att renovera ett retro sovrum, med flerfärgade väggar och mellanmörkt trägolv

Our Austin studio decided to go bold with this project by ensuring that each space had a unique identity in the Mid-Century Modern style bathroom, butler's pantry, and mudroom. We covered the bathroom walls and flooring with stylish beige and yellow tile that was cleverly installed to look like two different patterns. The mint cabinet and pink vanity reflect the mid-century color palette. The stylish knobs and fittings add an extra splash of fun to the bathroom.
The butler's pantry is located right behind the kitchen and serves multiple functions like storage, a study area, and a bar. We went with a moody blue color for the cabinets and included a raw wood open shelf to give depth and warmth to the space. We went with some gorgeous artistic tiles that create a bold, intriguing look in the space.
In the mudroom, we used siding materials to create a shiplap effect to create warmth and texture – a homage to the classic Mid-Century Modern design. We used the same blue from the butler's pantry to create a cohesive effect. The large mint cabinets add a lighter touch to the space.
---
Project designed by the Atomic Ranch featured modern designers at Breathe Design Studio. From their Austin design studio, they serve an eclectic and accomplished nationwide clientele including in Palm Springs, LA, and the San Francisco Bay Area.
For more about Breathe Design Studio, see here: https://www.breathedesignstudio.com/
To learn more about this project, see here: https://www.breathedesignstudio.com/atomic-ranch
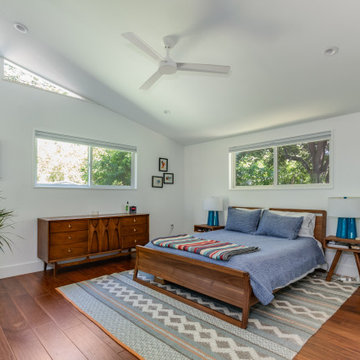
50 tals inredning av ett sovrum, med vita väggar, mellanmörkt trägolv och brunt golv
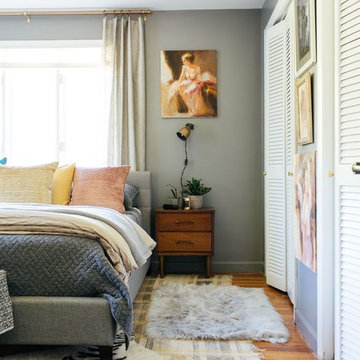
Retro inredning av ett stort huvudsovrum, med grå väggar, mellanmörkt trägolv och brunt golv
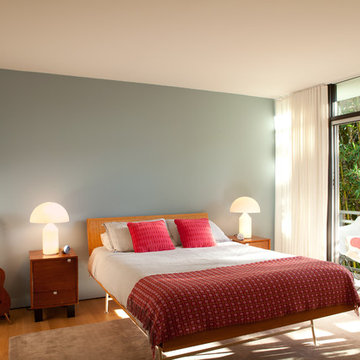
A modern mid-century house in the Los Feliz neighborhood of the Hollywood Hills, this was an extensive renovation. The house was brought down to its studs, new foundations poured, and many walls and rooms relocated and resized. The aim was to improve the flow through the house, to make if feel more open and light, and connected to the outside, both literally through a new stair leading to exterior sliding doors, and through new windows along the back that open up to canyon views. photos by Undine Prohl
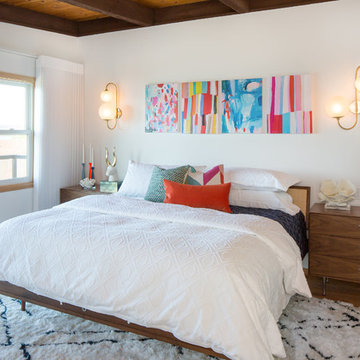
Wynne H Earle Photography
Retro inredning av ett stort huvudsovrum, med vita väggar, brunt golv och mellanmörkt trägolv
Retro inredning av ett stort huvudsovrum, med vita väggar, brunt golv och mellanmörkt trägolv
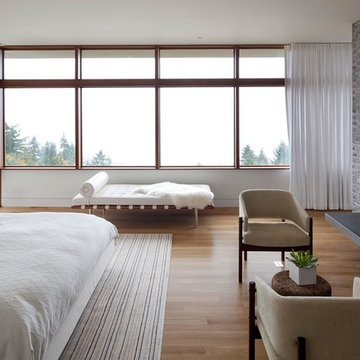
Inspiration för ett mellanstort 50 tals huvudsovrum, med mellanmörkt trägolv, en standard öppen spis och en spiselkrans i sten
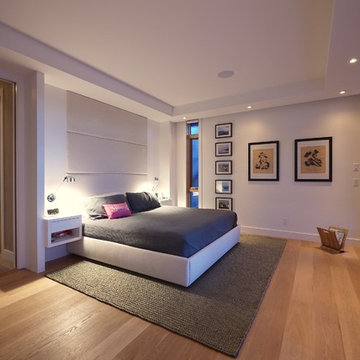
The Owner's suite opens up onto a large roof deck above the dining room. A perimeter bulkhead conceals drapery hardware and houses a band of pot lights.
The focal point of the room is a king-sized built-in bed with integral fabric headboard and white lacquered night stands.
The Ensuite bath and dressing area are separated from the sleeping space by a solid-core full-height walnut door.
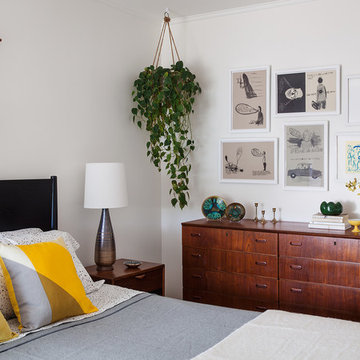
Michele Lee Willson
Exempel på ett litet 50 tals huvudsovrum, med vita väggar och mellanmörkt trägolv
Exempel på ett litet 50 tals huvudsovrum, med vita väggar och mellanmörkt trägolv
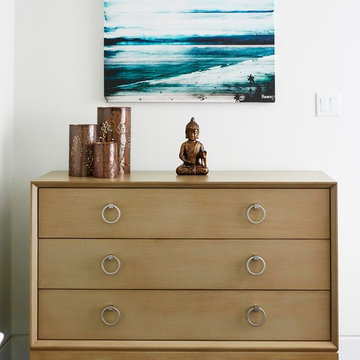
Serene master bedroom in the East Bay.
Photos by Eric Zepeda Studio
Bild på ett mellanstort 50 tals huvudsovrum, med vita väggar och mellanmörkt trägolv
Bild på ett mellanstort 50 tals huvudsovrum, med vita väggar och mellanmörkt trägolv
1 348 foton på retro sovrum, med mellanmörkt trägolv
3
