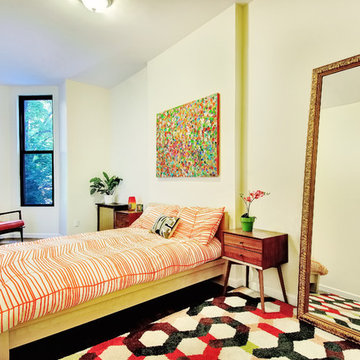1 348 foton på retro sovrum, med mellanmörkt trägolv
Sortera efter:
Budget
Sortera efter:Populärt i dag
81 - 100 av 1 348 foton
Artikel 1 av 3
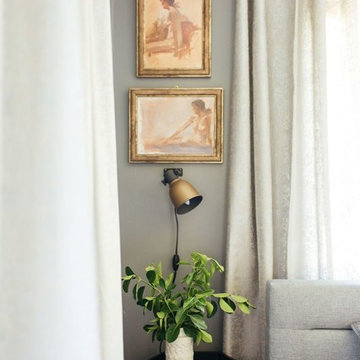
Inspiration för ett stort retro huvudsovrum, med grå väggar, mellanmörkt trägolv och brunt golv
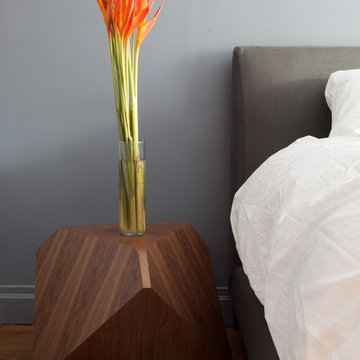
Notable decor elements include: Camerich Crescent bed, Matteo vintage cotton duvet cover, William Earle Hal side table.
Photography: Francesco Bertocci
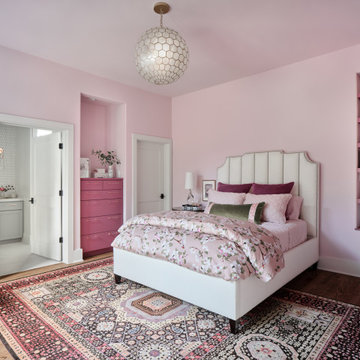
We fully furnished and designed this remodeled Bedroom and bath to be an elegant feminine space for the daughter of the home.
Idéer för ett retro sovrum, med rosa väggar, mellanmörkt trägolv och brunt golv
Idéer för ett retro sovrum, med rosa väggar, mellanmörkt trägolv och brunt golv
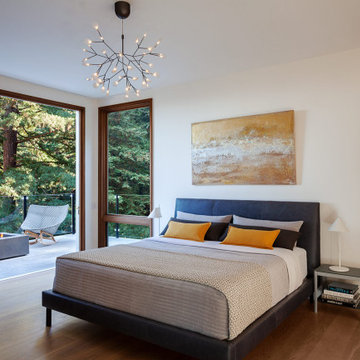
Idéer för ett stort 50 tals huvudsovrum, med vita väggar, mellanmörkt trägolv och brunt golv
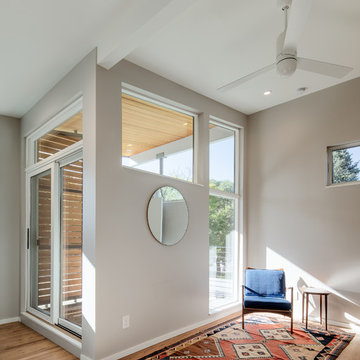
Photo by JC Buck
Exempel på ett mellanstort 50 tals huvudsovrum, med grå väggar, mellanmörkt trägolv och brunt golv
Exempel på ett mellanstort 50 tals huvudsovrum, med grå väggar, mellanmörkt trägolv och brunt golv
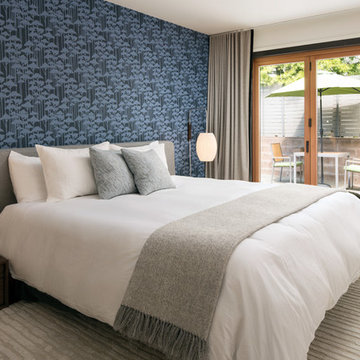
Mark Compton
Inredning av ett 60 tals mellanstort huvudsovrum, med flerfärgade väggar, brunt golv och mellanmörkt trägolv
Inredning av ett 60 tals mellanstort huvudsovrum, med flerfärgade väggar, brunt golv och mellanmörkt trägolv
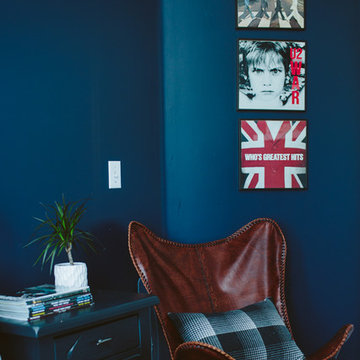
Idéer för att renovera ett mellanstort 60 tals sovrum, med blå väggar, mellanmörkt trägolv och brunt golv
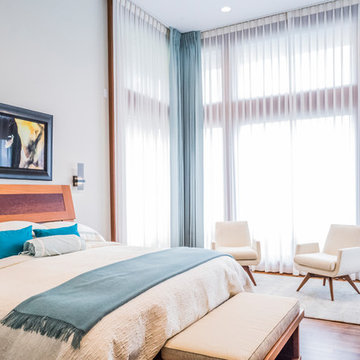
Idéer för ett mellanstort 60 tals huvudsovrum, med vita väggar, mellanmörkt trägolv, en bred öppen spis, en spiselkrans i sten och brunt golv
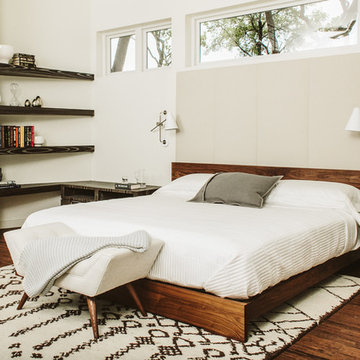
Photo by Matthew Niemann
Idéer för ett 50 tals sovrum, med vita väggar och mellanmörkt trägolv
Idéer för ett 50 tals sovrum, med vita väggar och mellanmörkt trägolv
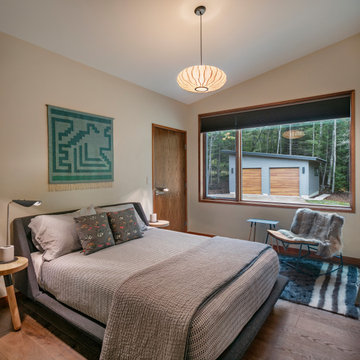
With a grand total of 1,247 square feet of living space, the Lincoln Deck House was designed to efficiently utilize every bit of its floor plan. This home features two bedrooms, two bathrooms, a two-car detached garage and boasts an impressive great room, whose soaring ceilings and walls of glass welcome the outside in to make the space feel one with nature.
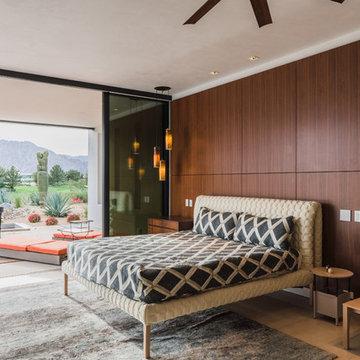
Idéer för ett retro sovrum, med bruna väggar, mellanmörkt trägolv och brunt golv
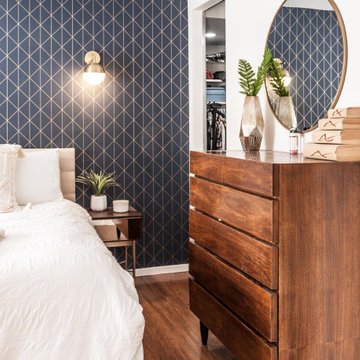
Exempel på ett mellanstort 60 tals huvudsovrum, med blå väggar, mellanmörkt trägolv och brunt golv
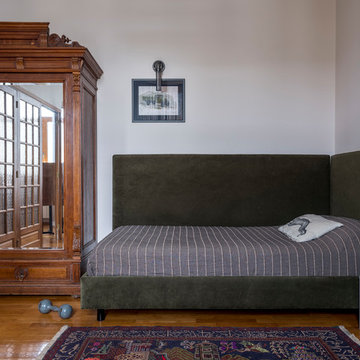
Евгений Кулибаба
Inredning av ett 50 tals sovrum, med vita väggar, mellanmörkt trägolv och brunt golv
Inredning av ett 50 tals sovrum, med vita väggar, mellanmörkt trägolv och brunt golv
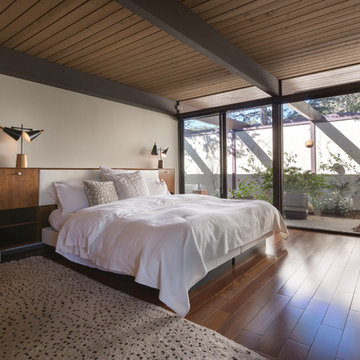
©Teague Hunziker.
Built in 1969. Architects Buff and Hensman
Exempel på ett stort retro huvudsovrum, med vita väggar, mellanmörkt trägolv och brunt golv
Exempel på ett stort retro huvudsovrum, med vita väggar, mellanmörkt trägolv och brunt golv
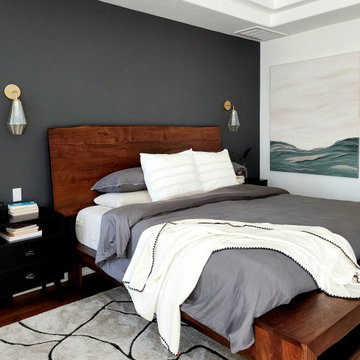
This gorgeous primary bedroom got a whole new look with a fresh color palette. We painted the entire room (and ceiling) a soft white called Night Blooming Jasmine by Behr. The accent wall was painted in Asphalt Gray by Behr. We updated the bedding, installed new curtains, curtain rod, tiebacks, rug, accent chair, nightstands, ceiling fan, and accent decor. Additionally, I painted a custom 5' x 4' abstract painting for the wall by the bed. This room has an incredibly calm and peaceful feeling without sacrificing sophistication and style.
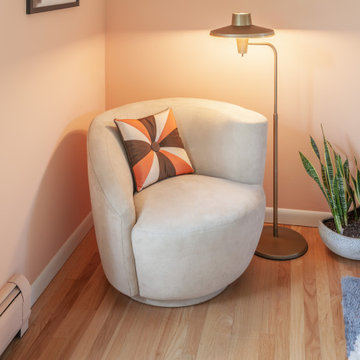
Exempel på ett mellanstort 60 tals huvudsovrum, med rosa väggar, mellanmörkt trägolv och brunt golv
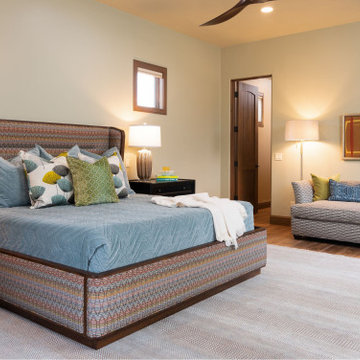
Idéer för ett stort 50 tals huvudsovrum, med gröna väggar, mellanmörkt trägolv och brunt golv
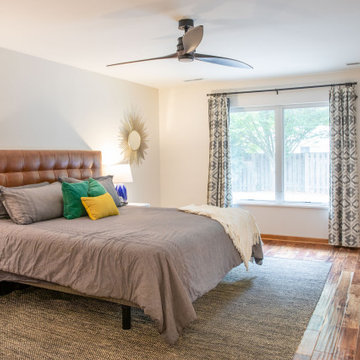
We designed and renovated a Mid-Century Modern home into an ADA compliant home with an open floor plan and updated feel. We incorporated many of the homes original details while modernizing them. We converted the existing two car garage into a master suite and walk in closet, designing a master bathroom with an ADA vanity and curb-less shower. We redesigned the existing living room fireplace creating an artistic focal point in the room. The project came with its share of challenges which we were able to creatively solve, resulting in what our homeowners feel is their first and forever home.
This beautiful home won three design awards:
• Pro Remodeler Design Award – 2019 Platinum Award for Universal/Better Living Design
• Chrysalis Award – 2019 Regional Award for Residential Universal Design
• Qualified Remodeler Master Design Awards – 2019 Bronze Award for Universal Design
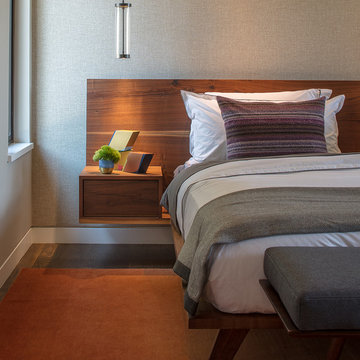
Wallpaper on bed wall: Phillip Jeffries, vinyl, color: Belgian Linen Khaki
Photo by Eric Rorer
While we adore all of our clients and the beautiful structures which we help fill and adorn, like a parent adores all of their children, this recent mid-century modern interior design project was a particular delight.
This client, a smart, energetic, creative, happy person, a man who, in-person, presents as refined and understated — he wanted color. Lots of color. When we introduced some color, he wanted even more color: Bright pops; lively art.
In fact, it started with the art.
This new homeowner was shopping at SLATE ( https://slateart.net) for art one day… many people choose art as the finishing touches to an interior design project, however this man had not yet hired a designer.
He mentioned his predicament to SLATE principal partner (and our dear partner in art sourcing) Danielle Fox, and she promptly referred him to us.
At the time that we began our work, the client and his architect, Jack Backus, had finished up a massive remodel, a thoughtful and thorough update of the elegant, iconic mid-century structure (originally designed by Ratcliff & Ratcliff) for modern 21st-century living.
And when we say, “the client and his architect” — we mean it. In his professional life, our client owns a metal fabrication company; given his skills and knowledge of engineering, build, and production, he elected to act as contractor on the project.
His eye for metal and form made its way into some of our furniture selections, in particular the coffee table in the living room, fabricated and sold locally by Turtle and Hare.
Color for miles: One of our favorite aspects of the project was the long hallway. By choosing to put nothing on the walls, and adorning the length of floor with an amazing, vibrant, patterned rug, we created a perfect venue. The rug stands out, drawing attention to the art on the floor.
In fact, the rugs in each room were as thoughtfully selected for color and design as the art on the walls. In total, on this project, we designed and decorated the living room, family room, master bedroom, and patio.
While my design firm is known for our work with traditional and transitional architecture, and we love those projects, I think it is clear from this project that Modern is also our cup of tea.
If you have a Modern house and are thinking about how to make it more vibrantly YOU, contact us for a consultation.
1 348 foton på retro sovrum, med mellanmörkt trägolv
5
