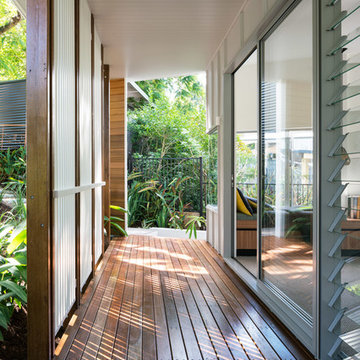210 foton på retro terrass, med takförlängning
Sortera efter:
Budget
Sortera efter:Populärt i dag
1 - 20 av 210 foton
Artikel 1 av 3
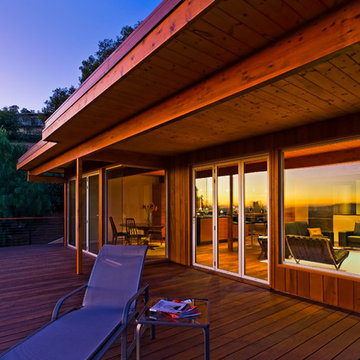
1950’s mid century modern hillside home.
full restoration | addition | modernization.
board formed concrete | clear wood finishes | mid-mod style.
Inspiration för stora 60 tals terrasser på baksidan av huset, med takförlängning
Inspiration för stora 60 tals terrasser på baksidan av huset, med takförlängning
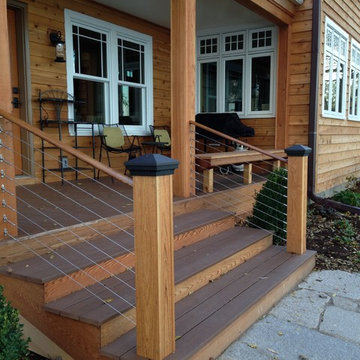
First floor main entrance stairway with cable railing & 2nd floor balcony with cable railing
Quigley Decks is a Madison, WI-based home improvement contractor specializing in building decks, pergolas, porches, patios and carpentry projects that make the outside of your home a more pleasing place to relax. We are pleased to service much of greater Wisconsin including Cottage Grove, De Forest, Fitchburg, Janesville, Lake Mills, Madison, Middleton, Monona, Mt. Horeb, Stoughton, Sun Prairie, Verona, Waunakee, Milwaukee, Oconomowoc, Pewaukee, the Dells area and more.
We believe in solid workmanship and take great care in hand-selecting quality materials including Western Red Cedar, Ipe hardwoods and Trex, TimberTech and AZEK composites from select, southern Wisconsin vendors. Our goals are building quality and customer satisfaction. We ensure that no matter what the size of the job, it will be done right the first time and built to last.

‘Oh What A Ceiling!’ ingeniously transformed a tired mid-century brick veneer house into a suburban oasis for a multigenerational family. Our clients, Gabby and Peter, came to us with a desire to reimagine their ageing home such that it could better cater to their modern lifestyles, accommodate those of their adult children and grandchildren, and provide a more intimate and meaningful connection with their garden. The renovation would reinvigorate their home and allow them to re-engage with their passions for cooking and sewing, and explore their skills in the garden and workshop.
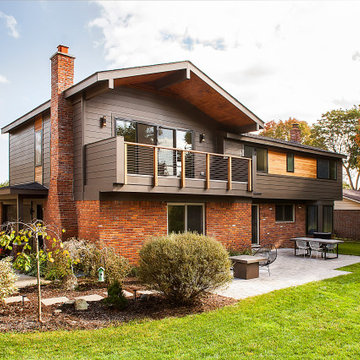
Photography by Jeff Garland
Idéer för mellanstora 50 tals takterrasser, med takförlängning och kabelräcke
Idéer för mellanstora 50 tals takterrasser, med takförlängning och kabelräcke
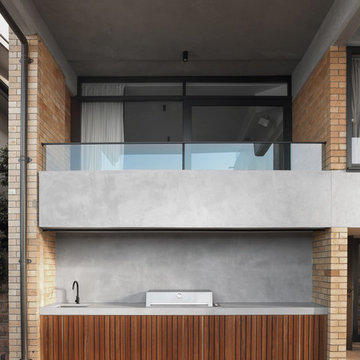
Engaged by the client to update this 1970's architecturally designed waterfront home by Frank Cavalier, we refreshed the interiors whilst highlighting the existing features such as the Queensland Rosewood timber ceilings.
The concept presented was a clean, industrial style interior and exterior lift, collaborating the existing Japanese and Mid Century hints of architecture and design.
A project we thoroughly enjoyed from start to finish, we hope you do too.
Photography: Luke Butterly
Construction: Glenstone Constructions
Tiles: Lulo Tiles
Upholstery: The Chair Man
Window Treatment: The Curtain Factory
Fixtures + Fittings: Parisi / Reece / Meir / Client Supplied
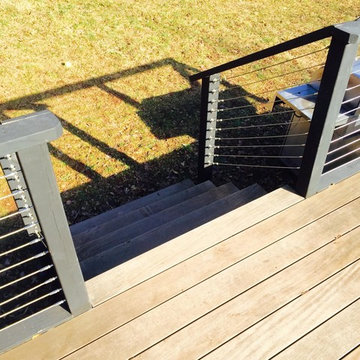
Retro inredning av en stor terrass på baksidan av huset, med utekök och takförlängning
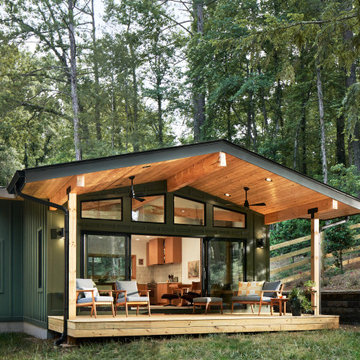
Midcentury Modern Deck Surrounded by Nature
Bild på en mellanstor retro terrass på baksidan av huset, med takförlängning
Bild på en mellanstor retro terrass på baksidan av huset, med takförlängning
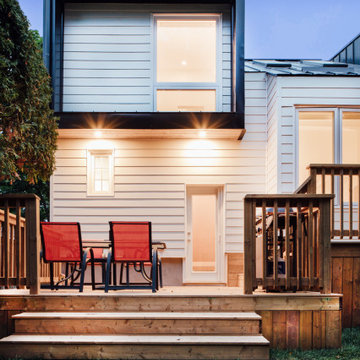
The outdoor dining area provides a place to gather.
Inspiration för en mellanstor 50 tals terrass insynsskydd och på baksidan av huset, med takförlängning och räcke i trä
Inspiration för en mellanstor 50 tals terrass insynsskydd och på baksidan av huset, med takförlängning och räcke i trä
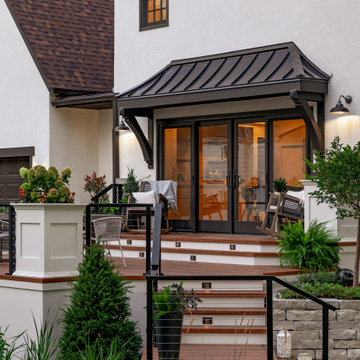
Bild på en mellanstor 50 tals terrass längs med huset, med takförlängning och kabelräcke
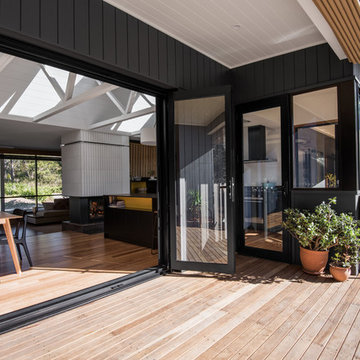
Photographer: Mitchell Fong
Bild på en stor retro terrass på baksidan av huset, med takförlängning
Bild på en stor retro terrass på baksidan av huset, med takförlängning
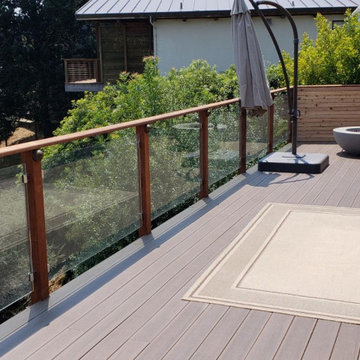
PK Construction fully demolished and rebuilt this family’s 3 story deck. The team safely removed the existing deck, lowering it 3 stories and hauling the debis away. New 20 foot posts and peers were installed using strict safety procedures. A stunning glass railing was installed to maximize the beautiful hillside view of Mill Valley.
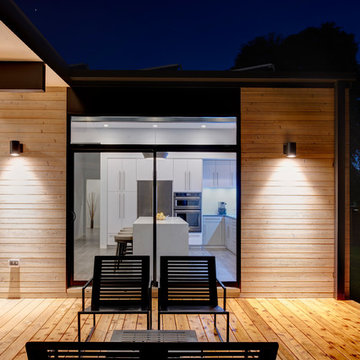
Photo: Cameron Campbell Integrated Studio
Idéer för små 60 tals terrasser på baksidan av huset, med takförlängning
Idéer för små 60 tals terrasser på baksidan av huset, med takförlängning
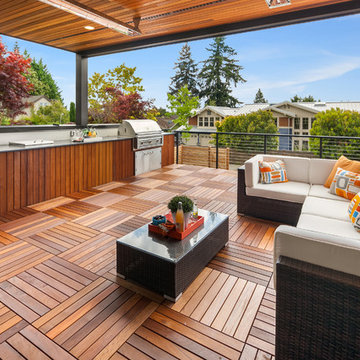
Roofed deck with outdoor kitchen and seating area with parquet flooring.
Exempel på en mycket stor 50 tals terrass, med takförlängning, räcke i metall och utekök
Exempel på en mycket stor 50 tals terrass, med takförlängning, räcke i metall och utekök
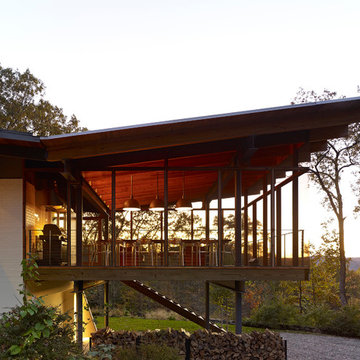
Photo:Peter Murdock
Idéer för en stor 50 tals terrass på baksidan av huset, med takförlängning
Idéer för en stor 50 tals terrass på baksidan av huset, med takförlängning
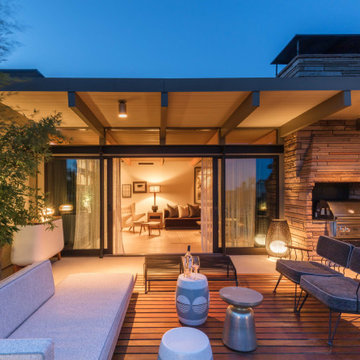
Originally built in 1955, this modest penthouse apartment typified the small, separated living spaces of its era. The design challenge was how to create a home that reflected contemporary taste and the client’s desire for an environment rich in materials and textures. The keys to updating the space were threefold: break down the existing divisions between rooms; emphasize the connection to the adjoining 850-square-foot terrace; and establish an overarching visual harmony for the home through the use of simple, elegant materials.
The renovation preserves and enhances the home’s mid-century roots while bringing the design into the 21st century—appropriate given the apartment’s location just a few blocks from the fairgrounds of the 1962 World’s Fair.
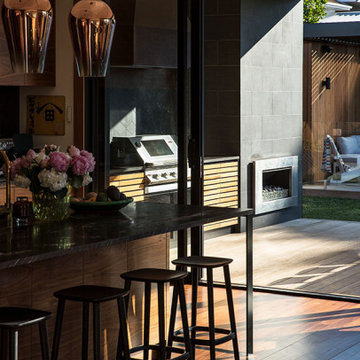
Idéer för att renovera en mellanstor 50 tals terrass på baksidan av huset, med utekök och takförlängning
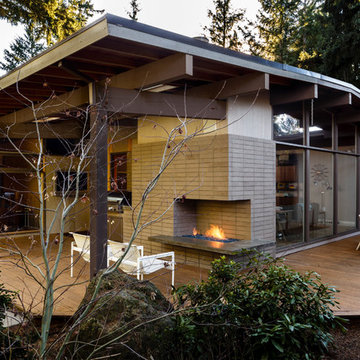
Lincoln Barbour
50 tals inredning av en mellanstor terrass på baksidan av huset, med en öppen spis och takförlängning
50 tals inredning av en mellanstor terrass på baksidan av huset, med en öppen spis och takförlängning
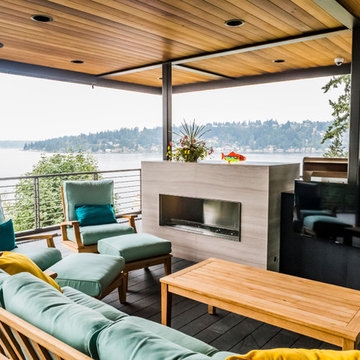
Exempel på en stor 60 tals terrass, med en öppen spis och takförlängning
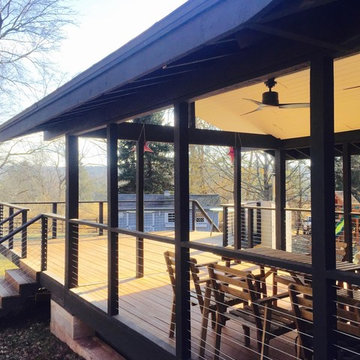
Inspiration för stora 60 tals terrasser på baksidan av huset, med utekök och takförlängning
210 foton på retro terrass, med takförlängning
1
