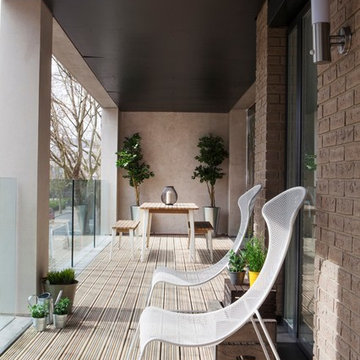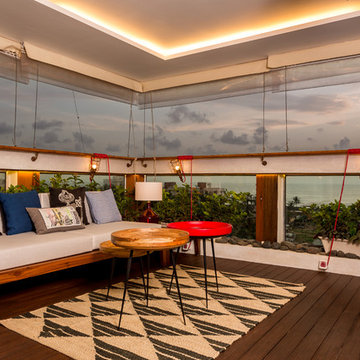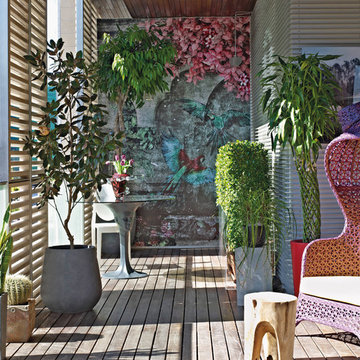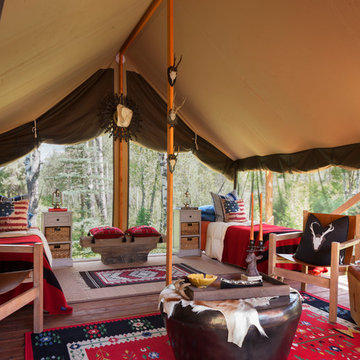168 foton på eklektisk terrass, med takförlängning
Sortera efter:
Budget
Sortera efter:Populärt i dag
1 - 20 av 168 foton
Artikel 1 av 3

The owner wanted to add a covered deck that would seamlessly tie in with the existing stone patio and also complement the architecture of the house. Our solution was to add a raised deck with a low slope roof to shelter outdoor living space and grill counter. The stair to the terrace was recessed into the deck area to allow for more usable patio space. The stair is sheltered by the roof to keep the snow off the stair.
Photography by Chris Marshall
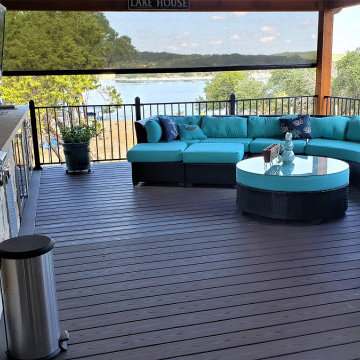
For the deck of this outdoor living combination space, we used AZEK’s low-maintenance synthetic decking in the Island Oak color. We used that same decking material for the hot tub deck as well. The decks and the patio are all bordered with black Fortress iron railing.
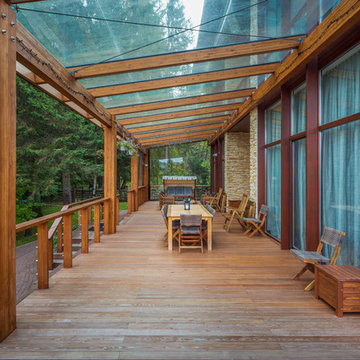
Архитекторы: Дмитрий Глушков, Фёдор Селенин; Фото: Антон Лихтарович
Inspiration för stora eklektiska terrasser, med takförlängning och räcke i trä
Inspiration för stora eklektiska terrasser, med takförlängning och räcke i trä
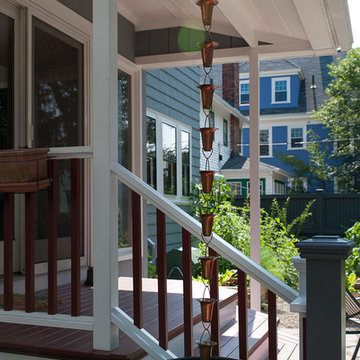
If you're going to have a rain barrel, why not add decorative rain barrel bells to help the water get to where its going? This decorative touch enhanced the views from the new Azek porch.
Photo: Ralph Mercer
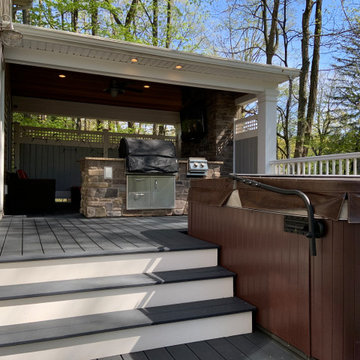
Bild på en mellanstor eklektisk terrass på baksidan av huset, med en eldstad och takförlängning
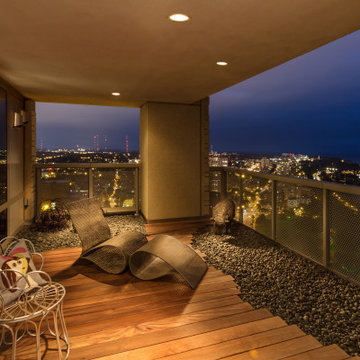
Milwaukee hi-rise condo deck. Smooth loose stone and plank hardwood floor.
Idéer för mellanstora eklektiska takterrasser, med takförlängning
Idéer för mellanstora eklektiska takterrasser, med takförlängning
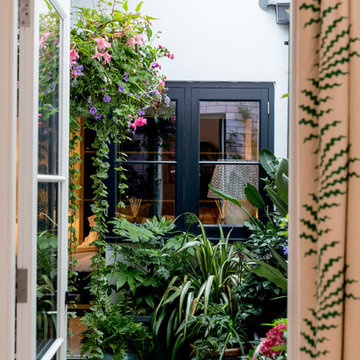
Tiled interior courtyard with petrol ceramic pots and bold foliage.
Eklektisk inredning av en liten takterrass, med utekrukor och takförlängning
Eklektisk inredning av en liten takterrass, med utekrukor och takförlängning
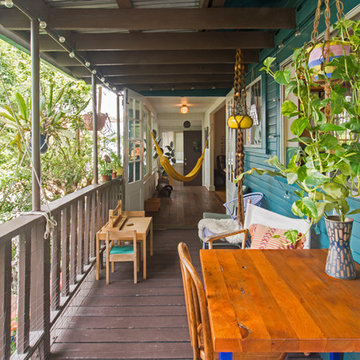
Photo: Carolyn Reyes © 2015 Houzz
Inspiration för en eklektisk terrass, med takförlängning
Inspiration för en eklektisk terrass, med takförlängning
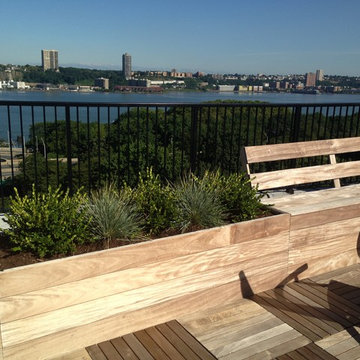
www.nyroofscapes.com
Idéer för en stor eklektisk takterrass, med utekrukor och takförlängning
Idéer för en stor eklektisk takterrass, med utekrukor och takförlängning
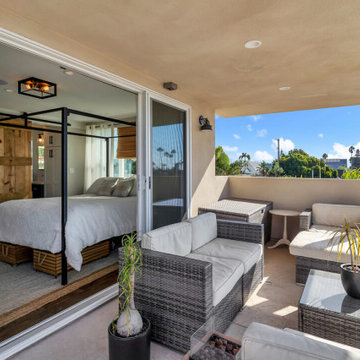
A balcony attached to the master bedroom allows the occupant to admire the scenery around them.
Exempel på en liten eklektisk terrass insynsskydd, med takförlängning och kabelräcke
Exempel på en liten eklektisk terrass insynsskydd, med takförlängning och kabelräcke
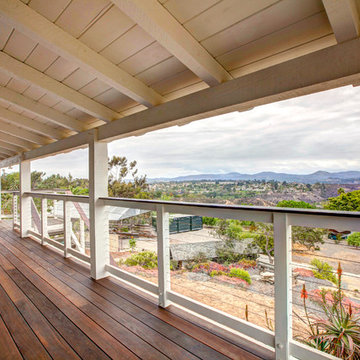
Wrap around deck with stairs to the rear yard, cable railing and tropical hardwood deck surfacing. Photo: Preview First
Inspiration för en mycket stor eklektisk terrass på baksidan av huset, med takförlängning
Inspiration för en mycket stor eklektisk terrass på baksidan av huset, med takförlängning
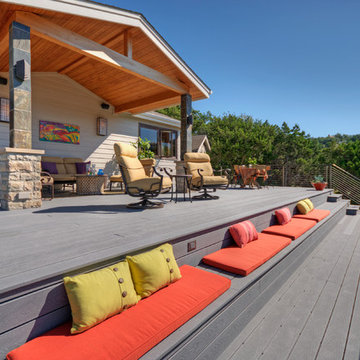
Porches and view decks remodeled. Previous guard rails blocked the view, but new guard rails were stepped down so that view from top of deck is unobstructed. Steps act as seats for bigger events.
Roof canopy in the foreground was existing, but new finishes were applied. New lighting fixtures by Two Hills Studio.
Composite decking and cable rails are new.
Columns are clad in slate at owner's request.
Construction by CG&S Design-Build
Photography by Stephen Knetig
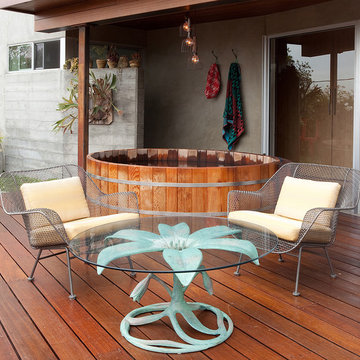
Shot by Ryan Schude
Exempel på en mellanstor eklektisk terrass på baksidan av huset, med en fontän och takförlängning
Exempel på en mellanstor eklektisk terrass på baksidan av huset, med en fontän och takförlängning
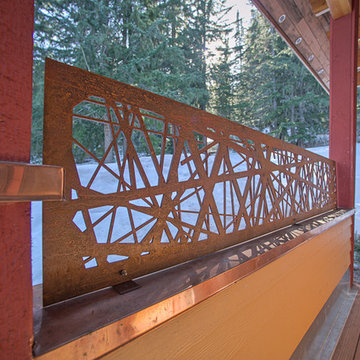
This corten fence topper was installed to help keep snow off the deck in winter at this Schweitzer Mountain Residence. The panel is a standard Revamp™ size and done in nest pattern
Photo Credit: Hamilton Photography
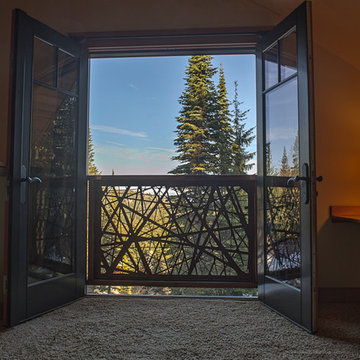
Corten steel balcony railing install using Revamp's standard panel sizing and nest pattern.
Photo Credit: Hamilton Photography
Idéer för små eklektiska terrasser, med takförlängning
Idéer för små eklektiska terrasser, med takförlängning
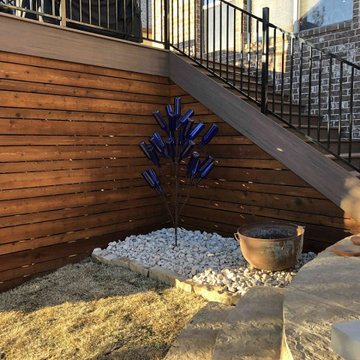
The black iron deck railing is from Fortress. The skirting around the bottom of the deck/porch is Western red cedar, a beautiful way to conceal an under-deck storage area!
168 foton på eklektisk terrass, med takförlängning
1
